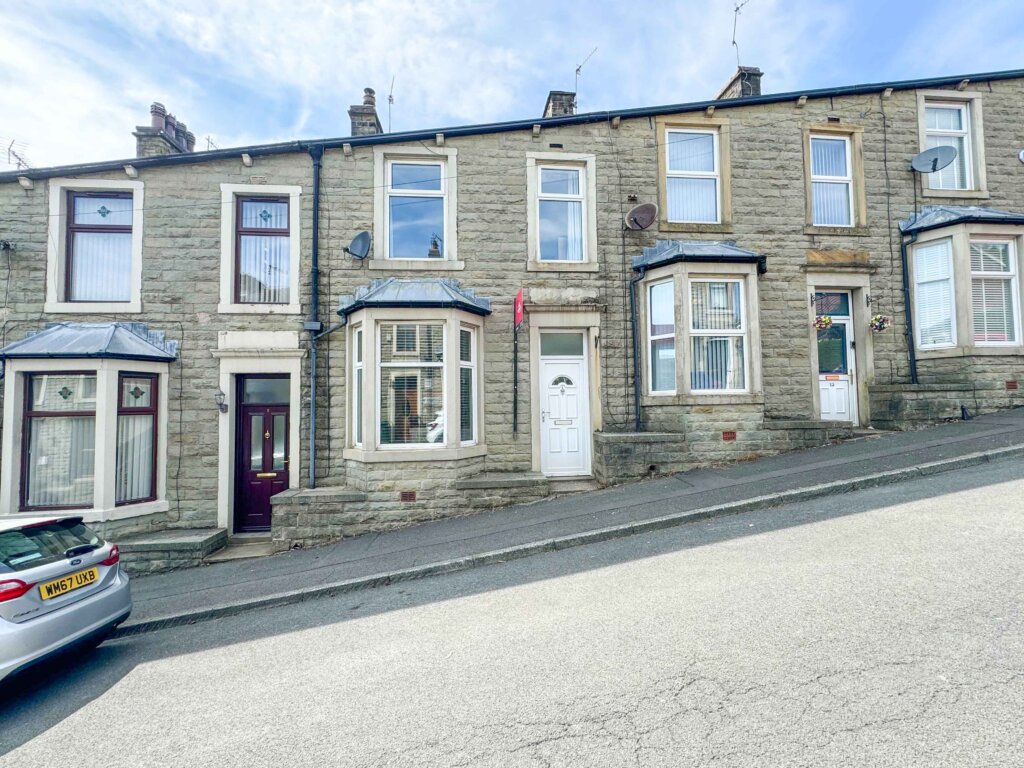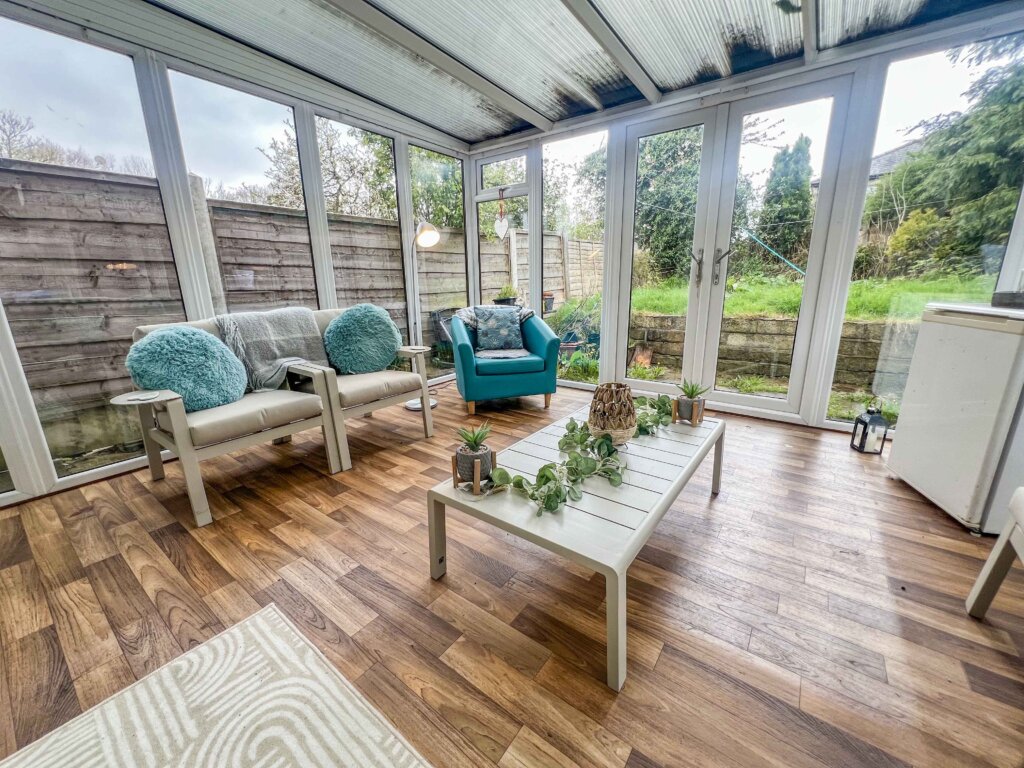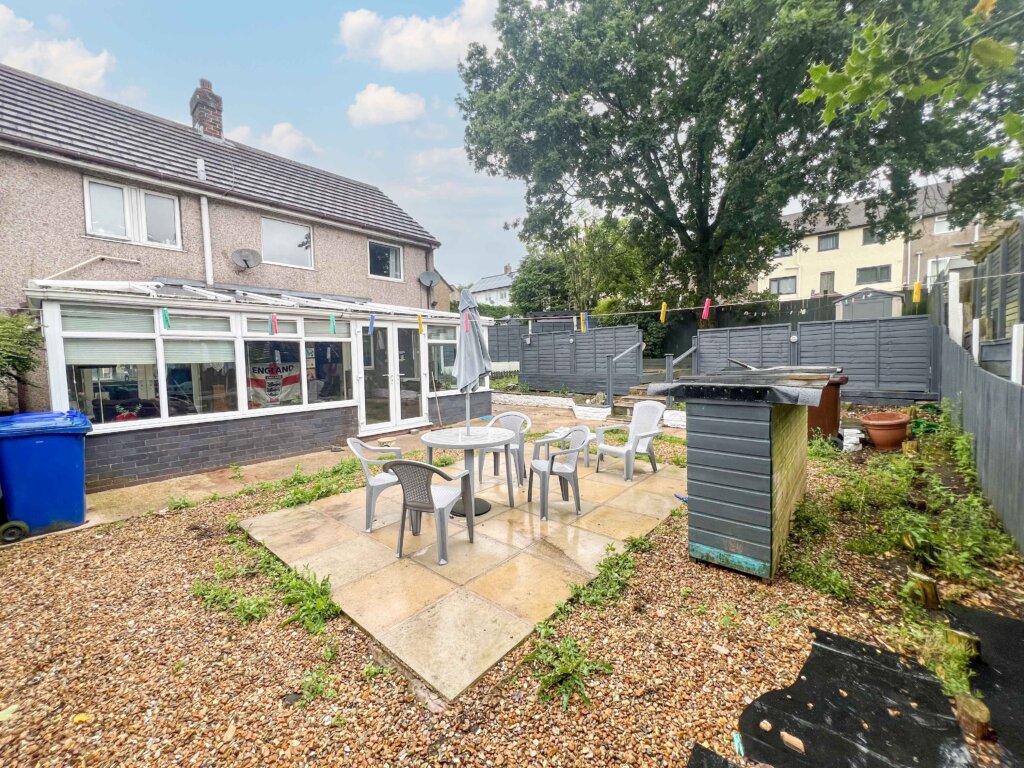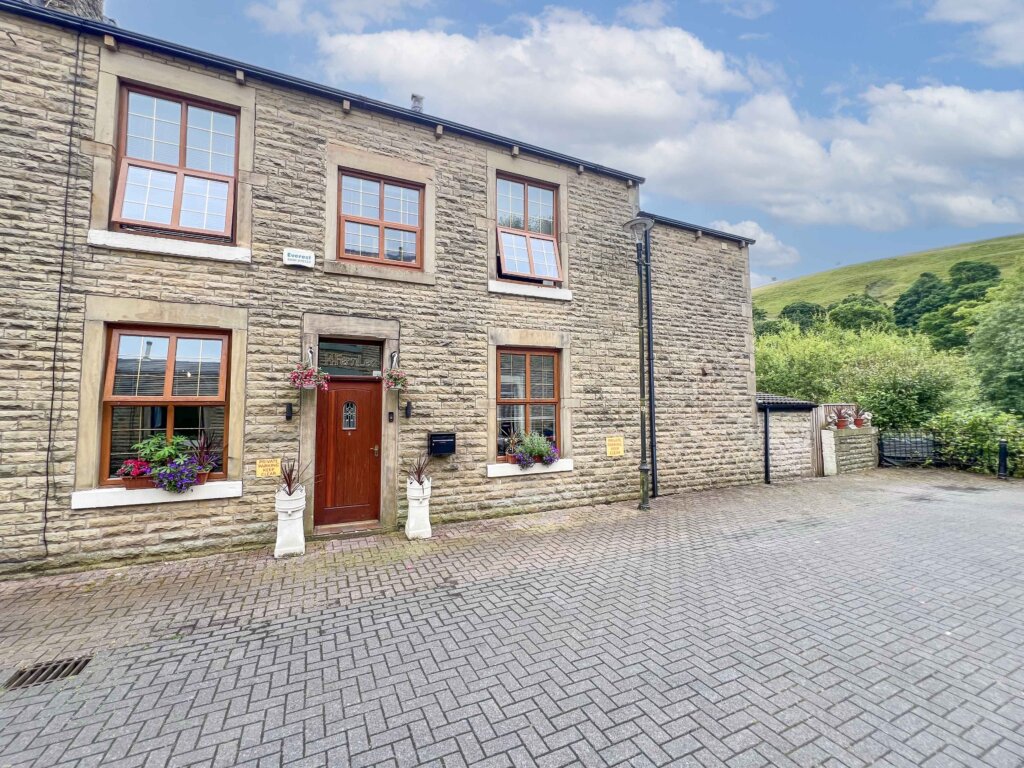3 Bedroom End of Terrace House, Booth Road, Stacksteads, Rossendale
SHARE
Property Features
- STUNNINGLY RENOVATED THREE BEDROOMED END TERRACED FAMILY HOME
- WONDERFUL COUNTRYSIDE VIEWS TO THE REAR
- PRIVATE REAR YARD
- STUNNING NEW FAMILY BATHROOM
- SPACIOUS ATTIC BEDROOM WITH VELUX WINDOWS & EN SUITE
- BRAND NEW CARPETS THROUGHOUT
- FRESHLY SANDBLASTED WITH NEW WINDOWS AND FRONT DOOR
- GREAT SEMI RURAL LOCATION
- WITHIN THE CATCHMENT AREA OF EXCELLENT LOCAL PRIMARY AND SECONDARY SCHOOLS
Description
THIS HIGHLY DESIRABLE THREE BEDROOMED END TERRACED HOME IS SITUATED IN THE POPULAR RESIDENTIAL AREA OF STACKSTEADS, CONVENIENTLY POSITIONED FOR ACCESS TO ALL THE USUAL LOCAL AMENITIES INCLUDING SHOPS, SCHOOLS AND TRANSPORT LINKS. INTERNALLY THE PROPERTY HAS BEEN FULLY RENOVATED THROUGHOUT WITH A MODERN KITCHEN, STUNNING FAMILY BATHROOM AS WELL AS TWO DOUBLE BEDROOMS AT FIRST FLOOR LEVEL AND AN ADDITIONAL ATTIC ROOM WITH VELUX SKYLIGHTS AND EAVES STORAGE PLUS EN-SUITE. THIS PROPERTY IS IN A FANTASTIC POSITION WITH PANORAMIC VIEWS TO THE REAR OVER OPEN COUNTRYSIDE, IDEALLY SUITED FOR A FIRST TIME BUYER/FAMILY AND EARLY VIEWING IS STRONGLY RECOMMENDED.
Internally, this property briefly comprises: Entrance hall with exposed quarry stone floor, lounge with an open space for a feature fire place and neutral grey decor. Off the lounge is the second reception room to the rear of the property featuring a log burner and quarry stone flooring and kitchen which has a range of newly fitted wall and base units, complementary work surfaces, space for an oven, washing machine and fridge/freezer - overlooking the countryside. The hall has the staircase leading to the first floor.
At first floor level there is a landing area with access to bedrooms one and two along with the family bathroom, the master bedroom is a generous size with modern decor, grey carpet and storage room with lighting. The second bedroom is located to the rear of the property with neutral decor stunning countryside views and additional storage cupboard.
To the second floor is the attic room with Velux skylights and eaves storage and newly fitted en-suite.
Externally, the front of the property is elevated with a courtyard garden laid to gravel with mature planting, to the rear of the property is a patio area providing a fabulous entertaining space with brick built storage shed and access to the side of the property.
Located close to all local amenities, this property enjoys easy access to transport links, shops, leisure and healthcare facilities, together with excellent local schools including BRGS, The Academy, Waterfoot Primary and Holy Trinity.
GROUND FLOOR
Entrance Hall - 1.03 x 4.76m
Lounge - 3.57 x 3.43m
Dining room - 4.51 x 4.76m
Kitchen - 3.22 x 2.03m
FIRST FLOOR
Landing
Bedroom One - 4.85 x 3.56m
Bedroom Two - 3.76 x 3.01m
Family Bathroom - 2.79 x 1.63m
SECOND FLOOR
Attic Room - 6.14 x 4.71m
Attic En Suite - 2.88 x 1.62m
Externally
The front of the property is built flush to the pavement, to the rear is an enclosed rear yard.
COUNCIL TAX
We can confirm the property is council tax band B - payable to Rossendale Borough Council.
TENURE- Leasehold - remainder of a 999 year lease approximately £1.00 per annum currently paid up until 2024.
PLEASE NOTE
All measurements are approximate to the nearest 0.1m and for guidance only and they should not be relied upon for the fitting of carpets or the placement of furniture. No checks have been made on any fixtures and fittings or services where connected (water, electricity, gas, drainage, heating appliances or any other electrical or mechanical equipment in this property)
TENURE
Leasehold
COUNCIL TAX
Band: B
PLEASE NOTE
All measurements are approximate to the nearest 0.1m and for guidance only and they should not be relied upon for the fitting of carpets or the placement of furniture. No checks have been made on any fixtures and fittings or services where connected (water, electricity, gas, drainage, heating appliances or any other electrical or mechanical equipment in this property).




















