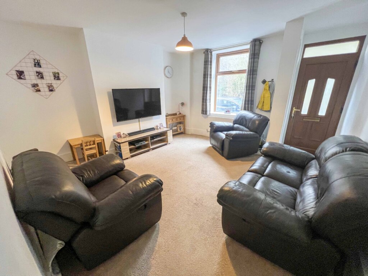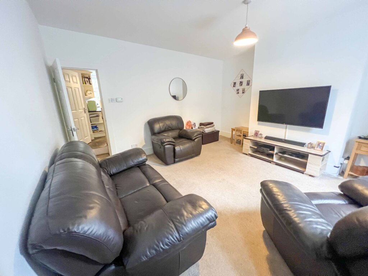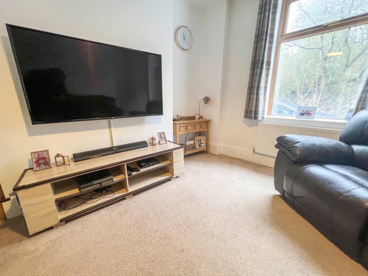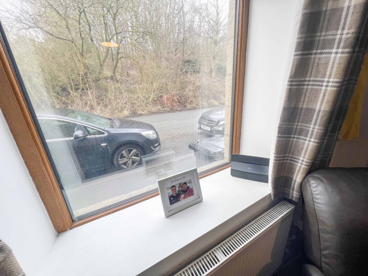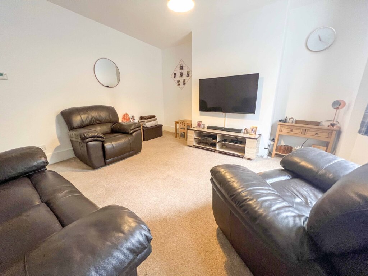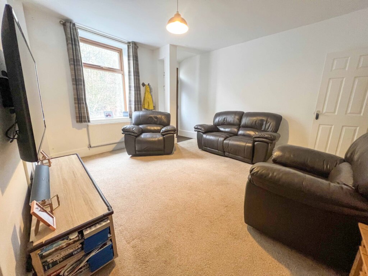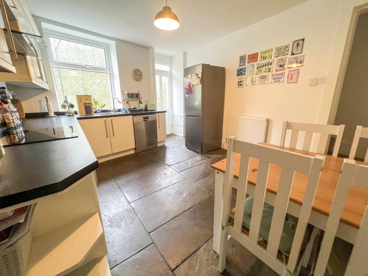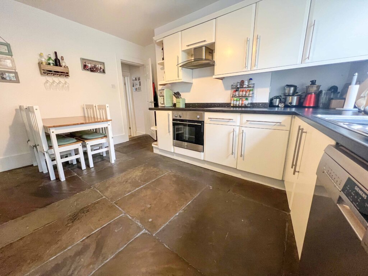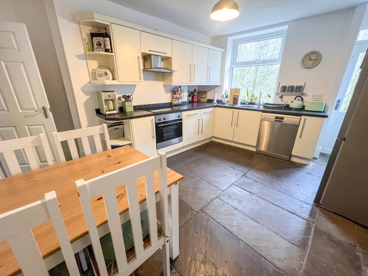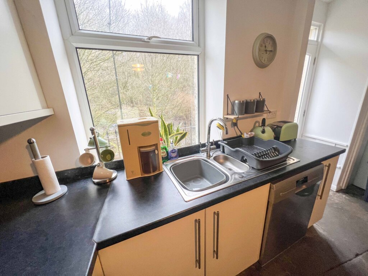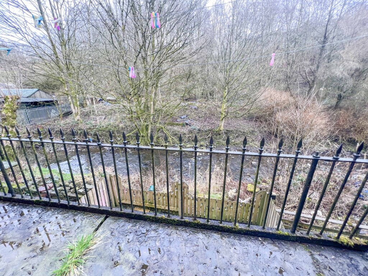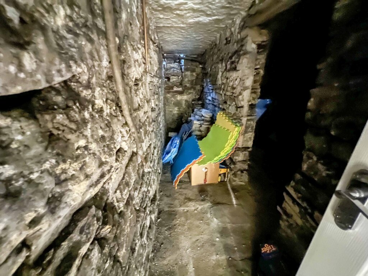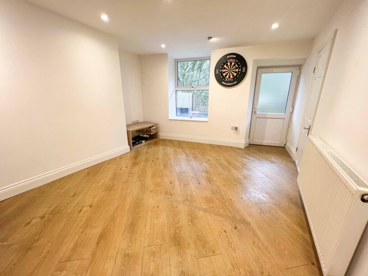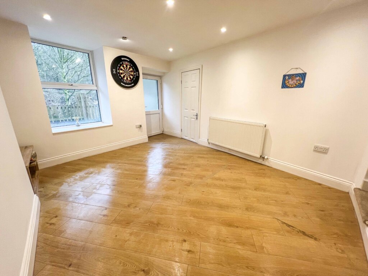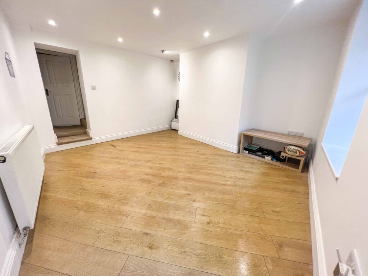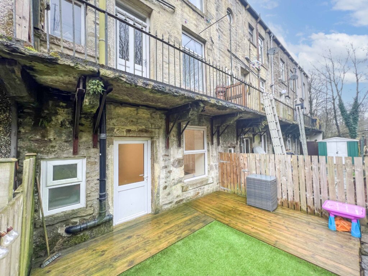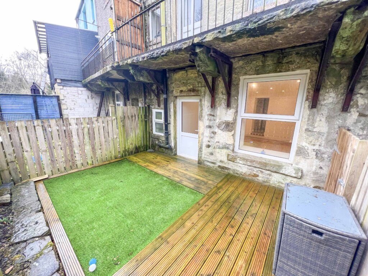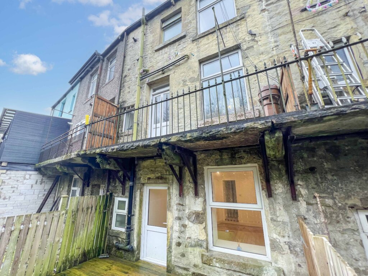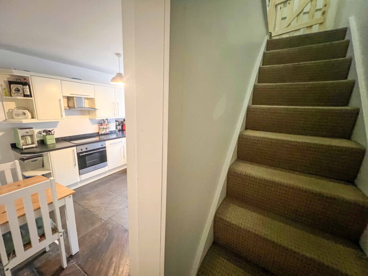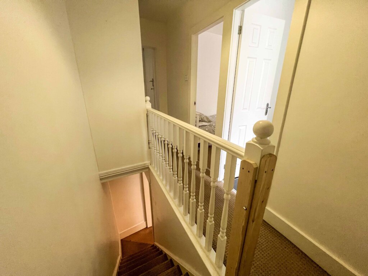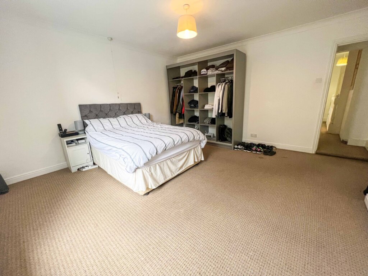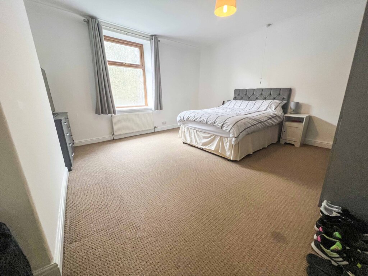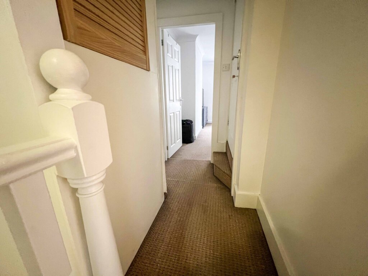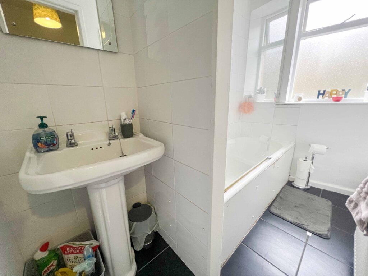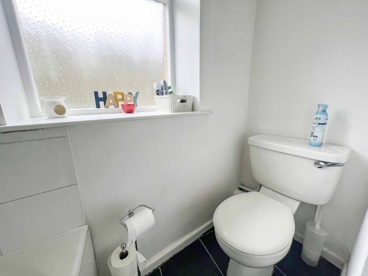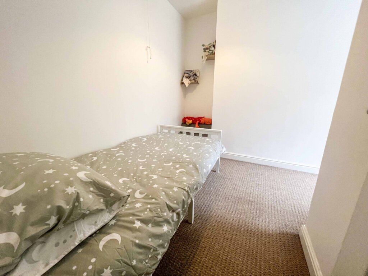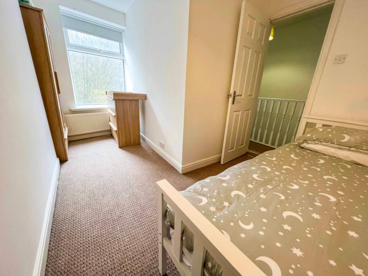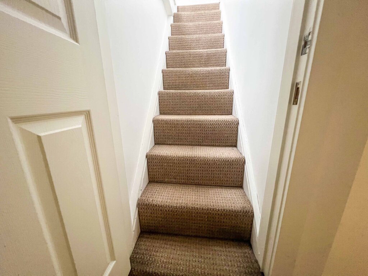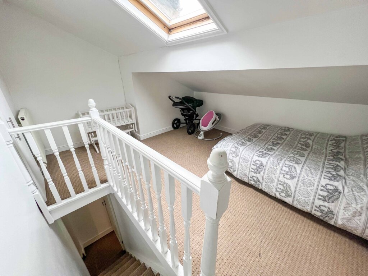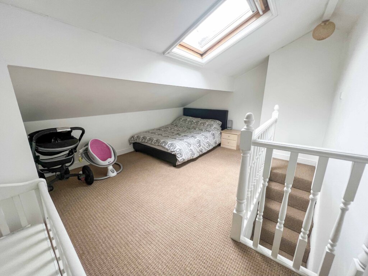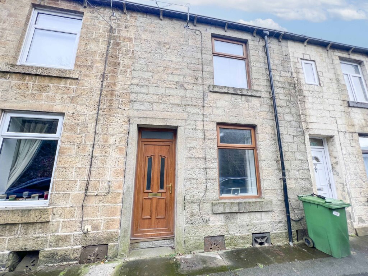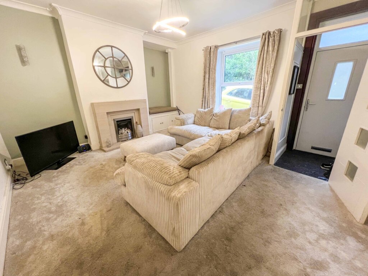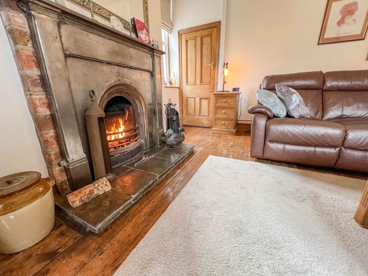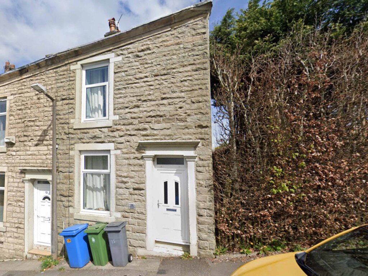2 Bedroom Terraced House, Burnley Road East, Waterfoot, Rossendale
SHARE
Property Features
- DECEPTIVELY SPACIOUS TERRACED HOUSE IN WATERFOOT
- ACCOMMODATION OVER 4 FLOORS
- 2 RECEPTION ROOMS, KITCHEN & CELLAR ROOM
- TWO BEDROOMS & 1 ATTIC ROOMS
- COUNTRYSIDE VIEWS TO THE REAR OVER THE RIVER BANK AND WOODLAND
- WITHIN THE CATCHMENT AREA OF EXCELLENT LOCAL SCHOOLS INCLUDING BRGS
- EXCELLENT COMMUTER LINKS - SHORT DRIVING DISTANCE TO M66/M65
- IDEAL FOR FIRST-TIME BUYERS / INVESTORS
- COUNTRYSIDE WALKS ON YOUR DOORSTEP
Description
A well-presented and spacious stone built mid-terraced home, situated over four floors, and with countryside views to the rear over the riverbank and woodland.
The property briefly comprises of a lounge, modern dining kitchen with access to a balcony, a lower ground floor sitting room plus a cellar storage area. There are two first floor bedrooms plus a bathroom. A staircase leads to 1 further loft rooms.
The property is gas central heated with a combination boiler, and this is complemented with the provision of UPVC double glazing, except for the bathroom window.
Externally, the property has a garden to the rear with a pleasant riverside/wooded aspect.
The roof has had recent work carried out including new ridge tiles and the chimney stacks have been capped.
There are appliances in the property such as a fridge freezer, washer etc that could be negotiated on if you'd benefit from them.
Excellent local schools nearby including BRGS, there are plenty of amenities in Waterfoot itself, or you're only a 5-minute drive away from Rawtenstall where you'll find restaurants, bars, supermarkets, high street shops and excellent access to the M66 motorway to get into Ramsbottom, Bury, Manchester and beyond.
LOWER GROUND FLOOR
Sitting Room - 3.76m x 3.7m
Cupboard
Cellar - 4.45m x 3.4m
GROUND FLOOR
Lounge - 4.57m x 4.45m
Kitchen/Diner - 4.04m x 3.86m
FIRST FLOOR
Landing
Bedroom 1 - 4.57m x 4.45m
Bedroom 2 - 3.96m x 1.83m
Bathroom
SECOND FLOOR
Loft Room 1 - 4.32m x 3.5m
Loft Room 2 - 3.43m x 3.1m
Council Tax Band - A
Tenure - Leasehold
PLEASE NOTE
All measurements are approximate to the nearest 0.1m and for guidance only and they should not be relied upon for the fitting of carpets or the placement of furniture. No checks have been made on any fixtures and fittings or services where connected (water, electricity, gas, drainage, heating appliances or any other electrical or mechanical equipment in this property)
TENURE
Leasehold
COUNCIL TAX
Band: A
PLEASE NOTE
All measurements are approximate to the nearest 0.1m and for guidance only and they should not be relied upon for the fitting of carpets or the placement of furniture. No checks have been made on any fixtures and fittings or services where connected (water, electricity, gas, drainage, heating appliances or any other electrical or mechanical equipment in this property).
-
Shawclough Road, Whitewell Bottom, Rossendale
£145,000 Asking Price2 Bedrooms1 Bathroom2 Receptions
