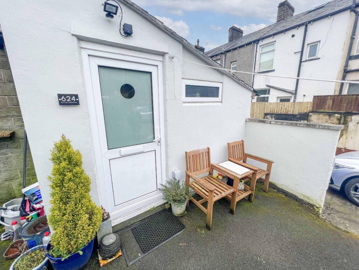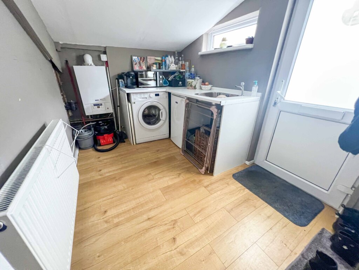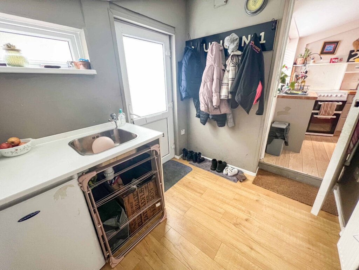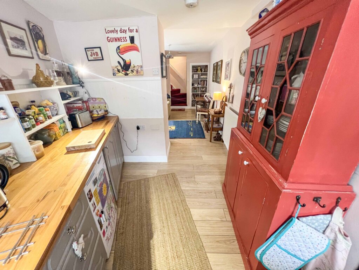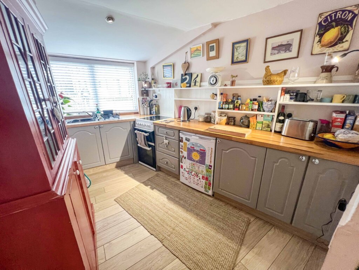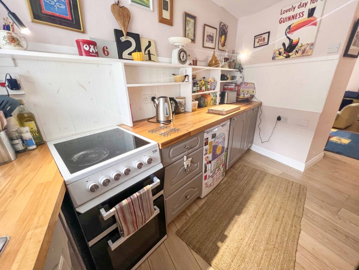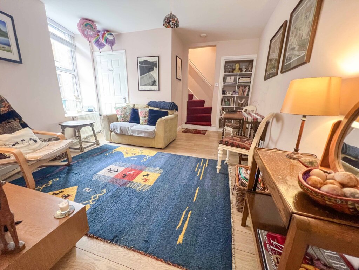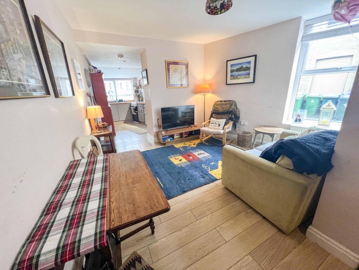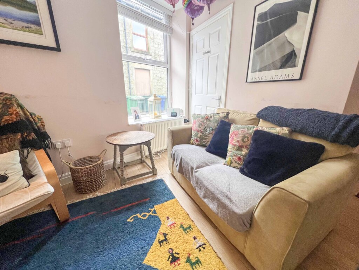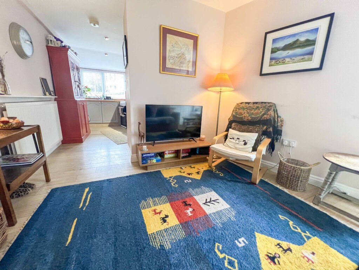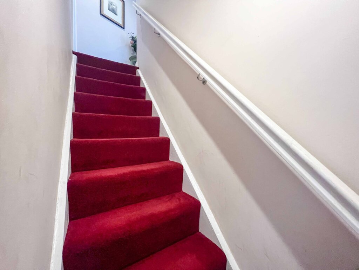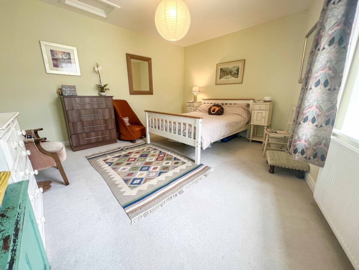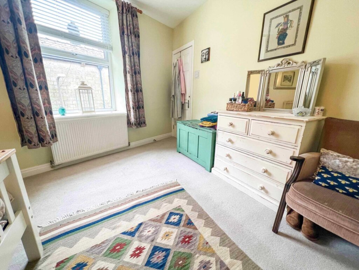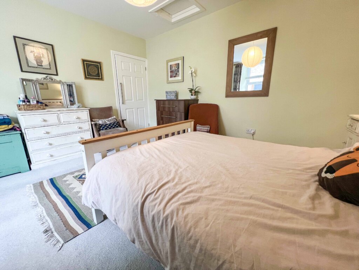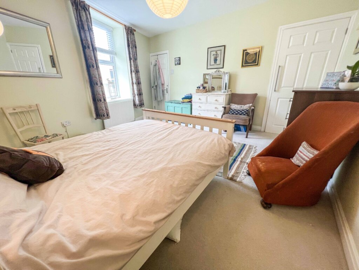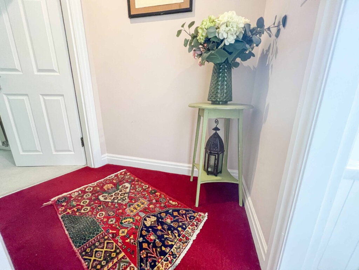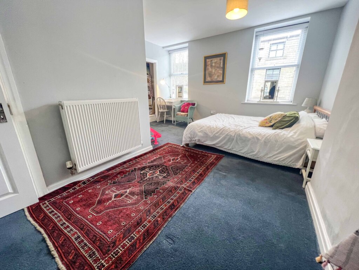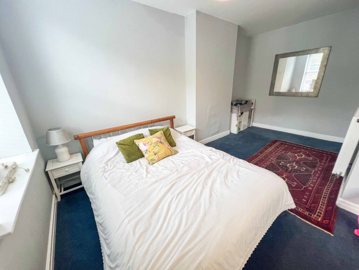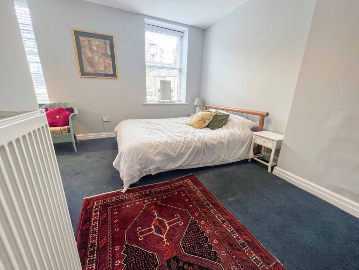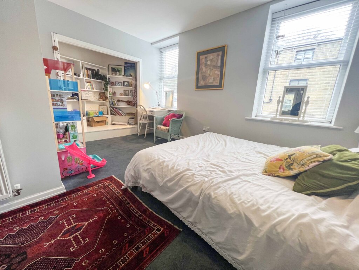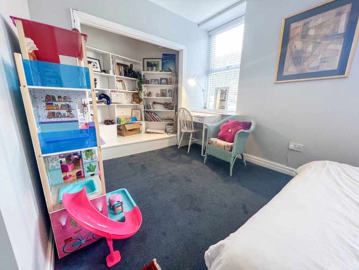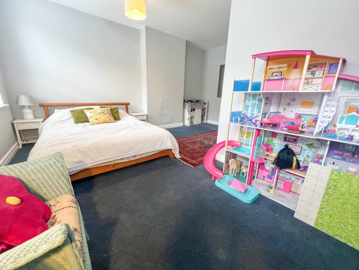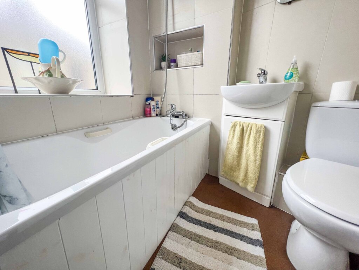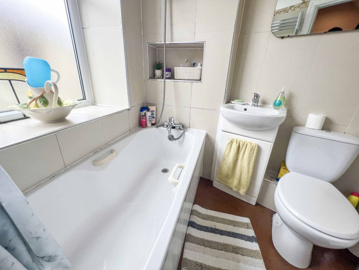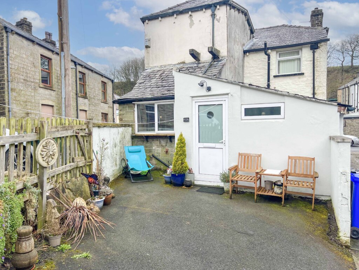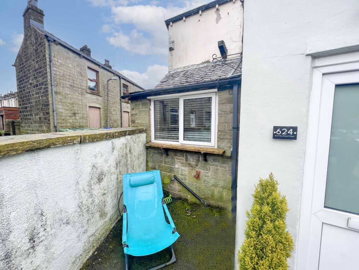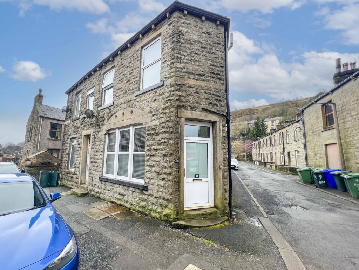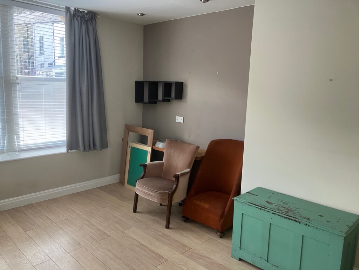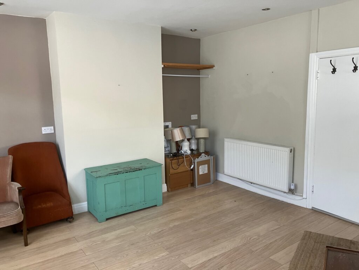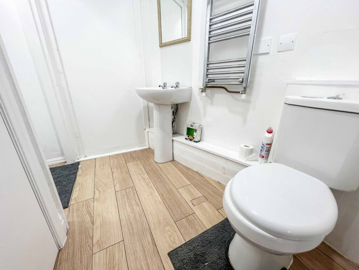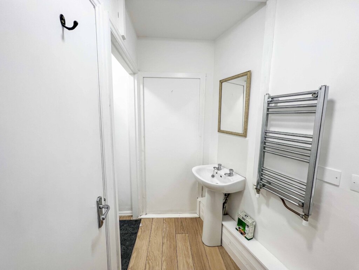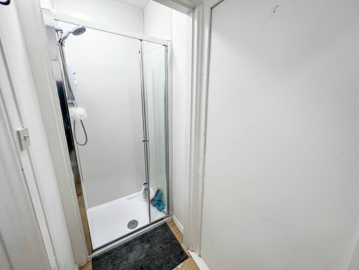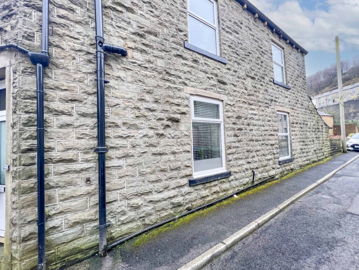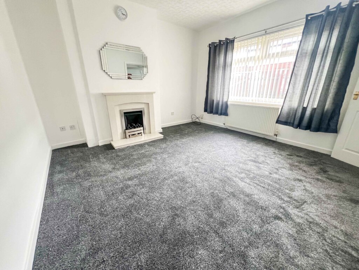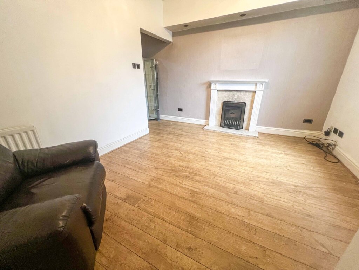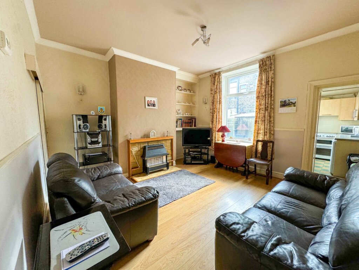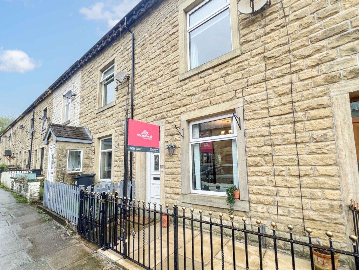3 Bedroom Semi-Detached House, Burnley Road East, Rossendale
SHARE
Property Features
- COUNCIL TAX BAND A / LEASEHOLD
- SPACIOUS 2 BEDROOM SEMI-DETACHED HOME
- EXCELLENT FIRST TIME BUY / BUY TO LET
- CLOSE TO LOCAL SCHOOLS AND AMENITIES
- CELLAR ROOM PROVIDING AMPLE STORAGE
- COUNTRYSIDE WALKS ON YOUR DOORSTEP
- CLOSE TO LOCAL SCHOOLS AND AMENITIES
- FANTASTIC COMMUTER LINKS - SHORT DRIVE TO THE M66 MOTORWAY NETWORK
Description
This fantastic property is perfect for the first-time-buyer, and investor! Situated conveniently close to bus routes, local schools and amenities, as well as network links to Bacup, Rawtenstall and Burnley.
The property comprises, briefly; a substantial two bedroom semi-detached property, with 2 reception rooms, utility room, and cellar.
Externally is a lovely rear yard.
The property is situated in the desirable area of Whitewell Bottom, with excellent commuter access and schools nearby.
GROUND FLOOR
Front Lounge - 5.11m x 4.80m
Ground-floor Shower Room
Three piece suite comprising circular walk-in shower cubicle, inset sink unit set in base unit and low level w.c. Laminate flooring. Access to cellar. The cellar room is a good-sized storage area
Second Lounge / Dining Room - 3.05m x 2.69m
Laminate flooring. Store cupboard.
Kitchen - 3.10m × 2.62m
Range of fitted wall and base units incorporating stainless steel sink unit. Slot in cooker. Complementary work surface with splashback tiling. Laminate flooring. Low voltage halogen spotlights
Utility Room & Entrance - 2.95m × 1.98m
Versatile entrance, currently utilized as a utility room. Plumbing for automatic washing machine.
FIRST FLOOR
Master Bedroom - 4.88m x 4.27m
Overall measurement. Dual Aspect, Fitted Robes.
Bedroom 2 - 3.66m x 3.66m
Range of fitted mirrored robes
Bathroom - Three piece suite comprising panelled bath, hand washbasin set in vanity unit and low level w.c. Complementary fully tiled walls. Chrome heated towel rail.
Outside - Yard to rear.
COUNCIL TAX
Band A payable to Rossendale Council
TENURE
Leasehold but classed as Absent Leaseholder as ground rent has never been collected.
PLEASE NOTE
All measurements are approximate to the nearest 0.1m and for guidance only, and they should not be relied upon for the fitting of carpets or the placement of furniture. No checks have been made on any fixtures and fittings or services where connected (water, electricity, gas, drainage, heating appliances or any other electrical or mechanical equipment in this property).
TENURE
Leasehold
COUNCIL TAX
Band: A
PLEASE NOTE
All measurements are approximate to the nearest 0.1m and for guidance only and they should not be relied upon for the fitting of carpets or the placement of furniture. No checks have been made on any fixtures and fittings or services where connected (water, electricity, gas, drainage, heating appliances or any other electrical or mechanical equipment in this property).
