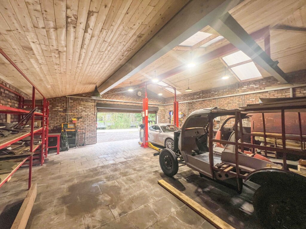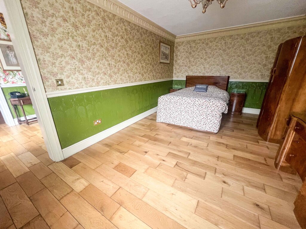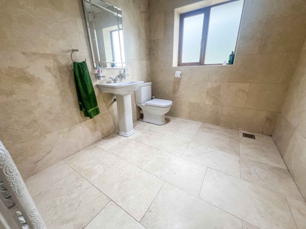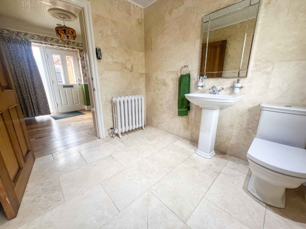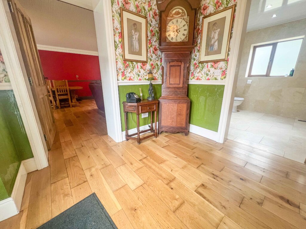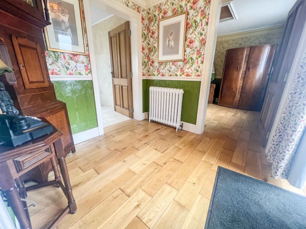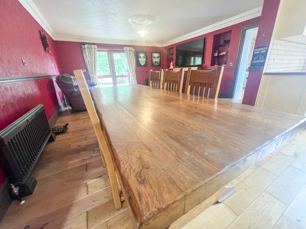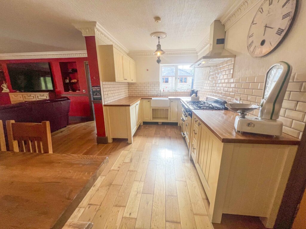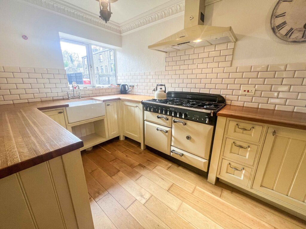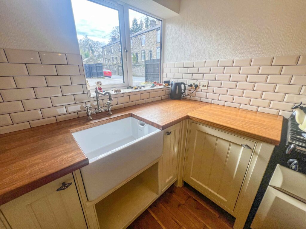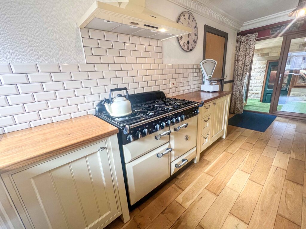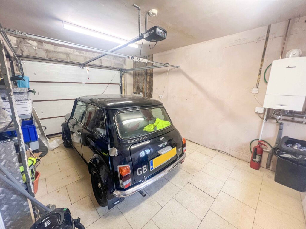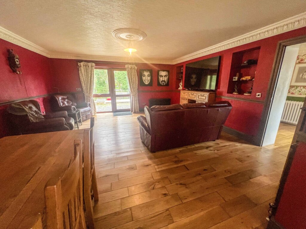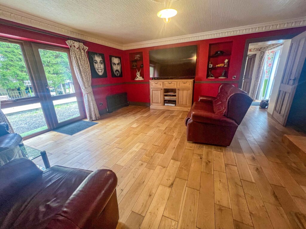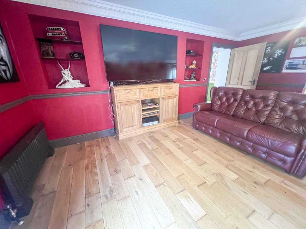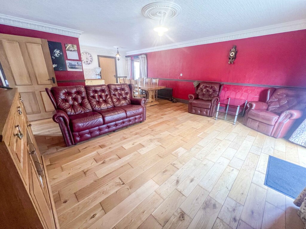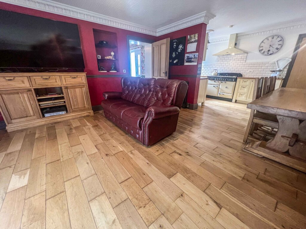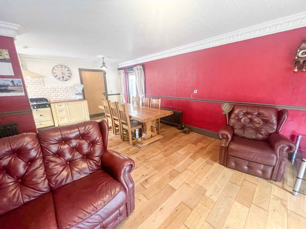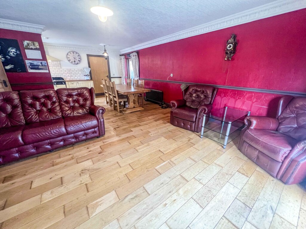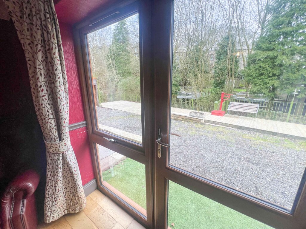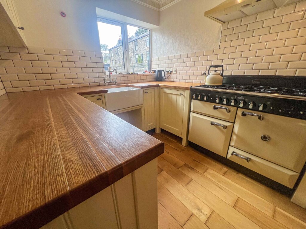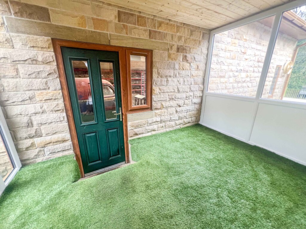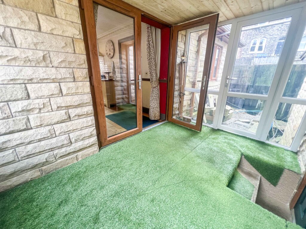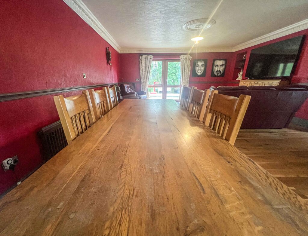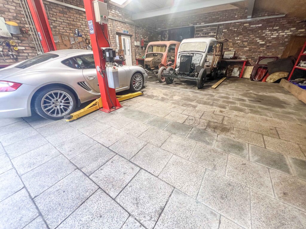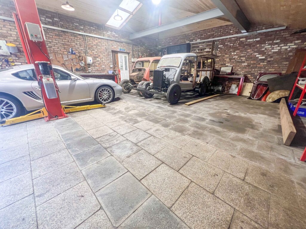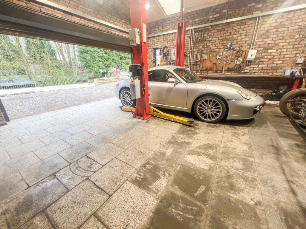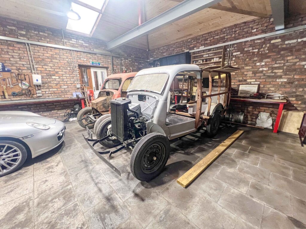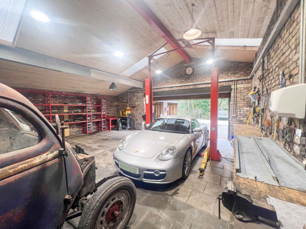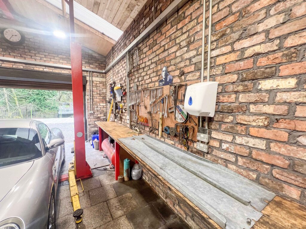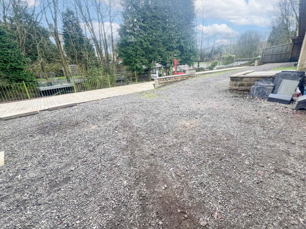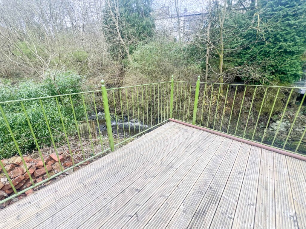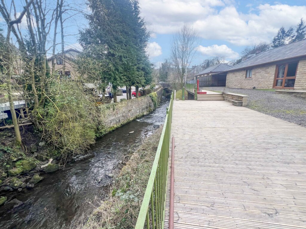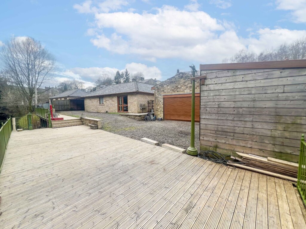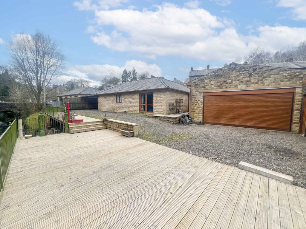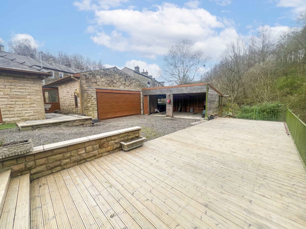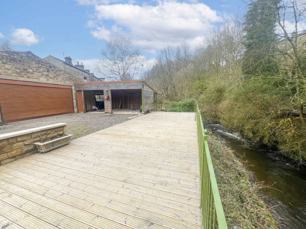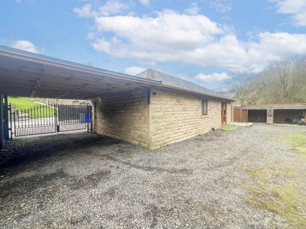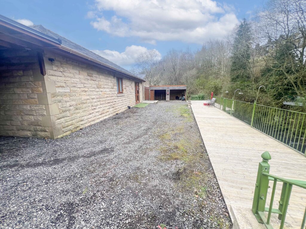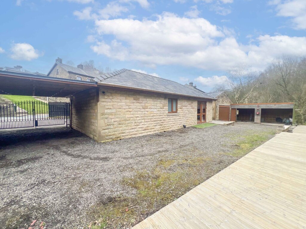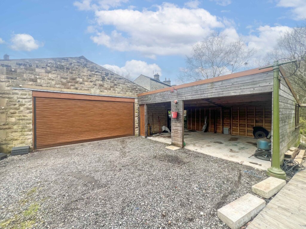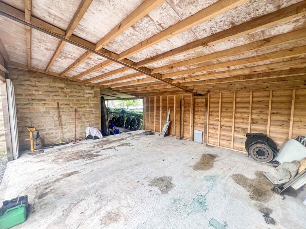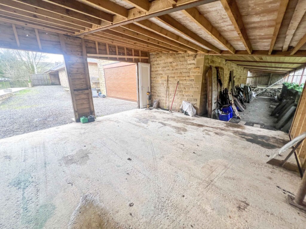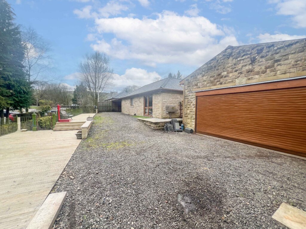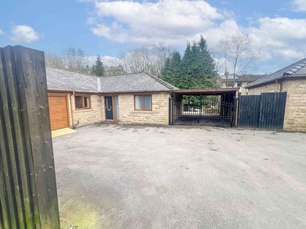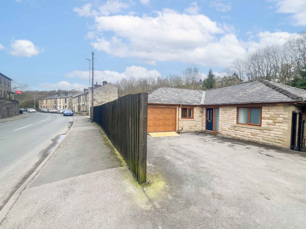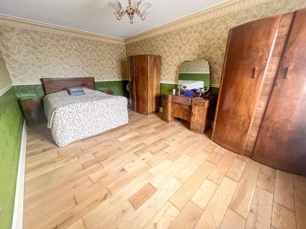1 Bedroom Bungalow, Burnley Road East, Waterfoot, Rossendale
SHARE
Property Features
- STUNNING STONE BUILT ONE BED LUXURY BUNGALOW
- LARGE DECKED AREA OVERLOOKING THE RIVER
- DETACHED GARAGE FOR 6-7 VEHICLES WITH CAR LIFT / ELECTRICS / LIGHTING
- EXTERNAL SHELTER L SHAPE AROUND CAR GARAGE
- SINGLE INTEGRAL GARAGE WITH WASHER / DRYER FITTINGS
- MODERN KITCHEN WITH OAK WORKTOPS AND RANGE COOKER
- STUNNING BATHROOM WITH WALK IN REMOTE CONTROL SHOWER
- MUST BE SEEN TO BE FULLY APPRECIATED
Description
THIS STUNNING EXECUTIVE ONE BED DETACHED ONE OF A KIND BUNGALOW IS POSITIONED IN A SOUGHT AFTER SEMI RURAL LOCATION OF WATERFOOT ON A SPACIOUS PLOT, WITH AN INTEGRAL GARAGE, LINK DETACHED 6/7 CAR GARAGE AND L-SHAPED SHED AND GORGEOUS GARDENS OVERLOOKING THE RIVER IRWELL. PERFECT FOR ANYONE WITH A PASSION FOR CARS
This property comprises: Entrance hall, open plan lounge, diner and kitchen, side integral garage, master bedroom and bathroom. Externally you have, 6/7 car garage with power and working vehicle lift. Storage shelter and a large decked seating area over looking the River Irwell and neighbouring countryside. Excellent access to local amenities, open countryside and transport links.
The property is deceptively spacious, set in a quiet area with surrounding land and nature. The property also has the potential to build a second bedroom ( subject to planning permissions)
There is a very large solid wood dining table that will come with the sale. The large range cooker is also being left in the property.
We HIGHLY recommend viewing this property to fully understand the possibilities and full scope of it.
The property is vacant with no chain delay.
Entrance Hall - 2.09m x 1.44m
Open-plan Lounge /Diner / Kitchen - 5.1m x 8.1m
Open plan lounge with large doorways and access to the rear of the property, there’s also a side access into the large car garage and access into the single garage. The lounge also has a dining area with a solid wood 8 seater table that will be staying in the property.
Modern kitchen with cream units and partially tiled walls. Range cooker, solid oak worktops and Belfast sink.
Master Bedroom - 3.2m x 2.5m
Good sized double bedroom with built in storage and views out to the front of the property.
Bathroom - 2.7m x 2.2m
Modern filly tiled bathroom with walk in remote control shower.
Integral Garage- 5.7m x 3.3m
To the side of the property you have a single integral utility garage that houses the recently serviced combi boiler and washer, dryer connection points. Accessible from the kitchen or the electric garage door.
EXTERNALLY
Front driveway and gates lead around to the rear of the property.
Detached Garage - 9.9m x 8.4m
A stunning detached car workshop garage big enough for 6 - 7 cars, with car ramp / lift, racking lights and power sockets. Attached to the car garage is a large L shape custom-made shelter ideal for storage.
REAR DECKED AREA
To the rear of the property you have a very large decked area with railings that overlooks the River Irwell.
COUNCIL TAX
We can confirm the property is council tax band C - payable to Rossendale Borough Council.
TENURE
We can confirm the property is Freehold with no ground rent to pay.
PLEASE NOTE
All measurements are approximate to the nearest 0.1m and for guidance only and they should not be relied upon for the fitting of carpets or the placement of furniture. No checks have been made on any fixtures and fittings or services where connected (water, electricity, gas, drainage, heating appliances or any other electrical or mechanical equipment in this property).
TENURE
Freehold no ground rent to pay.
COUNCIL TAX
Band: C
PLEASE NOTE
All measurements are approximate to the nearest 0.1m and for guidance only and they should not be relied upon for the fitting of carpets or the placement of furniture. No checks have been made on any fixtures and fittings or services where connected (water, electricity, gas, drainage, heating appliances or any other electrical or mechanical equipment in this property).
