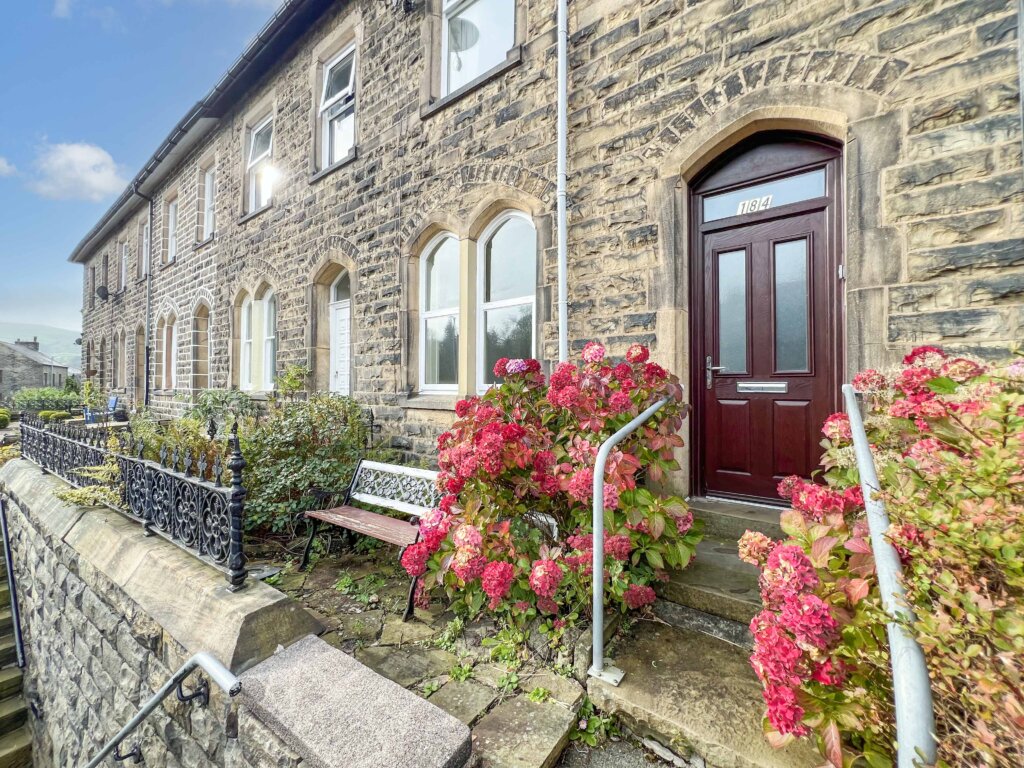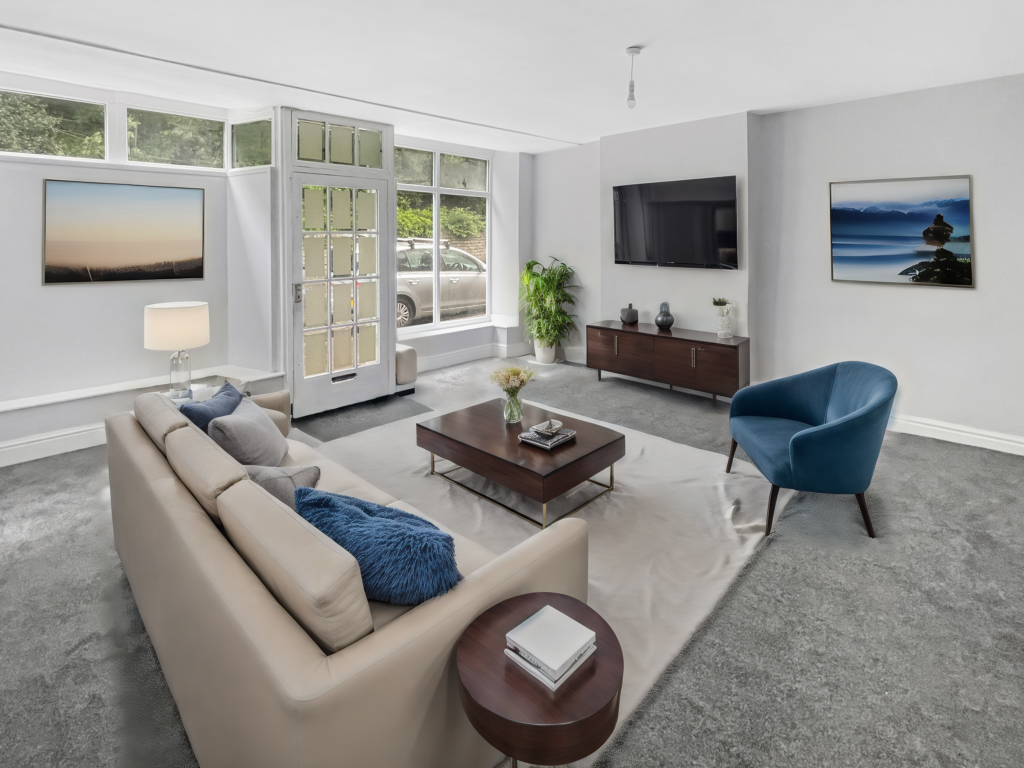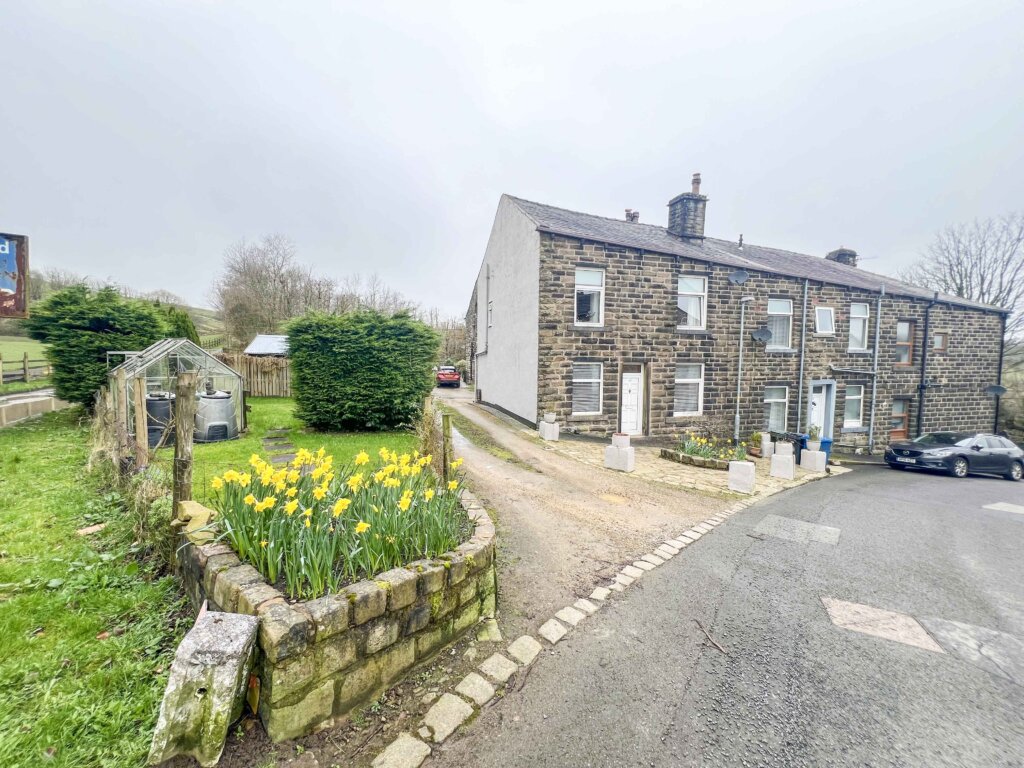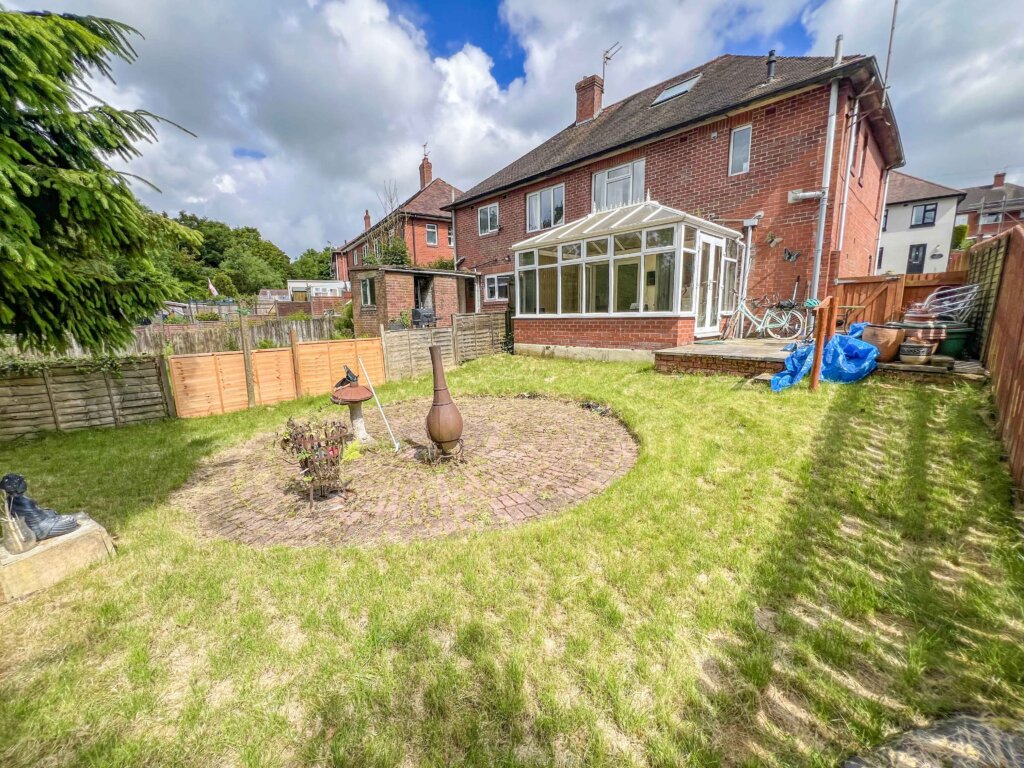4 Bedroom Terraced House, Burnley Road East, Waterfoot, Rossendale
SHARE
Property Features
- STONE BUILT 4 BEDROOM VICTORIAN TERRACED HOME
- 2 LARGE RECEPTION ROOMS
- PERIOD FEATURES THROUGHOUT
- LARGE CELLAR WITH POWER & LIGHTS
- GOOD SIZED TIERED REAR GARDEN
- ENCLOSED REAR YARD
- CLOSE TO EXCELLENT LOCAL SCHOOLS INCLUDING BRGS
- MUST BE SEEN TO BE FULLY APPRECIATED
- COUNTRYSIDE WALKS ON YOUR DOORSTEP
Description
FOUR BEDROOMED STONE BUILT VICTORIAN TERRACED FAMILY HOME WITH TIERED REAR GARDEN. ACCOMMODATION OVER 4 LEVELS WITH ENCLOSED REAR YARD.
This stunning property is situated in Waterfoot, Rossendale and has Victorian period features throughout. Lovely stone arched windows and wrought iron railings to the front of the property. You have a large cellar with power / lighting and a window. To the ground floor: You have an entrance vestibule, hallway, two large reception rooms, and a kitchen.
On the first floor: You have, a family bathroom, the master bedroom with built-in storage, another good-sized room and a single bedroom, both with built-in storage, from this floor you access the attic bedroom via stairs off the landing.
The top floor attic bedroom has built in storage and a skylight.
All round, a large property with high ceilings and with plenty of storage space. The property does require modernisation to reach its full potential, but will make a lovely family home.
This lovely home is close to local amenities, schools, and great nature walks.
CELLAR
Large cellar room with lights, power, and a window.
GROUND FLOOR
VESTIBULE - 1.2m x 1.0m
LOUNGE - 4.4m x 3.6m
Lovely stone archways on the main windows with views out to the front of the property.
DINING ROOM - 4.8m x 3.8m
Views out to the rear yard.
KITCHEN - 3.0m x 2.2m
The cellar is accessible from the kitchen, and you can also get out to the rear yard from here. The kitchen has plenty of units, a stainless sink, and some freestanding appliances.
FIRST FLOOR
MASTER BEDROOM - 5.0m x 2.5m
Large room with built-in storage and views overlooking the rear garden.
BEDROOM 2 - 4.5m x 2.5m
Built in storage and views to the front of the property.
BEDROOM 3- 3.3m x 1.8m
Smaller single room with views to the front.
FAMILY BATHROOM - 2.7m x 2.2m
Wooden panels, 4 piece bathroom consisting of a bath, WC, wash basin and separate shower cubicle.
ATTIC ROOM - 4.9m x 3.1m
Attic bedroom, with built-in storage, and skylight.
EXTERNALLY
To the rear of the property you have a tiered garden and a storage shed to the top tier. Immediately to the back door you have a fully enclosed yard. To the front of the property you have a small courtyard style garden area and steps that lead down to the pavement. Parking is on the road to the front of the property.
COUNCIL TAX
We can confirm the property is council tax band B - payable to Rossendale Borough Council.
TENURE
Leasehold - 999 years from 1 November 1879. Ground Rent is roughly £2.10 per annum
PLEASE NOTE
All measurements are approximate to the nearest 0.1m and for guidance only, and they should not be relied upon for the fitting of carpets or the placement of furniture. No checks have been made on any fixtures and fittings or services where connected (water, electricity, gas, drainage, heating appliances or any other electrical or mechanical equipment in this property).
TENURE
Leasehold
COUNCIL TAX
Band: B
PLEASE NOTE
All measurements are approximate to the nearest 0.1m and for guidance only and they should not be relied upon for the fitting of carpets or the placement of furniture. No checks have been made on any fixtures and fittings or services where connected (water, electricity, gas, drainage, heating appliances or any other electrical or mechanical equipment in this property).
-
Newchurch Road, Stacksteads, Bacup, Rossendale
£190,000 Asking Price4 Bedrooms2 Bathrooms2 Receptions





































































































