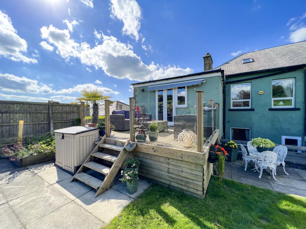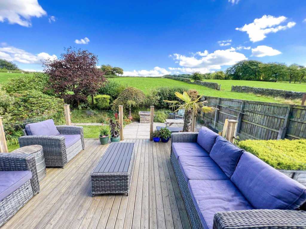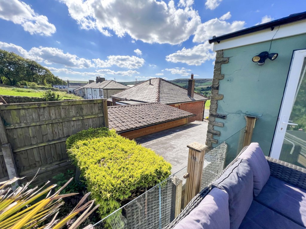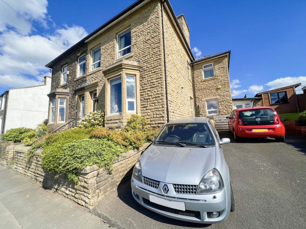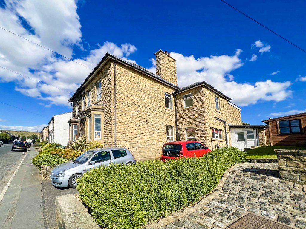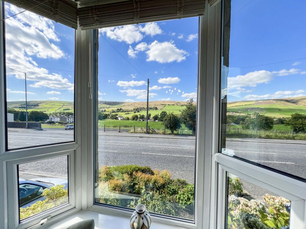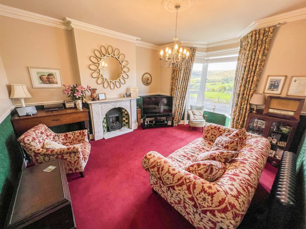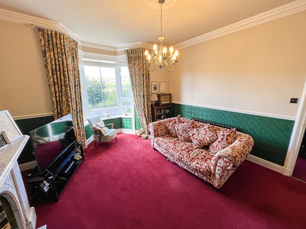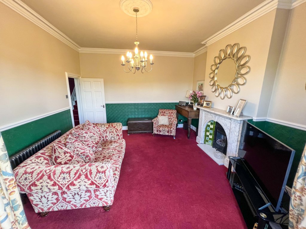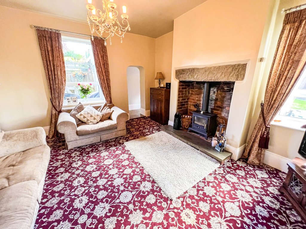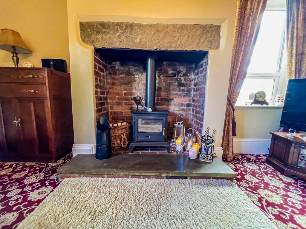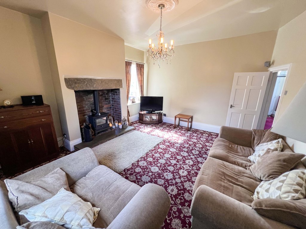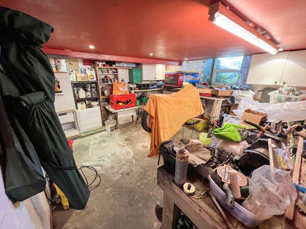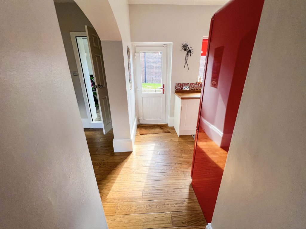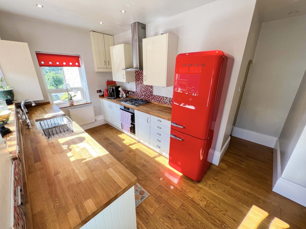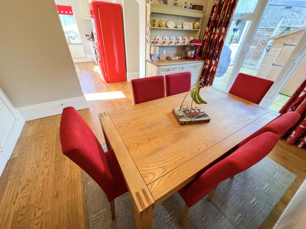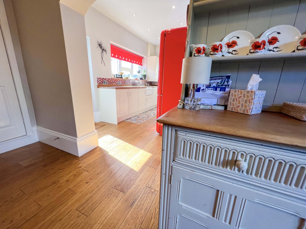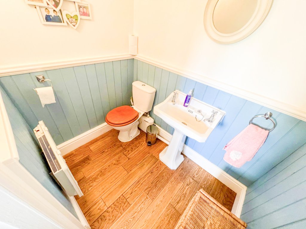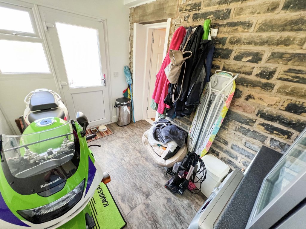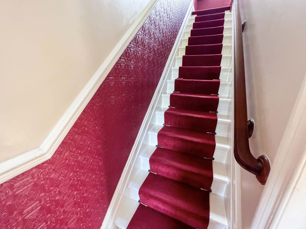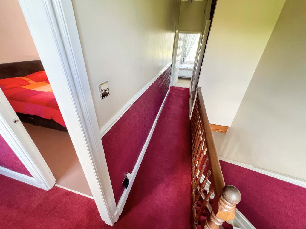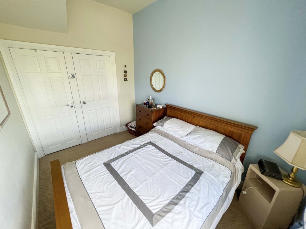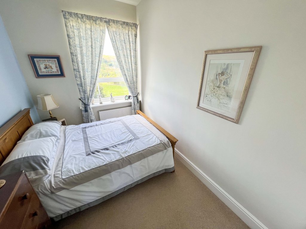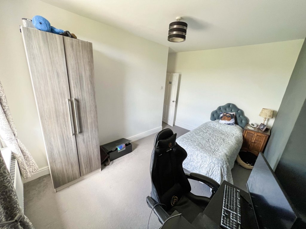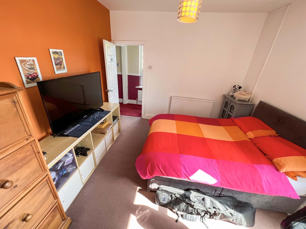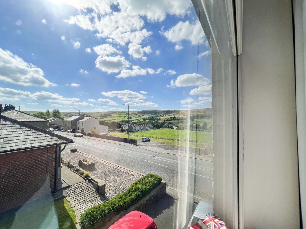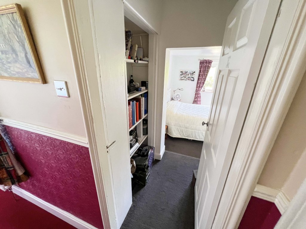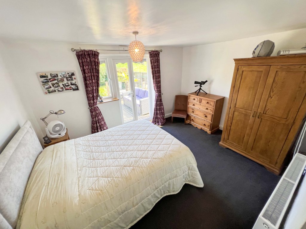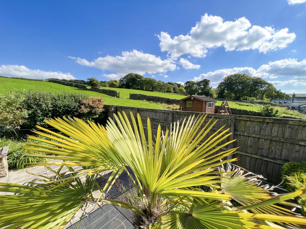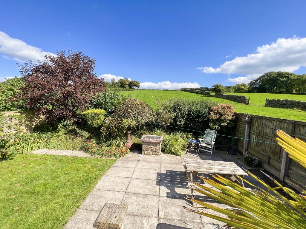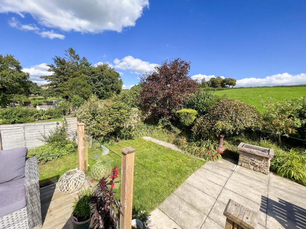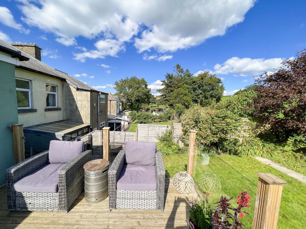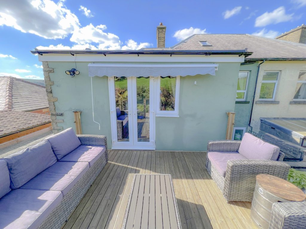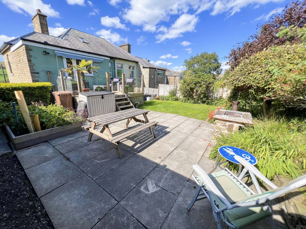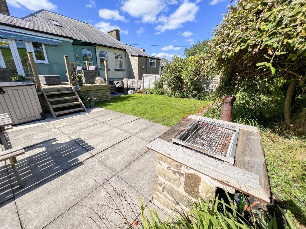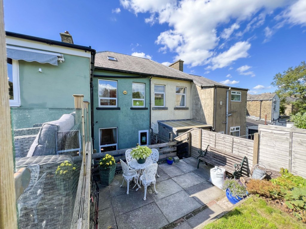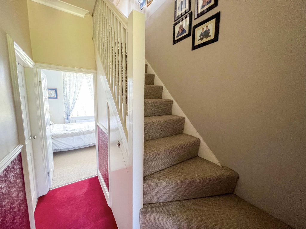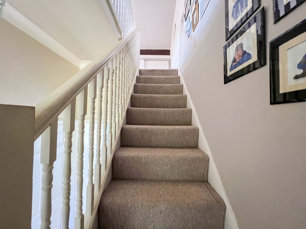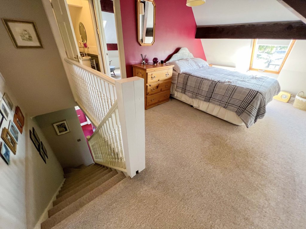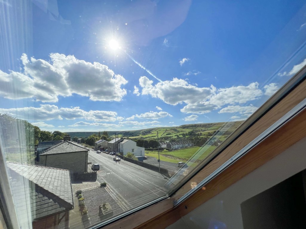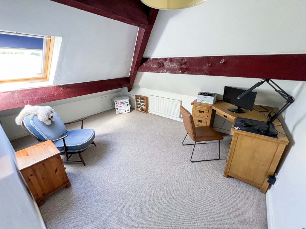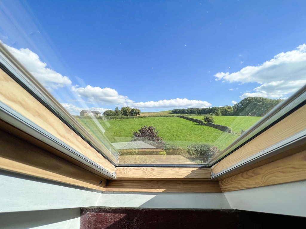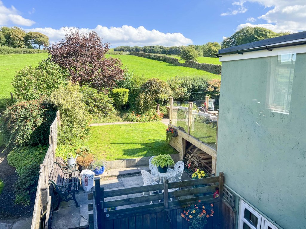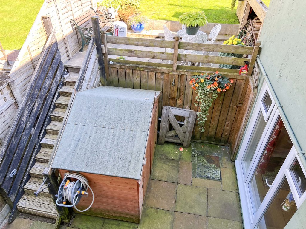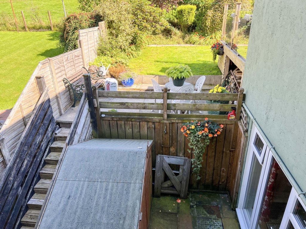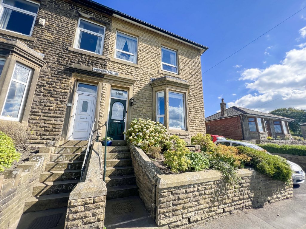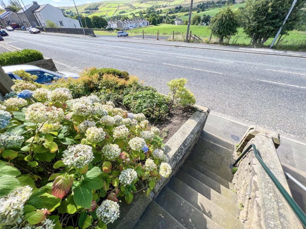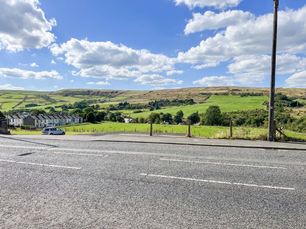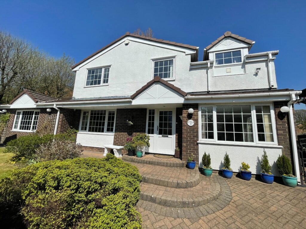5 Bedroom Semi-Detached House, Burnley Road, Loveclough, Rossendale
SHARE
Property Features
- IMMACULATELY PRESENTED LARGE STONE BUILT SEMI DETACHED FAMILY HOME
- 3 RECEPTION ROOMS PLUS UTILITY ROOM
- CELLAR WITH ELECTRICS
- 4 CAR DRIVEWAY
- STUNNING PANORAMIC COUNTRYSIDE VIEWS
- REAR DECKING OFF BEDROOM 2
- MODERN KITCHEN AND SUPERB BATHROOM
- SOUGHT AFTER AREA OF ROSSENDALE
- CLOSE TO LEAN FITNESS GYM, CLOWBRIDGE RESERVOUR AND SOME AMAZING HIKING & BIKING TRAILS
- SPACIOUS FAMILY HOME MUST BE SEEN TO APPRECIATE
Description
A BEAUTIFULLY PRESENTED FIVE BEDROOMED SEMI-DETACHED PROPERTY WITH STUNNING PANORAMIC VIEWS TO BOTH THE FRONT AND REAR. INTERNALLY, THE PROPERTY HAS BEEN EXTENSIVELY REFURBISHED TO AN EXTREMELY HIGH STANDARD WHILST RETAINING THE PERIOD FEATURES OF THE PROPERTY. EXTERNALLY, THE PROPERTY IS SITUATED ON A LARGE PLOT WITH GARDENS TO BOTH THE FRONT AND REAR. TO THE FRONT, THE PROPERTY HAS UNINTERRUPTED RURAL VIEWS. TO THE REAR, THE GARDEN IS SPLIT-LEVEL, WITH A SECTION LAID TO LAWN, AND AN ELEVATED DECKED PATIO AREA. VIEWING COMES HIGHLY RECOMMENDED TO APPRECIATE THE SIZE AND CALIBRE OF ACCOMMODATION ON OFFER.
Internally the property comprises an entrance hall, a front lounge with a bay window, rear sitting room with access to the cellar level, dining room, kitchen, utility room, and ground-floor WC. To the first floor, is a double bedroom with double doors opening out onto a raised patio area, showcasing the amazing views over the countryside, 3 further bedrooms, and family bathroom. To the second floor is the master bedroom, with adjacent study/dressing room and en-suite bathroom.
Externally, the property is set on a large plot with driveway providing off-street parking for up to 4 vehicles and an electric vehicle charger point. The front garden has been beautifully tended to, providing a lovely space with mature plants and bushes. To the rear, is a section laid to lawn, with two paved patio areas, shed, and an elevated timber patio. The property enjoys stunning views to both the front and rear overlooking the surrounding countryside.
GROUND FLOOR
Entrance hallway
High ceilings, cast iron radiator, decorative coving to the ceiling
Front Lounge - 4.30m x 4.16m
Decorative coving to the ceiling, coal effect gas fire with tile surround, and marble base and fireplace, cast iron radiator, feature light fitting suspended from a period ceiling rose, bay window with outstanding panoramic views over the surrounding countryside
Rear Sitting Room - 4.85m x 4.19m
Brick-back fireplace with stone plinth and overhead lintel, inset wood-burning stove, and access to the cellar
Kitchen - 4.25m x 4.05m
Range of modern wall and base units, with inset Belfast sink and complementary work-surfaces, built-in double oven, and 4 ring gas hob, space for freestanding fridge-freezer, oak flooring, partially tiled walls, and spot-lit ceiling
Dining Room - 4.05m x 2.98m
Lovely separate family dining room providing a spacious family entertaining area leading to French doors and a patio area.
Utility Room - 3.05m x 2.00m
Plumbing for automatic washing machine, a range of modern wall and base units,
Ground-floor WC
Low-level WC with pedestal sink unit, and partially-panelled walls, oak flooring
CELLAR LEVEL
Cellar - 3.89m x 3.79m
Accessed via the rear Sitting Room, a fabulous space currently utilised for storage with electric points.
FIRST FLOOR
Bedroom 2 - 4.37m x 4.04m
French doors leading to a decking area with amazing views.
Bedroom 3 - 4.32m x 3.33m
Spacious Double Bedroom with views across the open countryside.
Bedroom 4 - 3.38m x 2.35m
Double bedroom
Bedroom 5 - 3.76m x 3.34m
Single Bedroom with lovely views of the surrounding countryside.
Family Bathroom
Extensively refurbished stunning and spacious family bathroom with freestanding bath and shower cubicle, sink and WC.
SECOND FLOOR
Master Bedroom - 5.12m x 5.09m
Master suite located on the top floor with fabulous panoramic views of the surrounding countryside
Master Bedroom Study - 4.38m x 3.24m
Accessed via the Master Bedroom
Master Bedroom En-Suite
A bath with overhead quality shower, sink unit and low-level WC.
COUNCIL TAX
We can confirm the property is council tax band D - payable to Rossendale Borough Council.
TENURE
We can confirm the property is an Absent Leasehold.
PLEASE NOTE
All measurements are approximate to the nearest 0.1m and for guidance only and they should not be relied upon for the fitting of carpets or the placement of furniture. No checks have been made on any fixtures and fittings or services where connected (water, electricity, gas, drainage, heating appliances or any other electrical or mechanical equipment in this property).
TENURE
Leasehold
COUNCIL TAX
Band: D
PLEASE NOTE
All measurements are approximate to the nearest 0.1m and for guidance only and they should not be relied upon for the fitting of carpets or the placement of furniture. No checks have been made on any fixtures and fittings or services where connected (water, electricity, gas, drainage, heating appliances or any other electrical or mechanical equipment in this property).
