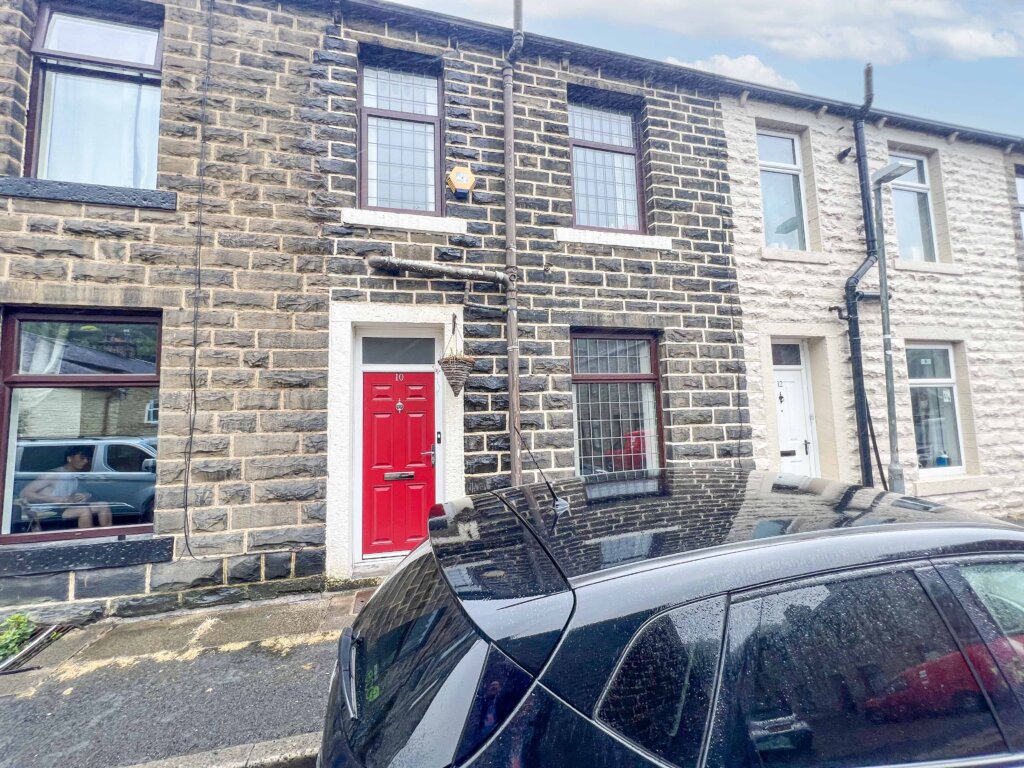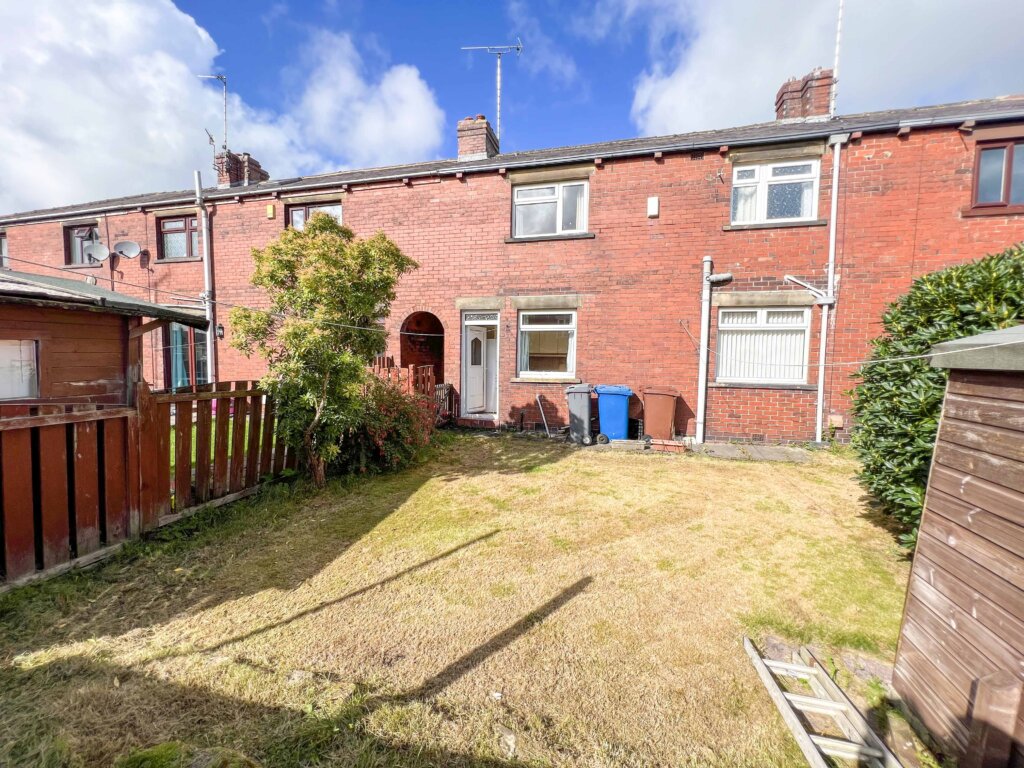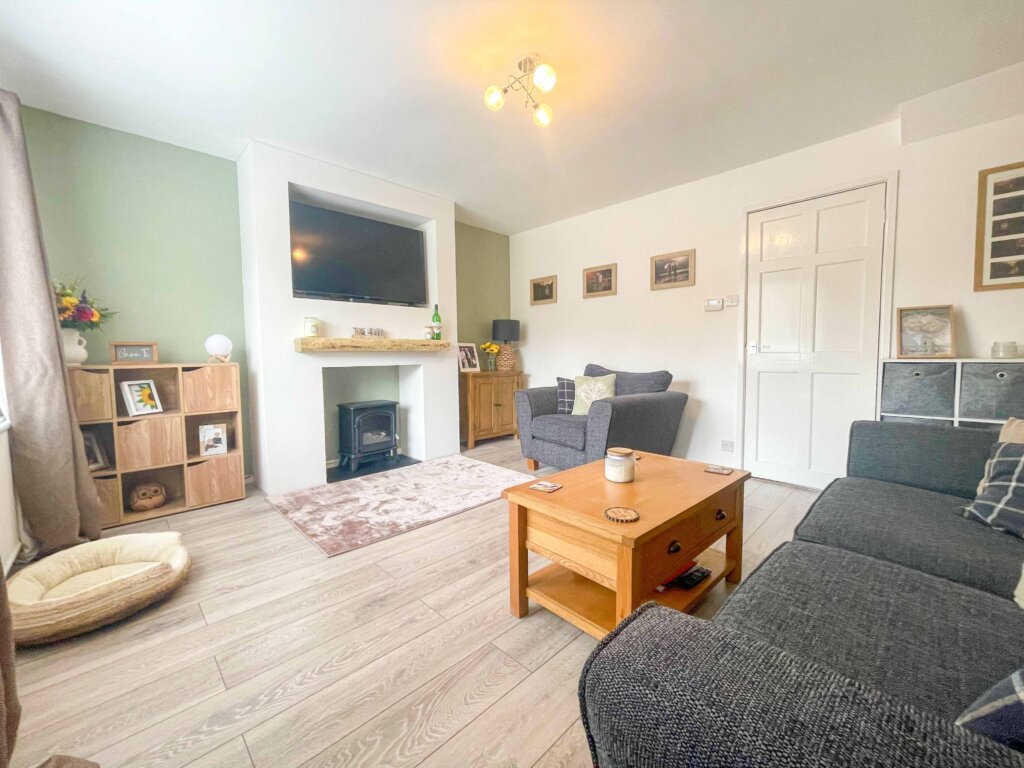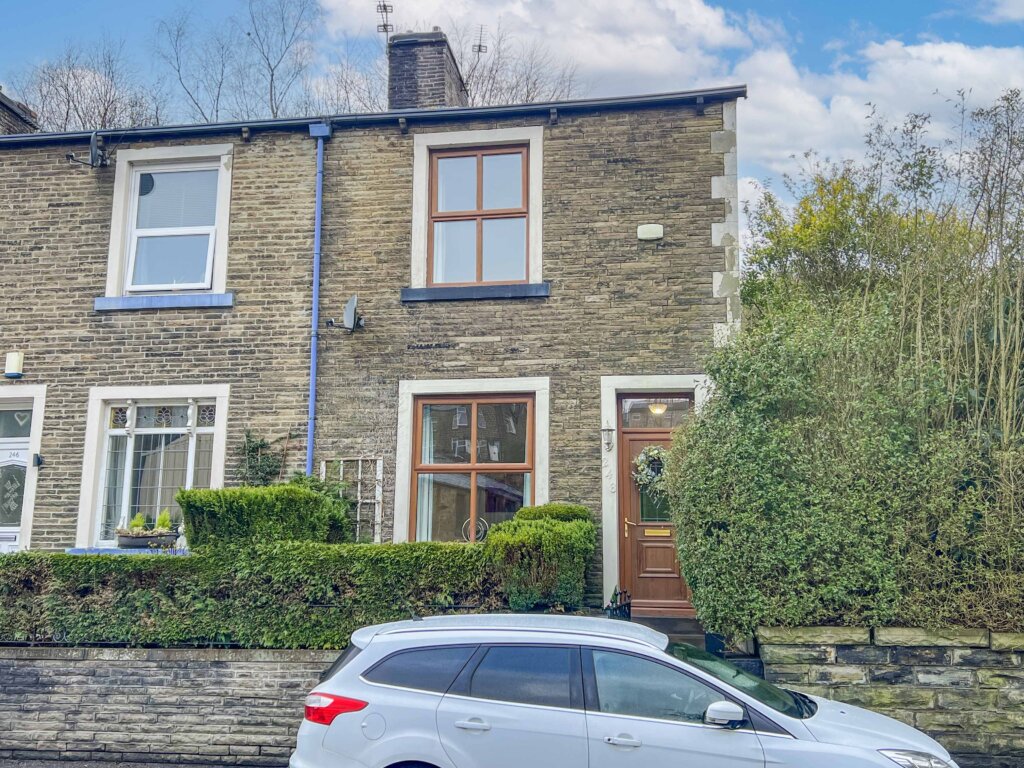3 Bedroom Terraced House, Charles Street, Waterfoot, Rossendale
SHARE
Property Features
- *** CASH BUYERS WANTED FOR A QUICK PURCHASE ***
- LOVELY STONE BUILT TERRACED HOME
- 3 SPACIOUS BEDROOMS
- MODERN KITCHEN EXTENSION
- NEW DAMP PROOF COURSE TO THE DINING ROOM WALL
- 2 RECEPTION ROOMS
- ENCLOSED REAR YARD WITH STORAGE, AND ESTABLISHED USE OF ADDITIONAL GARDEN SPACE
- WITHIN THE CATCHMENT AREA OF EXCELLENT LOCAL SCHOOLS
- FANTASTIC COMMUTER LINKS - SHORT DRIVE TO THE M66 MOTORWAY NETWORK
- COUNTRYSIDE WALKS ON YOUR DOORSTEP
Description
*** CASH BUYERS WANTED FOR A QUICK PURCHASE *** THIS LOVELY THREE BEDROOMED STONE MID-TERRACE IS SITUATED IN THE DESIRABLE AREA OF WATERFOOT, CONVENIENTLY POSITIONED FOR ACCESS TO ALL THE USUAL LOCAL AMENITIES INCLUDING SHOPS, SCHOOLS AND TRANSPORT NETWORKS. INTERNALLY, THE PROPERTY IS WELL-PRESENTED THROUGHOUT, WITH TWO RECEPTION ROOMS AND A KITCHEN AT GROUND FLOOR LEVEL, THREE GOOD SIZED BEDROOMS AND A MODERN FAMILY BATHROOM WITH FOUR PIECE SUITE, AND AMPLE STORAGE TO THE CELLAR LEVEL. THIS PROPERTY IS THE IDEAL FAMILY HOME.
NOTES:
New boiler in 2019, New composite front door, New kitchen in 2021, Kitchen extension roof replaced and rendered 2022, Consumer unit replaced in 2018, Chimney stack repointed and new ridge tiles 2022, damp proof course in second reception room 2023, Downstairs has recently had new carpets.
Internally, this property briefly comprises: entrance hall, lounge, rear reception room and kitchen, with spacious cellar rooms for storage. To the first floor is the landing with access to 2 bedrooms and the family bathroom, with the third bedroom situated on the second floor.
Externally, to the rear of the property, is an enclosed, paved yard with an outside storage room. There is also the established use of the extended, and enclosed garden area, with ample area laid to lawn.
GROUND FLOOR
Entrance
Entrance into a hallway with vinyl flooring and double radiator.
Lounge - 3.55m x 3.48m
Front facing UPVC double glazed window, good-sized lounge with TV and electrical ports, gas fireplace, carpeted flooring and double radiator.
Reception/Dining Area - 4.72m x 3.98m
Rear facing UPVC double glazed door, large reception room/dining area, gas fireplace, carpeted flooring and double radiator.
Kitchen - 2.89m x 1.90m
Side facing double aspect UPVC double glazed windows and door, modern fitted kitchen with good supply of wall and base units, integral appliances including, microwave, oven and hob, fridge and freezer and dish washer, vinyl flooring, access to cellar and double radiator.
FIRST FLOOR
Master Bedroom - 3.96m x 3.17m
Rear facing UPVC double glazed window, large double bedroom with built-in wardrobes, carpeted flooring and double radiator.
Bedroom Two - 3.78m x 2.34m
Front facing UPVC double glazed window, good-sized bedroom with electrical ports, carpeted flooring and double radiator.
Bathroom - 2.87m x 2.13m
Front facing UPVC double glazed window, four piece bathroom with walk in shower, bath, WC and wash basin, vinyl flooring and wall mounted heated towel rail.
SECOND FLOOR
Bedroom Three - 4.72m x 4.59m
Double aspect double-glazed velux windows, large bedroom with storage space, carpeted flooring and double radiator.
TENURE - Absent Leasehold - 999 years from 1877. Ground rent should be £1.55 per annum, but not collected.
COUNCIL TAX BAND
We can confirm the property is in Council Tax Band A - payable to Rossendale Borough Council.
PLEASE NOTE
All measurements are approximate to the nearest 0.1m and for guidance only and they should not be relied upon for the fitting of carpets or the placement of furniture. No checks have been made on any fixtures and fittings or services where connected (water, electricity, gas, drainage, heating appliances or any other electrical or mechanical equipment in this property).
TENURE
Leasehold
COUNCIL TAX
Band: A
PLEASE NOTE
All measurements are approximate to the nearest 0.1m and for guidance only and they should not be relied upon for the fitting of carpets or the placement of furniture. No checks have been made on any fixtures and fittings or services where connected (water, electricity, gas, drainage, heating appliances or any other electrical or mechanical equipment in this property).










































































































