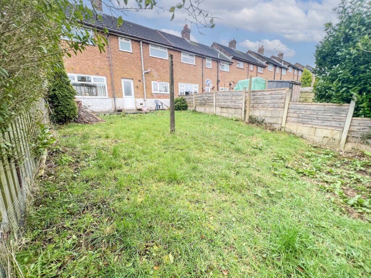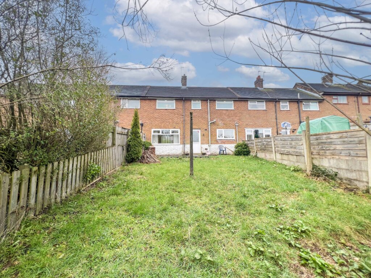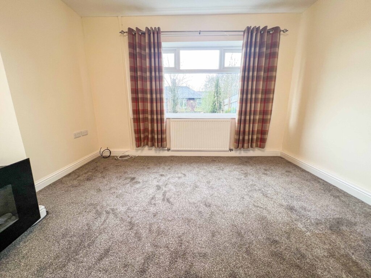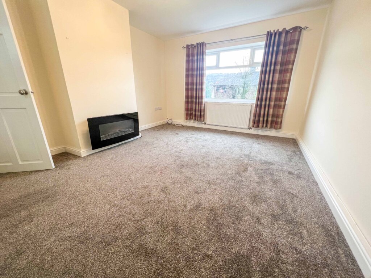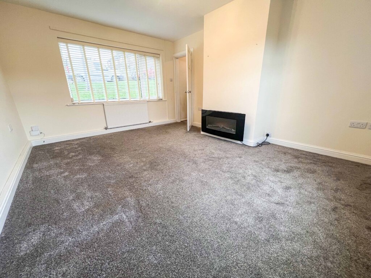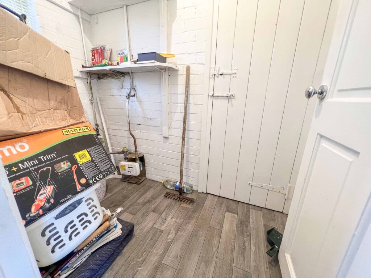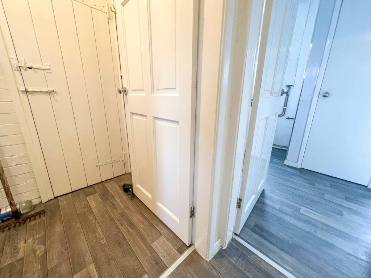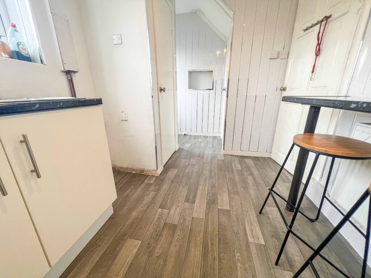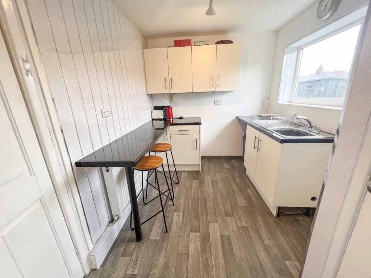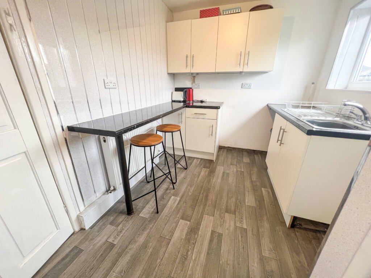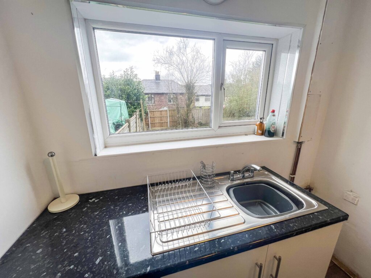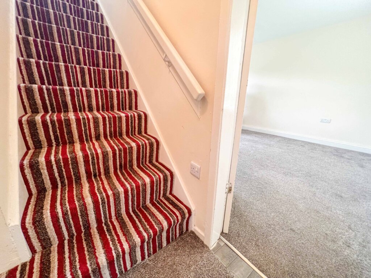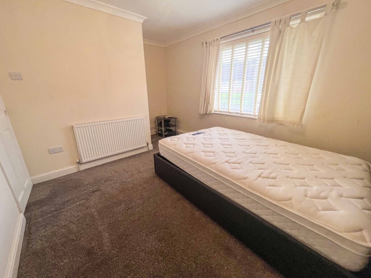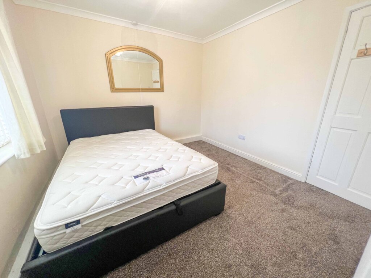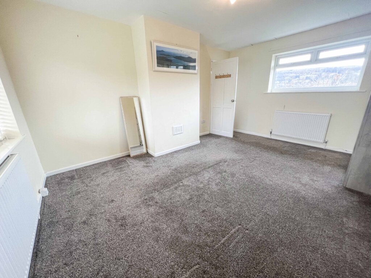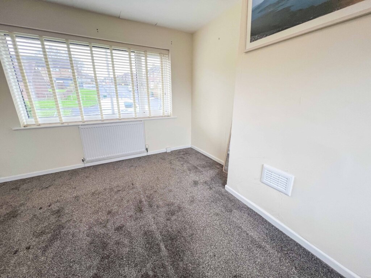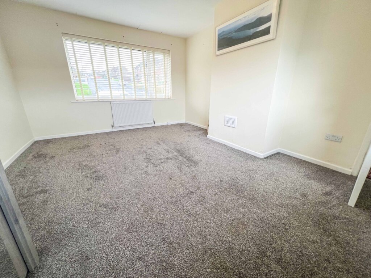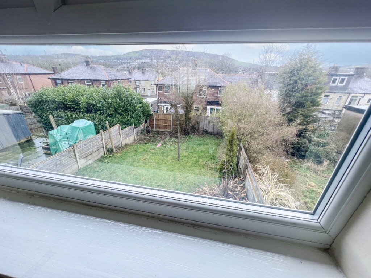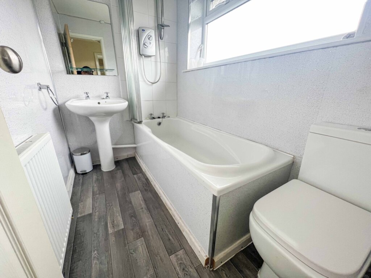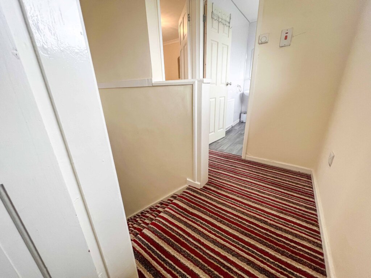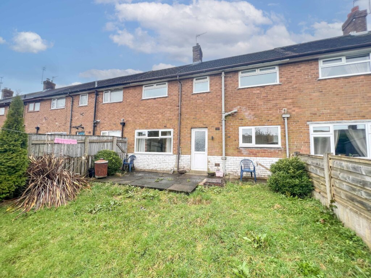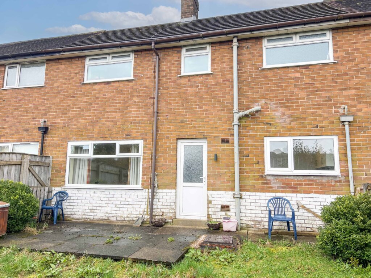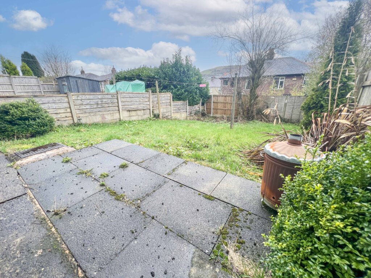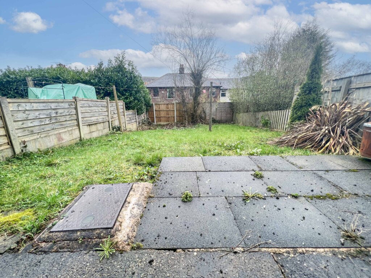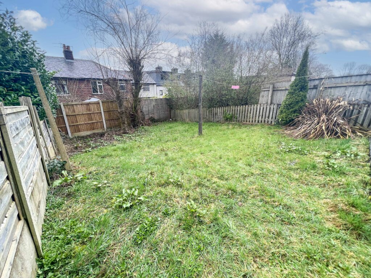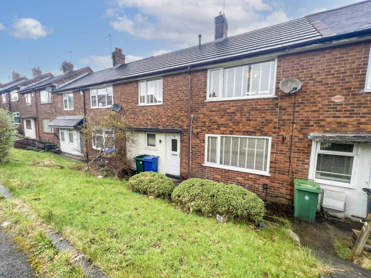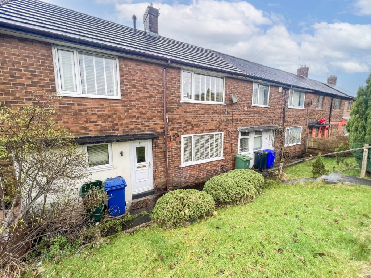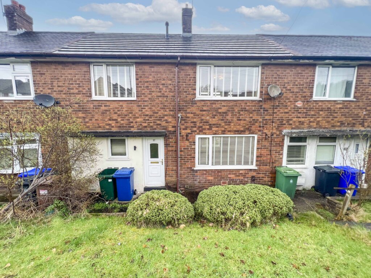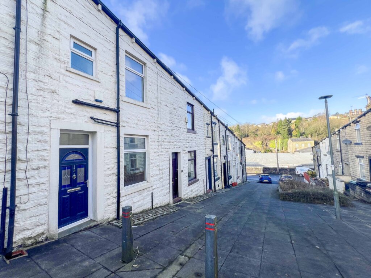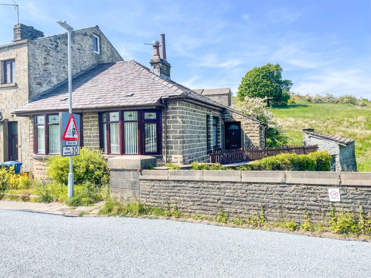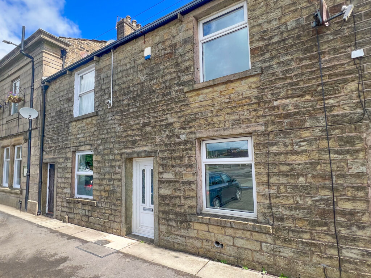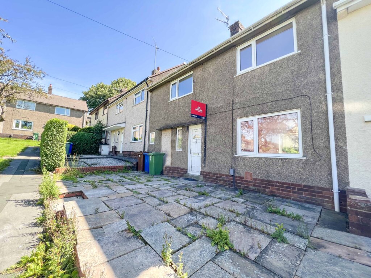2 Bedroom Terraced House, Cherry Crescent, Balladen, Rawtenstall
SHARE
Property Features
- WELL SITUATED MID-TERRACED HOME
- TWO DOUBLE BEDROOMS
- SPACIOUS RECEPTION ROOM
- GARDENS TO THE FRONT AND REAR
- GOOD SIZED GARDEN & VIEWS TO THE REAR
- FANTASTIC COMMUTER LINKS - SHORT DRIVE TO THE M66 MOTORWAY NETWORK
- WITHIN THE CATCHMENT AREA OF EXCELLENT LOCAL PRIMARY AND SECONDARY SCHOOLS
- COUNTRYSIDE WALKS ON YOUR DOORSTEP
Description
A WELL-PRESENTED AND SPACIOUS 2 BEDROOM TERRACED HOME, SET IN THE HIGHLY DESIRABLE AREA OF RAWTENSTALL, WITH GARDENS TO BOTH FRONT & REAR. AVAILABLE FOR £695 PER CALENDAR MONTH, VIEW NOW SO YOU DON'T MISS OUT !
A well-presented 2 bedroom terraced home set in the very desirable location of Rawtenstall, with excellent commuter links via the M66 motorway network, and within the catchment area of several local schools.
The property briefly comprises; a good-sized entrance hall, dual aspect living/dining room, and a spacious kitchen. To the first floor is the landing, 2 double bedrooms, and family bathroom.
Externally, the property benefits from a wide grassed front garden, and steps to a hardstanding entrance area. The rear garden has a paved patio, mature lawn, and wood panel fencing. There is a preserved right of access across the rear for the adjoining properties, with gates on each side.
The property is within a short driving distance of the A56 Edenfield By-Pass and onward commuting to the surrounding business centres of Bury & Manchester via the M66 & M60 Motorway links.
GROUND FLOOR
Entrance Hall - 2.09m x 1.83m
PVC entrance door in white with an inset glazed panel. Central staircase off to the first floor. Open plan from the kitchen with under stairs store cupboard, exterior door to rear garden.
Living/Dining Room - 4.55m x 3.54m
A through room with windows to both the front & rear. Wall mounted modern electric fire to the chimney breast.
Breakfast Kitchen - 2.29m x 3.25m
Fitted with wall & base units in a white finish. Black finished work surfaces with an inset single drainer, stainless steel sink unit located beneath the rear facing window. Plumbed for an auto washer. Gas cooker point. Fitted breakfast bar. Contemporary PVC clad walls to two elevations. Inbuilt pantry with shelves.
Utility Room - 2.14m x 1.24m
Front facing window & water meter. Access to second utility/store - 2.14 m x 0.79 m with Power sockets.
FIRST FLOOR
First Floor Landing - 1.45m x 1.73m
Rear facing window with views. Loft access hatch.
Bedroom (Double) - 4.55m x 3.54m
Dual aspect windows as per the Living/Dining Room beneath. Excellent rear views.
Bedroom (Double) - 3m x 3.09m
Plus recess of 1.01 m x 1.11 m. Fitted cupboard to the recess housing the 'Valiant' gas combination boiler. Front facing window. Coved ceiling.
Bathroom - 2.24m x 1.45m
Comprising a three-piece white suite - shaped panel bath with a glazed side screen and electric shower unit over. Pedestal wash hand basin, low level, dual flush W.C. PVC clad walls. Rear facing window.
COUNCIL TAX:
We can confirm the property is council tax band is A.
TENURE:
We can confirm the property is Freehold.
DEPOSITS
Normally equal to one month's rent, but can vary dependent on Landlord.
Deposit payable once application process is complete and confirmed move in date given.
Rent payable in advance
Payable on or before move in day, one month in advance. Rent is continued to be paid in advance.
Fees/ charges payable after move in and during tenancy
Duplicate tenancy agreements or documents - if you lose your copies and require replacements - £36.00 inc vat
Renewal of tenancy agreements - £90.00 inc vat
Lost keys – tenant’s responsibility to pay for replacements of locks and duplicate keys.
PLEASE NOTE All measurements are approximate to the nearest 0.1m and for guidance only, and they should not be relied upon for the fitting of carpets or the placement of furniture. No checks have been made on any fixtures and fittings or services where connected (water, electricity, gas, drainage, heating appliances or any other electrical or mechanical equipment in this property).
TENURE
Freehold no ground rent to pay.
COUNCIL TAX
Band: A
PLEASE NOTE
All measurements are approximate to the nearest 0.1m and for guidance only and they should not be relied upon for the fitting of carpets or the placement of furniture. No checks have been made on any fixtures and fittings or services where connected (water, electricity, gas, drainage, heating appliances or any other electrical or mechanical equipment in this property).
