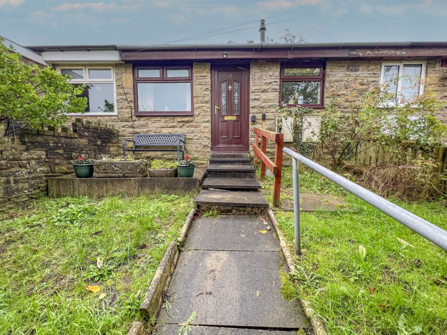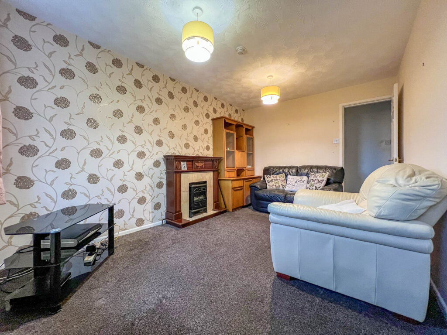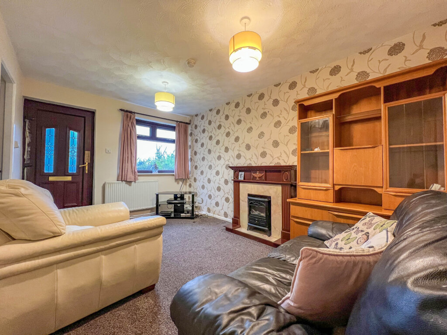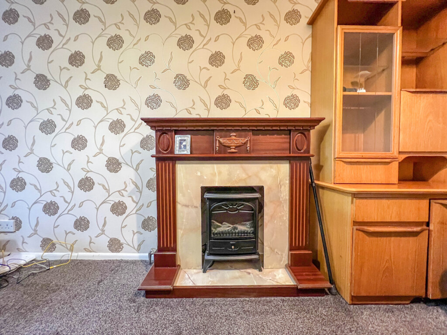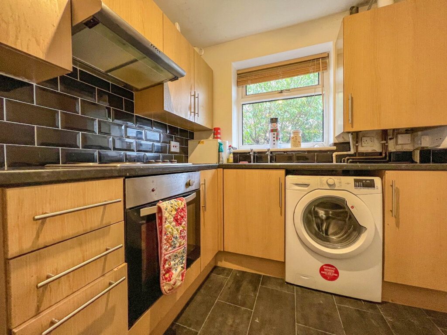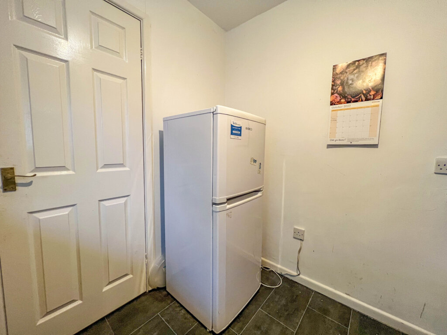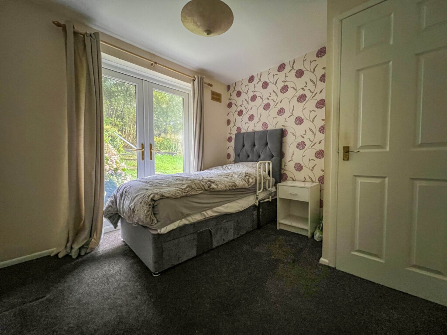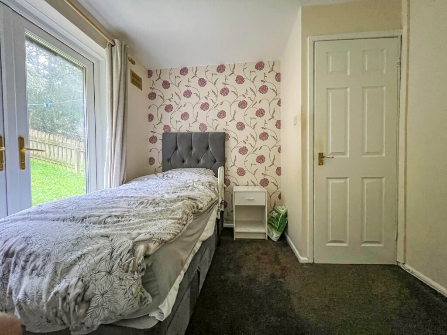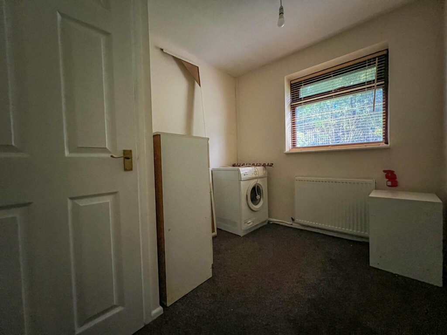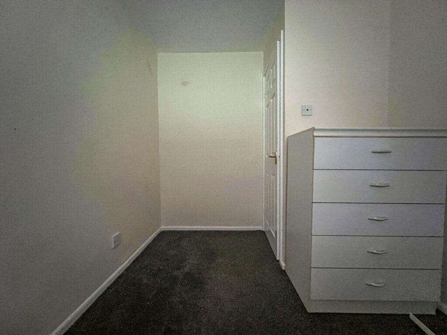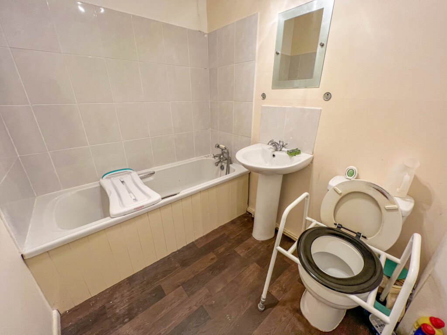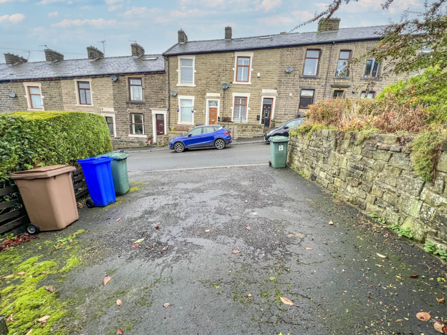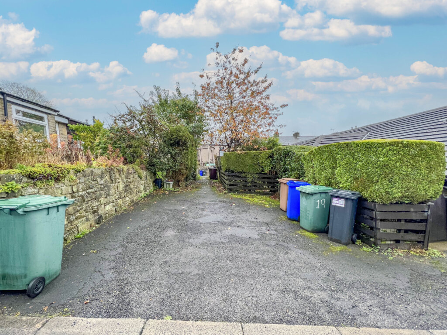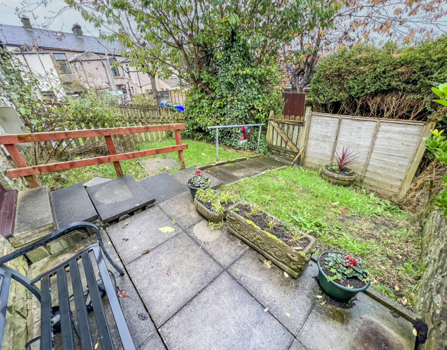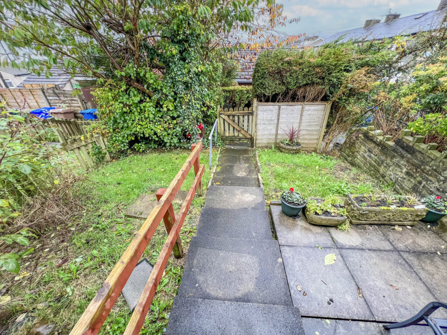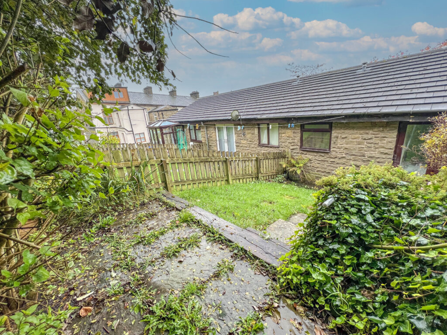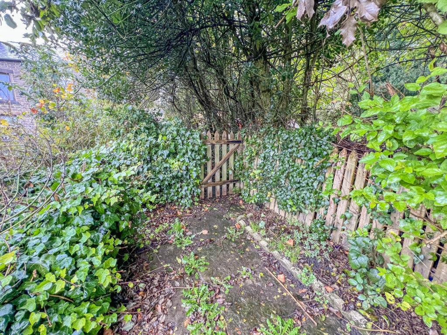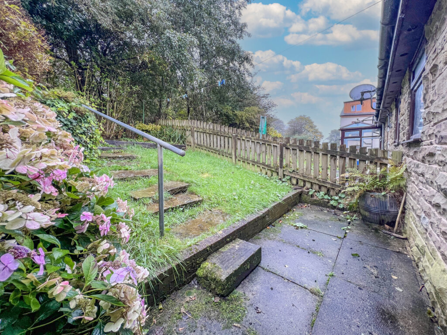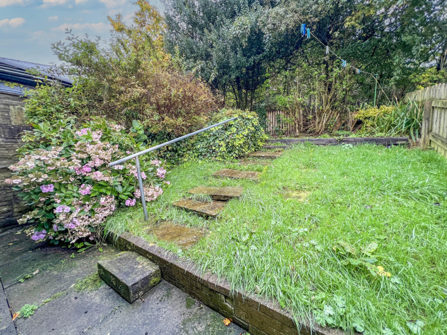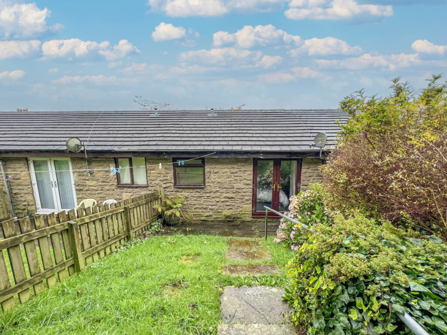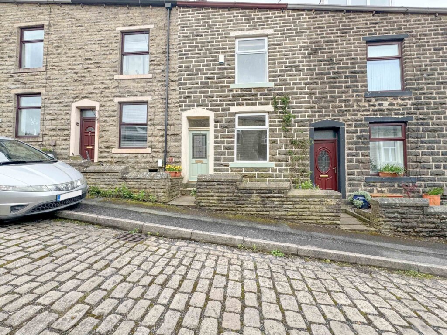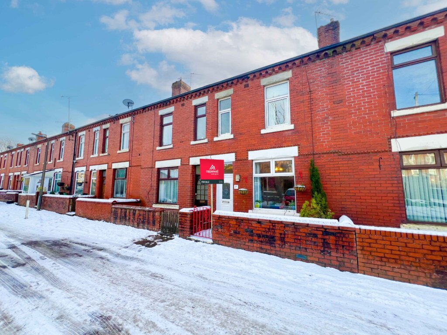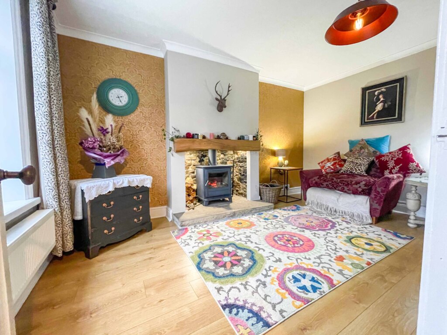2 Bedroom Bungalow, Clegg Street, Haslingden, Rossendale
SHARE
Property Features
- NO ONWARD CHAIN - EARLY VIEWING RECOMMENDED
- 2 BEDROOM QUASI SEMI-DETACHED BUNGALOW
- STYLISH LOUNGE/DINER AND KITCHEN
- GOOD-SIZED GARDENS TO THE FRONT AND REAR
- PRIVATE DRIVEWAY
- SITUATED IN A QUIET AND PEACEFUL POSITION
- IDEAL FOR DOWN-SIZERS / INVESTORS
- FANTASTIC COMMUTER LINKS - SHORT DRIVE TO THE M66 MOTORWAY NETWORK
- COUNTRYSIDE WALKS ON YOUR DOORSTEP
Description
THIS QUAINT TWO BEDROOMED QUASI-SEMI-DETACHED BUNGALOW IS LOCATED IN AN OFF-ROAD POSITION, CLOSE TO HASLINGDEN TOWN CENTRE, WITH ALL THE USUAL LOCAL AMENITIES AVAILABLE NEARBY. INTERNALLY THE PROPERTY BENEFITS FROM A GAS FIRED CENTRAL HEATING SYSTEM, DOUBLE GLAZED WINDOWS AND DOORS, A RECEPTION ROOM, A DRIVEWAY PROVIDING OFF ROAD PARKING WITH ENCLOSED FRONT AND REAR GARDENS. THE PROPERTY IS OFFERED FOR SALE AT A COMPETITIVE PRICE AND EARLY VIEWING IS STRONGLY RECOMMENDED.
Internally the property comprises a neutrally decorated lounge/diner, with a feature fireplace with an electric fire in situ, and kitchen with space for free-standing fridge freezer, plumbing for washing machine, stainless steel sink unit, and a range of wall and base units, with complementary work surfaces.
The inner hall provides access to both bedrooms and bathroom. The main bedroom benefits from French doors leading into the rear garden, but could be utilised as a dining room/second reception room if required. Both bedrooms have the potential (STPP) to be merged into one large bedroom with an en-suite.
The bathroom is a good-size with a matching three piece suite in white consisting of a panelled bath with shower attachement, pedestal wash hand basin and low level WC.
Externally, to the front, is a gated private garden, with a lawned area with central pathway, and a flagged patio, To the rear is an area laid to lawn, with well-stocked borders, and stairs leading to an elevated stone patio, with a gated exit to Clegg Street. To the side of the property is a private drive.
GROUND FLOOR
Lounge/Diner - 4.17m x 2.84m
Kitchen - 2.39m x 2.21m
Inner Hall -
Bedroom 1 - 2.84m x 2.72m
Bedroom 2 - 2.72m x 2.21m (
Bathroom - 2.18m x 1.65m
TENURE
TBC
COUNCIL TAX
We can confirm the property is payable to Rossendale Borough Council - Band A
PLEASE NOTE
All measurements are approximate to the nearest 0.1m and for guidance only, and they should not be relied upon for the fitting of carpets or the placement of furniture. No checks have been made on any fixtures and fittings or services where connected (water, electricity, gas, drainage, heating appliances or any other electrical or mechanical equipment in this property).
TENURE
Pending...
COUNCIL TAX
Band: A
PLEASE NOTE
All measurements are approximate to the nearest 0.1m and for guidance only and they should not be relied upon for the fitting of carpets or the placement of furniture. No checks have been made on any fixtures and fittings or services where connected (water, electricity, gas, drainage, heating appliances or any other electrical or mechanical equipment in this property).
