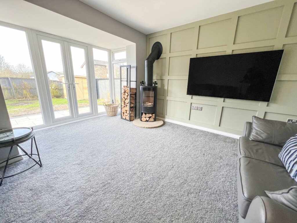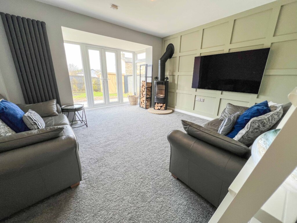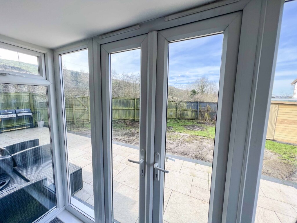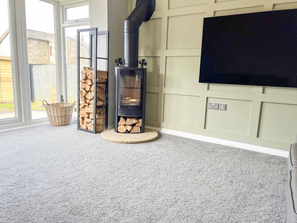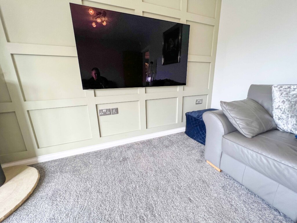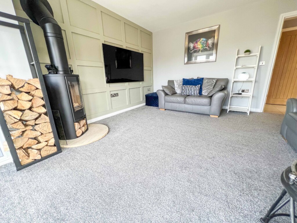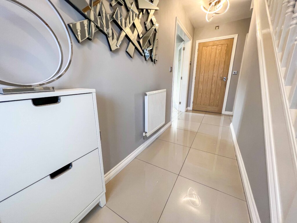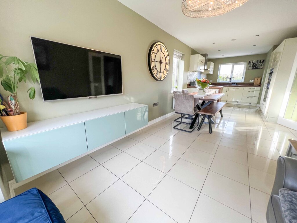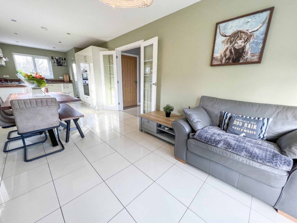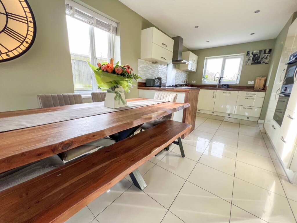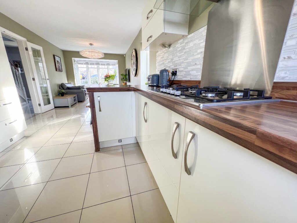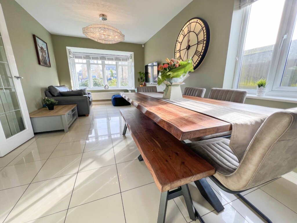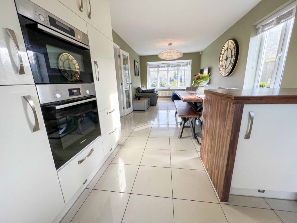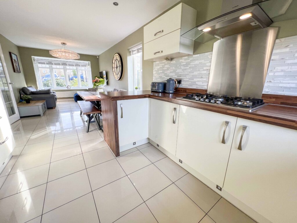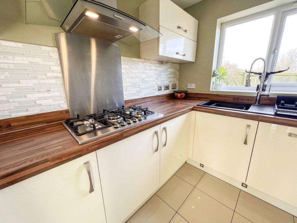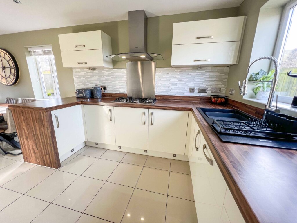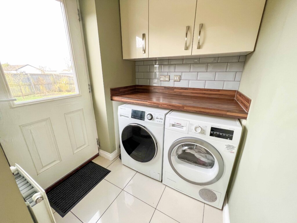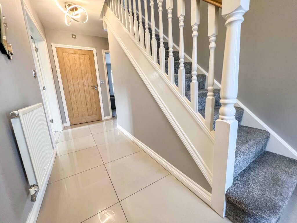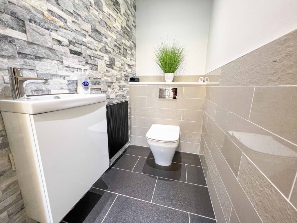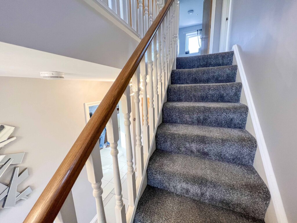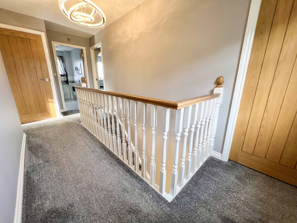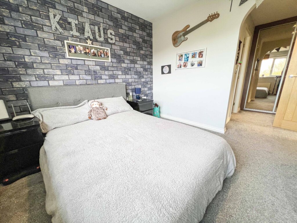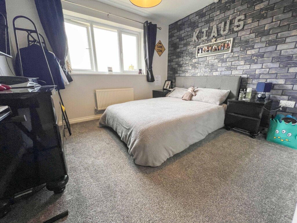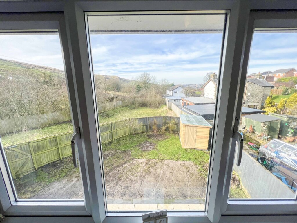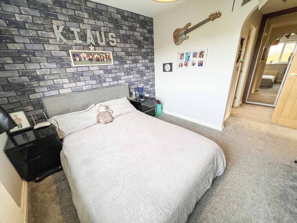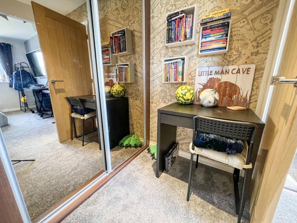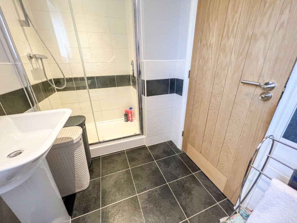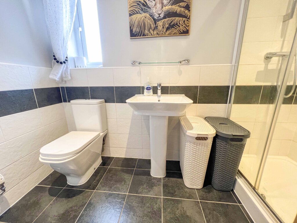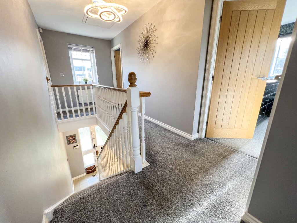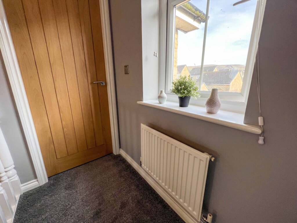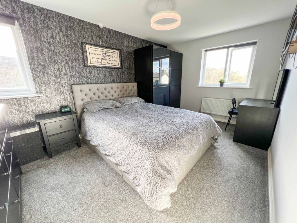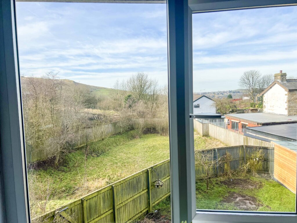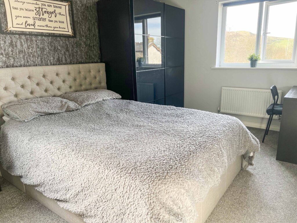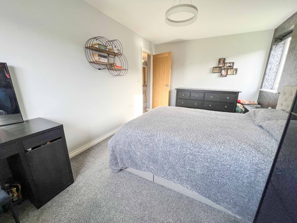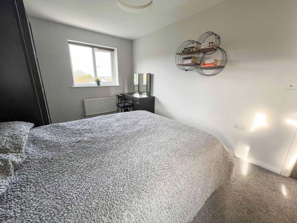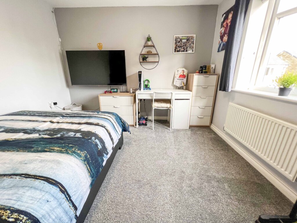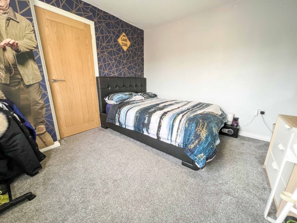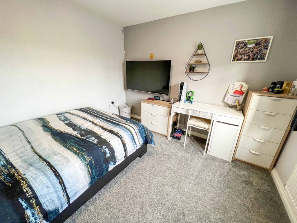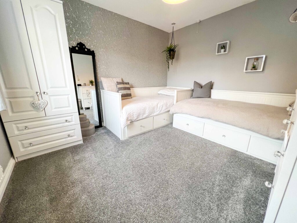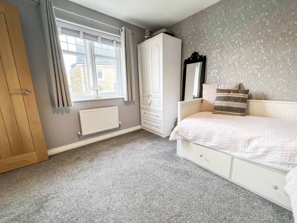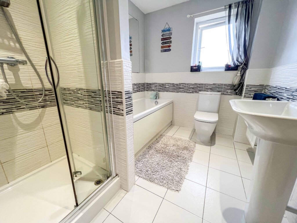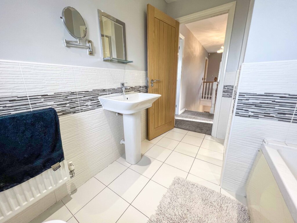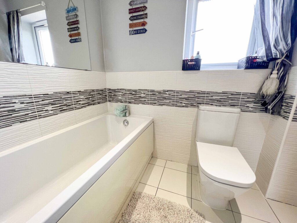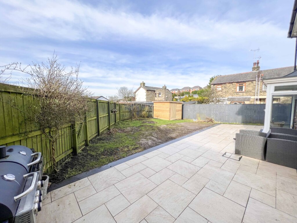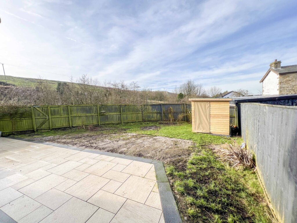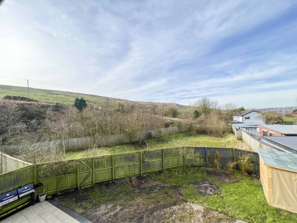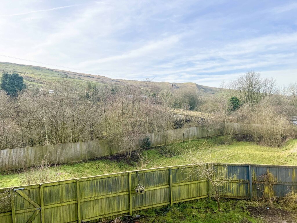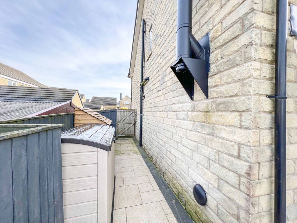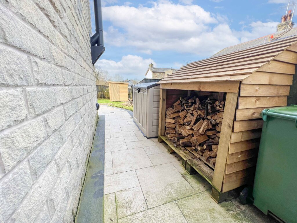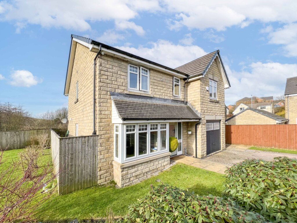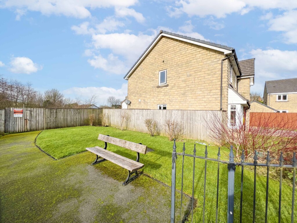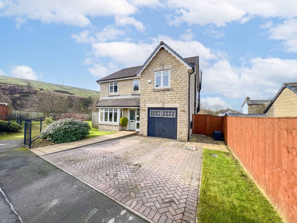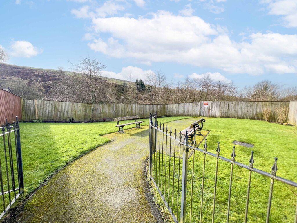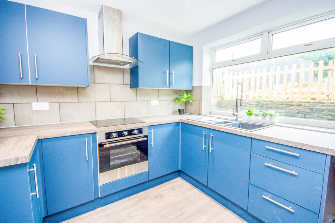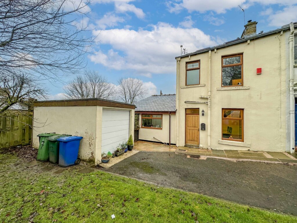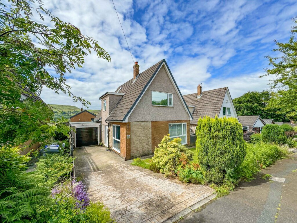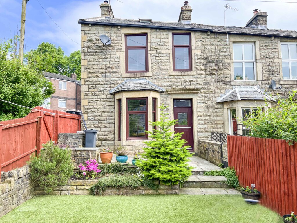4 Bedroom Detached House, Cottonmill Court, Bacup, Rossendale
SHARE
Property Features
- STUNNING 4 BEDROOM DETACHED FAMILY HOME
- BRAND NEW MODERN KITCHEN WITH BUILT IN APPLIANCES
- 3 BATHROOMS INCLUDING GROUND-FLOOR WC, MASTER EN-SUITE & FAMILY BATHROOM
- INTEGRAL GARAGE, DRIVEWAY AND UTILITY ROOM
- FRONT AND REAR GARDENS
- NEW WOOD BURNING STOVE WITH LOG STORE
- VERY EFFICIENT TO RUN - ENERGY RATING B - MODERN HOT WATER TANK
- RURAL LOCATION AND VIEWS
- CLOSE TO LOCAL SCHOOL & NEW LINE RESERVOIR NATURE RESERVE
Description
** RELISTED DUE TO CHAIN COLLAPSE **
A BEAUTIFULLY PRESENTED FOUR BEDROOM STONE BUILT, EXECUTIVE DETACHED FAMILY HOME WITH FRONT, SIDE AND REAR GARDEN, DRIVEWAY, GARAGE AND UTILITY ROOM.
STUNNING FAMILY HOME, WITH SPACIOUS ROOMS AND NEUTRAL DECOR, 3 BATHROOMS AND 4 LARGE DOUBLE BEDROOMS, NESTLED AWAY IN THE SEMI RURAL LOCATION OF BRITANNIA IN BACUP.
This family home really does have it all - a lovely modern kitchen with built-in appliances, a separate utility room, an integrated garage, French patio doors off the lounge, four large bedrooms, family bathroom and master en-suite. There are solar panels on the roof and there is planning permission to convert the garage into a 5th bedroom with an ensuite.
GROUND FLOOR
LOUNGE - 4.0m x 4.5m (reducing to 3.4m).
Spacious lounge with French patio doors that lead into the garden. Panelled feature wall and a fantastic cylinder wood burning stove.
KITCHEN / OPEN PLAN DINER - 8m x 3m
Dual aspect open-plan kitchen / diner with fitted appliances such as: dishwasher, double oven / microwave fridge and freezer and access to the utility room and out into the rear garden.
WC - 1.8m x 1m
Recently refurbished modern downstairs WC with radiator.
INTEGRAL GARAGE - 5.5m x 3m
Spacious storage space or could be converted into another reception room subject to the relevant planning permission.
FIRST FLOOR
MASTER BEDROOM - 3.2m x 2.9m
Large double bedroom with en-suite shower room and built in wardrobes.
MASTER ENSUITE - 2.7m x 1.6m
BEDROOM 2 - 4.5m x 2.9m
Double Bedroom with views out to the rear garden.
BEDROOM 3 - 3.4m x 3.1m
Double bedroom with views out
BEDROOM 4 - 3.2m x 3.1m
Large room with a light and airy feel to it, with views to the front of the house.
EXTERNALLY
Rear patio and garden, with border fences all the way around, there’s a walkway through the side of the property that leads to the front of the house.
COUNCIL TAX
We can confirm the property is council tax band D - payable to Rossendale Borough Council.
TENURE
Freehold
SERVICE CHARGE
Cottonmill court has a service charge for grounds maintenance at circa £290 per year.
PLEASE NOTE
All measurements are approximate to the nearest 0.1m and for guidance only and they should not be relied upon for the fitting of carpets or the placement of furniture. No checks have been made on any fixtures and fittings or services where connected (water, electricity, gas, drainage, heating appliances or any other electrical or mechanical equipment in this property).
TENURE
Freehold no ground rent to pay.
COUNCIL TAX
Band: D
PLEASE NOTE
All measurements are approximate to the nearest 0.1m and for guidance only and they should not be relied upon for the fitting of carpets or the placement of furniture. No checks have been made on any fixtures and fittings or services where connected (water, electricity, gas, drainage, heating appliances or any other electrical or mechanical equipment in this property).
