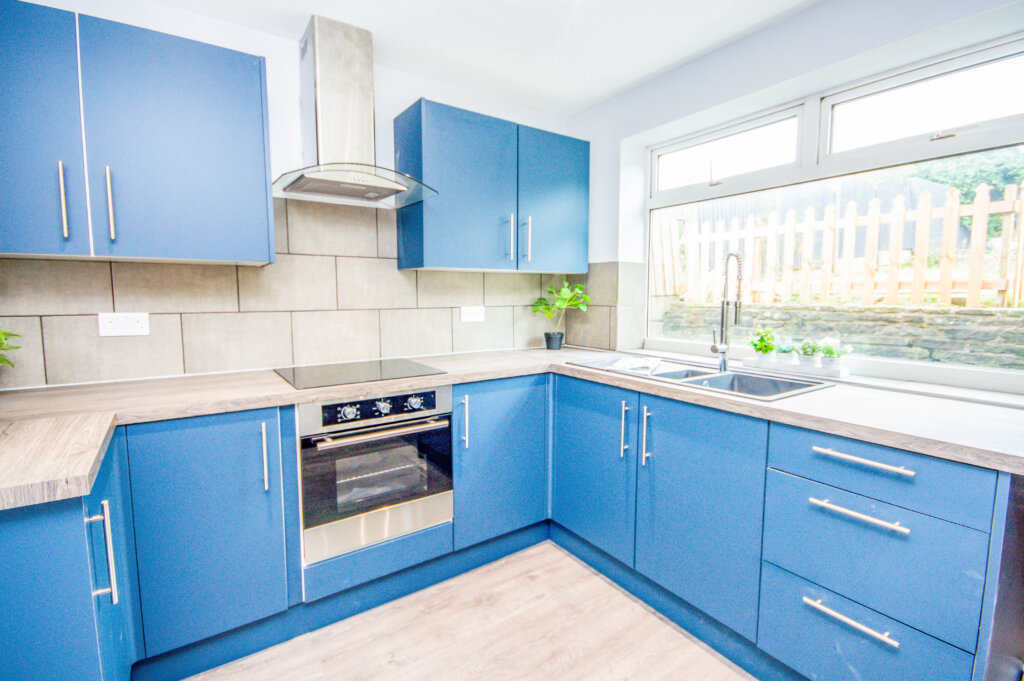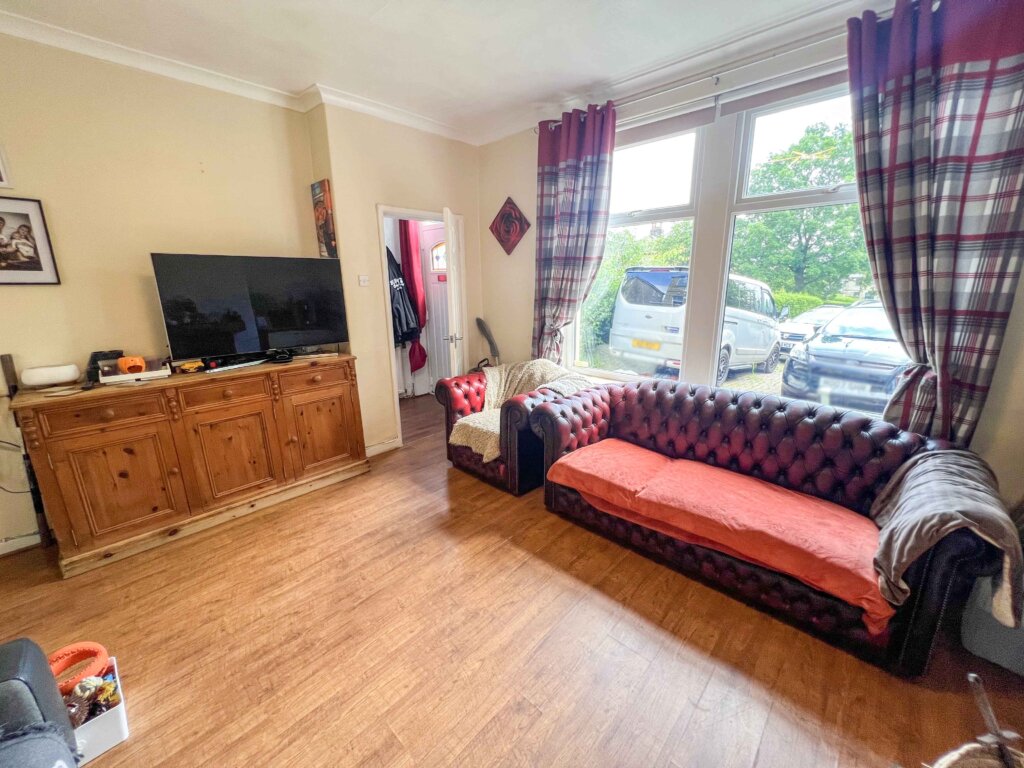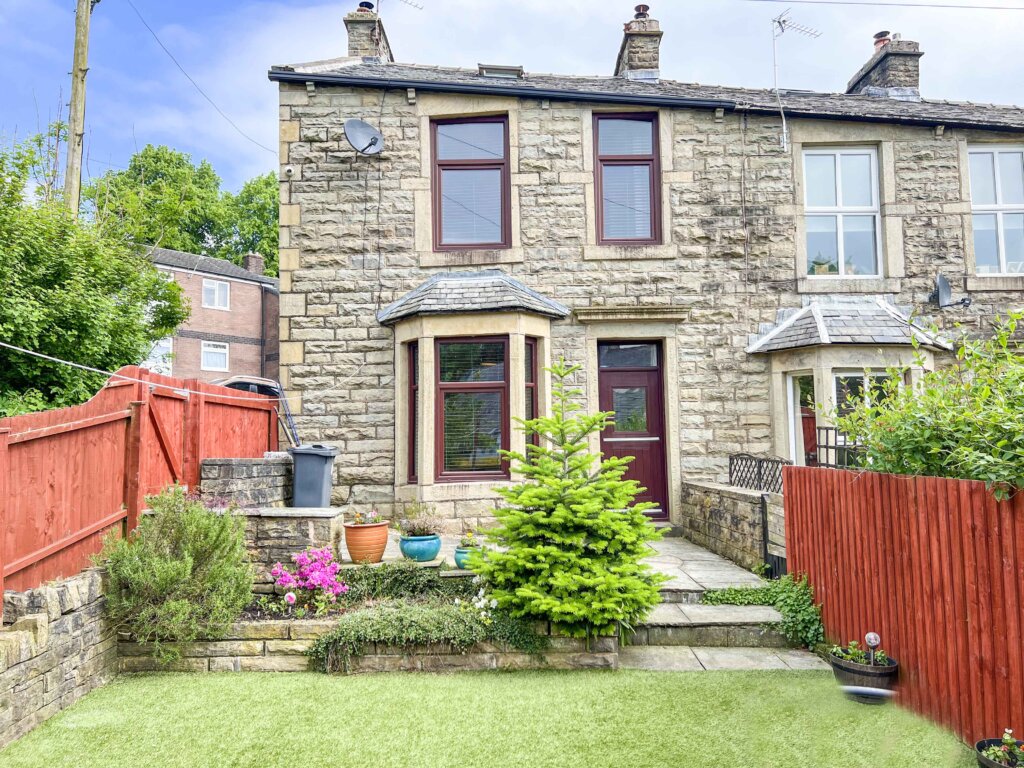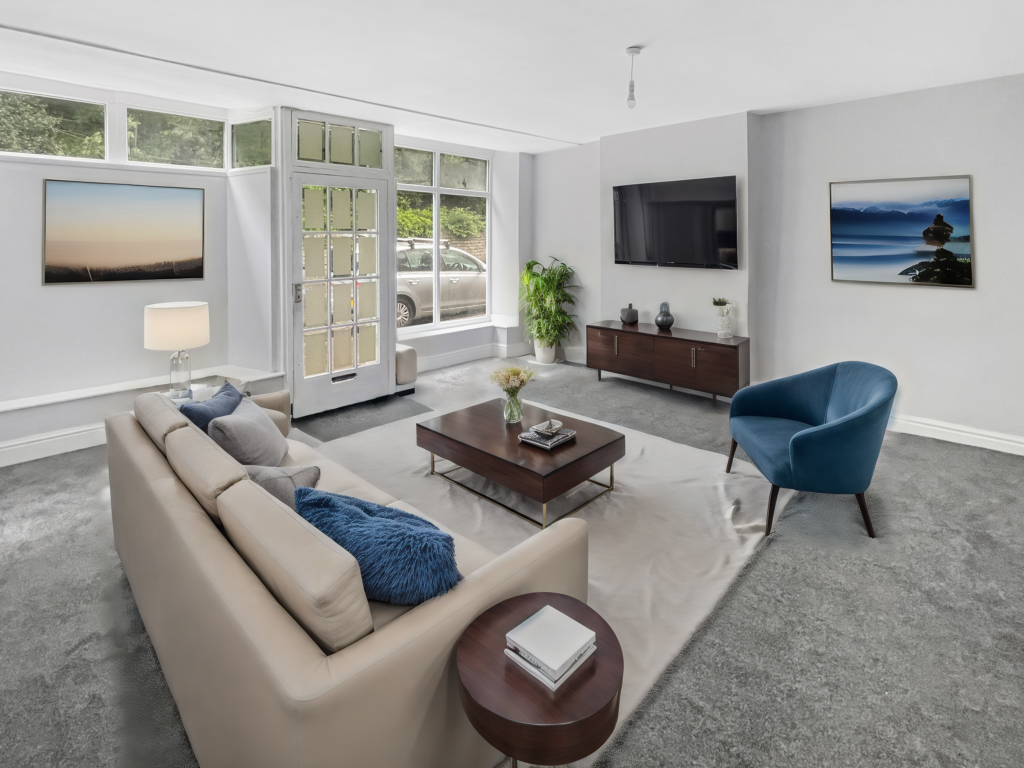4 Bedroom Semi-Detached House, Dobbin Close, Rawtenstall, Rossendale
SHARE
Property Features
- A DECEPTIVELY SPACIOUS SEMI-DETACHED FAMILY HOME
- 4 DOUBLE BEDROOMS
- SPACIOUS LOUNGE & OPEN-PLAN DINING KITCHEN
- INTEGRAL SINGLE GARAGE AND DRIVEWAY FOR 2/3 VEHICLES
- SPECTACULAR VIEWS OVER THE NEIGHBOURING COUNTRYSIDE
- UTILITY ROOM AND GROUND-FLOOR WC
- TIERED REAR GARDEN WITH FLAGGED PATIO
- LAWNED FRONT GARDEN WITH WELL-STOCKED BORDERS
- EXCELLENT COMMUTER LINKS - SHORT DRIVING DISTANCE TO THE M66
- COUNTRYSIDE WALKS ON YOUR DOORSTEP
Description
A wonderfully extended four bedroom semi-detached home in the highly desirable residential area of Higher Cloughfold, Rawtenstall. Boasting four double bedrooms and spacious living accommodation, this is the ideal home for a family - with great transport links and a selection of local schools.
The property briefly comprises: a front porch, a south-facing lounge with patio doors leading to the lovely front garden and overlooking local countryside, an open-plan dining kitchen, rear porch, utility room, ground-floor WC and an integral garage with electric and lighting. To the first floor, you have 4 double bedrooms, and a family bathroom.
Externally, to the front, is an area laid to lawn with well-stocked borders, and a paved driveway for up to 3 vehicles leading to the integral garage. To the rear is a multi-tiered garden, with an area laid to lawn, well-stocked bedding areas, leading to a raised paved patio and timber storage.
GROUND FLOOR
Entrance Porch
Tiled flooring
Entrance Hall - 2.51m x 1.74m
Lounge - 4.22m x 3.32m
French doors lead out to the south-facing front garden, with stunning views over the local countryside.
Open-Plan Dining Kitchen - 5.11m x 2.70m (max)
Range of wall and base units with complementary work surfaces and breakfast bar, integrated oven with 4 gas hob and stainless steel extractor hood, partially tiled walls, 1 stainless steel sink and drainer, plumbing for dishwasher, laminate flooring and a lovely outlook over the rear garden.
Utility Room
Range of wall and base units, space for under-counter fridge and plumbing for an automatic washing machine and dryer.
Ground-floor WC
Low level WC
Integral Garage - 5.91m x 2.34m
Space for freestanding fridge/freezer, electric points, outside tap, lighting, and manual garage door.
FIRST FLOOR
Landing
Master bedroom - 5.09m x 3.63m reducing to 4.22m
A spacious master bedroom located to the front of the property with built-in storage, and spectacular views over the local countryside.
Bedroom Two - 3.20m x 3.34m
A second double bedroom located to the rear of the property, overlooking the rear gardens.
Bedroom Three - 3.63m x 2.30m reducing to 1.43m
A third double bedroom located to the front of the property, with spectacular views over the local countryside.
Bedroom Four - 3.25m x 1.74m
A fourth double bedroom located to the rear of the property, overlooking the rear gardens.
Bathroom - 2.44m x 1.65m
Family bathroom comprising a low-level WC, pedestal hand wash basin, a panel bath with shower attachment, partially tiled walls, and laminate flooring.
EXTERNALLY
To the front, is an area laid to lawn with well-stocked borders, and a paved driveway for up to 3 vehicles leading to the integral garage. To the rear is a multi-tiered garden, with an area laid to lawn, well-stocked bedding areas, leading to a raised paved patio and timber storage.
LOCATION
This extended detached home is located in the popular residential area of Rawtenstall, situated near local amenities, with excellent commuter links, and featuring countryside walks on your doorstep.
TENURE
We can confirm the property is Freehold.
COUNCIL TAX BAND
We can confirm the property is in Council Tax Band C - payable to Rossendale Borough Council.
PLEASE NOTE
All measurements are approximate to the nearest 0.1m and for guidance only and they should not be relied upon for the fitting of carpets or the placement of furniture. No checks have been made on any fixtures and fittings or services where connected (water, electricity, gas, drainage, heating appliances or any other electrical or mechanical equipment in this property).
TENURE
Pending...
COUNCIL TAX
Band:
PLEASE NOTE
All measurements are approximate to the nearest 0.1m and for guidance only and they should not be relied upon for the fitting of carpets or the placement of furniture. No checks have been made on any fixtures and fittings or services where connected (water, electricity, gas, drainage, heating appliances or any other electrical or mechanical equipment in this property).
-
Newchurch Road, Stacksteads, Bacup, Rossendale
£190,000 Asking Price4 Bedrooms2 Bathrooms2 Receptions




















