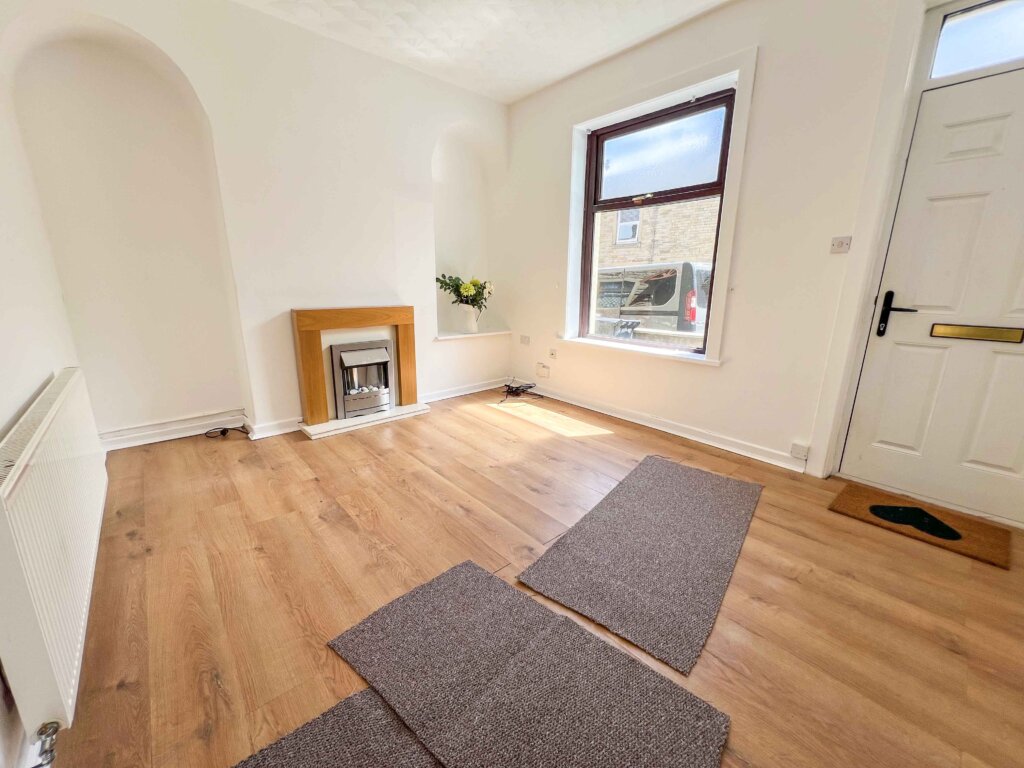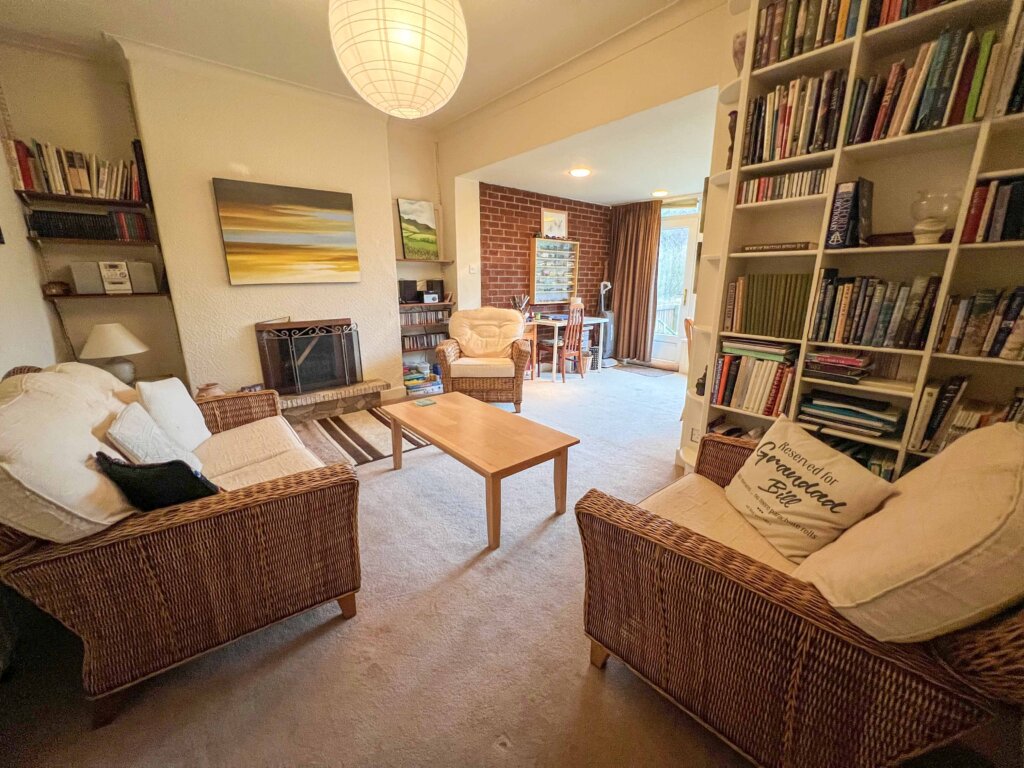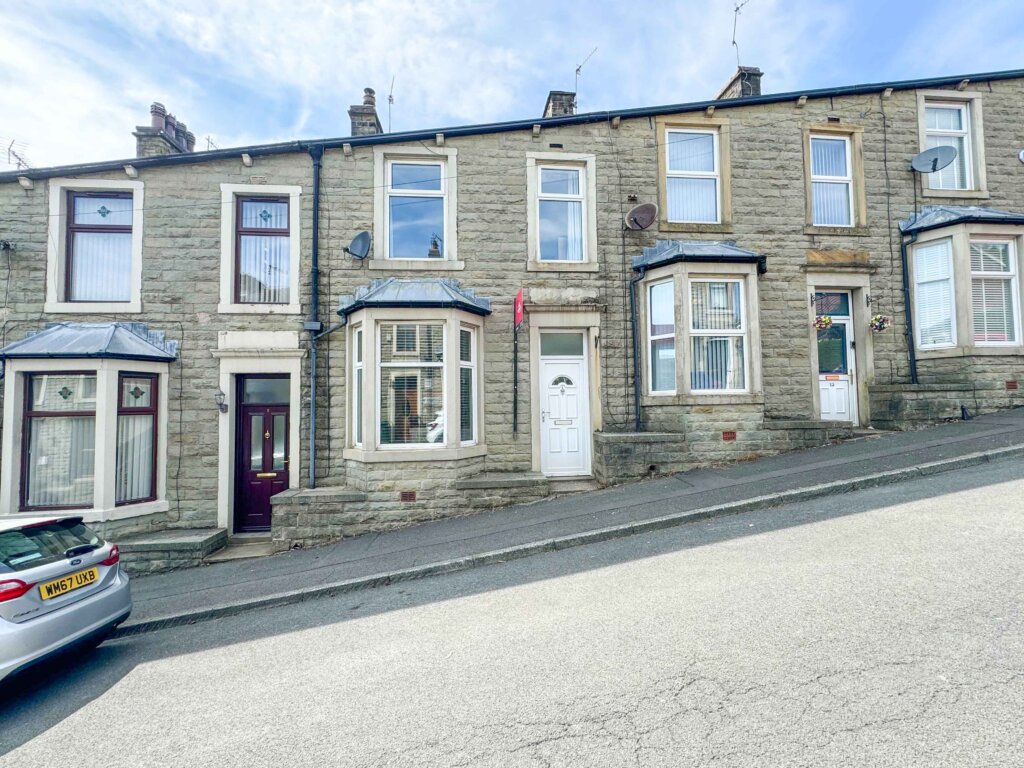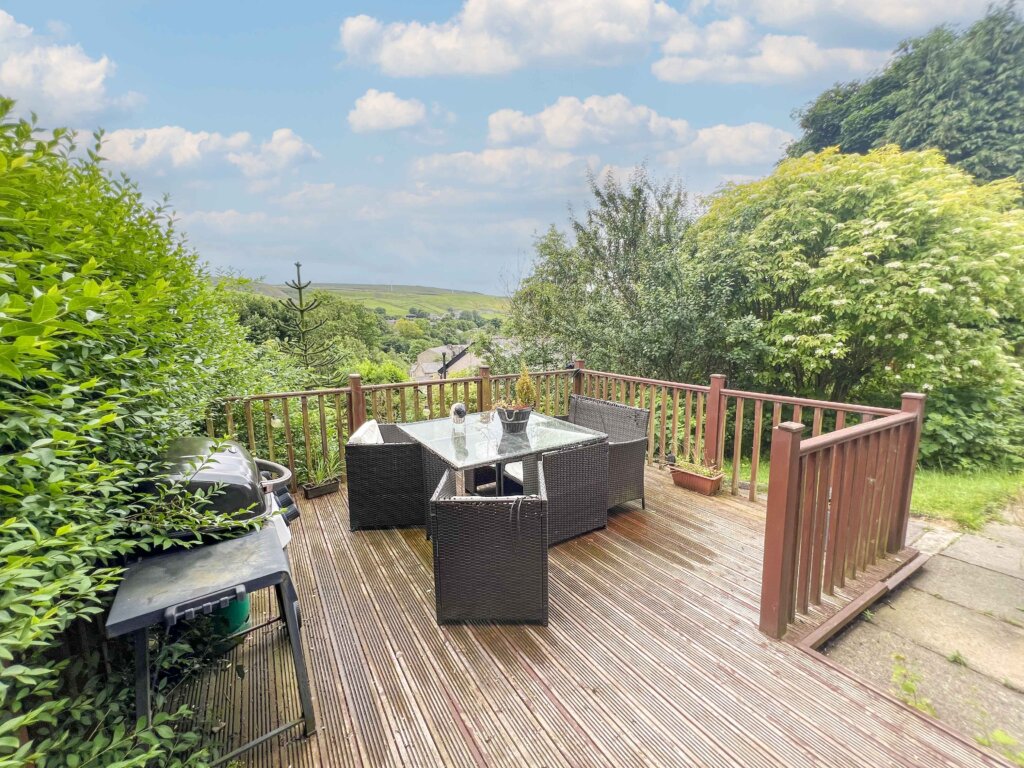3 Bedroom End of Terrace House, Fern Lea Street, Cloughfold, Rossendale
SHARE
Property Features
- AN DECEPTIVELY SPACIOUS END TERRACED HOME/SHOP
- RECEPTION ROOM & MODERN DINING KITCHEN
- 3 BEDROOMS (2 DOUBLES, 1 SINGLE)
- SHOP FRONT LOCATED ON THE VERY POPULAR BACUP ROAD, WATERFOOT
- CELLAR USED FOR STORAGE
- FAMILY BATHROOM TO THE FIRST FLOOR
- TIMBER SHED AND ENCLOSED YARD TO THE REAR
- MUST BE SEEN TO BE FULLY APPRECIATED
- EXCELLENT COMMUTER LINKS - SHORT DRIVING DISTANCE TO THE M66
- WITHIN THE CATCHMENT AREA OF BRGS & WATERFOOT PRIMARY
Description
This deceptively spacious three bedroom terraced home with a fantastic shop front in popular location in Waterfoot, with a reception room, modern dining kitchen, family bathroom, cellar storage, timber shed and rear flagged yard. Close to bus routes, local amenities and link to motorways.
The property comprises briefly; an entrance hall leads to a generously spaced reception room, shop, a modern dining kitchen and steps leading down to the large fully tanked cellar room, currently used for storage. The first floor has doors leading to 3 bedrooms and a family bathroom. The third bedroom to the first floor has previously been used as a lounge. Externally the property is built flush to the pavement, and is in a fantastic main road position. To the rear is a lovely flagged rear yard with a timber shed, and access to a communal lawned garden.
This property has potential to be split into two separate apartments, a shop, with rear accommodation or a mixture of both as well as potential to be used as a large three bedroomed end terrace.
GROUND FLOOR
Entrance Hall
Shop Front/Lounge - 4.68m x 4.58m
Dining Room - 3.45m x 4.58m
Breakfast Kitchen - 3.41m x 4.58m
FIRST FLOOR
Landing
Master Bedroom/Lounge - 3.71m x 4.58m
Bedroom Two - 3.79m x 3.50m
Bedroom Three - 3.07m x 2.44m
Bathroom - 1.84m x 2.14m
CELLAR LEVEL
Store room
EXTERNALLY
The property is built flush to the pavement, and is in a fantastic main road position. To the rear is a lovely flagged rear yard with a timber shed, and access to a communal lawned garden.
LOCATION
This lovely property is located in the popular town of Waterfoot. The location offers excellent access to the town centre, with local shops and schools on your doorstep, with the M66/M65 motorway being within driving distance. This property is within the catchment area of Bacup & Rawtenstall Grammar School.
COUNCIL TAX
We can confirm the property is council tax band A - payable to Rossendale Borough Council.
TENURE
We can confirm the property is Leasehold.
PLEASE NOTE
All measurements are approximate to the nearest 0.1m and for guidance only and they should not be relied upon for the fitting of carpets or the placement of furniture. No checks have been made on any fixtures and fittings or services where connected (water, electricity, gas, drainage, heating appliances or any other electrical or mechanical equipment in this property).
TENURE
Leasehold
COUNCIL TAX
Band:
PLEASE NOTE
All measurements are approximate to the nearest 0.1m and for guidance only and they should not be relied upon for the fitting of carpets or the placement of furniture. No checks have been made on any fixtures and fittings or services where connected (water, electricity, gas, drainage, heating appliances or any other electrical or mechanical equipment in this property).




















