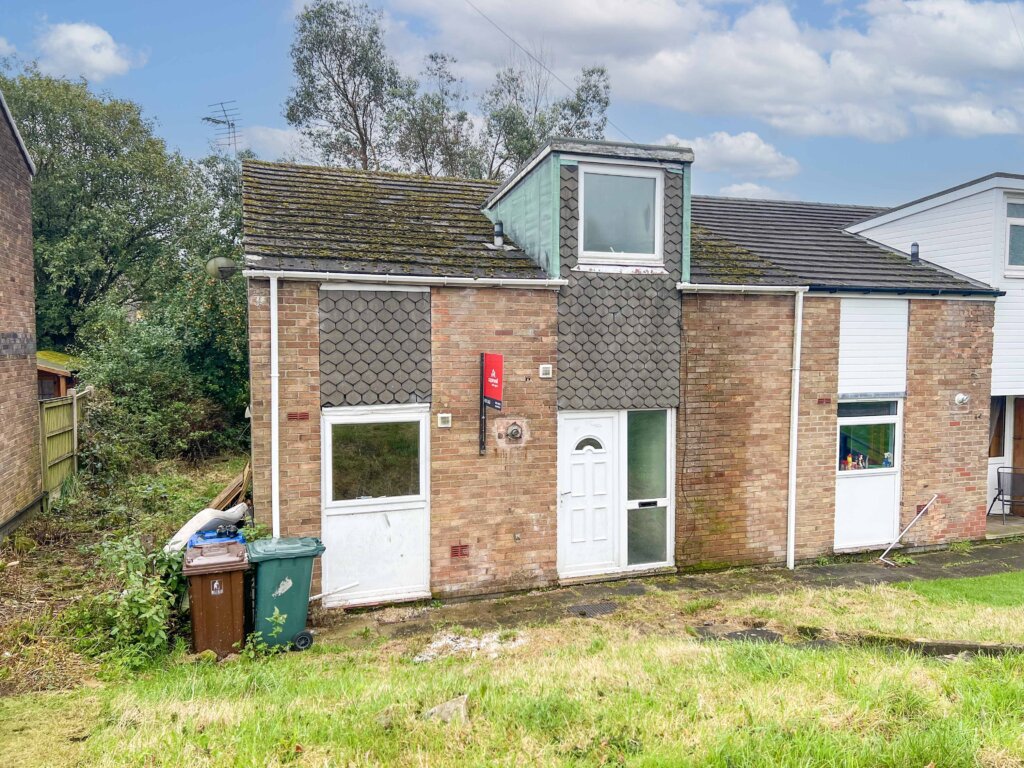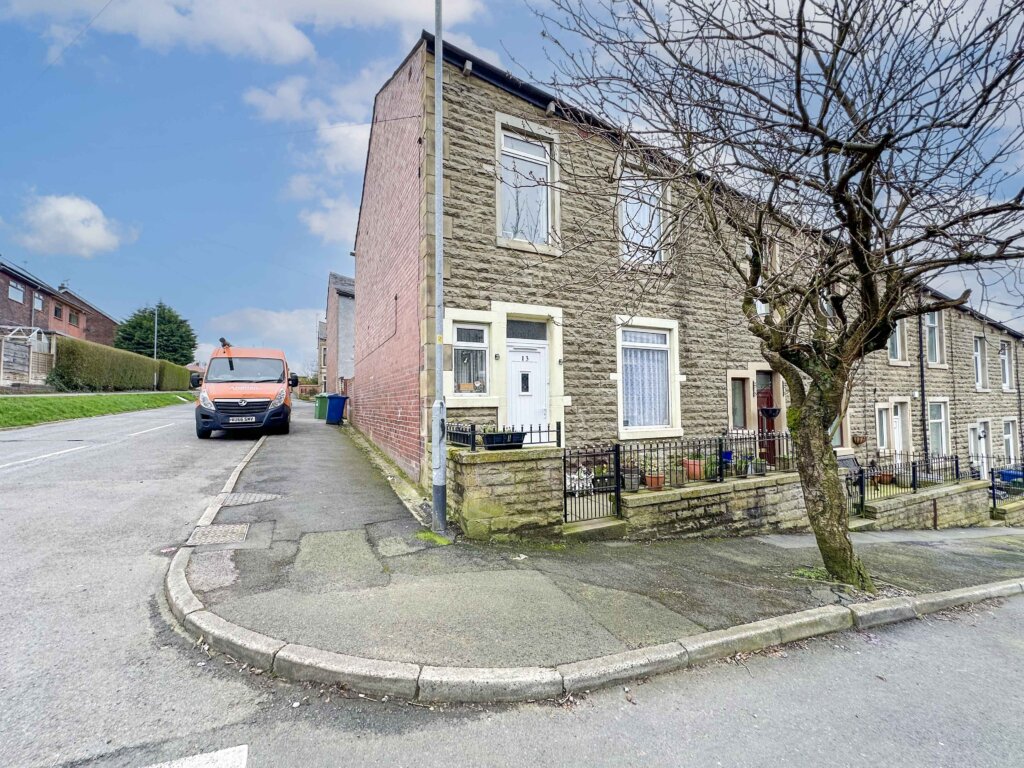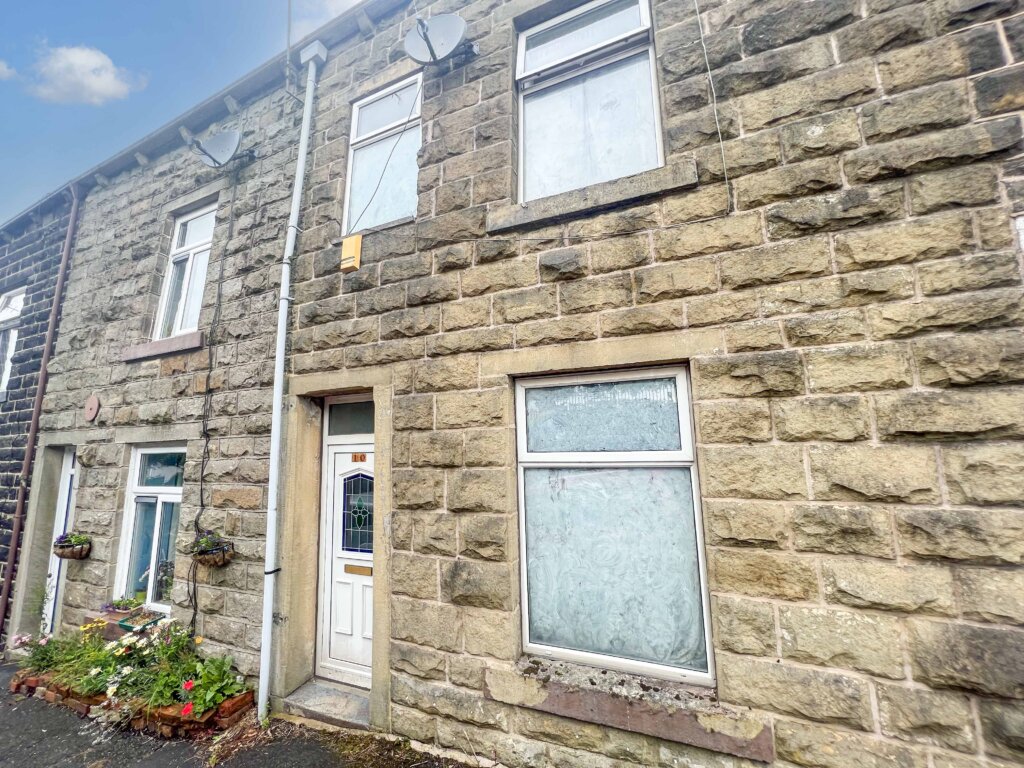3 Bedroom Semi-Detached House, Foxhill Drive, Whitewell Bottom, Rossendale
SHARE
Property Features
- 3 BEDROOMED SEMI DETACHED HOME
- PROPERTY IS SOLD AS SEEN
- CLOSE TO OPEN COUNTRYSIDE, COUNTRYSIDE VIEWS
- FRONT, SIDE AND REAR GARDENS
- SET IN A QUIET SEMI-RURAL LOCATION
- CLOSE TO LOCAL BUS STOPS
- NEW LOCKS TO PVC DOORS
- FREEHOLD / COUNCIL TAX BAND A
- RENOVATION WORK NEEDED
Description
*** Address: 37 Foxhill Drive Whitewell Bottom, BB4 9LD - We are acting in the sale of the above property and have received an offer of £94,400 on the above property. Any interested parties must submit any higher offers in writing to the selling agent before exchange of contracts takes place ***
**Property is sold as seen**
THREE BEDROOMED SEMI DETACHED PROPERTY NESTLED AWAY IN THE QUITE SEMI RURAL AREA OF WHITEWELL BOTTOM, ROSSENDALE. FRONT AND REAR GARDENS, WITH ON STREET PARKING. WONDERFUL COUNTRYSIDE VIEWS. PLENTY OF STORAGE SPACE, COUNCIL TAX BAND A, FREEHOLD TENURE WITH NO GROUND RENT TO PAY.
Any interested parties must submit any higher offers in writing to the selling agent before exchange of contracts takes place
The property consists of: an Entrance hall with access to 3x small storage rooms, a good-sized lounge with access to the rear garden. The lounge also provides access into the open-plan kitchen diner.
To the first floor you have 3x bedrooms and a family bathroom.
** All round, the property does require renovation works throughout, but has a lot of potential, especially with the semi rural views around the property and its quiet location. **
GROUND FLOOR
Entrance Hall
Storage Cupboard 1
Storage Cupboard 2
Lounge - 6.9m x 4.5m
Good-sized room with views and access out to the rear garden. Countryside views over neighbouring fields.
Kitchen - 6.9m x 2.0m
Storage Cupboard 3 / Pantry.
FIRST FLOOR
Master Bedroom - 3.8m x 2.8m
Good-sized double room with views overlooking the rear garden and countryside beyond.
Bedroom 2 - 2.8m x 2.7m
Second room with outlook to the rear of the property.
Bedroom 3 - 2.7m x 2.0m
Single room with views out to the side of the property.
EXTERNALLY
Front side and rear gardens, mature trees, apple tree, on street parking.
TENURE
Freehold no ground rent to pay.
COUNCIL TAX
Band: A
PLEASE NOTE
All measurements are approximate to the nearest 0.1m and for guidance only and they should not be relied upon for the fitting of carpets or the placement of furniture. No checks have been made on any fixtures and fittings or services where connected (water, electricity, gas, drainage, heating appliances or any other electrical or mechanical equipment in this property).


































