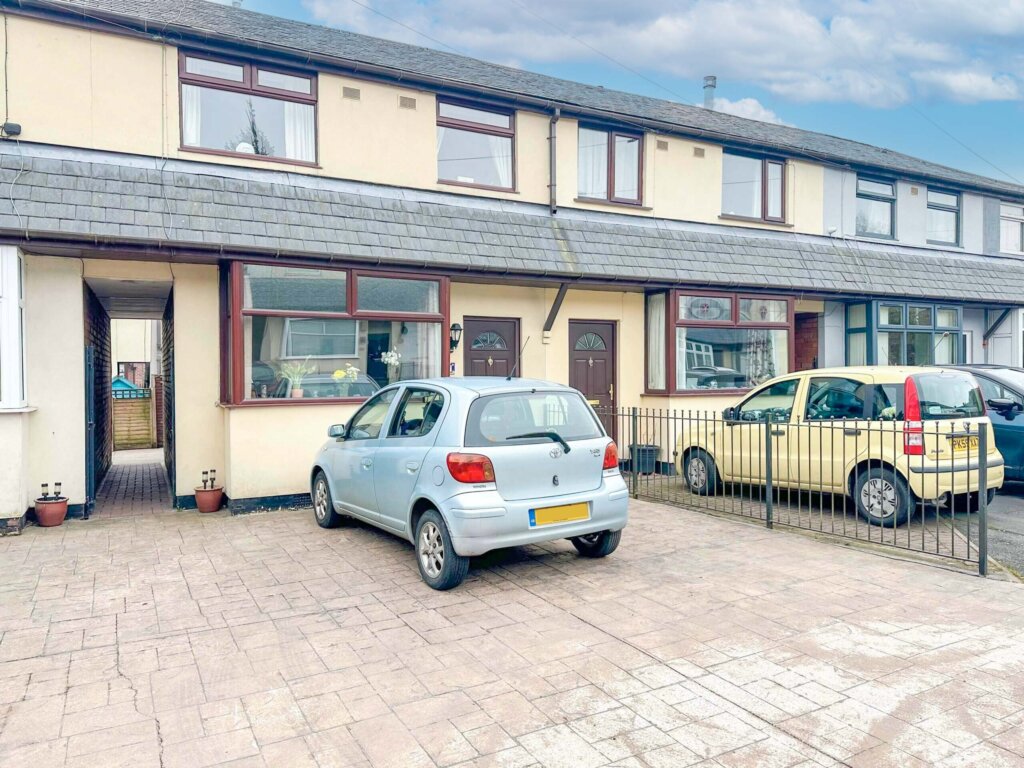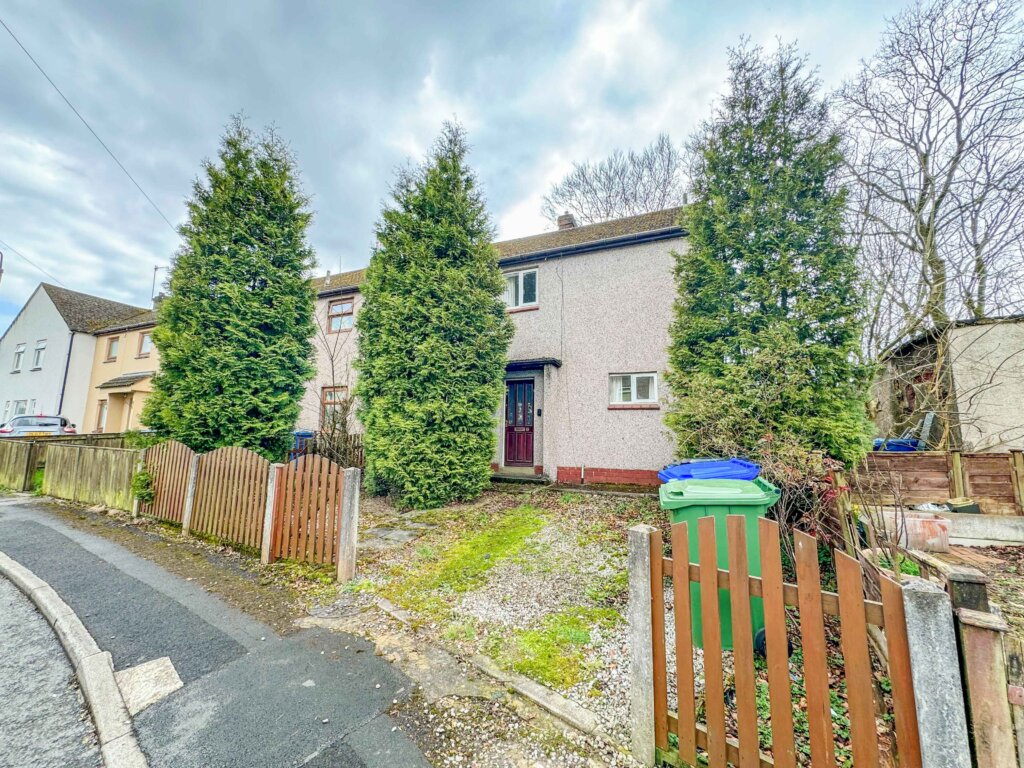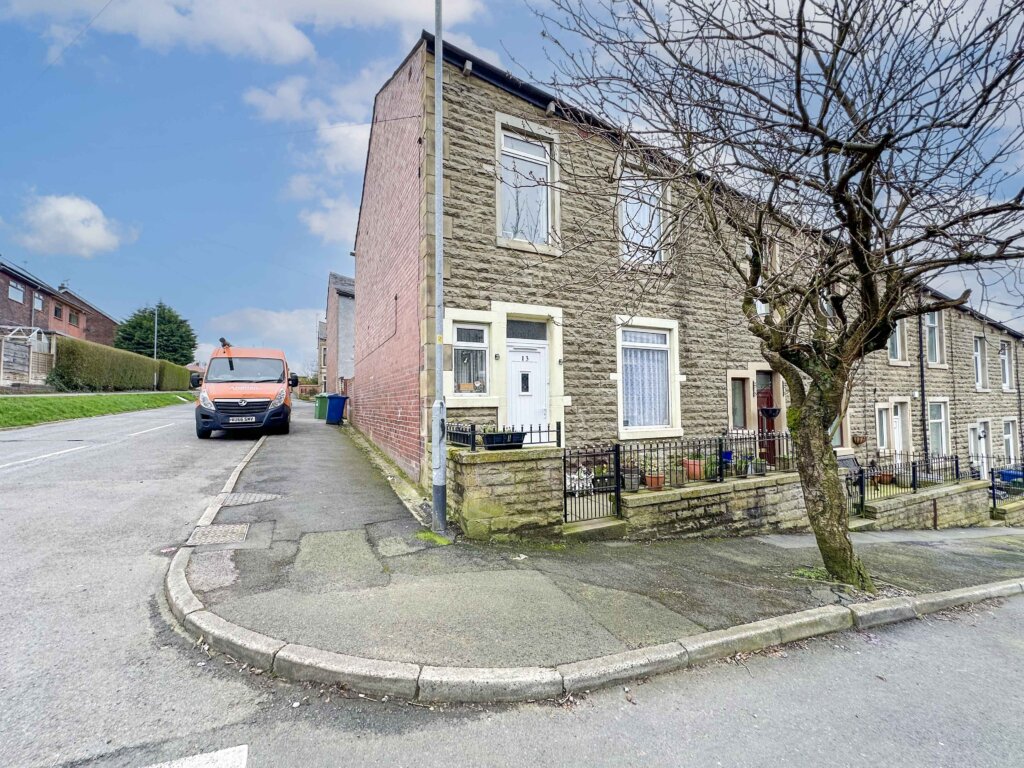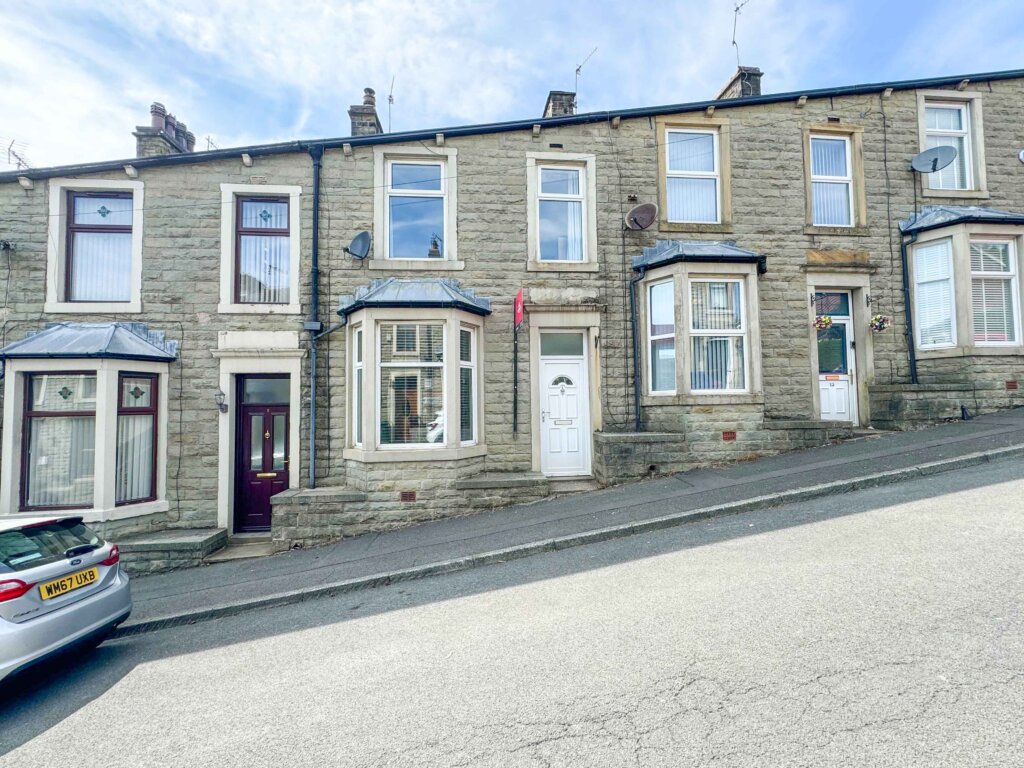3 Bedroom Semi-Detached House, Greave Clough Close, Bacup, Rossendale
SHARE
Property Features
- IMMACULATELY PRESENTED FAMILY HOME
- ACCESS TO DETACHED SINGLE GARAGE AND PARKING SPACE
- 3 GOOD-SIZED BEDROOMS TO THE FIRST FLOOR (1 DOUBLE, 2 SINGLES)
- STUNNING LUXURY FAMILY BATHROOM
- GORGEOUS OPEN ASPECT VIEWS OVER THE RIVER
- ENCLOSED FRONT GARDEN WITH DECKING AND AREA LAID TO LAWN
- REAR MULTI-LEVEL STONE FLAGGED YARD WITH ELECTRIC POINT, LIGHTING AND HOSE
- PEACEFUL SEMI-RURAL LOCATION
- DESIRABLE RESIDENTIAL AREA
- COUNTRYSIDE WALKS ON YOUR DOORSTEP
Description
This beautifully-presented 3 bedroom family home is double-glazed, with a gas central heating system, and comprises: a gorgeous dining lounge, kitchen, 3 bedrooms, a family bathroom, and fully boarded attic space. Externally, there is a multi-tier flagged rear garden, a parking space detached single garage, and a fantastic front garden with timber patio area, an area laid to lawn and wonderful open aspects. This fantastic home is situated within the catchment area of good schools within Rossendale, and with excellent access to commuter links. This property must be seen to be fully appreciated.
GROUND FLOOR
Dining lounge - 4.72m x 3.68m
A beautifully presented dining lounge with a feature coal-effect electric fire with MDF surround, hearth and mantel, decorative coving to the ceiling, and wonderful open aspect views to the front.
Kitchen - 4.27m x 2.77m
This fantastic kitchen features a range of modern white wall and base units with complementary work surfaces, 1 ½ stainless steel sink bowl unit, space for freestanding oven and overhead extractor hood, plumbing for under-counter washing machine, space for free-standing fridge & freezer, vinyl flooring, decorative coving to the ceiling, partially tiled walls, and timber panelled ceilings with spotlights.
FIRST FLOOR
Landing - 2.77m x 1.70m
Access to loft space via drop-down ladder
Master bedroom - 4.29m x 2.46m
A fabulous master bedroom located to the front of the property, with a range of fitted furniture including a vanity table, with gorgeous open aspect views over the river.
Bedroom 2 - 3.28m x 2.46m
A second bedroom located to the front of the property with a range of fitted bedroom furniture, and gorgeous open aspect views over the river.
Bedroom 3 - 3.29m x 1.73m (max)
A third "L" shaped bedroom located to the rear of the property with fitted wardrobes.
Bathroom - 2.49m x 2.36m
A stunning family bathroom with a low level WC, vanity sink, panel bath - matching suite in white, overhead dual-head shower, glazed shower curtain, partially tiled walls, wood-panel flooring, and extractor fan.
SECOND FLOOR
Attic space - 7.01m x 4.34m
A fantastic storage space which is fully boarded, with lighting, electric sockets and a fitted drop-down ladder.
EXTERNALLY
The property has a lovely enclosed front yard, with an area laid to lawn, timber decking, external lighting, and gorgeous open aspect views over the river. To the rear, is a multi-tier stone flagged yard, with outside electric point, external lighting, garden hose, a detached single garage (5.49m x 2.44m) with a car parking space in front.
TENURE
We can confirm the property is FREEHOLD.
COUNCIL TAX BAND
We can confirm the property is in Council Tax Band A - payable to Rossendale Borough Council.
PLEASE NOTE
All measurements are approximate to the nearest 0.1m and for guidance only and they should not be relied upon for the fitting of carpets or the placement of furniture. No checks have been made on any fixtures and fittings or services where connected (water, electricity, gas, drainage, heating appliances or any other electrical or mechanical equipment in this property).
TENURE
Freehold no ground rent to pay.
COUNCIL TAX
Band:
PLEASE NOTE
All measurements are approximate to the nearest 0.1m and for guidance only and they should not be relied upon for the fitting of carpets or the placement of furniture. No checks have been made on any fixtures and fittings or services where connected (water, electricity, gas, drainage, heating appliances or any other electrical or mechanical equipment in this property).




















