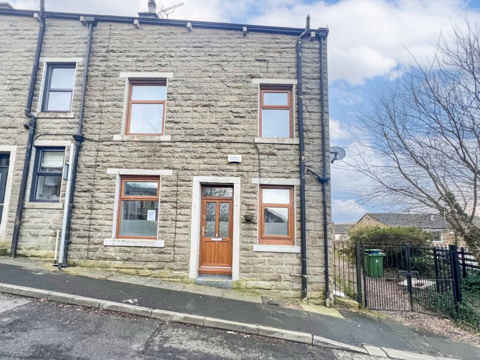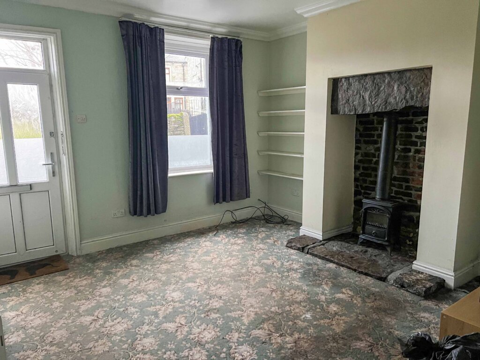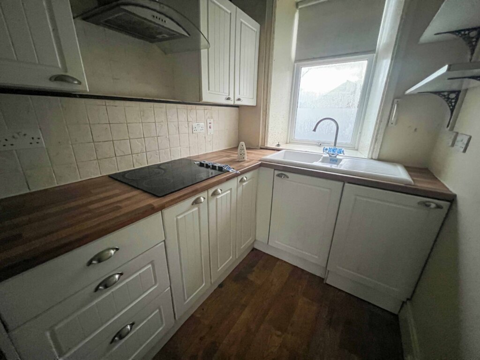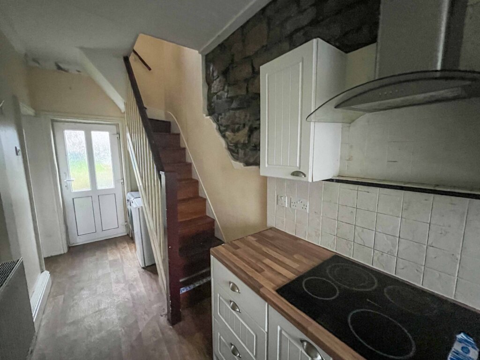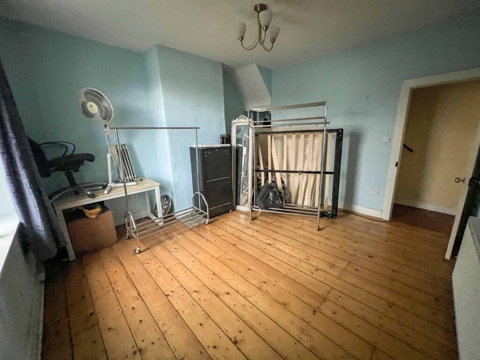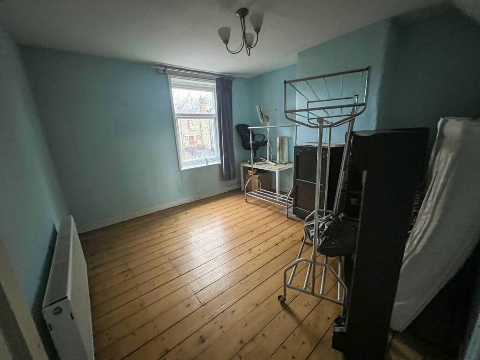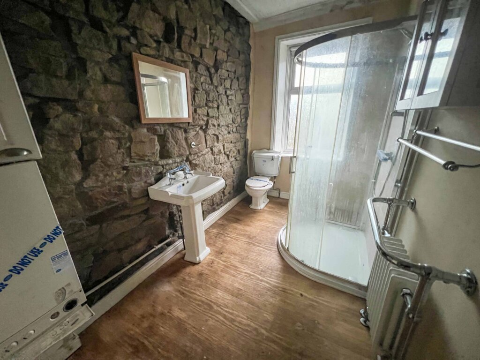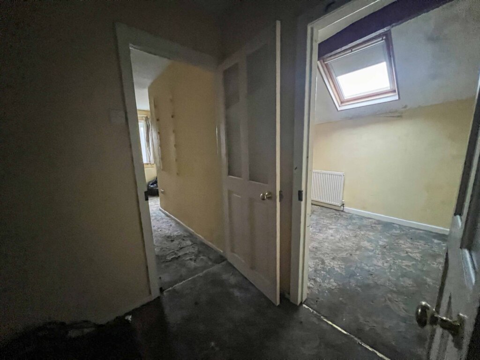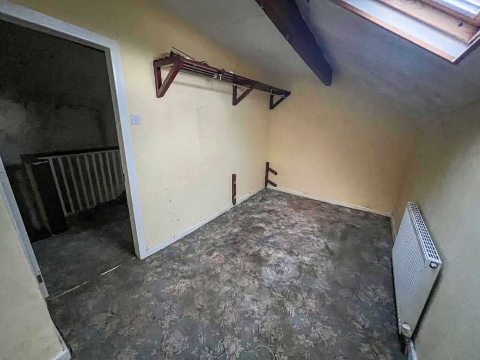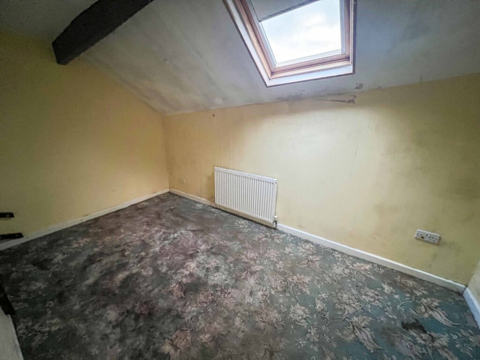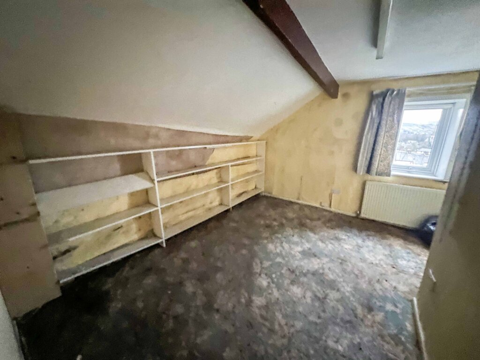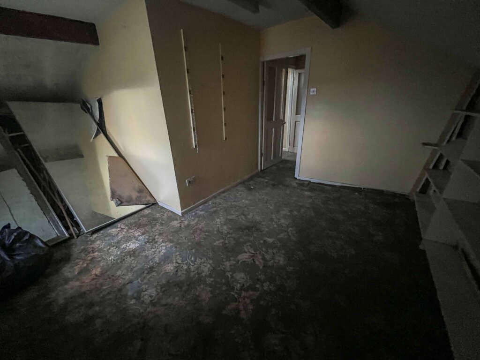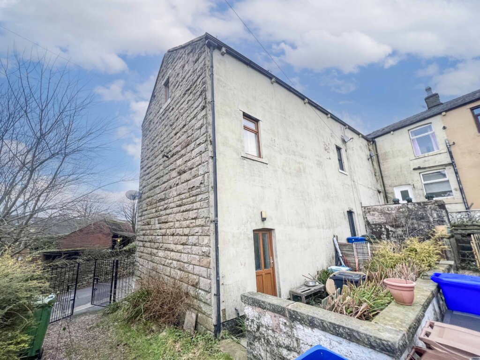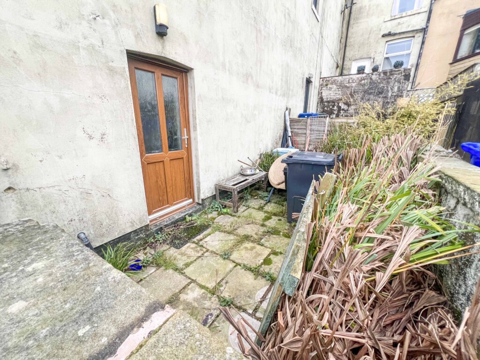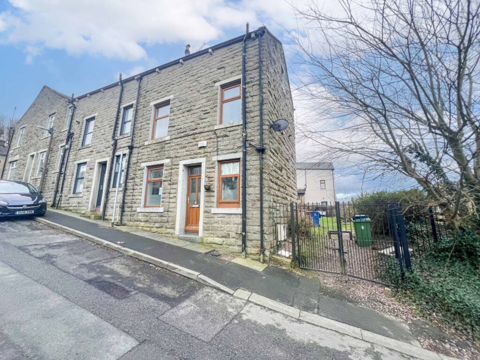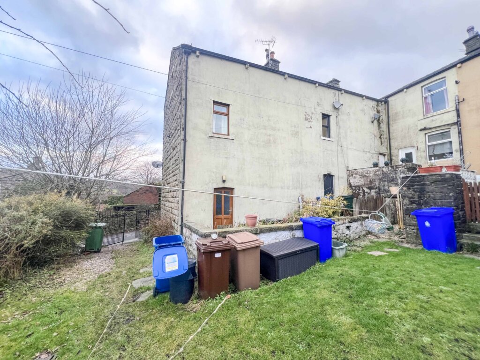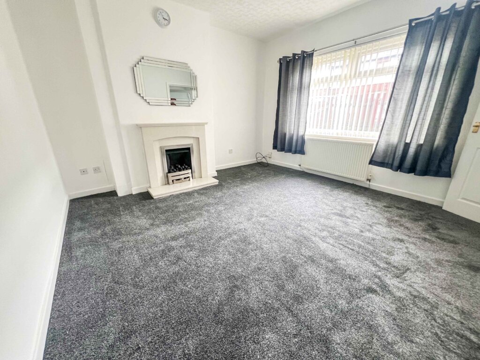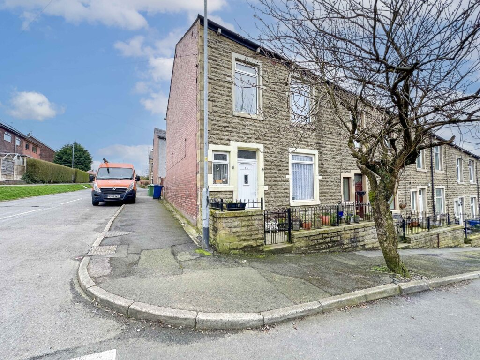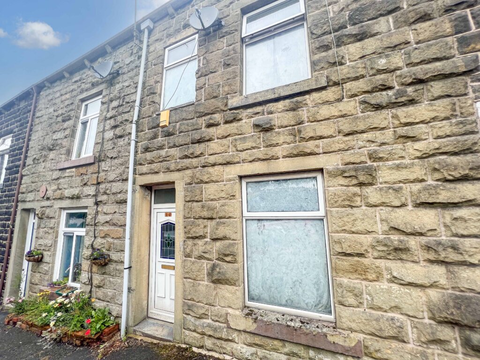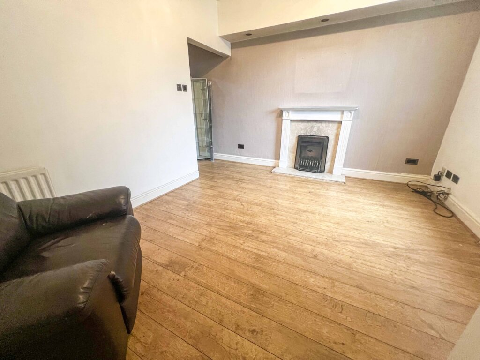3 Bedroom End of Terrace House, Green Hill Road, Bacup, Rossendale
SHARE
Property Features
- STUNNING 3 BED STONE BUILT END TERRACE FAMILY HOME
- PROPERTY IS SOLD AS SEEN
- CLOSE TO LOCAL SHOPS AND SCHOOLS
- RURAL LOCATION WITH COUNTRYSIDE VIEWS
- NO CHAIN - VACANT POSSESSION
- CLOSE TO STUBBY LEE PARK AND NATURE RESERVE
- ACOMMODATION OVER 3 FLOORS
- ENCLOSED REAR YARD
- COUNCIL TAX BAND - A
Description
***Address: 5 Green Hill Road, Bacup, OL13 9QA - We are acting in the sale of the above property and have received an offer of £90,000 on the above property. Any interested parties must submit any higher offers in writing to the selling agent before exchange of contracts takes place***
**Property is sold as seen**
A deceptively spacious, three-story stone end terrace, ideally positioned at the end of a small row, in a popular residential area. Conveniently situated, it offers easy access to Bacup town centre and its diverse range of amenities. The interior boasts a well-designed layout, encompassing a lounge, a contemporary kitchen, three bedrooms, and a bathroom. Outside, there's a rear yard and a shared communal garden.
The property is positioned in a close to the town centre, schools, and transportation links, featuring many original features, high ceilings, and spacious rooms.
Spanning three floors, the layout includes a lounge featuring a fireplace with wood-burner, and a modern kitchen showcasing exposed stonework. The bathroom features exposed stonework and a generously-sized shower. The first floor hosts a substantial master bedroom, while two additional bedrooms occupy the second floor.
Heated by gas central heating, and enhanced by UPVC double glazing throughout, this property offers stunning views. Sold with no chain delay. Ideal for first time buyer, investor or downsizer.
Rental figure would be circa £700 per month.
GROUND FLOOR
LOUNGE - 4.98m x 3.94m
Wood burner fitted into a feature stone fireplace
KITCHEN - 4.98m x 1.73m
Modern kitchen with built-in 4 ring induction hob.
FIRST FLOOR
MASTER BEDROOM - 4.10m x 3.99m
BATHROOM
SECOND FLOOR
BEDROOM 2 - 4.98m x 3.70m
BEDROOM 3 - 4.05 x 2.28m
EXTERNALLY
Enclosed rear yard, with a communal garden.
COUNCIL TAX
Band A, Payable to Rossendale Council.
PLEASE NOTE
All measurements are approximate to the nearest 0.1m and for guidance only, and they should not be relied upon for the fitting of carpets or the placement of furniture. No checks have been made on any fixtures and fittings or services where connected (water, electricity, gas, drainage, heating appliances or any other electrical or mechanical equipment in this property)
TENURE
Leasehold £19.10 per anum.
COUNCIL TAX
Band: A
PLEASE NOTE
All measurements are approximate to the nearest 0.1m and for guidance only and they should not be relied upon for the fitting of carpets or the placement of furniture. No checks have been made on any fixtures and fittings or services where connected (water, electricity, gas, drainage, heating appliances or any other electrical or mechanical equipment in this property).
