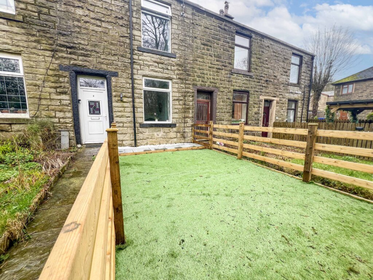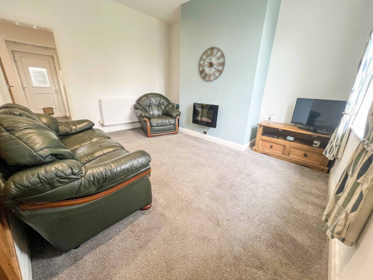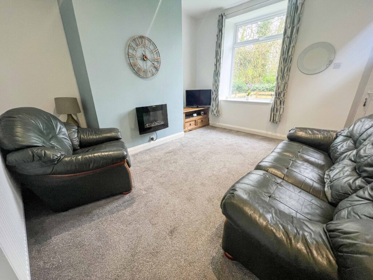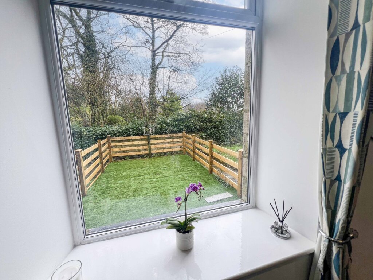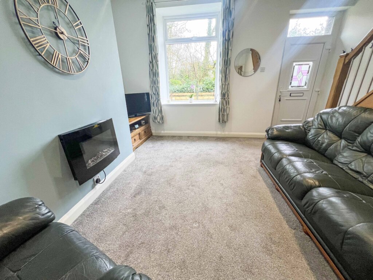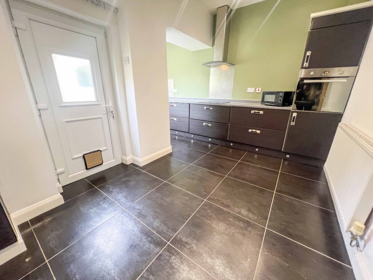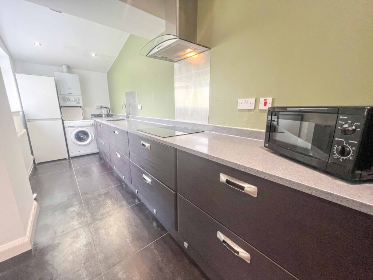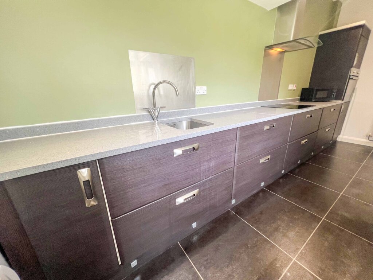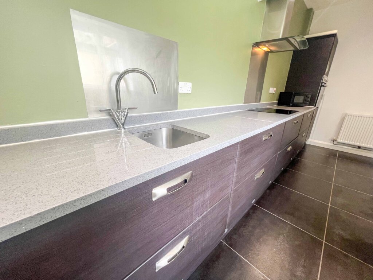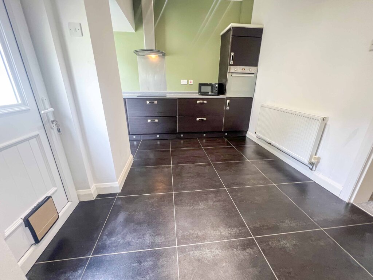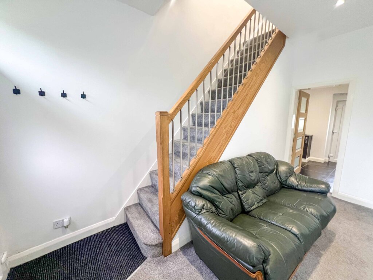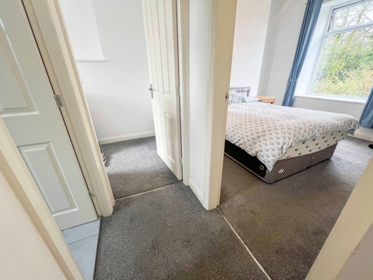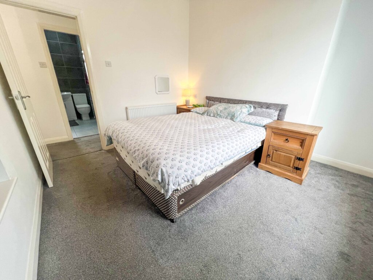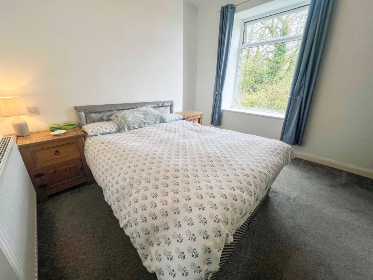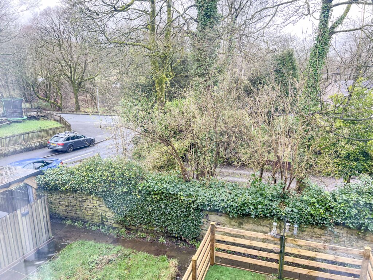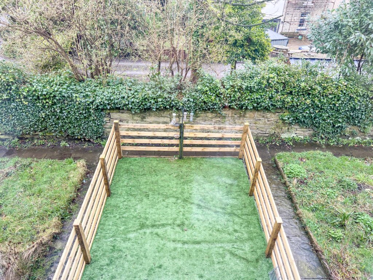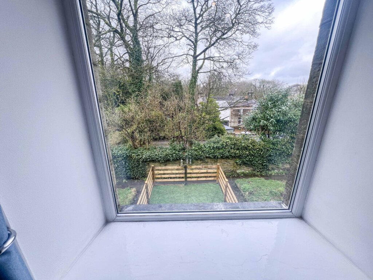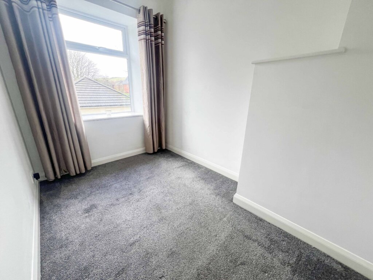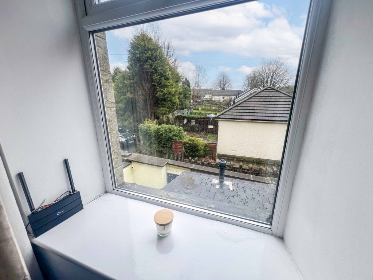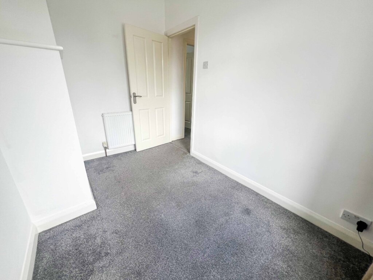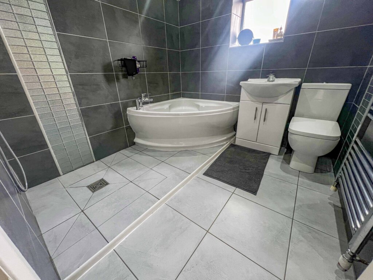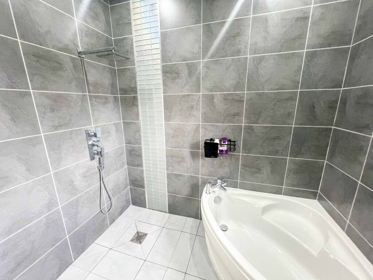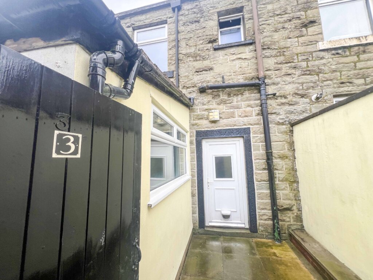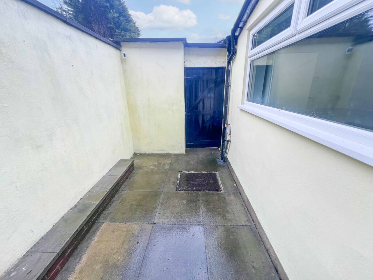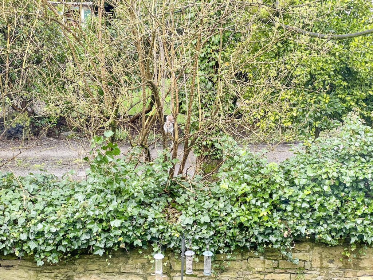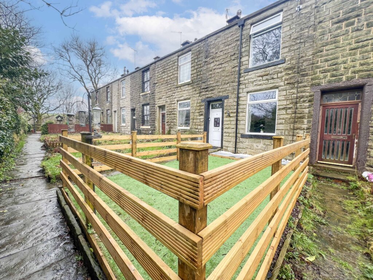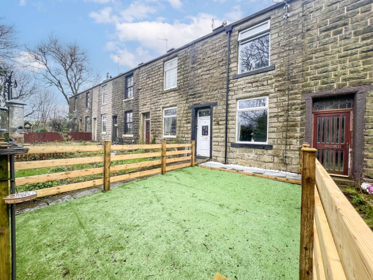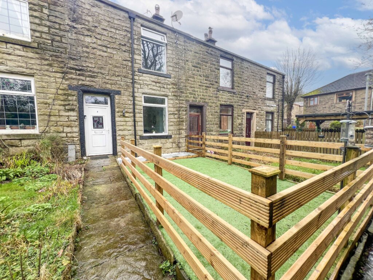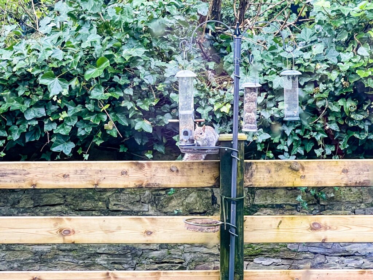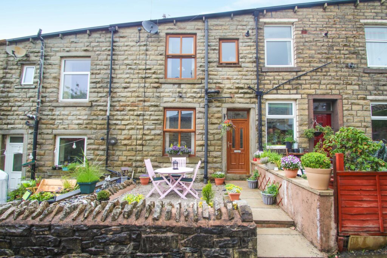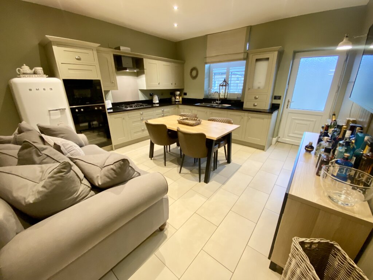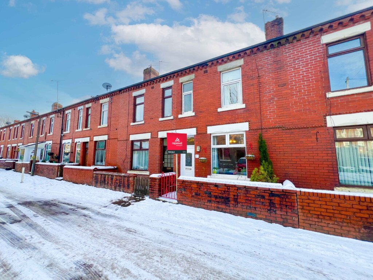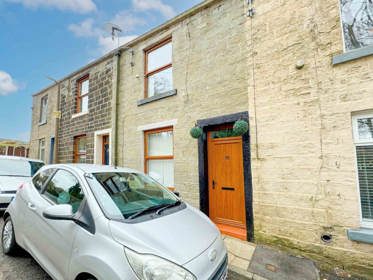2 Bedroom Terraced House, Hardman Terrace, Stacksteads, Bacup, Rossendale
SHARE
Property Features
- 2 BED STONE BUILT MID TERRACED HOME
- EXTENDED MODERN KITCHEN
- 4 PIECE MODERN BATHROOM WITH WALK IN SHOWER
- CLOSE TO LOCAL AMENITIES, SCHOOLS AND PARKS
- SEMI RURAL LOCATION CLOSE TO OPEN COUNTRYSIDE
- CLOSE TO THE ADRENALINE GATEWAY FOR HIKING AND MOUNTAIN BIKING TRAILS
- WITHIN THE CATCHMENT AREA OF EXCELLENT LOCAL PRIMARY AND SECONDARY SCHOOLS
- COUNCIL TAX BAND A
- EXCELLENT COMMUTER LINKS TO MANCHESTER, BURY, BURNLEY AND BEYOND
Description
THIS SPACIOUS AND DESIRABLE TWO BEDROOMED STONE FRONTED TERRACE IS SITUATED IN A POPULAR RESIDENTIAL AREA OF STACKSTEADS, IDEAL FOR ACCESS TO THE LOCAL AMENITIES WHILST ENJOYING COUNTRYSIDE WALKS ON YOUR DOORSTEP. INTERNALLY THE PROPERTY BENEFITS FROM TWO RECEPTION ROOMS, A LOVELY MODERN KITCHEN EXTENSION, TWO BEDROOMS AND A MODERN 4 PIECE FAMILY BATHROOM. THE PROPERTY IS OFFERED FOR SALE WITH NO ONWARD CHAIN AND EARLY VIEWING IS STRONGLY RECOMMENDED.
Internally the property comprises, lounge and doorway leading into the kitchen which is located off the dining area and has a large range of wall and base units, quartz work surfaces, integrated sink, oven & induction hob and access to the rear yard.
At first floor level is the landing area, the master bedroom is located to the front of the property enjoying picturesque views over neighbouring countryside. Bedroom two is a single room located to the rear of the property. The four piece family bathroom is stunning, with walk in shower, fully tiled walls and heated towel radiator.
Externally to the front of the property is a garden area with new fencing and artificial grass. To the rear is an enclosed yard.
Good transport links, via M66/M65 motorway, and excellent bus routes nearby.
GROUND FLOOR
Lounge - 4.0m x 4.0m reducing to 3.5m
Dining Room - 4.0m x 2.7m - L shape into kitchen
Kitchen - 5.6m x 1.7m
FIRST FLOOR
Landing
Master Bedroom - 3.3m x 2.8m
Bedroom Two - 3.1m x 2.0m
Bathroom - 2.2m x 2.1m
TENURE - Leasehold - 999 years from 1 July 1905 - Ground Rent : £8 per annum
Council Tax
We are advised that the property is assessed as a Band A - payable to Rossendale Borough Council.
Please Note
All measurements are approximate to the nearest 0.1m and for guidance only and they should not be relied upon for the fitting of carpets or the placement of furniture. No checks have been made on any fixtures and fittings or services where connected (water, electricity, gas, drainage, heating appliances or any other electrical or mechanical equipment in this property).
TENURE
Leasehold
COUNCIL TAX
Band: A
PLEASE NOTE
All measurements are approximate to the nearest 0.1m and for guidance only and they should not be relied upon for the fitting of carpets or the placement of furniture. No checks have been made on any fixtures and fittings or services where connected (water, electricity, gas, drainage, heating appliances or any other electrical or mechanical equipment in this property).
