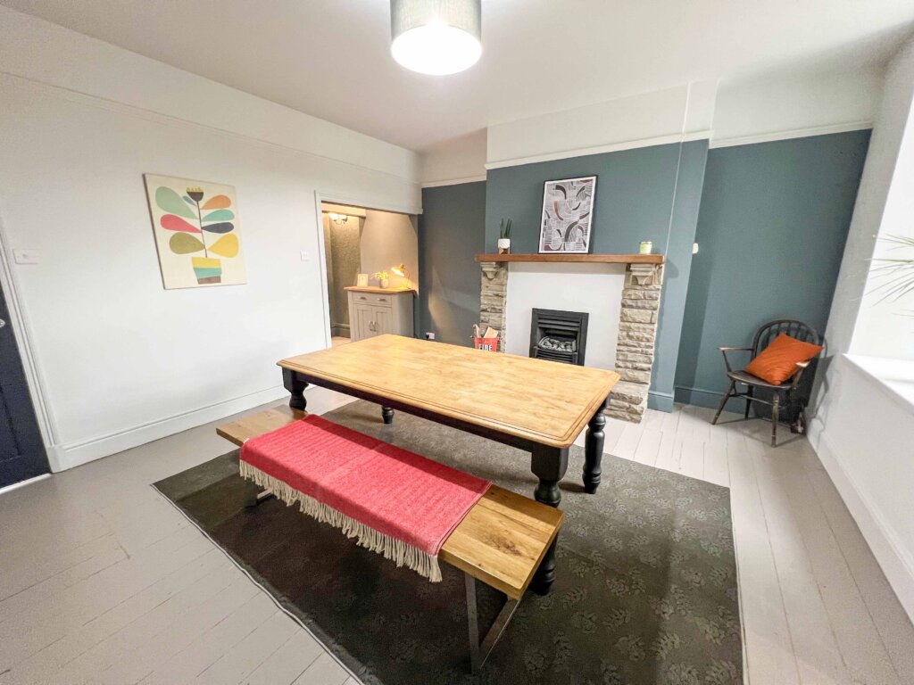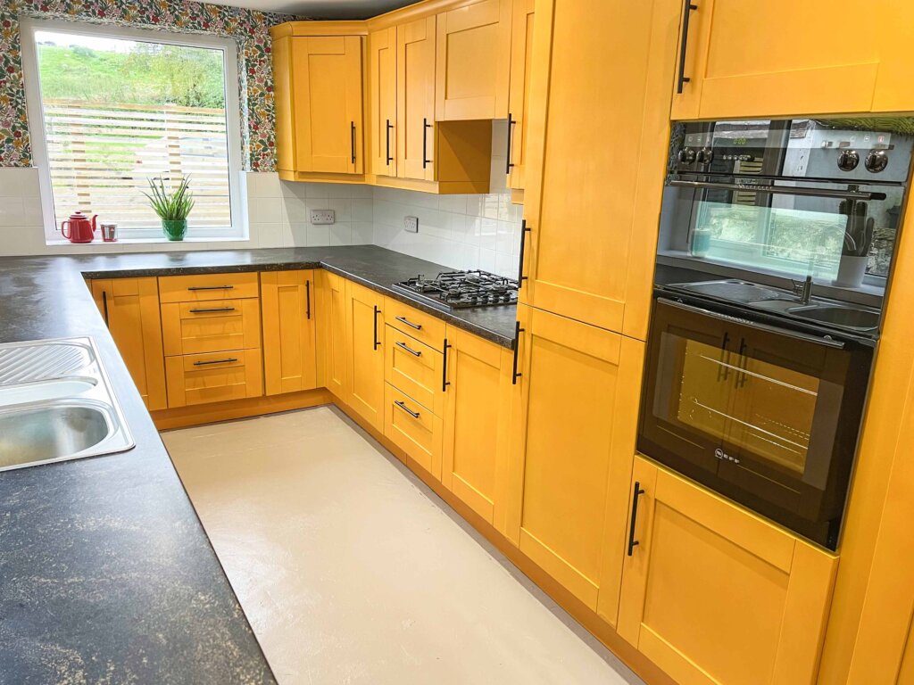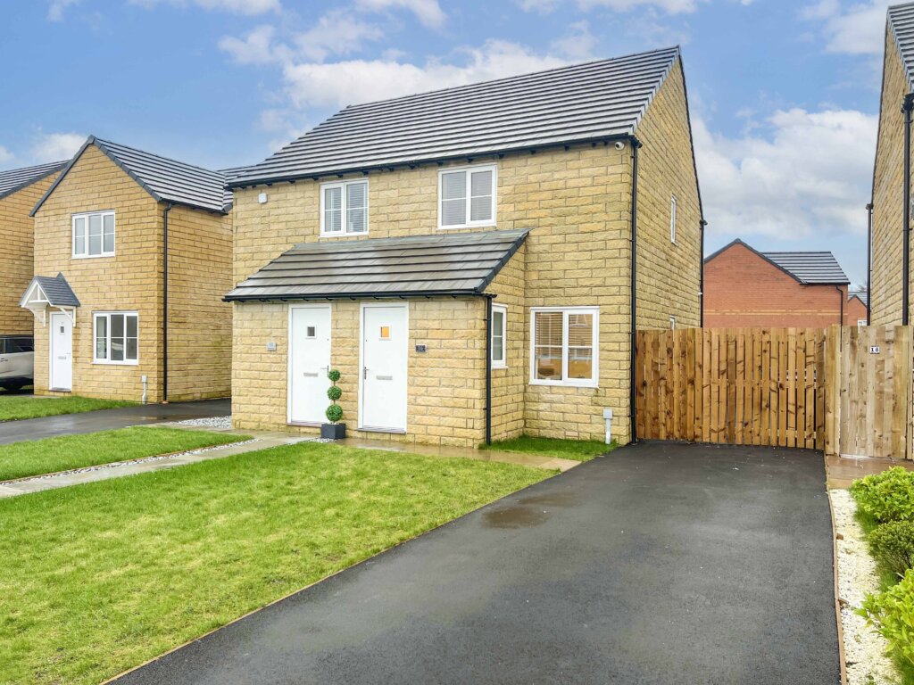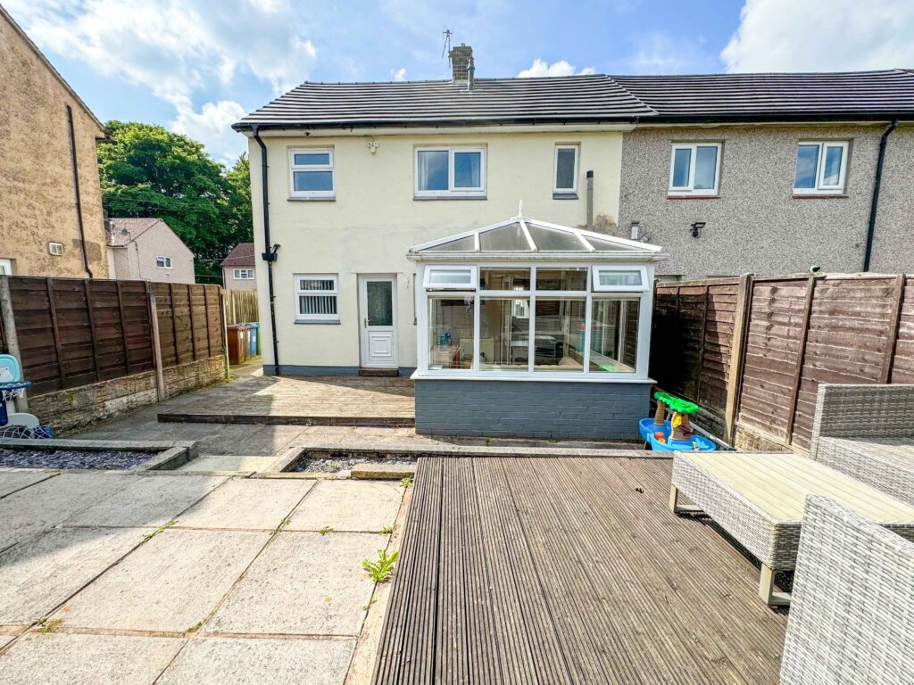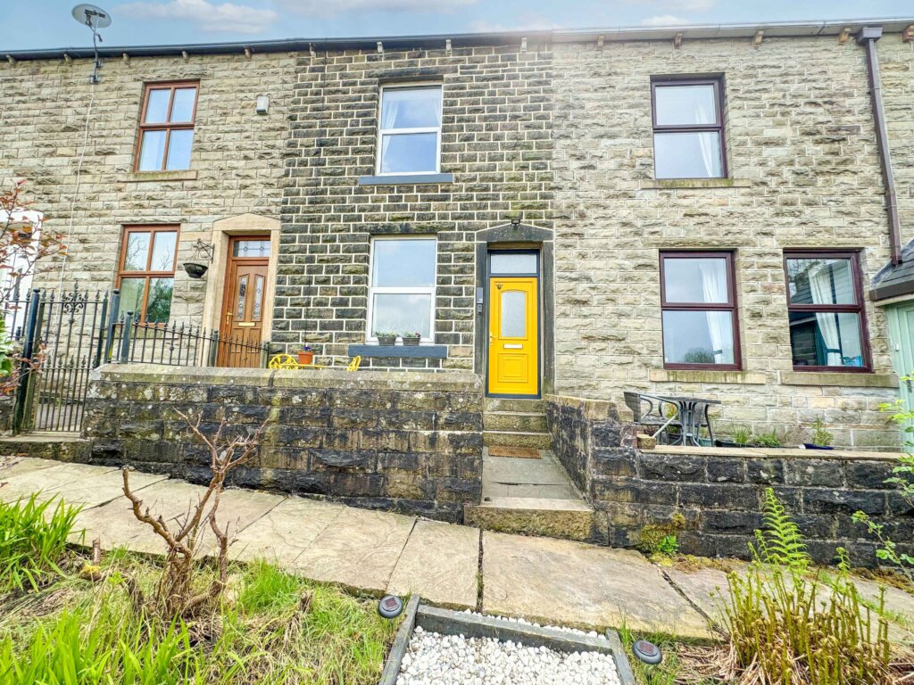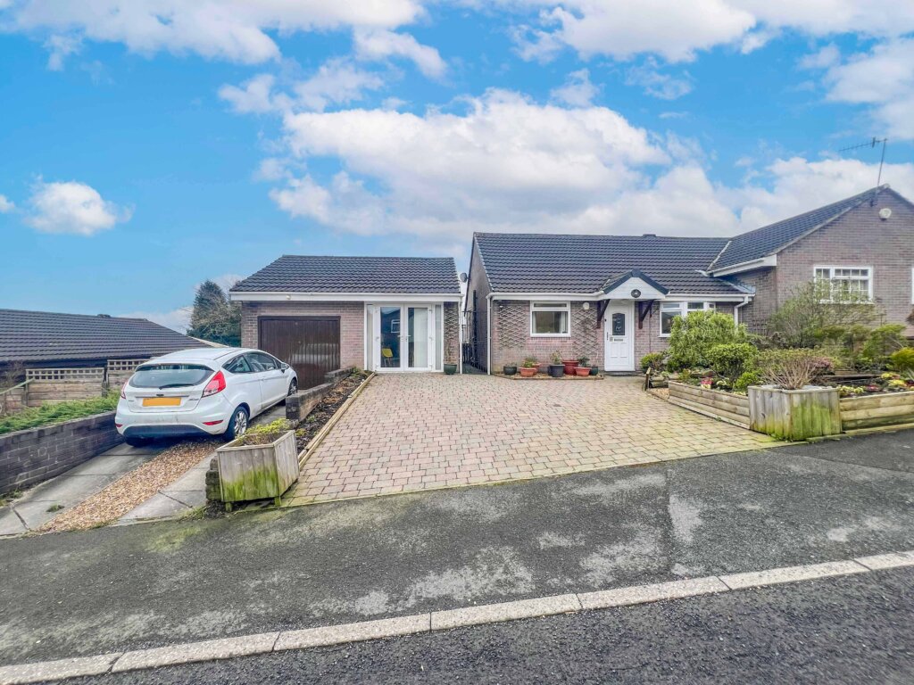2 Bedroom Semi-Detached House, Higher Hud Hey, Round Hill Road, Haslingden, Rossendale
SHARE
Property Features
- FULLY RENOVATED STONE BUILT SEMI DETACHED HOME
- SET IN A QUIET SEMI-RURAL LOCATION
- NEW CARPETS / FLOORINGS & INTERNAL DOORS THROUGHOUT
- TWO GOOD SIZED MODERN DOUBLE BEDROOMS
- HIGH END FINISHINGS THROUGHOUT
- IMMACULATELY PRESENTED WITH NEW WINDOWS AND COMPOSITE DOORS
- MODERN KITCHEN WITH BUILT IN NEFF APPLIANCES
- COUNCIL TAX C / FREEHOLD TENURE WITH NO GROUND RENT TO PAY
- M65 / M66 MOTORWAYS ONLY A SHORT DRIVE AWAY
- MUST BE SEEN TO BE FULLY APPRECIATED
Description
STUNNINGLY RENOVATED 2 BEDROOMED STONE BUILT SEMI DETACHED FAMILY HOME NESTLED AWAY IN A SEMI RURAL LOCATION WITH EXCELLENT MOTORWAY ACCESS TO BOTH M65/M66. NEW CARPETS, FLOORINGS, WINDOWS, DOORS, BATHROOM ALL FRESHLY INSTALLED. STUNNING MODERN KITCHEN WITH BUILT-IN NEFF APPLIANCES. A REAL UNIQUE HEAD TURNING PROPERTY, MUST BE SEEN TO BE APPRECIATED.
Items of furniture, within the property, can be sold as part of a separate negotiation.
Ground Floor
ENTRANCE
Brand-new Anthracite grey composite front door to the vestibule.
VESTIBULE
Wood frame single glazed door to the hallway.
HALLWAY (3.45m X 1.12m (11'4 X 3'8))
Freshly painted and wallpapered. Central heating radiator, stairs to the first floor, cornice coving to the ceiling and door to the reception room, original architrave and stairs up to the first floor.
LOUNGE / SITTING ROOM (3.76m X 3.58m (12'4 X 11'9))
Cosy room, freshly wallpapered and painted, central heating radiator, cornice coving to the ceiling, picture rail, two feature wall lights and a cast iron gas fire. Views out to the front of the property.
DINING / LIVING AREA (4.85m X 4.50m (15'11 X 14'9))
Freshly plastered and painted, central heating radiator, coving to the ceiling, picture rail, gas fire to the chimney breast with stone surround, open plan feel into the lounge. Under stairs storage / office nook.
KITCHEN (6.81m X 2.57m (22'4 X 8'5))
Stunning modern colours, with built-in Neff appliances such as: Fridge, freezer, 4 ring gas hob, double oven and dishwasher. Fittings for washing machine. One and half bowl, stainless sink with mixer tap. Partially tiled walls and under cabinet lights. Access to the rear yard via a brand new composite door.
FIRST FLOOR
Landing (2.64m X 1.80m (8'8 X 5'11))
Doors to both bedrooms and the bathroom.
MASTER BEDROOM (4.78m X 3.45m (15'8 X 11'4))
New double-glazed (escape) window, good-sized room with radiator and views looking out to the front of the property. Freshly carpeted and wallpapered room with new internal door.
BEDROOM TWO (4.57m X 2.39m (15' X 7'10))
Double bedroom with new window, storage closet / walk in wardrobe with independent light, views overlooking the rear of the property and countryside beyond that.
BATHROOM (3.81m X 2.29m (12'6 X 7'6))
Fully refurbished bathroom with modern 3 piece bathroom suite, built in shower over bath. Partially tiled walls, new flooring and built in storage. Frosted window and new internal door with a window above, to let natural light into the hallway. Baxi combi-boiler is located in the bathroom and will be serviced prior to purchase.
EXTERNALLY
REAR
Quarry stone paved yard.
FRONT
On road parking. Front garden with mature shrubs. Stone steps leading up the front of the house.
SIDE
Established use of a driveway for two cars to the side of the property.
TENURE
Freehold no ground rent to pay.
COUNCIL TAX
Band: C
PLEASE NOTE
All measurements are approximate to the nearest 0.1m and for guidance only and they should not be relied upon for the fitting of carpets or the placement of furniture. No checks have been made on any fixtures and fittings or services where connected (water, electricity, gas, drainage, heating appliances or any other electrical or mechanical equipment in this property).
