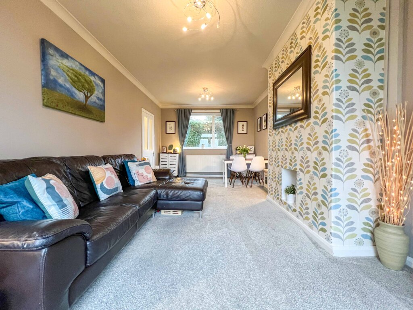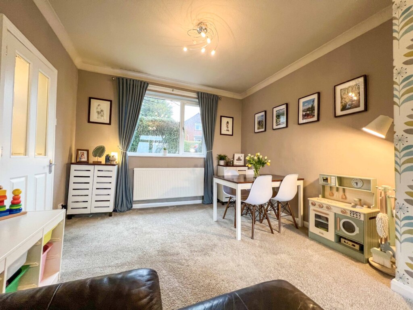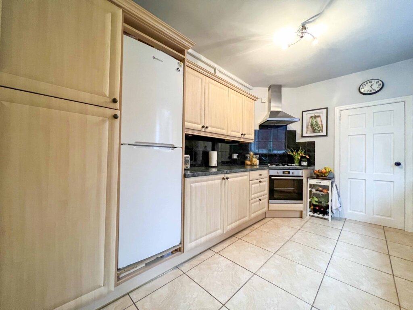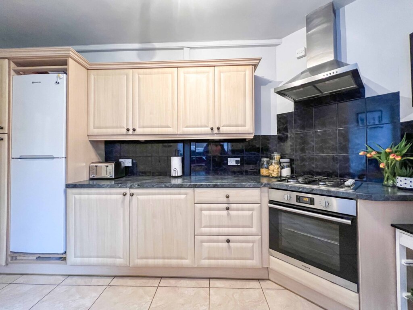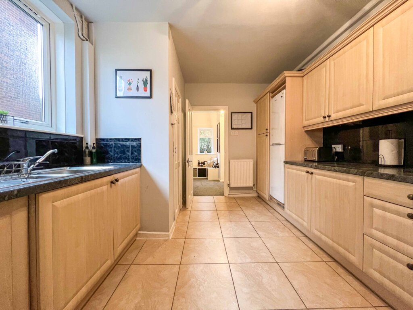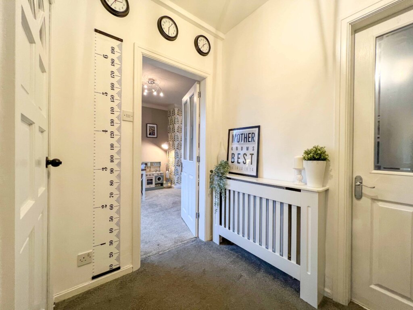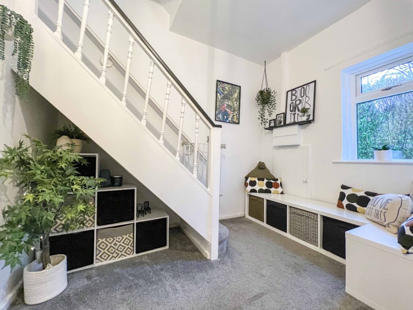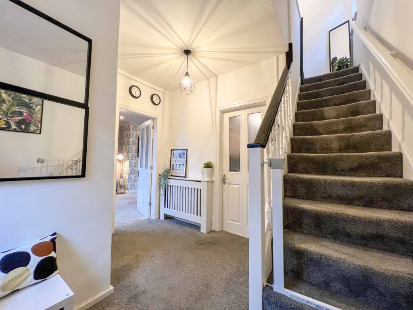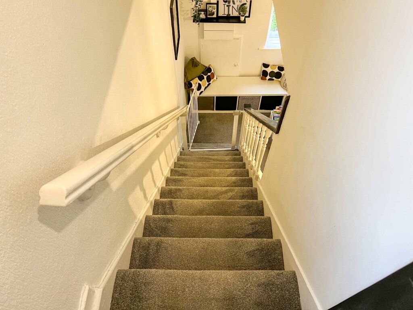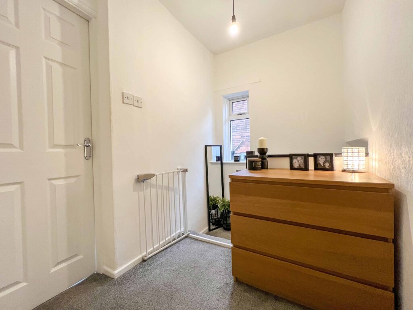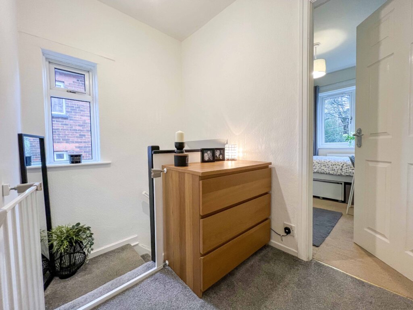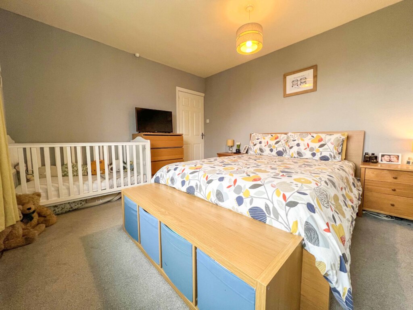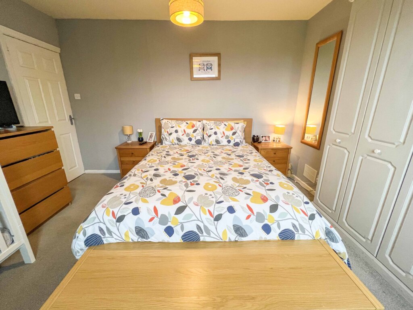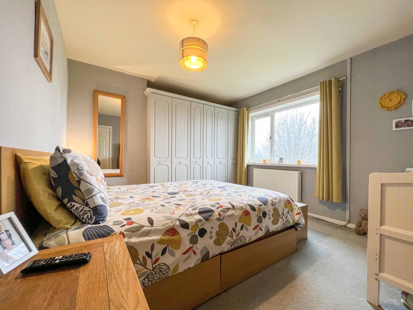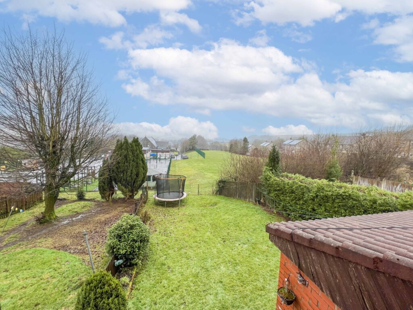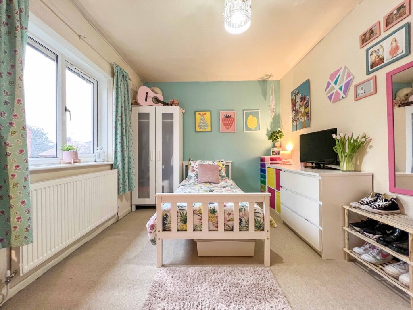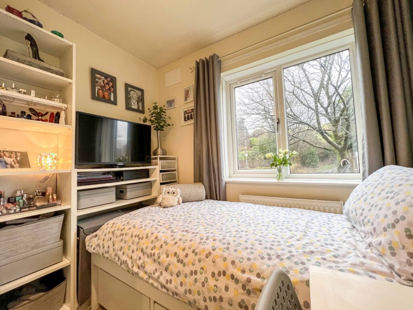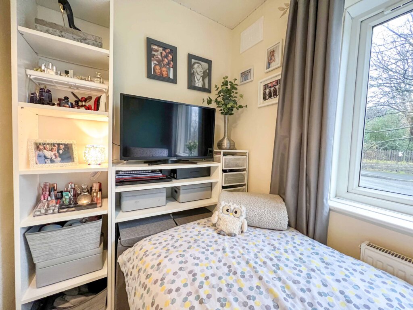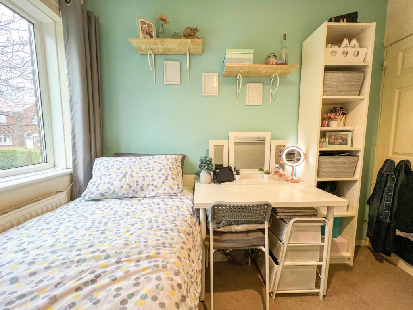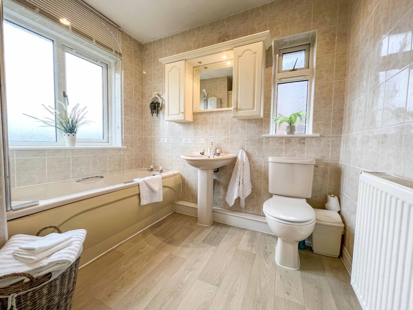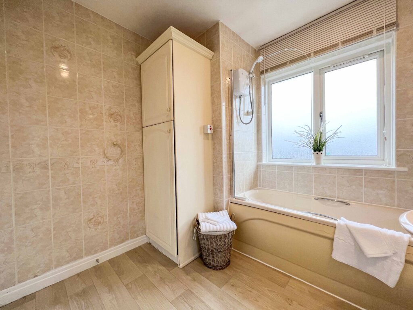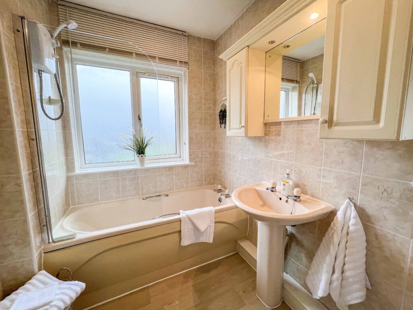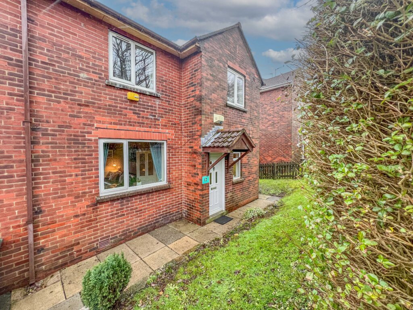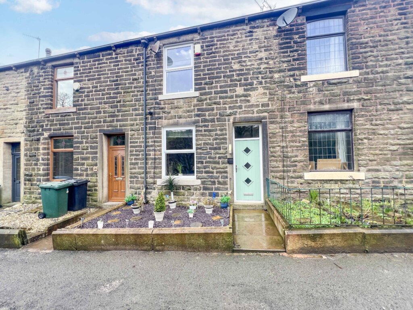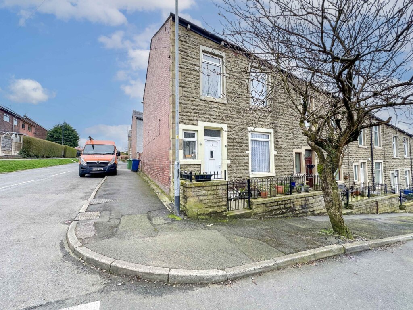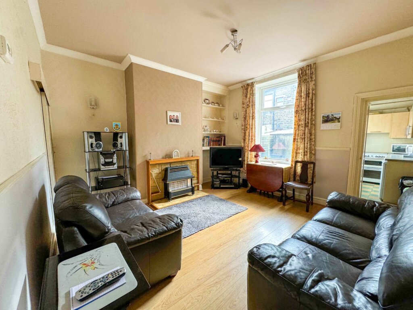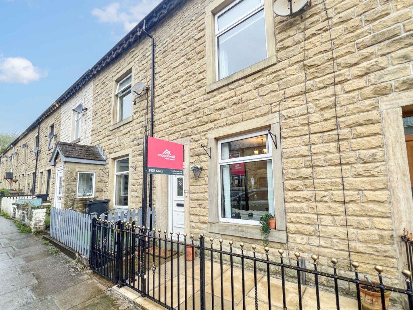3 Bedroom Semi-Detached House, Hillcrest, Stacksteads, Bacup
SHARE
Property Features
- A DECEPTIVELY SPACIOUS SEMI-DETACHED FAMILY HOME
- THREE GOOD SIZED BEDROOMS - TWO DOUBLE ONE SINGLE
- A GORGEOUS DINING LOUNGE WITH DOUBLE-DOORS LEADING TO THE REAR GARDEN
- GARDENS TO BOTH FRONT AND REAR
- DESIRABLE AREA OF STACKSTEADS, BACUP
- CLOSE TO LOCAL SCHOOLS
- COMMUTER LINKS TO BURNLEY, ROCHDALE, MANCHESTER, AND BEYOND
- COUNTRYSIDE WALKS ON YOUR DOORSTEP
- IDEAL FOR FIRST-TIME BUYERS / INVESTORS
Description
A FANTASTIC THREE BEDROOMED SEMI DETACHED PROPERTY
This deceptively spacious three bedroomed semi-detached is coming to the market in the popular area of Stacksteads, Bacup. Boasting spacious rooms throughout and impressive garden space to the front, side and rear, this property would make the perfect family home!
The property comprises briefly; an entrance vestibule leading into a welcoming hallway. To the left is a gorgeous open-plan lounge and diner with double-doors leading into the rear garden, the kitchen leads through to a utility area, and store room, which has a stable door leading into the gardens. To the first floor, you will find doors to three generously sized bedrooms and a three-piece bathroom suite. Externally, there is a generous front garden laid to lawn, with hedge surround, side garden, and an area laid to lawn to the rear with a flagged patio area with lovely views.
This property is freehold, and has a council tax band of A, which means this property is very efficient to run.
GROUND FLOOR
Entrance Vestibule - 1.07m x 1.05m
Hallway - 3.15m x 2.77m reducing to 1.62m
Lounge - 3.39 x 6.28m
Kitchen - 4.23m x 3.12
Utility Room - 2.11m x 1.98m
FIRST FLOOR
Landing - 2.44m x 1.26m
Master Bedroom - 3.78m x 3.35m
Bedroom Two - 4.14m x 2.84m
Bedroom Three - 2.43m x 2.80, reducing 1.47m
Bathroom - 2.51m x 2.43m
EXTERNALLY
To the front is a lawned garden, with hedge surround, side garden, and an area laid to lawn to the rear with a flagged patio area with lovely views.
COUNCIL TAX
We can confirm the property is council tax band A - payable to Rossendale Borough Council.
TENURE
Freehold
PLEASE NOTE
All measurements are approximate to the nearest 0.1m and for guidance only, and they should not be relied upon for the fitting of carpets or the placement of furniture. No checks have been made on any fixtures and fittings or services where connected (water, electricity, gas, drainage, heating appliances or any other electrical or mechanical equipment in this property).
TENURE
Freehold no ground rent to pay.
COUNCIL TAX
Band: A
PLEASE NOTE
All measurements are approximate to the nearest 0.1m and for guidance only and they should not be relied upon for the fitting of carpets or the placement of furniture. No checks have been made on any fixtures and fittings or services where connected (water, electricity, gas, drainage, heating appliances or any other electrical or mechanical equipment in this property).
