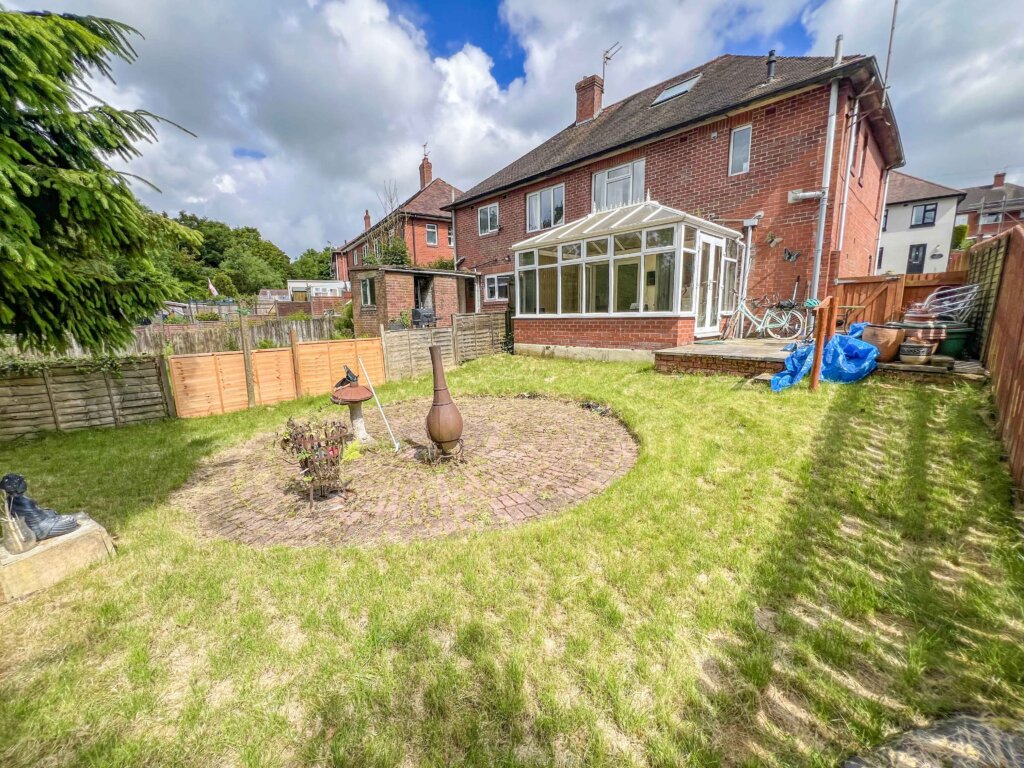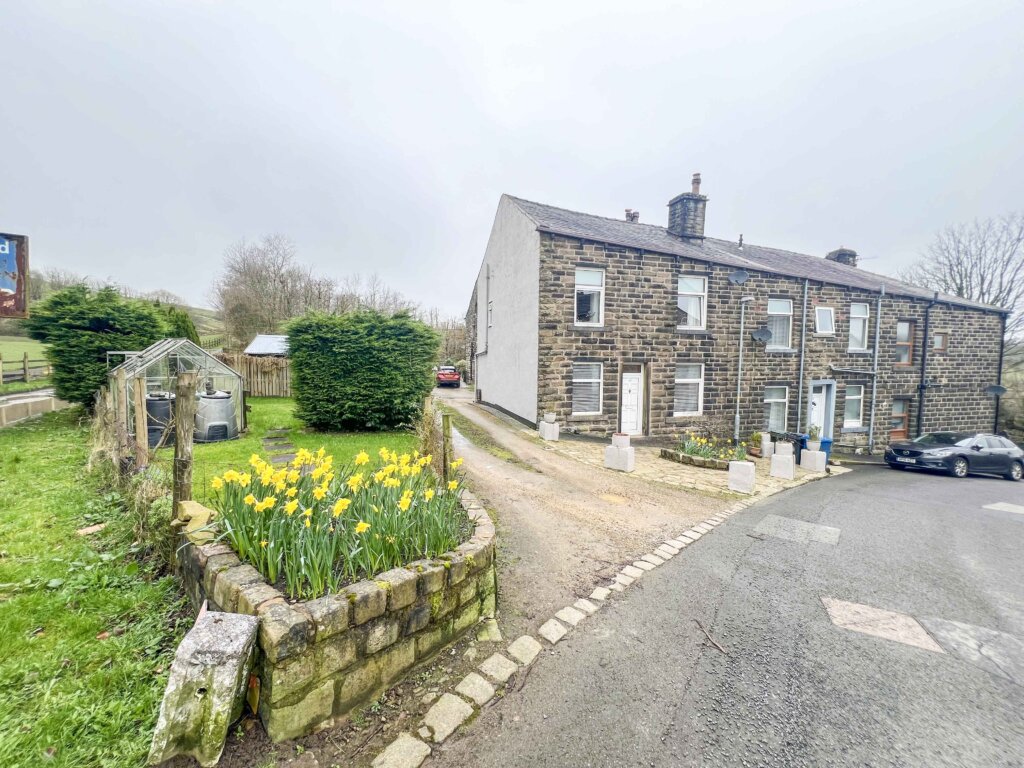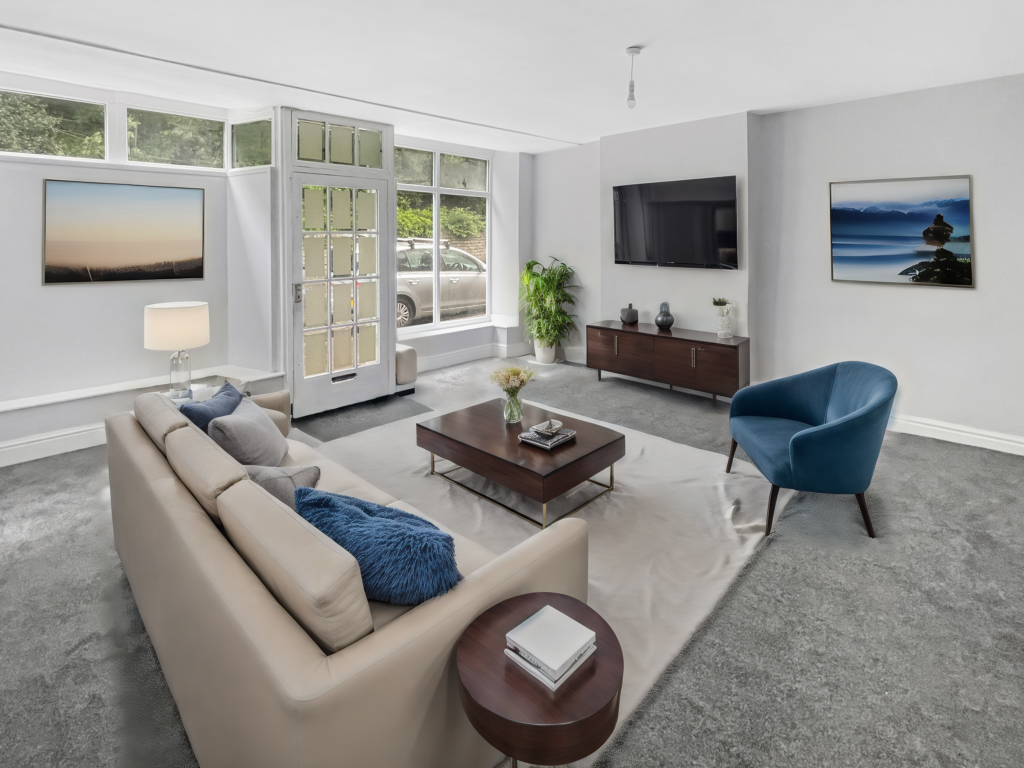4 Bedroom Town House, Ivy Place, Cornholme, Calderdale
SHARE
Property Features
- BEAUTIFULLY-PRESENTED END-TOWNHOUSE
- 4 BEDROOMS (3 DOUBLES, 1 SINGLE)
- 1 FAMILY BATHROOM - 1 GROUND-FLOOR SHOWER ROOM
- INTEGRAL SINGLE GARAGE AND DRIVEWAY FOR 2 VEHICLES
- SPECTACULAR VIEWS OVER THE NEIGHBOURING COUNTRYSIDE
- STYLISH OPEN-PLAN LOUNGE/DINING ROOM/KITCHEN
- GROUND-FLOOR UTILITY ROOM
- LOCATED IN THE HEAD OF A CUL-DE-SAC
- EXCELLENT COMMUTER LINKS - SHORT DRIVING DISTANCE TO TODMORDEN & BURNLEY
- COUNTRYSIDE WALKS ON YOUR DOORSTEP
Description
An immaculately presented 4 bedroom town-house located in a semi-rural location, on the outskirts of Cliviger, with a private enclosed yard to the rear, integral garage, double driveway and stunning open aspect views.
The property comprises: a ground floor entrance hall, downstairs shower-room, utility-room, double bedroom/reception room 2, and access to the integral garage. The first floor has an open-plan lounge with French doors opening onto a Juliette balcony overlooking the local countryside, a superb modern fitted dining kitchen, and patio doors leading out to an enclosed private rear yard. The second floor offers 2 double bedrooms with phenomenal views, a single bedroom and a fantastic 3 piece family bathroom.
The front of the property is set back from the main road in the head of a cul-de-sac, with a low maintenance flagged front yard, a fantastic enclosed rear yard, and a double driveway and integral garage. This property is the ideal family home.
GROUND FLOOR
Entrance hall
Bedroom 4/Reception room 2 - 3.35m x 3.1m
A good-sized master bedroom or second reception room located to the front of the property.
Shower room - 1.91m x 1.65m
A ground-floor shower room with a low level WC, vanity sink unit, and shower cubicle with chrome Grohe shower.
Utility Room
Range of modern wall and base units with complementary work surfaces, stainless steel sink unit, plumbing for automatic washing machine and dryer.
Integral Garage - 5.94m x 2.74m
Accessed via the utility room, with light, power and driveway to the front.
FIRST FLOOR
Kitchen/Dining room - 5.99m x 3.71m (max)
A beautifully presented high gloss kitchen, with a range of modern wall and base units with complementary work surfaces, integrated oven, hob, fridge, freezer & dishwasher, and patio doors leading to the rear patio garden.
Lounge - 3.81m x 3.76m
A bright and open lounge area with a Juliet balcony overlooking stunning views, located to the front of the property.
SECOND FLOOR
Landing
Storage cupboard
Master bedroom - 3.66m x 2.79m
Double bedroom located to the rear of the property with open aspect views.
Bedroom 2 - 3.45m x 3.05m
Double bedroom located to the front of the property, with panoramic views over the local countryside.
Bedroom 3 - 2.84m x 1.75m
A single bedroom located to the front of the property, with panoramic views over the local countryside.
Family bathroom - 2.29m x 2.16m
A gorgeous family bathroom with a low level WC and unit housed sink unit, panelled bath - matching suite in white, partially tiled walls and towel radiator.
EXTERNALLY
The front of the property is set back from the main road in the head of a cul-de-sac, with a low maintenance flagged front yard, a fantastic enclosed rear yard, a double driveway and integral garage.
LOCATION
This gorgeous property is located in Portsmouth, Cornholme, in between the highly desirable towns of Cliviger and Todmorden. The location offers excellent access to local amenities, with local shops and schools on your doorstep, with the M65 motorway being within a short driving distance.
COUNCIL TAX
We can confirm the property is council tax band C - payable to Calderdale Council.
TENURE
We can confirm the property is Freehold.
PLEASE NOTE
All measurements are approximate to the nearest 0.1m and for guidance only and they should not be relied upon for the fitting of carpets or the placement of furniture. No checks have been made on any fixtures and fittings or services where connected (water, electricity, gas, drainage, heating appliances or any other electrical or mechanical equipment in this property).
TENURE
Pending...
COUNCIL TAX
Band:
PLEASE NOTE
All measurements are approximate to the nearest 0.1m and for guidance only and they should not be relied upon for the fitting of carpets or the placement of furniture. No checks have been made on any fixtures and fittings or services where connected (water, electricity, gas, drainage, heating appliances or any other electrical or mechanical equipment in this property).
-
Newchurch Road, Stacksteads, Bacup, Rossendale
£190,000 Asking Price4 Bedrooms2 Bathrooms2 Receptions



















