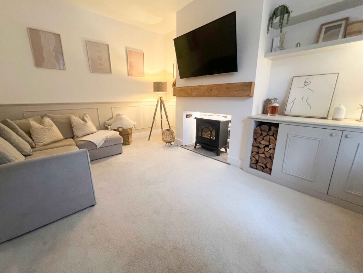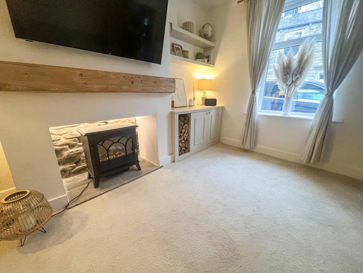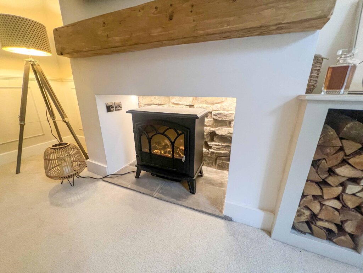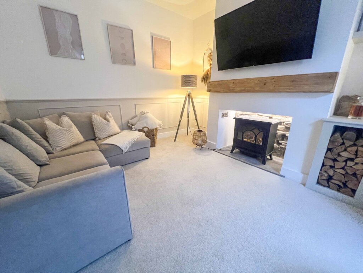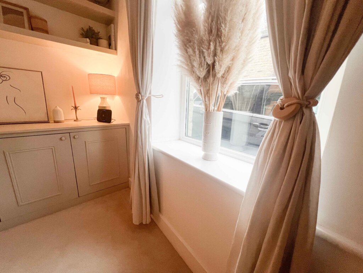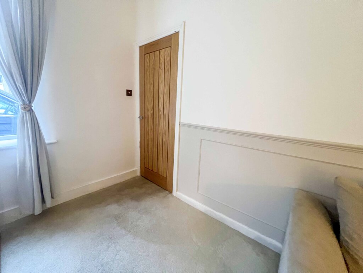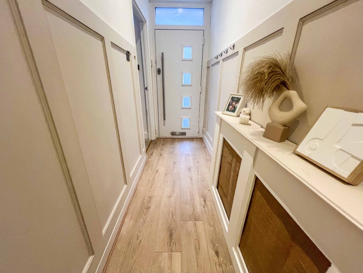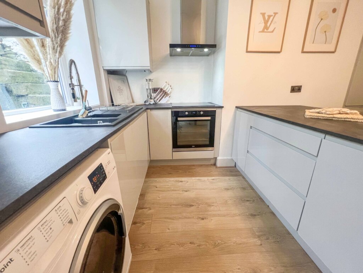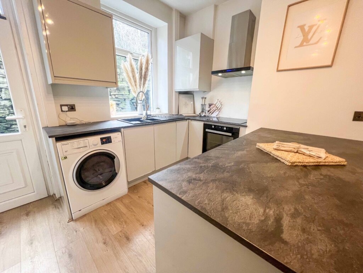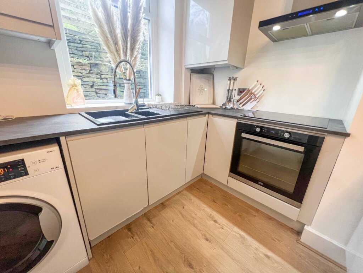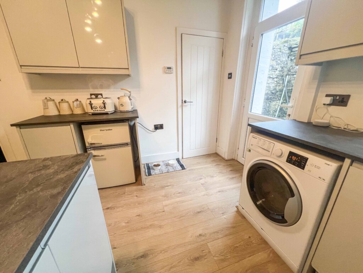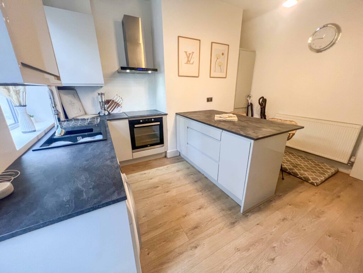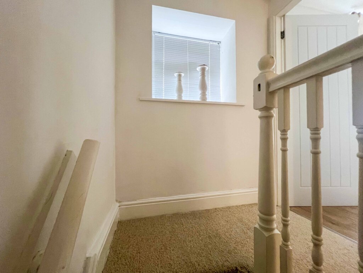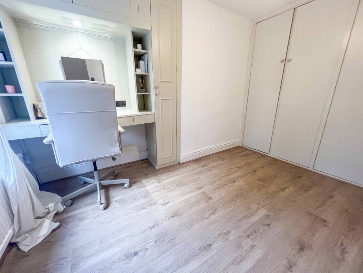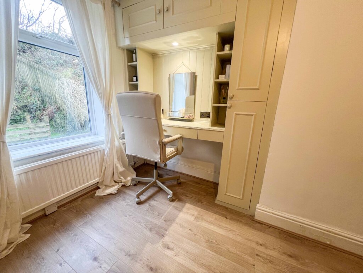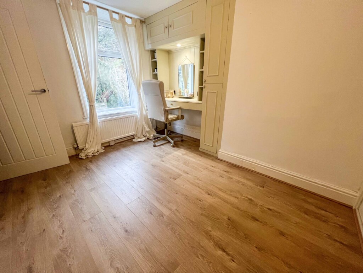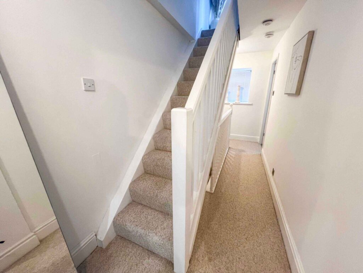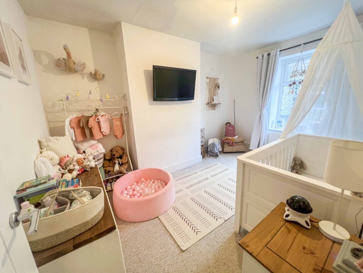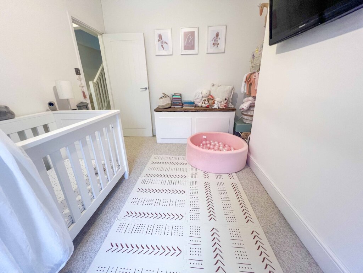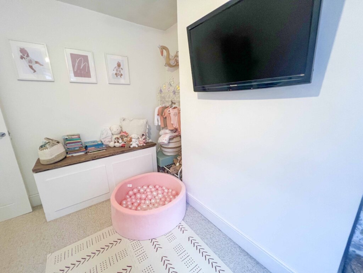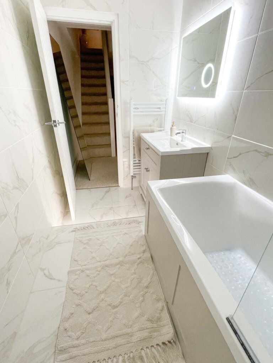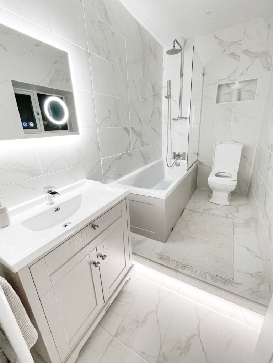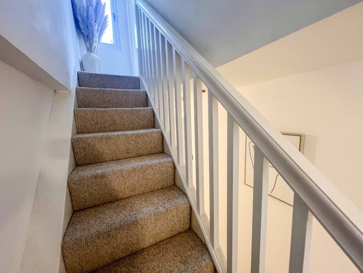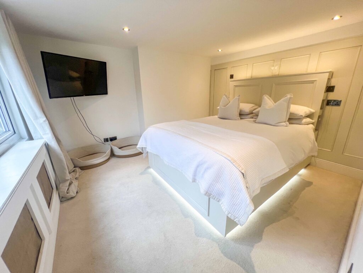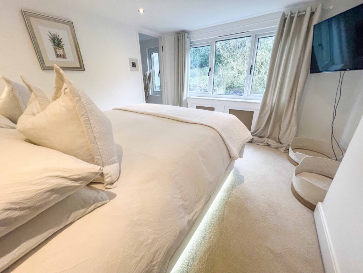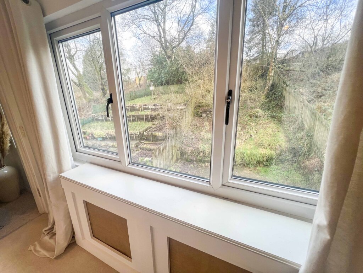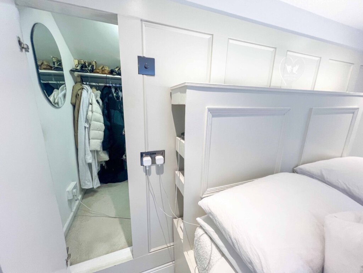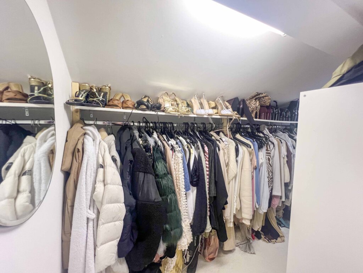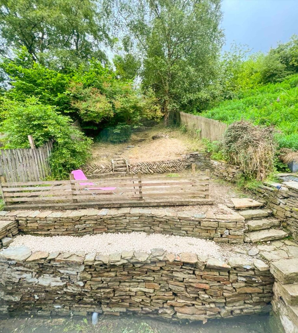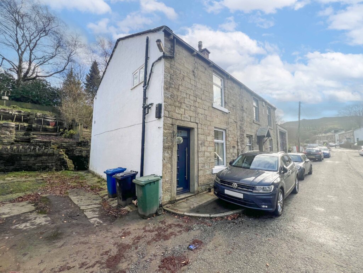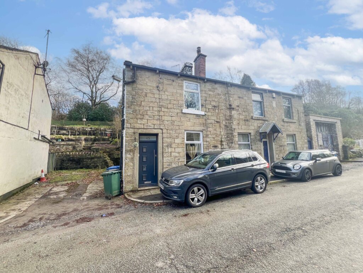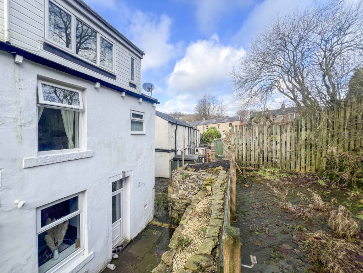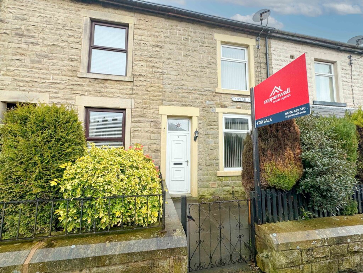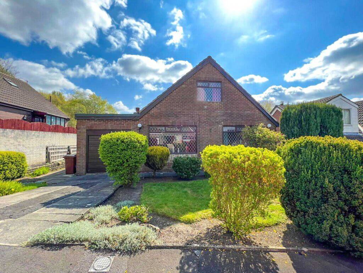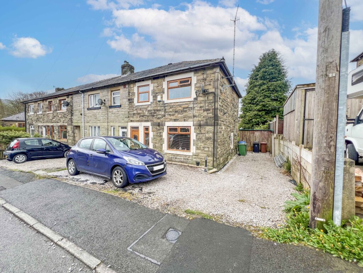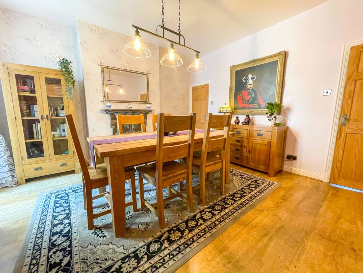3 Bedroom Semi-Detached House, Lee Road, Stacksteads, Rossendale
SHARE
Property Features
- EXTREMELY WELL PRESENTED 3 BEDROOMED FAMILY HOME
- SPACIOUS LIVING ACCOMMODATION OVER 3 FLOORS
- MODERN KITCHEN WITH ISLAND
- BEAUTIFUL ATTIC / MASTER BEDROOM WITH WALK IN WARDROBE
- STUNNING MODERN BATHROOM
- TIERED REAR GARDEN AND ENCLOSED YARD
- COUNCIL TAX BAND - A / FREEHOLD TENURE (NO GROUND RENT)
- MUST BE VIEWED TO BE FULLY APPRECIATED
Description
THIS SPACIOUS AND EXTREMELY WELL PRESENTED STONE BUILT SEMI DETACHED FAMILY HOME IS TUCKED AWAY IN A POPULAR PART OF SEMI RURAL BACUP. CLOSE TO LEE QUARRY / ADRENALIN GATEWAY, ENJOYING COUNTRYSIDE WALKS RIGHT FROM YOUR DOORSTEP. INTERNALLY, THE PROPERTY OFFERS SPACIOUS ACCOMMODATION OVER THREE FLOORS AND BENEFITS FROM A MODERN FITTED KITCHEN WITH ISLAND AREA. VIEWING IS HIGHLY RECOMMENDED.
This family home is located close to excellent local primary and secondary schools. Bacup town centre has most amenities, including restaurants and supermarkets.
Local motorway access can be found only 10 minutes down the road in Rawtenstall, where you can join the M66 motorway into Bury, Manchester and beyond.
Internally the accommodation comprises: a hallway, lounge and kitchen/diner at ground floor level. To the first floor is a landing area, two double bedrooms and a modern family bathroom, to the second floor is an attic bedroom with walk in wardrobe, dormer and views over the rear garden.
Externally the front of the property is built flush to the pavement, to the rear there is a tiered garden with patio area and raised lawn.
ALL ROUND, A STUNNING PROPERTY THAT'S A REAL HEAD TURNER, AND IS READY TO MOVE INTO.
Suited to first time buyers, downsizers or those looking for a stunning ready to move into home.
Must be seen to be fully appreciated, book your viewing today.
GROUND FLOOR
Entrance Hallway.
Wooden panelled hall and cloakroom space offers access into the lounge, kitchen and stairs to the first floor.
Lounge - 4.55 x 5.36m reducing to 4.23m
Lovely cosy feel to this room with wooden panelling and feature fireplace.
Kitchen/Diner - 4.01 x 3.72m
Stunning modern kitchen with central island / breakfast bar. Built in single oven, hob and extractor unit. Access to the cellar and to the rear yard.
LOWER GROUND FLOOR
Tanked cellar room.
FIRST FLOOR
Landing
Bedroom Two - 4.22 x 2.94m
Good-sized bedroom with views out to the front of the property.
Bedroom Three - 2.94 x 3.32m
Built in wardrobe and custom-made dressing table with storage. Views overlooking the rear garden.
Family Bathroom - 3.17 x 1.53m
Recently modernised stunning bathroom with high-end fixtures and fittings. 3 piece matching bathroom suite, fully tiled walls and LED backlit vanity mirror.
SECOND FLOOR
Landing
Master Attic Bedroom With Dormer - 5.27 x 4.55m
Built in bed that's staying in the property. Walk in wardrobe located behind the bed. LED strips around the bed to make it a real feature. There's also, plenty of plug sockets for device charging and electronic devices.
EXTERNALLY
Parking to the front of the property. Tiered rear garden and enclosed rear yard with storage sheds. Whilst there is space at the side of the property, this land is shared access for both you and the neighbouring home.
TENURE
We can confirm that the property is Freehold
COUNCIL TAX BAND
We can confirm the property is in Council Tax Band A - payable to Rossendale Borough Council.
PLEASE NOTE
All measurements are approximate to the nearest 0.1m and for guidance only and they should not be relied upon for the fitting of carpets or the placement of furniture. No checks have been made on any fixtures and fittings or services where connected (water, electricity, gas, drainage, heating appliances or any other electrical or mechanical equipment in this property).
TENURE
Freehold no ground rent to pay.
COUNCIL TAX
Band: A
PLEASE NOTE
All measurements are approximate to the nearest 0.1m and for guidance only and they should not be relied upon for the fitting of carpets or the placement of furniture. No checks have been made on any fixtures and fittings or services where connected (water, electricity, gas, drainage, heating appliances or any other electrical or mechanical equipment in this property).
