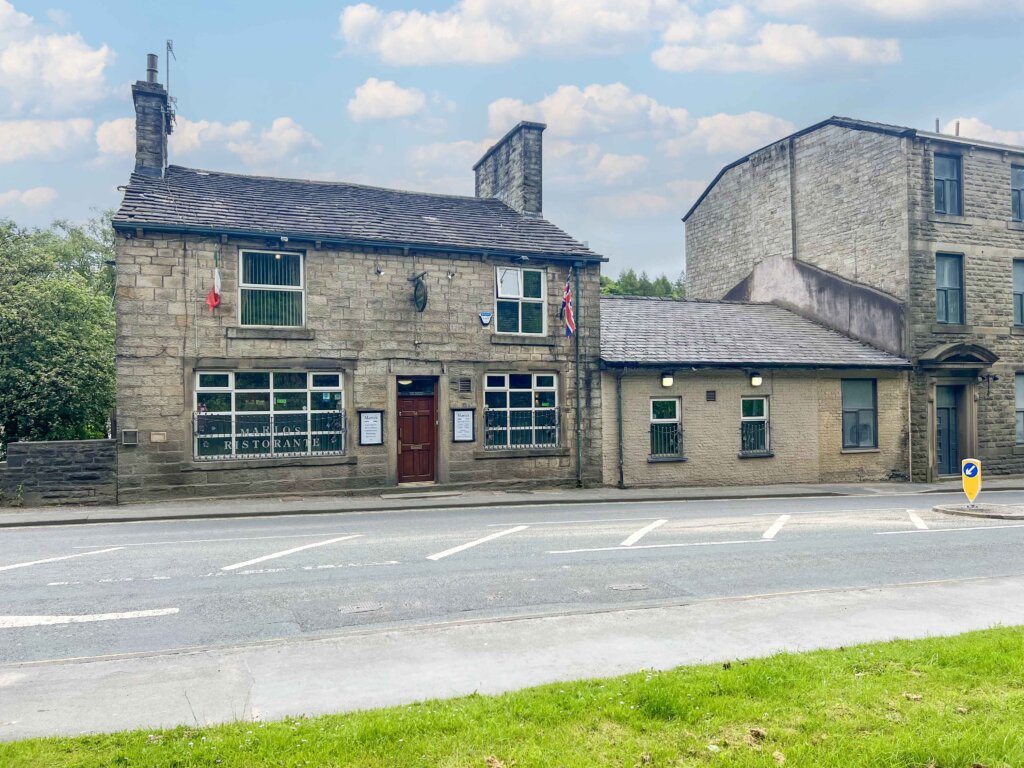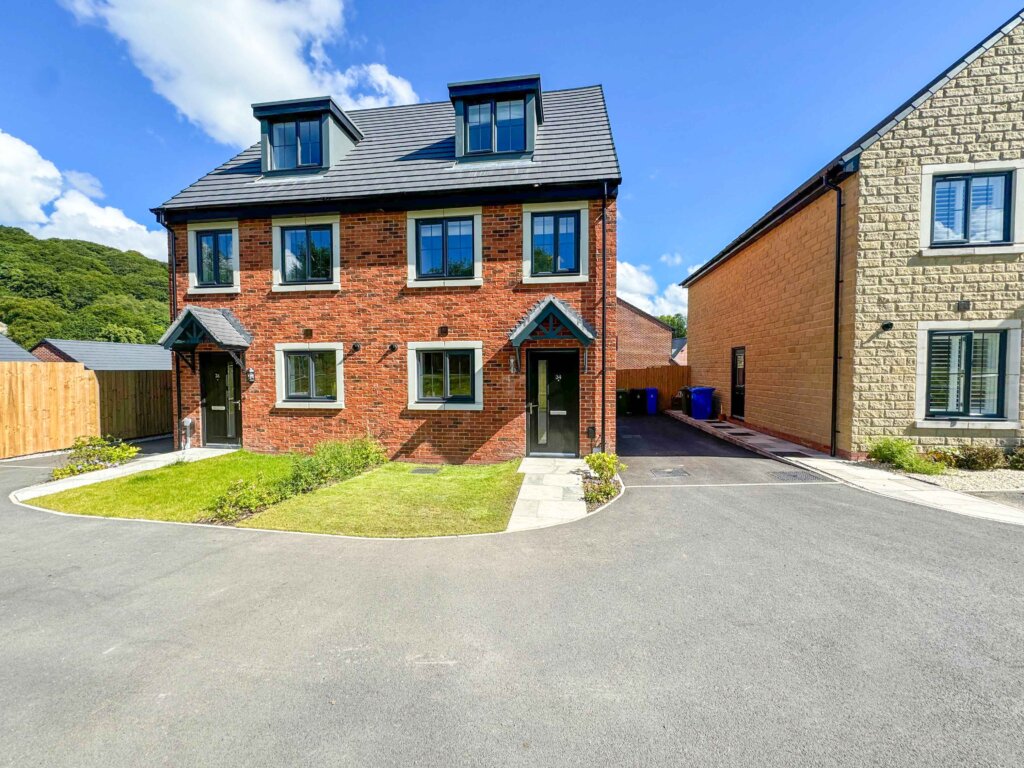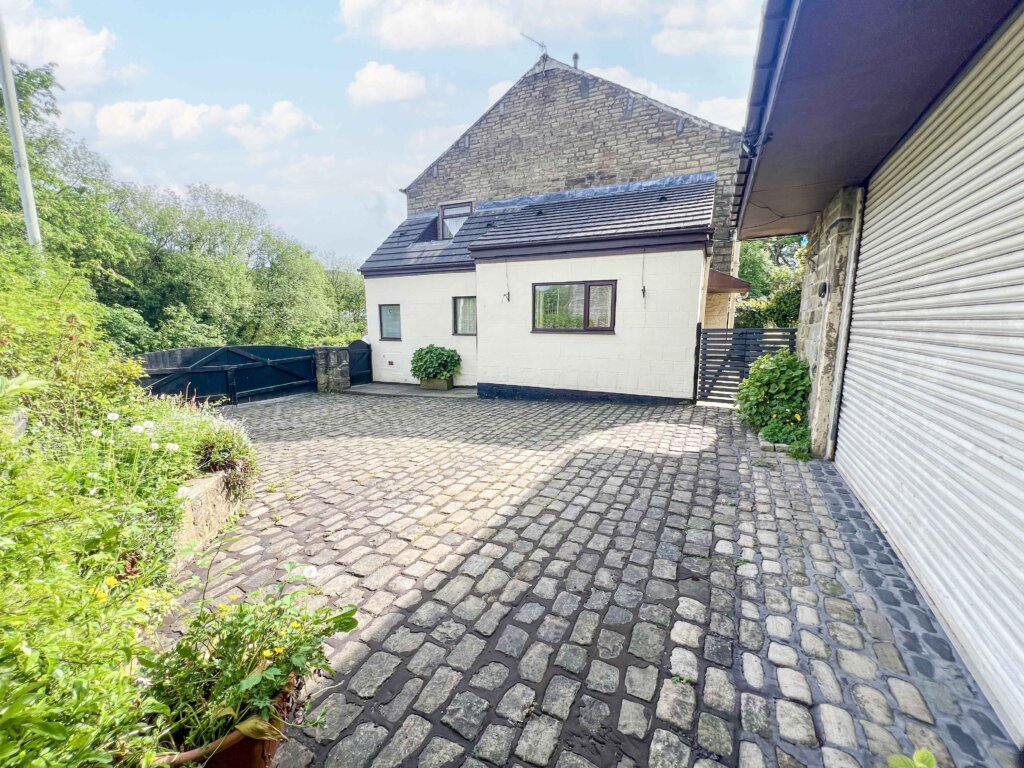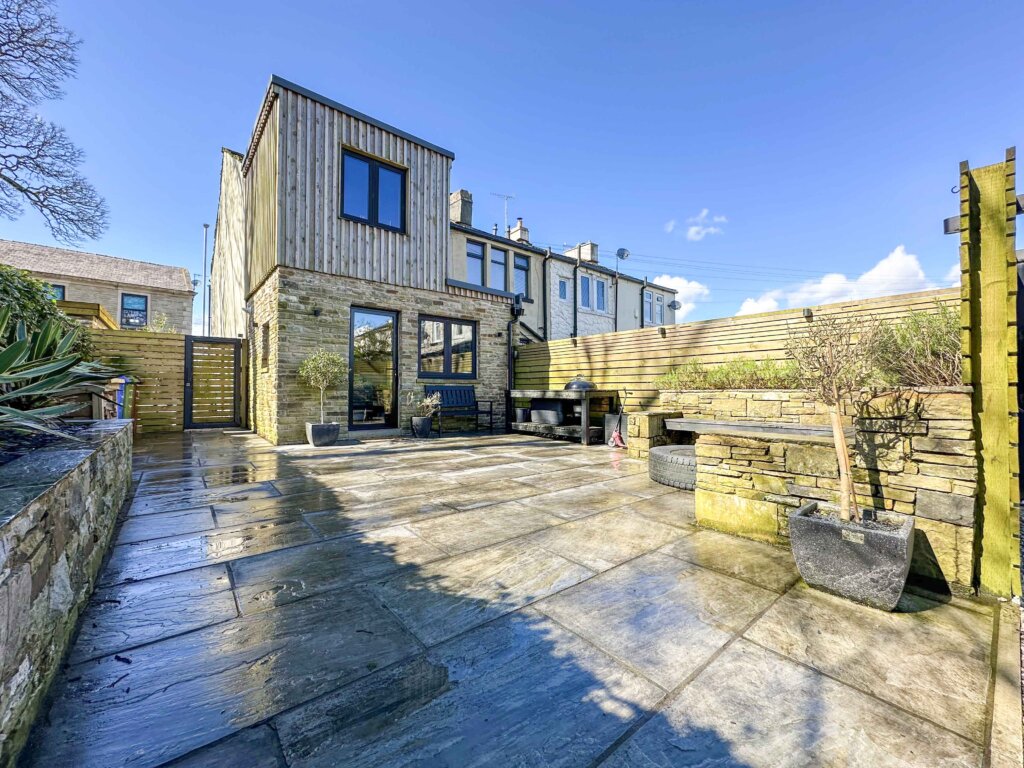3 Bedroom Semi-Detached House, Lower Mill Cottages, Rising Bridge
SHARE
Property Features
- SPACIOUS THREE BEDROOMED SEMI DETACHED HOME WITH LAND
- WOOD BURNING STOVE IN LOUNGE
- LARGE MASTER BEDROOM
- PLANNING PERMISSION IN PLACE TO EXTEND
- STUNNING MODERN BATHROOM
- DRIVEWAY INTO LARGE GATED GARDEN WITH LAND
- DOUBLE STOREY GARAGE WITH OUTBUILDINGS
- EXCELLENT MOTORWAY LINKS TO THE M65
Description
A FABULOUS 3 BEDROOM SEMI DETACHED FAMILY HOME WITH LAND, SEPARATE GARAGE AND OUTBUILDINGS. SITUATED ON A PRIVATE LANE IN RISING BRIDGE, CLOSE ENOUGH TO LOCAL AMENITIES WHILST BEING NESTLED AWAY IN A SEMI RURAL SETTING.
The property has previously had planning permission to create a two-storey extension that would fill in the L shape of the property.
The property is gated with a large garden and land with several outbuildings.
Overall the property needs some renovation work to reach its full potential, but would make a fantastic project for someone.
Must be seen to be fully appreciated.
LOUNGE - 4.5m x 4.5m
Modern room with wood burning stove.
DINING ROOM - 4.6m x 4m
KITCHEN - 4.5m x 2.5m
Range cooker, storage areas and access into a small rear yard.
FIRST FLOOR
MASTER BEDROOM - 3.5m x 4.5m
BATHROOM - 4.5m x 2.2m
Lovely modern bathroom, fully tiled with walk in shower and freestanding bath.
BEDROOM 2 - 3.9m x 2.3m
BEDROOM 3
LOFT SPACE - 9.4m x 4.5m
Large room with stairs access, some renovations needed to this room, currently used for storage.
EXTERNALLY
GARAGE - FIRST FLOOR LEVEL - 5.9m x 3.4m
Two storey building currently used as storage.
GARAGE - GROUND FLOOR LEVEL - ROOM 1 - 3.4m x 3.4m
Storage room.
GARAGE - GROUND FLOOR LEVEL - ROOM 2 - 3.4m x 2.5m
Second storage room.
CHICKEN RUN
Area for chicken, runs down perimeter fence.
WORK SHOP
Cinder block construction with corrugated roof.
POOL ROOM - 4m x 4.6m
Wooden build structure with windows and doors / electric.
BAR - 4.6m x 3.3m
Home made bar area with power and internet access.
Council Tax
We can confirm the property is council tax band D - payable to Rossendale Borough Council.
Tenure
We can confirm the property is Freehold.
PLEASE NOTE
All measurements are approximate to the nearest 0.1m and for guidance only and they should not be relied upon for the fitting of carpets or the placement of furniture. No checks have been made on any fixtures and fittings or services where connected (water, electricity, gas, drainage, heating appliances or any other electrical or mechanical equipment in this property).
TENURE
Freehold no ground rent to pay.
COUNCIL TAX
Band: D
PLEASE NOTE
All measurements are approximate to the nearest 0.1m and for guidance only and they should not be relied upon for the fitting of carpets or the placement of furniture. No checks have been made on any fixtures and fittings or services where connected (water, electricity, gas, drainage, heating appliances or any other electrical or mechanical equipment in this property).
-
Italian Restaurant, 74 Market St, Bacup, Rossendale
£330,000 Guide Price3 Bedrooms3 Bathrooms1 Reception




















