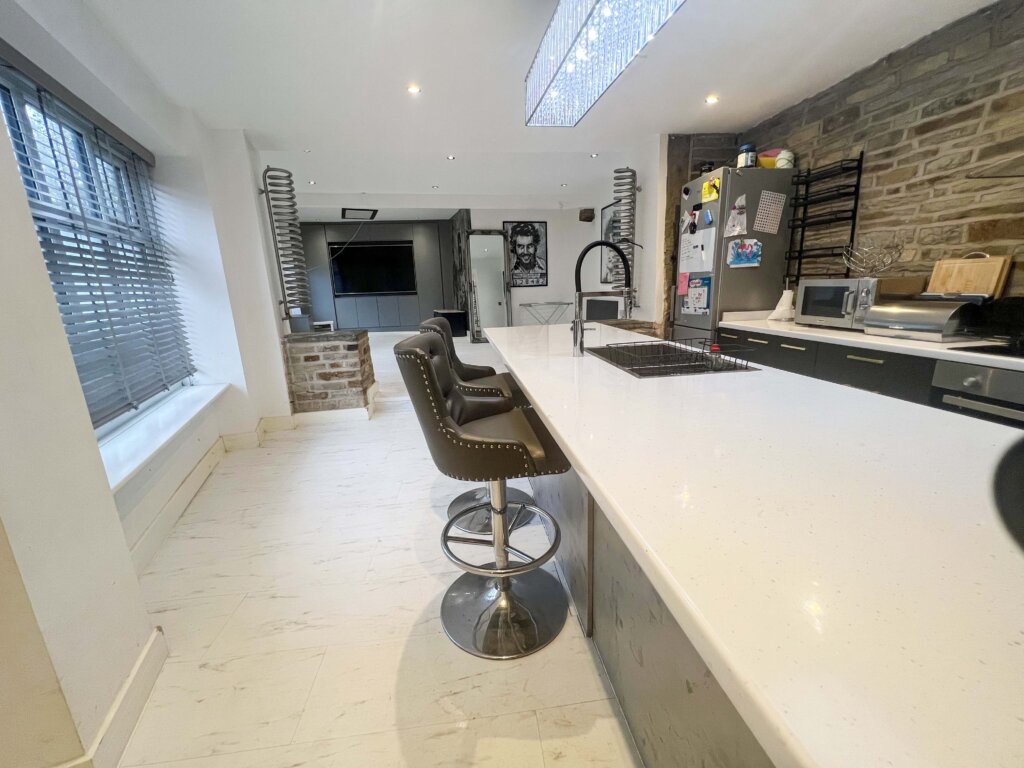5 Bedroom House, Meadow Gardens, Rishton
SHARE
Property Features
- DOUBLE GLAZED
- GAS CENTRAL HEATING
- STYLISH AND MODERN KITCHEN
- FABULOUS BATHROOM
- VACANT POSSESSION
- NO CHAIN
- CONVERTED GARAGE
- DINING ROOM
- WELL PRESENTED
Description
This spacious & extended 4/5 bedroom end-terraced home is being brought to the market in the popular town of Rishton. Close to bus routes, local amenities and links to motorways. This property offers spacious living accommodation with 2 bathrooms, 2 receptions, ample garden space to the front & rear, and off-road parking for multiple vehicles.
The property comprises briefly; an entrance vestibule leads to both a well-presented open-plan lounge, dining room, a fitted kitchen, separate utility room and ground-floor single bedroom/study. The first floor has doors to 4 bedrooms (2 x double, 2 x single), a master en-suite and family bathroom. Externally the property comprises of a lovely flagged rear garden, with a timber shed and the potential to rebuild the decked area. To the front is an ample driveway which would fit multiple cars, and an area laid to lawn with well-stocked borders.
The property also includes: a full alarm system, full TV/Satellite distribution system, fully wired Ethernet throughout the house, electric sub-panel in the shed, warm water underfloor heating throughout living/dining room area, electric underfloor heating in the kitchen, and the gas central heating is split into two zones.
GROUND FLOOR
Entrance Vestibule - 1.39m x1.06m
Solid maple hardwood flooring
Lounge - 5.03m x 3.79m
Solid maple hardwood flooring, spotlit ceiling, feature staircase leading to the first floor
Dining room - 5.03m x 2.67m
Solid maple hardwood flooring, spotlit ceiling, French doors leading into the rear garden
Kitchen - 3.09m x 3.20m
Range of wall & base units with complementary work surfaces, 1 1/2 composite sink unit, integrated oven with 5 halogen hobs & overhead stainless steel extractor hood, integrated dishwasher, fridge & freezer, fully tiled floor, partially tiled walls, spotlit ceiling
Utility room - 3.07m x 2.43m
Range of wall units with complementary work surfaces, space for freestanding American-style fridge/freezer, plumbing for automatic washing machine & dryer, and laminate flooring
Bedroom Five/Study - 3.06m x 2.15m
Laminate flooring
FIRST FLOOR
Landing
Spotlights leading up the feature staircase
Master bedroom - 4.24m x 3.07m
Range of fitted bedroom furniture, spotlit ceiling, views over the front garden
Master En-suite - 3.06m x 1.24m
Low level WC, vanity sink unit - matching suite in white, double shower cubicle with overhead shower, chrome towel radiator, and fully tiled walls and floor.
Bedroom Two - 3.63m x 2.46m
Overlooking the front garden
Bedroom Three - 2.66m x 2.46m
Overlooking the front garden
Bedroom Four-2.75m x 1.99m
Overlooking the rear garden
Bathroom - 2.16m x 1.29m
Low level WC, pedestal sink unit, panel bath - matching suite in white, and partially tiled walls.
EXTERNALLY
The property is set back from the main road on a fully enclosed plot. To the front is an ample driveway, which would fit multiple cars, and an area laid to lawn with well-stocked borders. To the rear, a lovely flagged rear garden, with a timber shed and the potential to rebuild the decked area.
LOCATION
This lovely property is located in the popular town of Rishton. The location offers excellent access to the town centre, with local shops and schools on your doorstep, with the M65 motorway being within short driving distance.
COUNCIL TAX
We can confirm the property is council tax band C - payable to Hyndburn Council.
TENURE
We can confirm the property is a mixture of Freehold (original building) and Leasehold (land extension is built on).
PLEASE NOTE
All measurements are approximate to the nearest 0.1m and for guidance only and they should not be relied upon for the fitting of carpets or the placement of furniture. No checks have been made on any fixtures and fittings or services where connected (water, electricity, gas, drainage, heating appliances or any other electrical or mechanical equipment in this property).
TENURE
Pending...
COUNCIL TAX
Band:
PLEASE NOTE
All measurements are approximate to the nearest 0.1m and for guidance only and they should not be relied upon for the fitting of carpets or the placement of furniture. No checks have been made on any fixtures and fittings or services where connected (water, electricity, gas, drainage, heating appliances or any other electrical or mechanical equipment in this property).


















