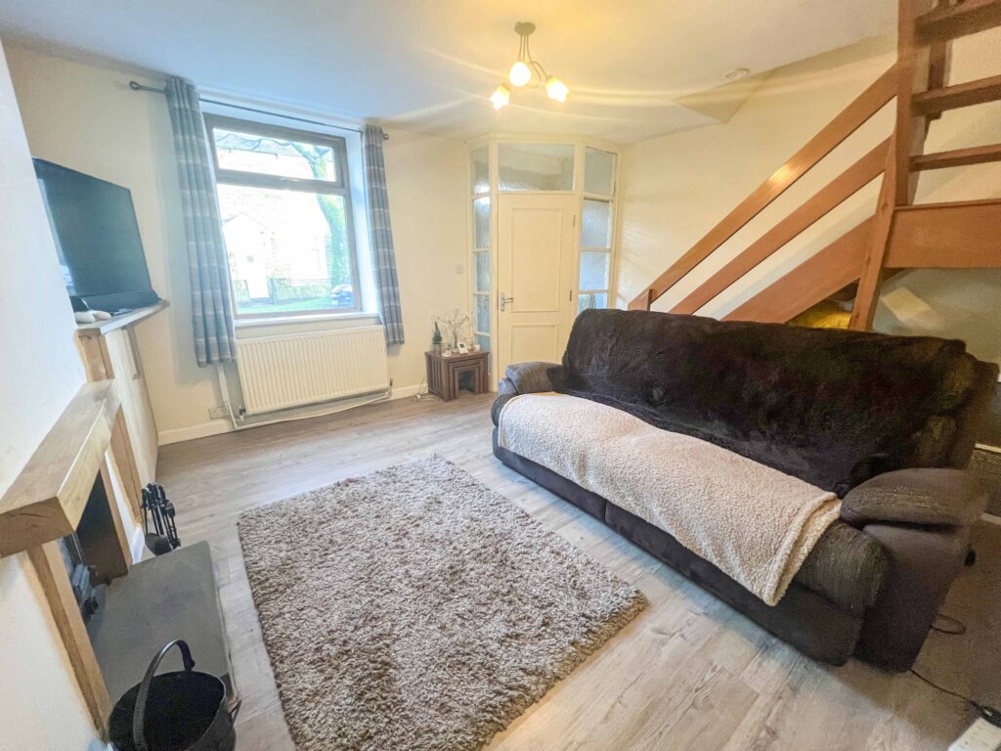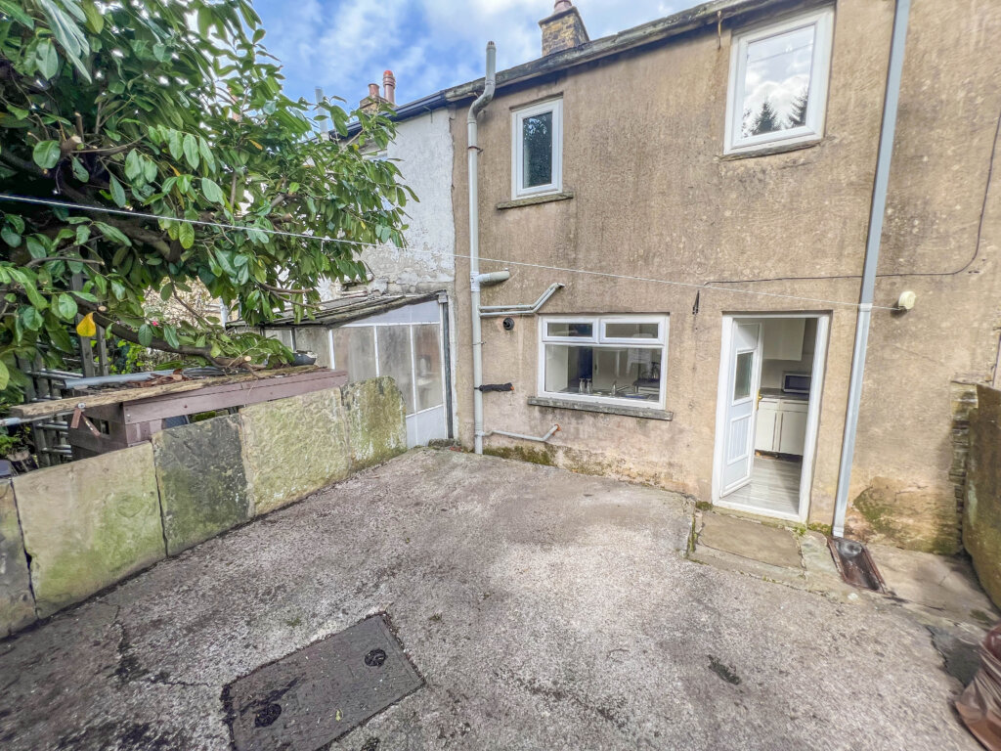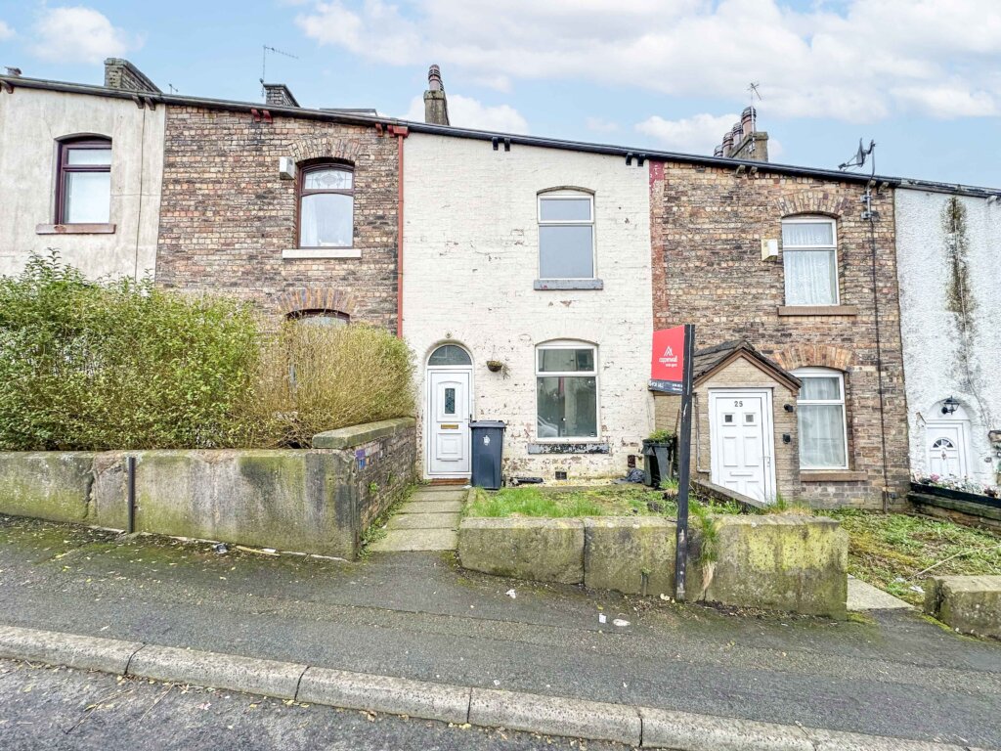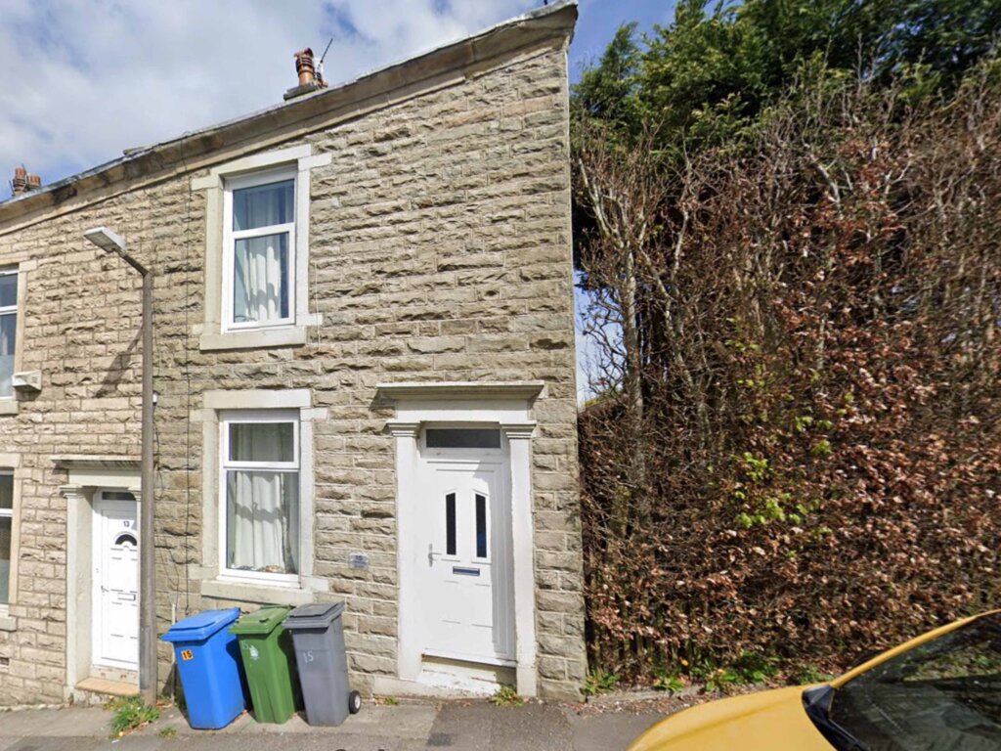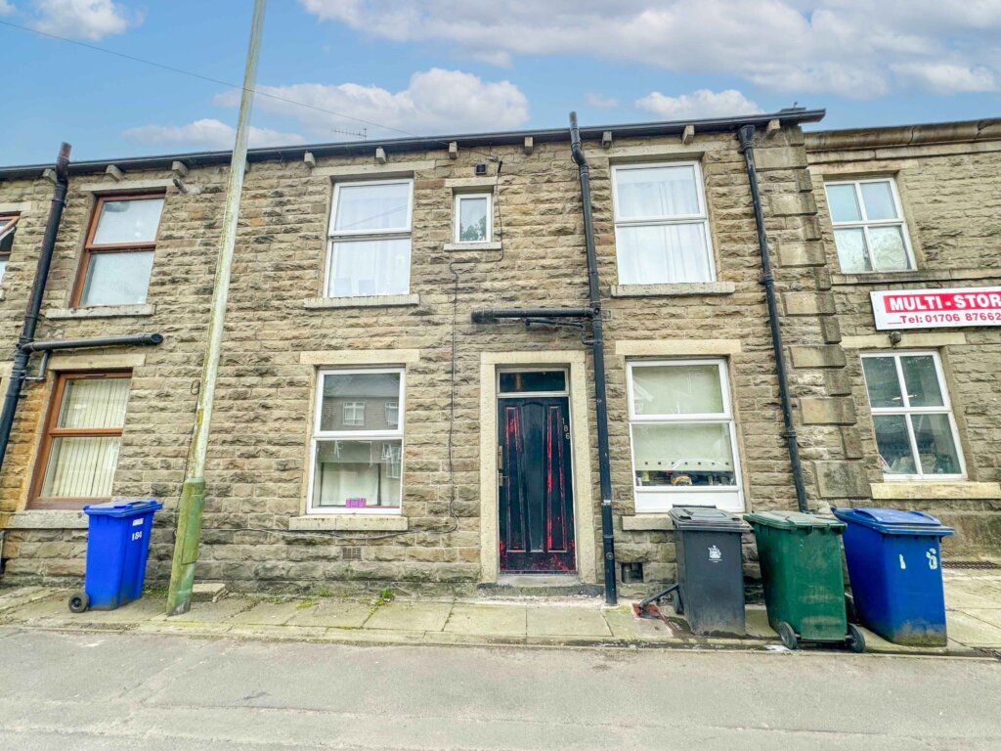2 Bedroom Terraced House, New Line, Bacup, Rossendale
SHARE
Property Features
- 2 BED STONE COTTAGE
- CLOSE TO NEW LINE RESERVOIR & STUBBY LEE PARK
- CLOSE TO LOCAL SCHOOLS
- ACCESS TO LOCAL AMENITIES
- SOUTH FACING REAR YARD
- LOUNGE WITH WOOD BURNER
- MODERN BATHROOM
- NO ONWARD CHAIN
- COUNCIL TAX BAND A
- EXCELLENT INVESTMENT OPPORTUNITY WITH 8.5% YIELD
Description
A stone built mid terraced cottage property situated in a semi rural position, southerly facing to and non-overlooked to the rear with rural views.
*Gas fired central heating. *Upvc double glazing throughout - honey oak finish to front. *Extensively reskimmed/replastered. *Characteristic stone flagged roof. *No chain.
GROUND FLOOR
Reception Vestibule
with attractive upvc panelled and decoratively double-glazed front entrance doorway, glazed panelled internal door opens to:
Lounge
4.14m(13'7'') x 4.57m(15'0'')
Spacious, well proportioned and nicely laid out with honey oak effect upvc double-glazed window to front, wall mounted wooden burning fire with combi back boiler, laminate floor, tv aerial provision and provision for cable tv/telephone with telephone point, radiator, easyrise open plan staircase to first floor off, radiator.
Kitchen - 4.57m(15'0'') x 1.88m(6'2'')
UPVC double glazed window providing non overlooked outlook to rear with rural views, range of fitted base and wall units in wood effect white finish with moulded panelled doors/fascias, contrasting working surfaces, drawers, stainless steel sink, recess and plumbing for automatic washing machine, fridge/freezer, gas cooker, ceramic wall tiling, radiator.
FIRST FLOOR
Landing
Master Bedroom - 4.62m(15'2'') x 3.18m(10'5'')
Double room with views out to the front of the property.
Bedroom Two - 3.12m(10'3'') x 1.96m(6'5'')
Single bedroom with views looking out to the rear of the property.
Bathroom - 2.92m(9'7'') x 1.35m(4'5'')
Fitted with three piece suite in white with chrome finish taps/fittings extensive ceramic wall tiles.
EXTERNALLY
Private Rear Yard
good sized, walled and enclosed, southerly facing and potentially very sunny, walled/enclosed with bare and now sought after 'flag on end' walling to each side in natural stone, good potential for conversion to a very attractive yard, non overlooked from the rear.
TENURE
Leasehold £0.70 per anum.
COUNCIL TAX
Band: A
PLEASE NOTE
All measurements are approximate to the nearest 0.1m and for guidance only and they should not be relied upon for the fitting of carpets or the placement of furniture. No checks have been made on any fixtures and fittings or services where connected (water, electricity, gas, drainage, heating appliances or any other electrical or mechanical equipment in this property).
