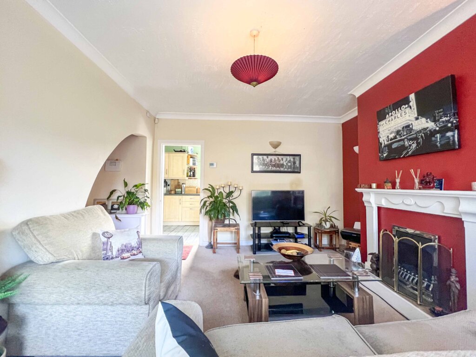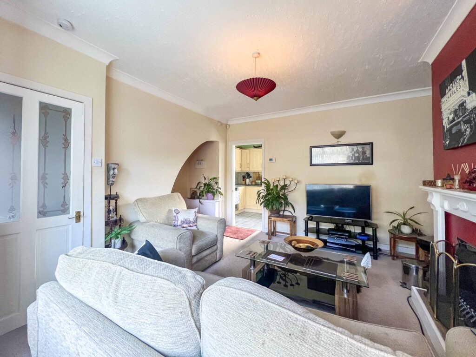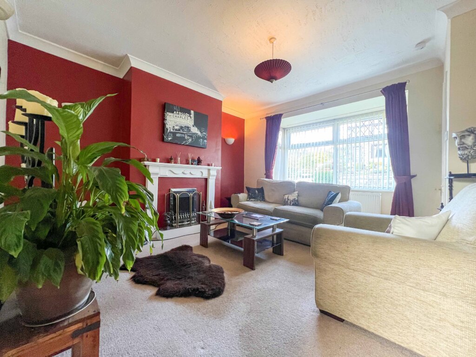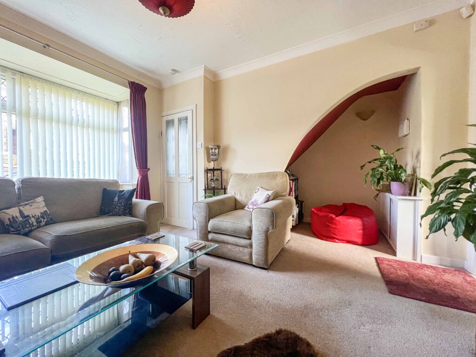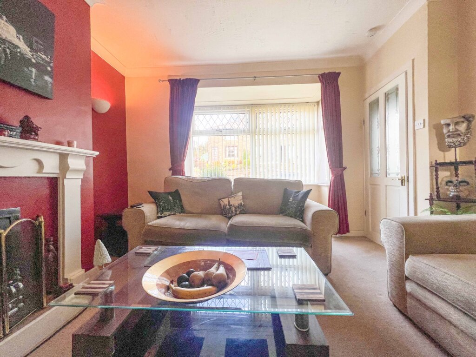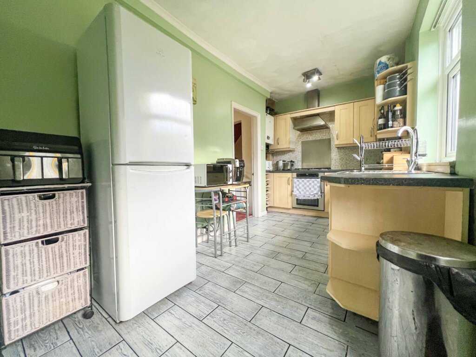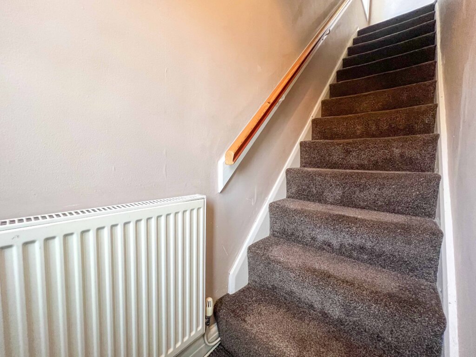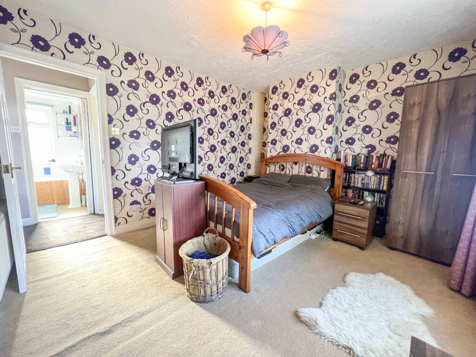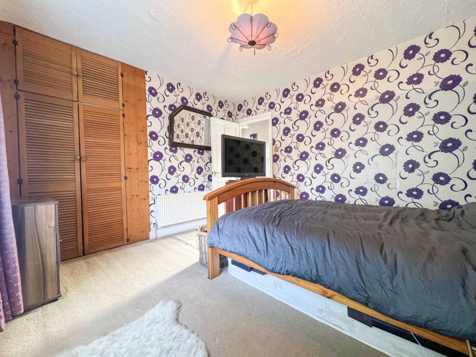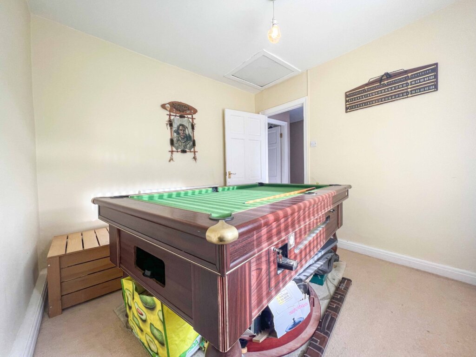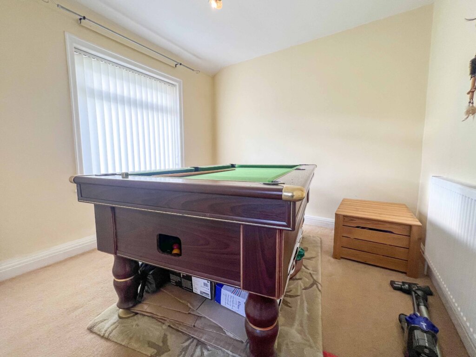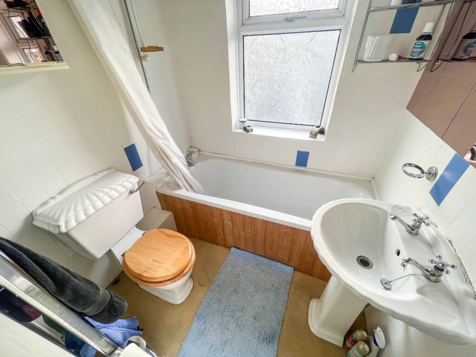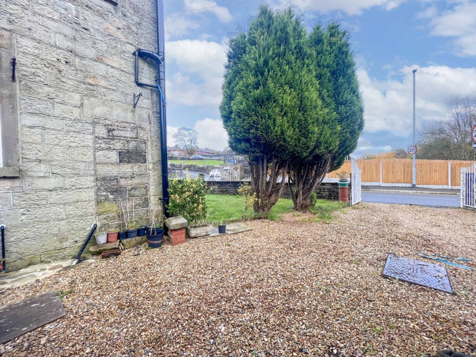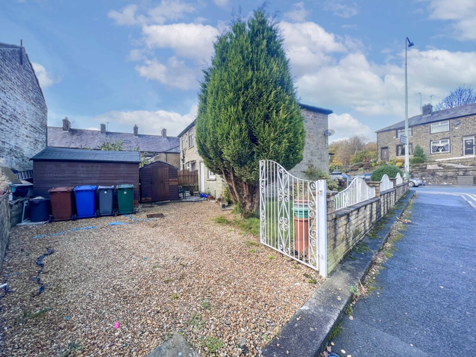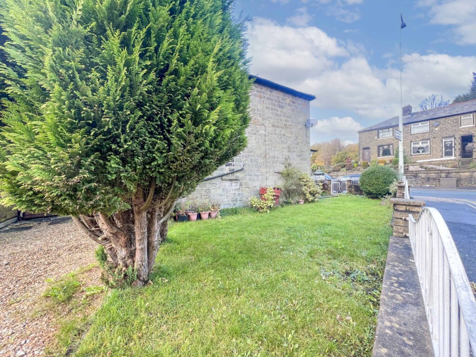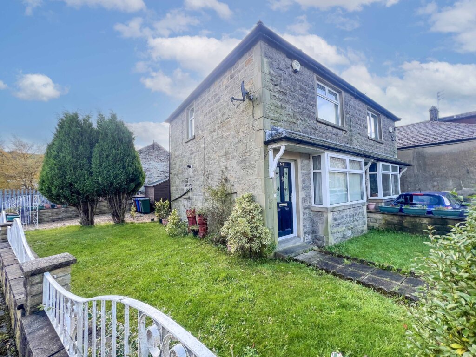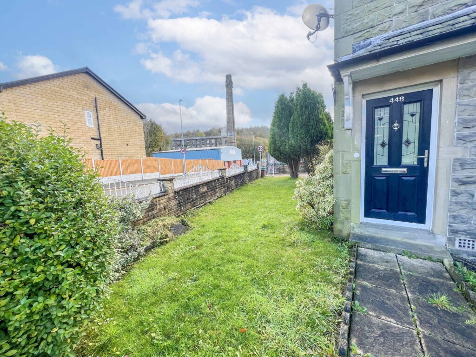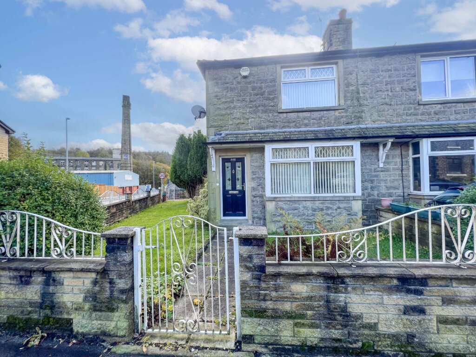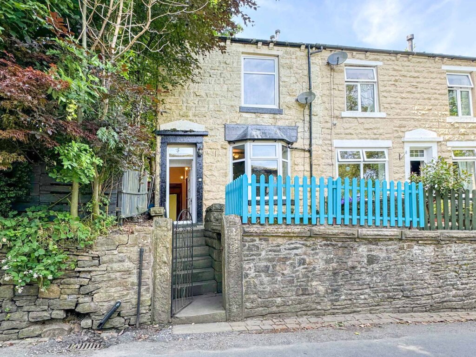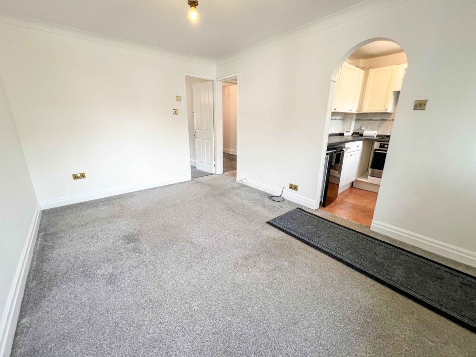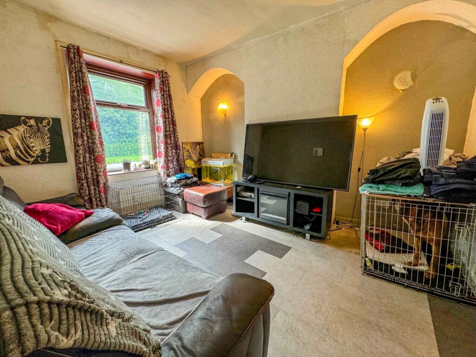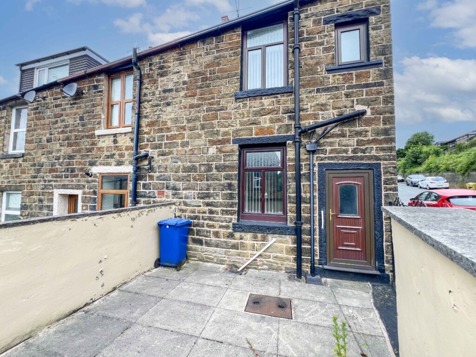2 Bedroom Semi-Detached House, Newchurch Road, Stacksteads, Rossendale
SHARE
Property Features
- IDEAL FOR FIRST-TIME BUYERS / INVESTORS / DOWNSIZERS - NO CHAIN
- SPACIOUS 2 BED SEMI DETACHED HOME
- LOUNGE AND DINING KITCHEN
- 2 DOUBLE BEDROOMS
- ATTRACTIVE GARDENS TO THE FRONT, SIDE AND REAR
- OFF-ROAD PARKING TO THE REAR
- EXCELLENT COMMUTER LINKS - SHORT DRIVING DISTANCE TO THE M66
- WITHIN THE CATCHMENT AREA OF EXCELLENT LOCAL SCHOOLS
- COUNTRYSIDE WALKS ON YOUR DOORSTEP
Description
This delightful 2-bedroom stone-built, semi-detached home is complimented by gardens to 3 sides and secure, off-road parking. Featuring a spacious lounge, dining kitchen, 2 double bedrooms, and in proximity to excellent local amenities, and sought-after schools. . This property would be ideal for first-time buyers / investors / down-sizers and is sold with no chain delay.
This property is positioned less than 2.5 miles from Rawtenstall, 1 mile from Waterfoot, and 2.1 miles from Bacup. As well as all the usual local amenities, there are excellent commuter links to Manchester, Rochdale, Burnley, Blackburn and beyond, via the M66 motorway network, and the 464 bus service.
There's also plans been drawn up for a 2-storey extension, this planning application has now lapsed but could easily be re-applied for. This property is a must-see - book your viewing today.
GROUND FLOOR
Entrance Hall - 0.88m x 1.09m
Single pendant light
Lounge - 4.47m x 3.66m
Lovely bay window, electric inset coal effect fire with wooden fireplace and surround, single pendant light, 2 recessed wall lights, decorative coving to the ceiling
Dining Kitchen - 4.80m x 2.16m
Range of wall and base units with complementary work surfaces, 1 stainless steel sink unit with drainer with chrome mixer taps, Integrated oven, 5 gas rings and chrome extractor hood, plumbing for automatic washing machine, space for freestanding fridge freezer, tiled floor, 2 feature lights, views over the rear garden
FIRST FLOOR
Landing - 1.83m x 1.01m
Single pendant light
Master Bedroom - 3.45pm x 3.35pm
Double bedroom with built-in wardrobe, and single pendant light
Bedroom 2 - 2.7m x 2.82m
Double bedroom with single pendant light
Bathroom - 1.78m x 1.64m
Low level WC, pedestal sink unit, panelled bath with chrome taps and shower attachment - matching suite in white, fully tiled walls and ceiling, spotlit ceiling
External
COUNCIL TAX
We can confirm the property is council tax band A - payable to Rossendale Borough Council.
TENURE
Leasehold - Ground rent: approximately £10 per annum
PLEASE NOTE
All measurements are approximate to the nearest 0.1m and for guidance only, and they should not be relied upon for the fitting of carpets or the placement of furniture. No checks have been made on any fixtures and fittings or services where connected (water, electricity, gas, drainage, heating appliances or any other electrical or mechanical equipment in this property)
TENURE
Leasehold £10 per anum.
COUNCIL TAX
Band: A
PLEASE NOTE
All measurements are approximate to the nearest 0.1m and for guidance only and they should not be relied upon for the fitting of carpets or the placement of furniture. No checks have been made on any fixtures and fittings or services where connected (water, electricity, gas, drainage, heating appliances or any other electrical or mechanical equipment in this property).
