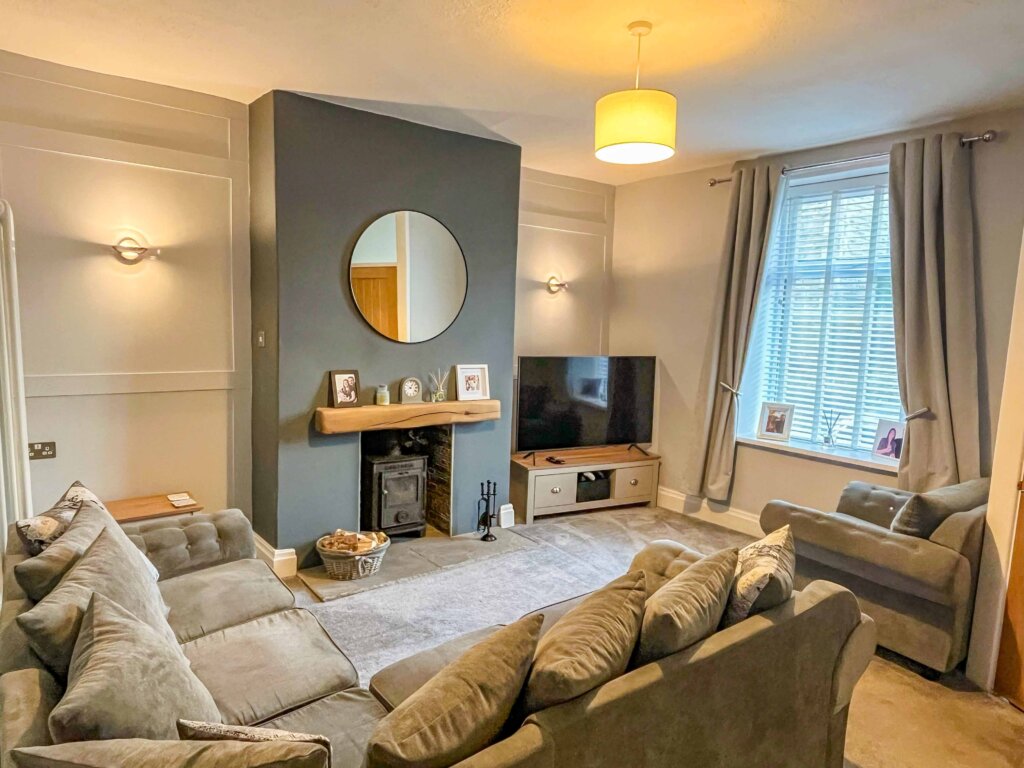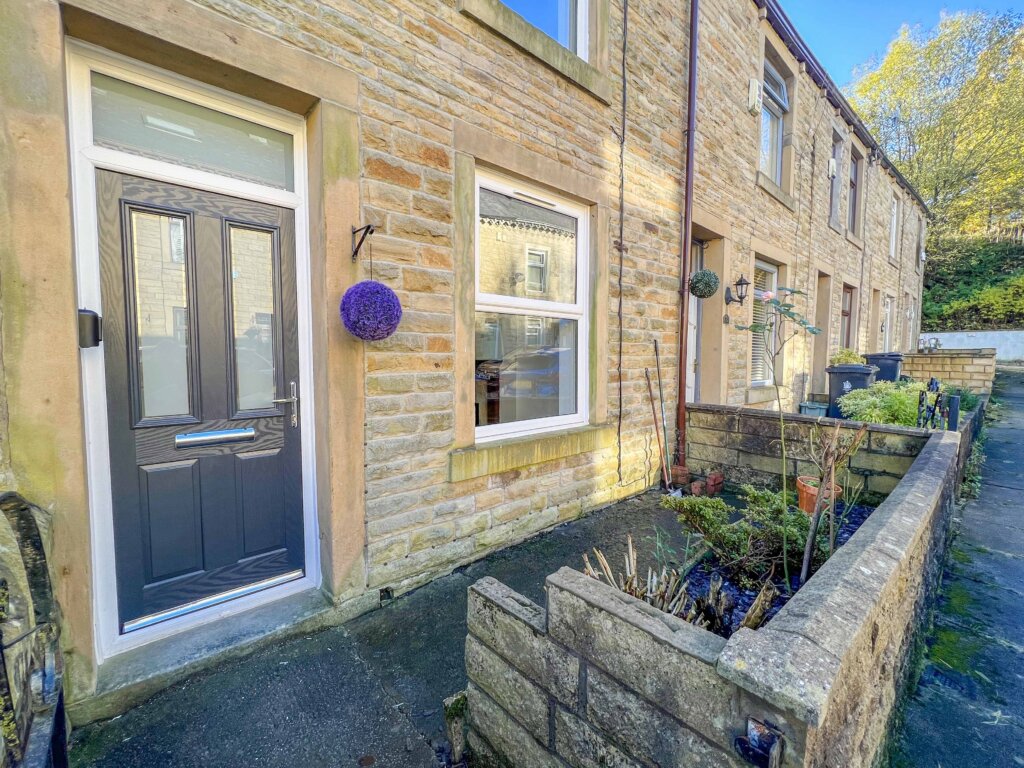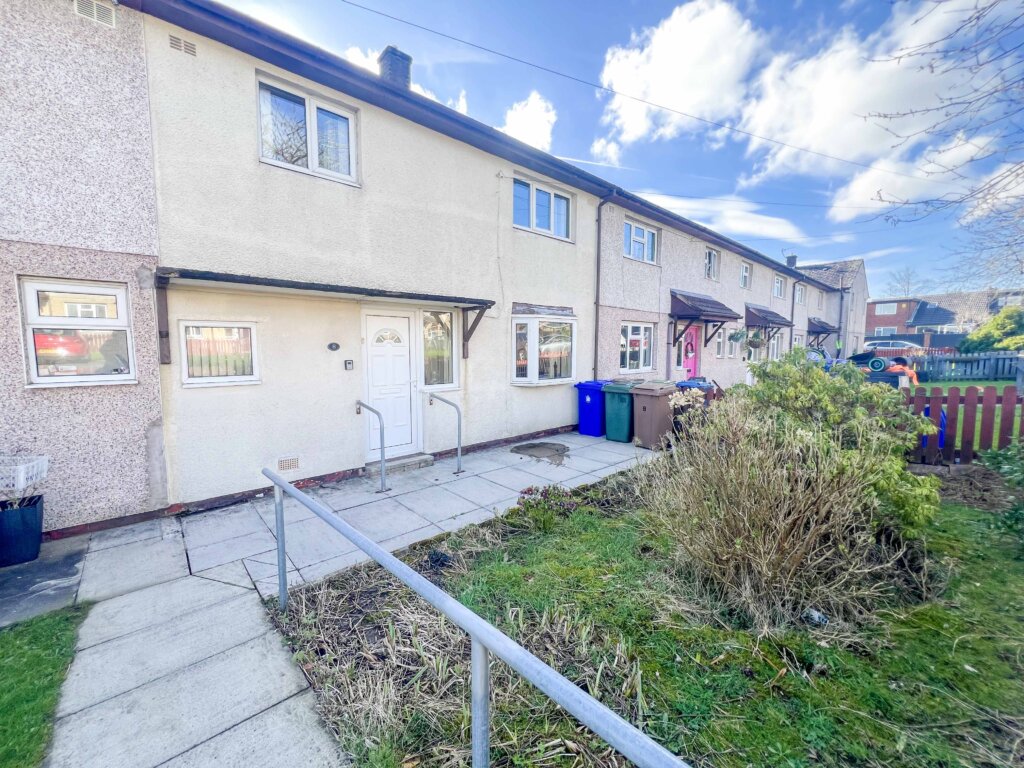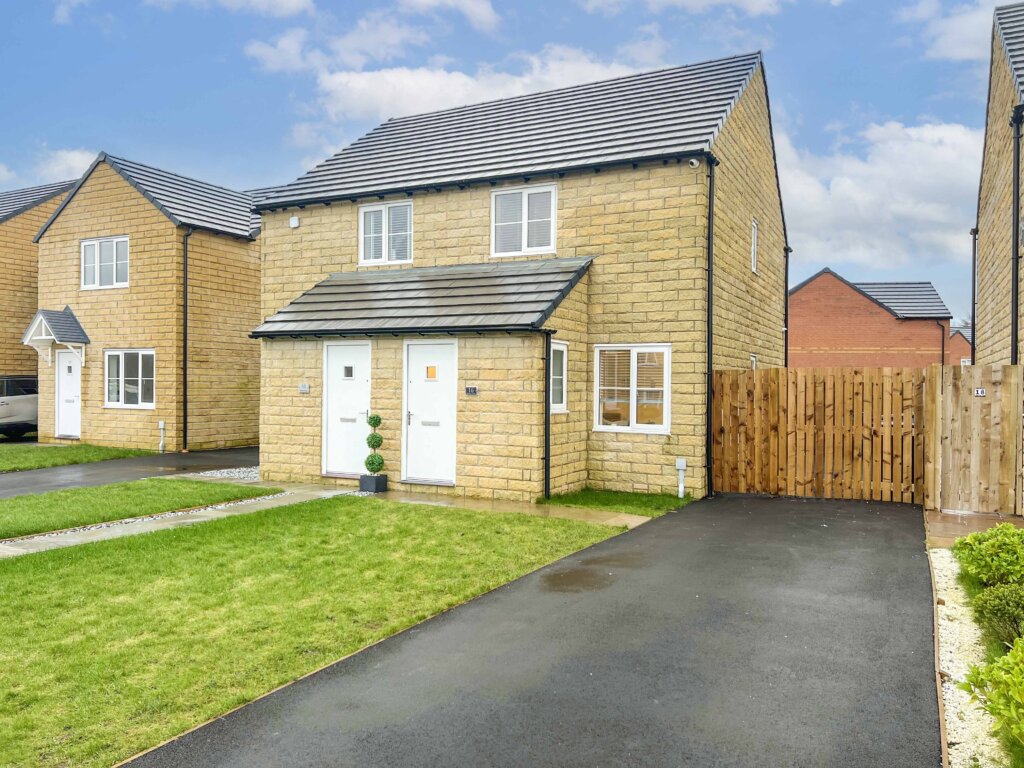2 Bedroom Cottage, Oakenclough Farm House, Oakenclough Road, Bacup, Rossendale
SHARE
Property Features
- CHARACTERFUL TWO BEDROOMED STONE COTTAGE
- FABULOUS GARDEN WITH VIEWS OVER A BROOK
- STUNNING REAR CONSERVATORY
- MASTER BEDROOM WITH ENSUITE BATHROOM
- TWO RECEPTION ROOMS AND KITCHEN/DINER
- DESIRABLE AREA OF OAKENCLOUGH
- CLOSE TO OPEN COUNTRYSIDE
- ADDITIONAL PARKING SPACE
Description
THIS QUAINT TWO BEDROOMED STONE COTTAGE IS SITUATED IN THE DESIRABLE AREA OF OAKENCLOUGH, CONVENIENTLY POSITIONED FOR BACUP TOWN CENTRE, TODMORDEN, BURNLEY AND BEYOND. INTERNALLY THE PROPERTY BENEFITS FROM TWO RECEPTION ROOMS A UTILITY ROOM WITH WC, OPEN PLAN KITCHEN/DINER AND CONSERVATORY. AT FIRST FLOOR LEVEL THERE ARE TWO BEDROOMS, A SHOWER ROOM AND MASTER BEDROOM WITH ENSUITE BATHROOM. THE PROPERTY IS OFFERED FOR SALE AT A COMPETITIVE PRICE AND EARLY VIEWING IS STRONGLY RECOMMENDED.
Internally the property comprises of a main lounge, with staircase area, feature fireplace and wall and ceiling lights, inner hall, utility room with cloakroom, an open plan L shaped lounge, kitchen/diner with fitted cottage style kitchen, dual aspect windows and doorway leading to the rear conservatory, conservatory with views over the rear garden.
At first floor level there is a landing area, master bedroom with gallery style dressing area and ensuite bathroom, the second bedroom is another generous bedroom with views over the front of the property. There is an additional shower room as well.
Located to the front of the property there is a courtyard area with bin storage, to the rear is a gravelled cottage garden, additional seating area and raised patio area with views over a babbling brook.
The property has off road parking located on a separate plot.
GROUND FLOOR
Lounge - 4.14m x 5.53m
Open plan lounge/kitchen/diner - 5.36m x 5.25m
Conservatory - 2.92m x 2.79m
Utility/Cloakroom - 1.93m x 1.70m
FIRST FLOOR
Bedroom One - 5.41m x 5.25m
En-suite Bathroom - 2.34m x 1.60m
Bedroom Two - 4.26m x 2.18m
Family Bathroom - 1.29m x 1.57m
COUNCIL TAX
We can confirm the property is council tax band A - payable to Rossendale Borough Council.
TENURE- TBC
PLEASE NOTE
All measurements are approximate to the nearest 0.1m and for guidance only and they should not be relied upon for the fitting of carpets or the placement of furniture. No checks have been made on any fixtures and fittings or services where connected (water, electricity, gas, drainage, heating appliances or any other electrical or mechanical equipment in this property)
TENURE
COUNCIL TAX
Band:
PLEASE NOTE
All measurements are approximate to the nearest 0.1m and for guidance only and they should not be relied upon for the fitting of carpets or the placement of furniture. No checks have been made on any fixtures and fittings or services where connected (water, electricity, gas, drainage, heating appliances or any other electrical or mechanical equipment in this property).




















