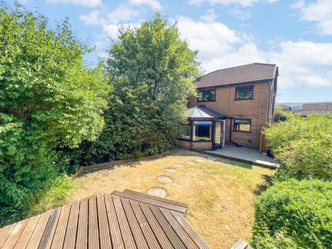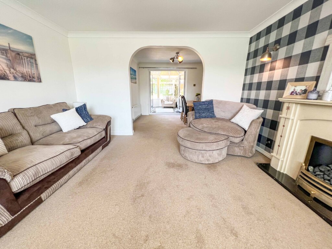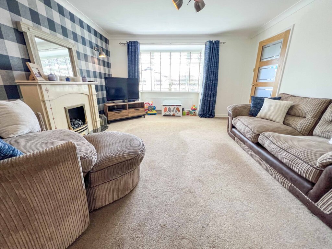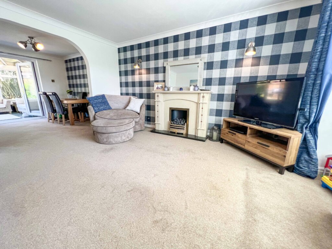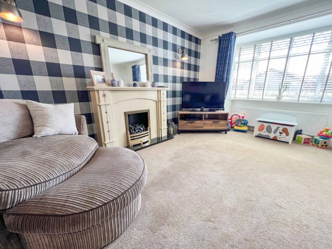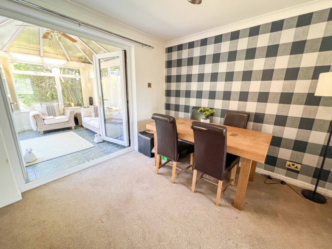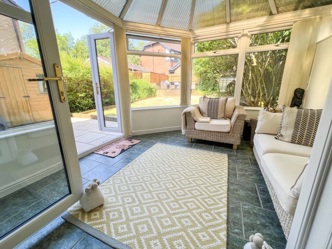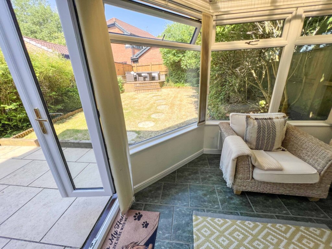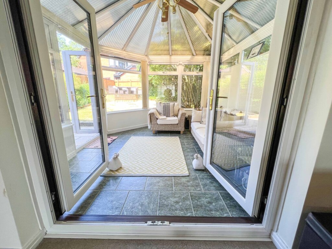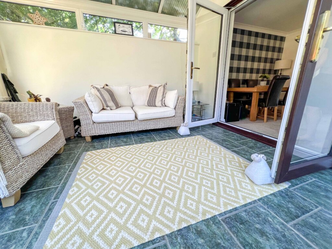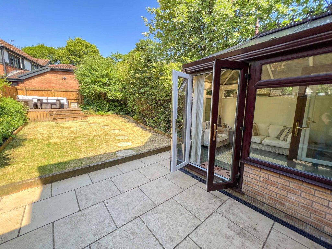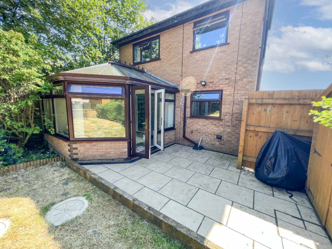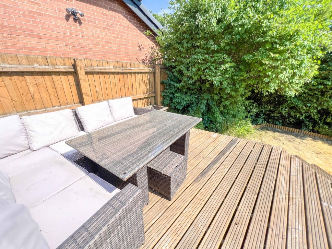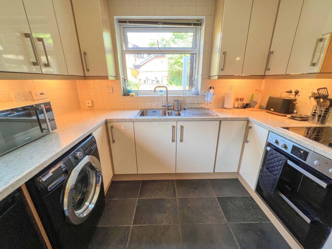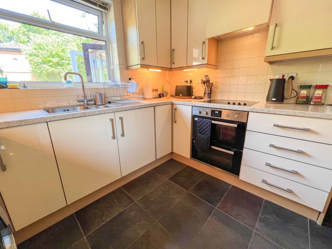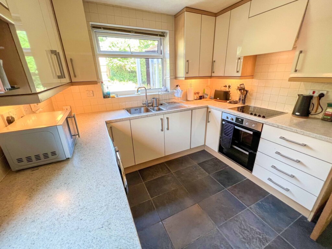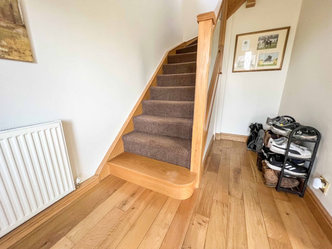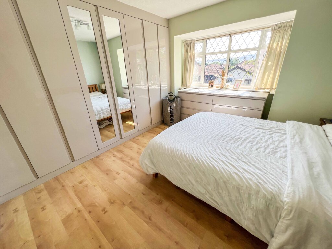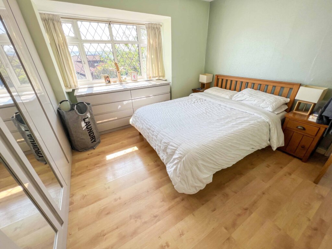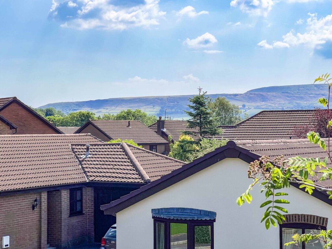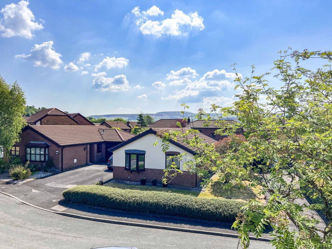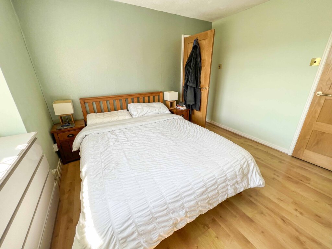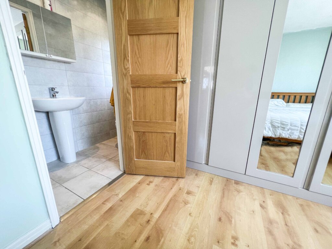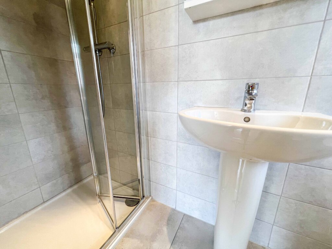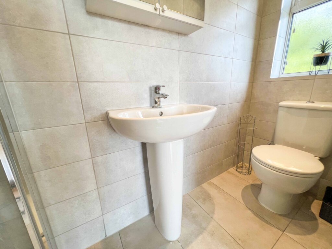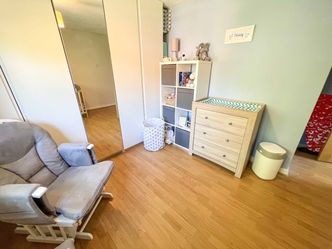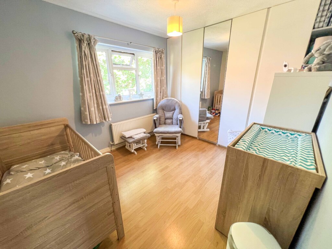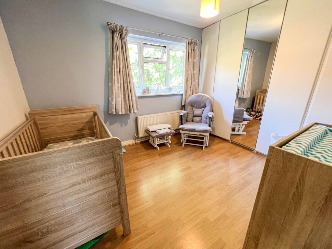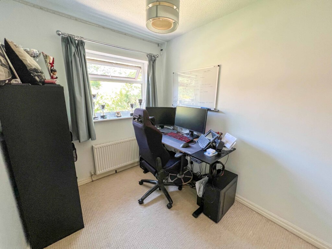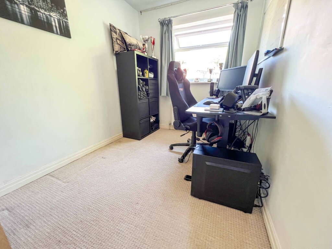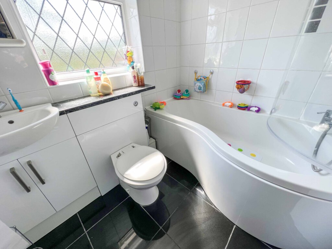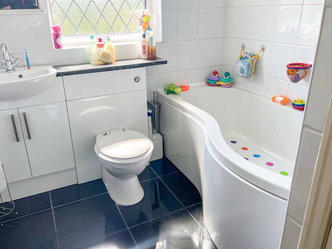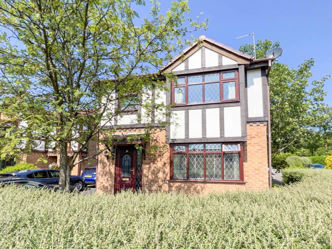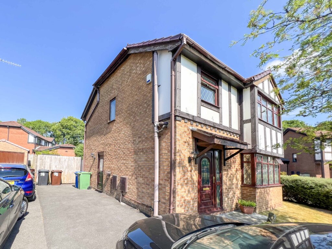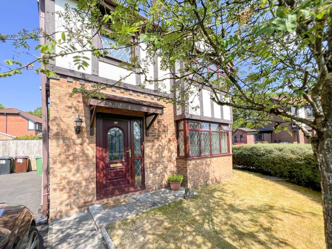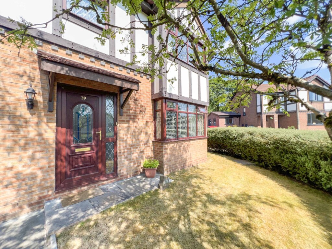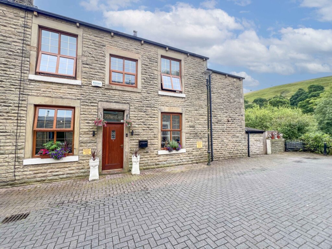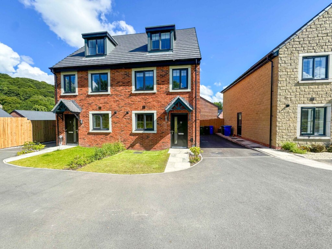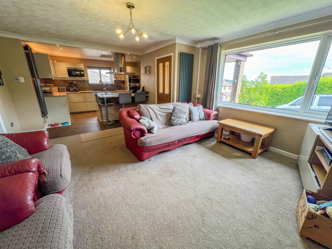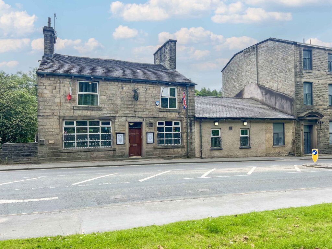3 Bedroom Detached House, Park Avenue, Haslingden
SHARE
Property Features
- MODERN FAMILY HOME SITUATED ON A CORNER PLOT
- SPACIOUS ENTRANCE HALL WITH A GLAZED OAK STAIRCASE
- STUNNING LOUNGE WITH BAY WINDOW LEADING
- THREE GOOD SIZED BEDROOMS - TWO DOUBLE ONE SINGLE
- MASTER EN-SUITE & FAMILY BATHROOM
- EXCELLENT COMMUTER LINKS - DRIVING DISTANCE TO THE M66
- WITHIN CATCHMENT AREA OF EXCELLENT LOCAL SCHOOLS
- FRONT AND REAR GARDENS WITH REAR PATIO AND CONSERVATORY
Description
THIS BEAUTIFULLY PRESENTED THREE BEDROOMED DETACHED FAMILY HOME ON A SPACIOUS CORNER PLOT, WITH DOUBLE DRIVEWAY, AND GORGEOUS GARDENS TO THE FRONT AND REAR. CONVENIENTLY POSITIONED FOR ACCESS TO ALL THE USUAL LOCAL AMENITIES INCLUDING PRIMARY AND SECONDARY SCHOOLS, SHOPS, AND VICTORIA PARK, WHILST BEING A COMMUTABLE DISTANCE TO MANCHESTER, BLACKBURN AND BEYOND.
The property is situated well for access into Rawtenstall, and commuter links via the M66 / M65 Motorway links. Popular local schools including All Saints R.C. Secondary, Haslingden High School with Six Form and separate Primary on Broadway.
The property is tastefully decorated, features Oak interior doors, and a stunning glazed Oak staircase. The property briefly comprises an entrance hall, spacious lounge with feature bay window opening into the bright and airy dining room, contemporary kitchen and rear conservatory overlooking the rear garden.
To the first floor, is the landing, master bedroom with en-suite shower room, 2 further bedrooms, and family bathroom.
Externally, to the front is a lovely front garden, and double drive. To the rear is a fully enclosed garden, with a paved patio area, and an area laid to lawn, and an elevated decked patio with shed storage.
GROUND FLOOR
Entrance Hall - 3.31m x 1.86m
uPVC entrance door with a coloured and leaded glazed inset panel. Diamond leaded side screen. Coved ceiling. Solid oak wood overlaid floor. Custom designed oak staircase to the first floor with a side glazed balustrade. Three glazed panel door into the lounge.
Lounge - 4.17m x 3.96m
Gorgeous bay window. Feature cream fireplace with a raised marble hearth housing a modern living flame gas fire. Two wall lights to side, coved ceiling. Arch open to the dining room
Dining Room - 3.03m x 2.94m
Feature wall. Coved ceiling. uPVC double doors in white to the conservatory. Oak interior door to the kitchen.
Conservatory - 3.5m x 3.17m
uPVC double glazed with plaster finish interior walls and French double doors opening out to the side. Bronze tinted polycarbonate panel roof. Television point, wall mounted electric radiator. Fully tiled floor.
Kitchen - 2.89m x 2.79m
Fitted with modern cream wall and base units, with beech wood trim and complementary marbled effect work surfaces. Inset bowl & a half, single drainer stainless steel sink unit. Integral 'Zannusi' four ring black ceramic electric hob with a concealed filter hood above. Separate built under 'Zannusi' double electric oven. Plumbed for an automatic washing machine. Full length cupboard with a fitted wall unit and PowerPoint for a freezer. Additional in-built cupboard housing the wall mounted ' Baxi Solo 15HE' gas central heating boiler. Side facing half glazed exterior door.
FIRST FLOOR
Landing
An Oak framed balustrade featuring contemporary glazed panels. Side facing window.
Master Bedroom - 4m x 3.17m
Fitted with full length wardrobes to one wall with matching drawer units. Laminate wood floor. Front facing square bay window with views.
Ensuite - 0.93m x 2.61m
A modern 3 piece white suite - pedestal wash basin, low level, dual flush W.C and square, step-in shower enclosure with a glass door front. Plumbed-in, thermostatic controlled dual head shower unit, 'rainwater' & adjustable. Ceiling mounted extractor fan. Inset ceiling spot lighting. Chrome heated towel rail. Fully tiled walls & floor. Side facing opening window.
Bedroom 2 - 3.13m x 3.83m
Fitted full length wardrobes. Laminate wood floor. Rear facing window.
Bedroom 3 - 2.98m x 2.13m
Single bedroom, currently used as a Home Office with a rear facing window.
Family Bathroom
3 piece white suite: wash hand basin with a fitted vanity unit beneath. Low level, dual flush W.C with concealed cistern. 'P' shaped panel bath with glazed screen and plumbed-in mixer tap shower over. In-built bulkhead linen cupboard. Chrome heated towel rail. Fully tiled walls and matching tiled floor. Front facing window.
COUNCIL TAX BAND
We can confirm the property is in Council Tax Band D - payable to Rossendale Borough Council.
PLEASE NOTE
All measurements are approximate to the nearest 0.1m and for guidance only and they should not be relied upon for the fitting of carpets or the placement of furniture. No checks have been made on any fixtures and fittings or services where connected (water, electricity, gas, drainage, heating appliances or any other electrical or mechanical equipment in this property)
TENURE
Freehold no ground rent to pay.
COUNCIL TAX
Band: C
PLEASE NOTE
All measurements are approximate to the nearest 0.1m and for guidance only and they should not be relied upon for the fitting of carpets or the placement of furniture. No checks have been made on any fixtures and fittings or services where connected (water, electricity, gas, drainage, heating appliances or any other electrical or mechanical equipment in this property).
-
Italian Restaurant, 74 Market St, Bacup, Rossendale
£330,000 Guide Price3 Bedrooms3 Bathrooms1 Reception

