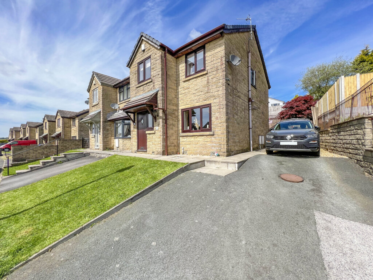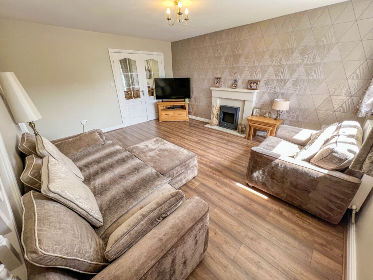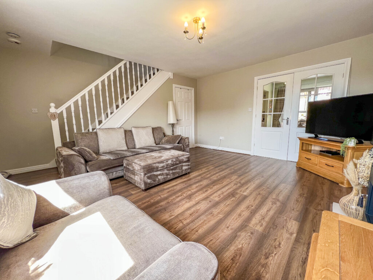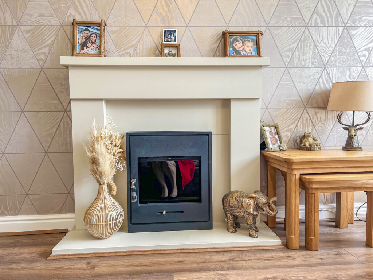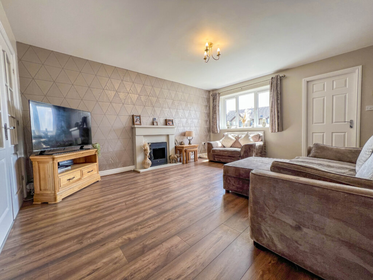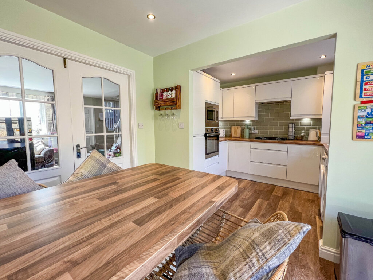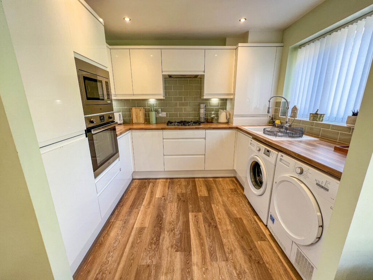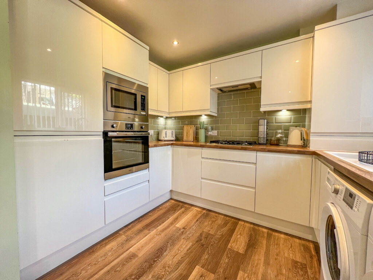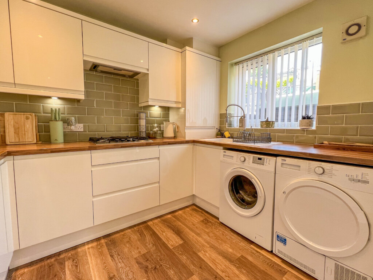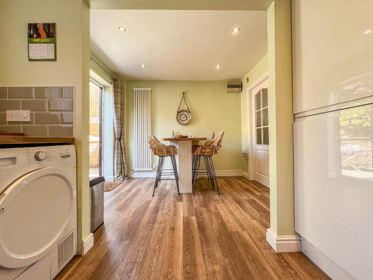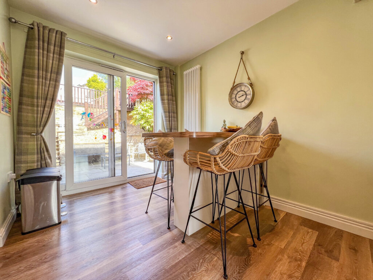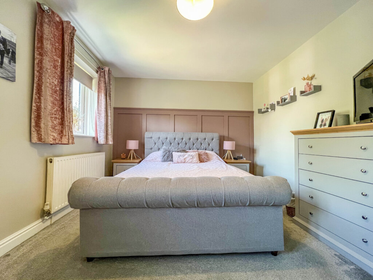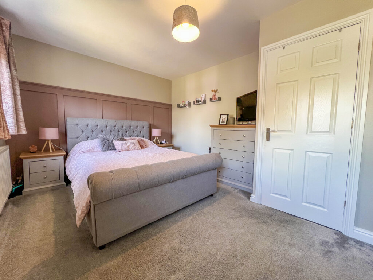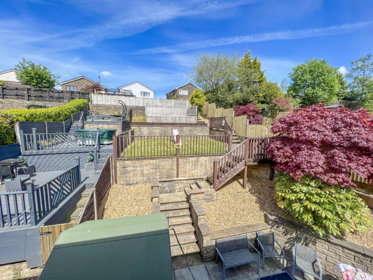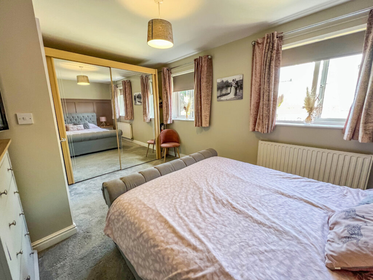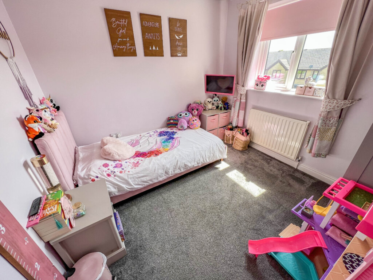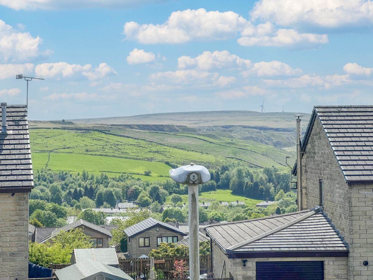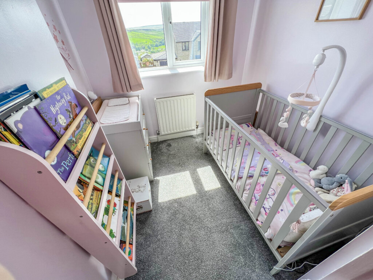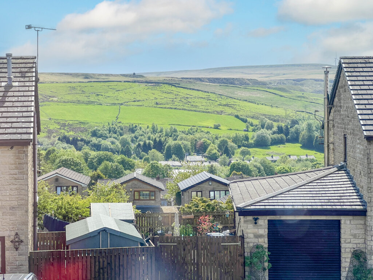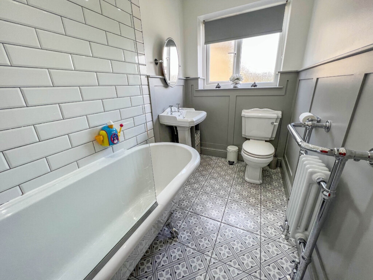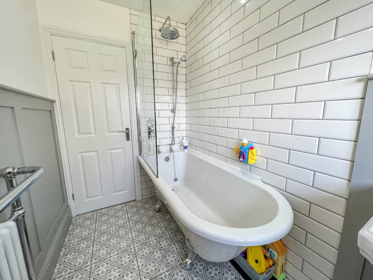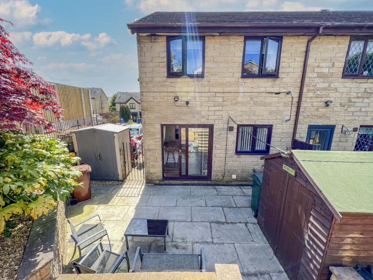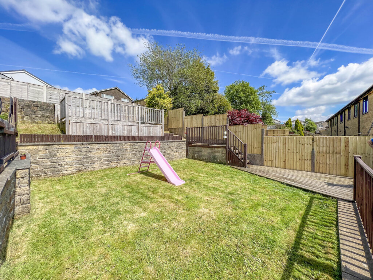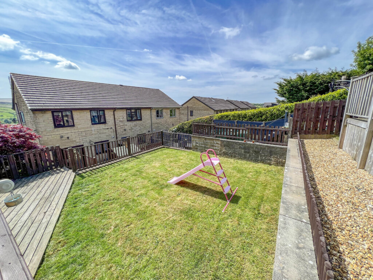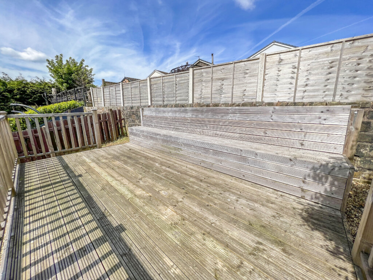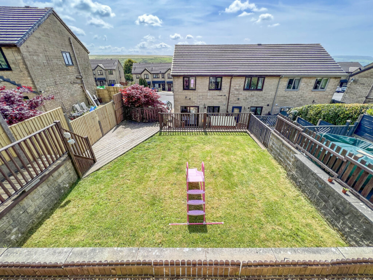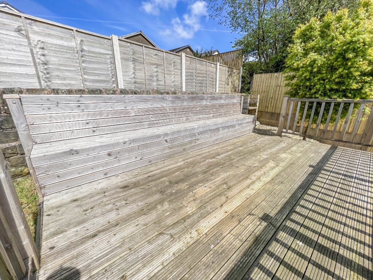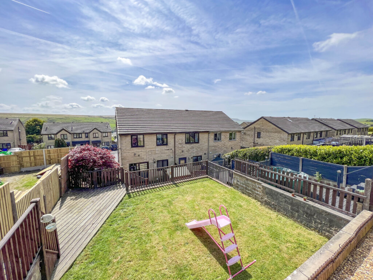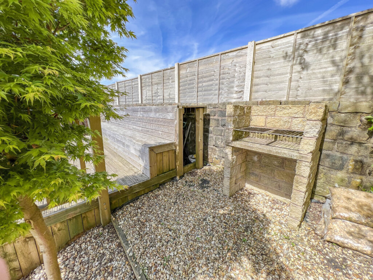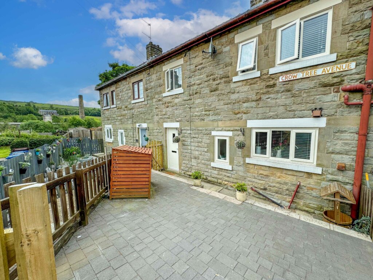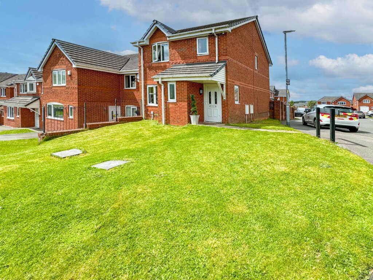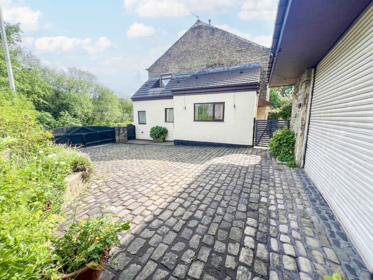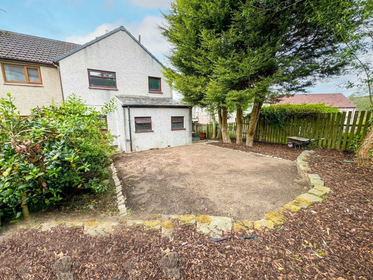3 Bedroom Semi-Detached House, Peel Drive, Bacup, Rossendale
SHARE
Property Features
- IDEAL FOR A FIRST TIME BUYER/FAMILY
- 3 GOOD-SIZED BEDROOMS + ATTIC ROOM
- STUNNING VIEWS OVER THE NEIGHBOURING COUNTRYSIDE
- FRONT DRIVEWAY WITH OFF ROAD PARKING
- LANDSCAPED DECKED GARDEN TO THE REAR
- MODERN FITTED KITCHEN WITH OPEN-PLAN DINING ROOM
- WITHIN THE CATCHMENT AREA OF EXCELLENT LOCAL SCHOOLS
- CLOSE TO LOCAL AMENITIES & SCHOOLS
- COUNTRYSIDE WALKS ON YOUR DOORSTEP
Description
THIS SPACIOUS AND WELL PRESENTED SEMI-DETACHED HOME IS SITUATED IN A POPULAR RESIDENTIAL AREA OF BACUP, CONVENIENTLY POSITIONED FOR ACCESS TO ALL THE USUAL LOCAL AMENITIES WHILST ENJOYING COUNTRYSIDE WALKS ON YOUR DOORSTEP, THIS DESIRABLE PROPERTY BENEFITS FROM THREE BEDROOMS, ATTIC ROOM, FRONT DRIVEWAY, MODERN FITTED KITCHEN & BATHROOM, AND GARDENS TO BOTH FRONT AND REAR. VIEWING STRONGLY RECOMMENDED.
Internally the accommodation comprises an entrance porch, lounge and kitchen/diner with under-stairs storage cupboard to the ground floor. At first floor level there is a landing area, three bedrooms, a family bathroom, and access to the attic room via drop down ladder.
Externally the property has gardens to both the front and rear. The front garden is laid to lawn, with a spacious driveway to the side. To the rear the garden has been landscaped over three tiers with a section laid with lawn, and a lower patio area/play area, and elevated decked area with stunning views over the local countryside.
GROUND FLOOR
Porch
Lounge - 4.78m x 4.78m
Kitchen/Diner - 4.78m x 3m
FIRST FLOOR
Bedroom One - 4.78m x 3.28m
Bedroom Two - 2.84m x 2.8m
Bedroom Three - 2.8m x 2.08m
Bathroom - 2.77m x 1.52m
Attic Room
TENURE
We can confirm that the property is Leasehold, with £50 per annum ground rent.
COUNCIL TAX BAND
We can confirm the property is in Council Tax Band B - payable to Rossendale Borough Council.
PLEASE NOTE
All measurements are approximate to the nearest 0.1m and for guidance only and they should not be relied upon for the fitting of carpets or the placement of furniture. No checks have been made on any fixtures and fittings or services where connected (water, electricity, gas, drainage, heating appliances or any other electrical or mechanical equipment in this property).
TENURE
Leasehold £50 per anum.
COUNCIL TAX
Band: B
PLEASE NOTE
All measurements are approximate to the nearest 0.1m and for guidance only and they should not be relied upon for the fitting of carpets or the placement of furniture. No checks have been made on any fixtures and fittings or services where connected (water, electricity, gas, drainage, heating appliances or any other electrical or mechanical equipment in this property).
