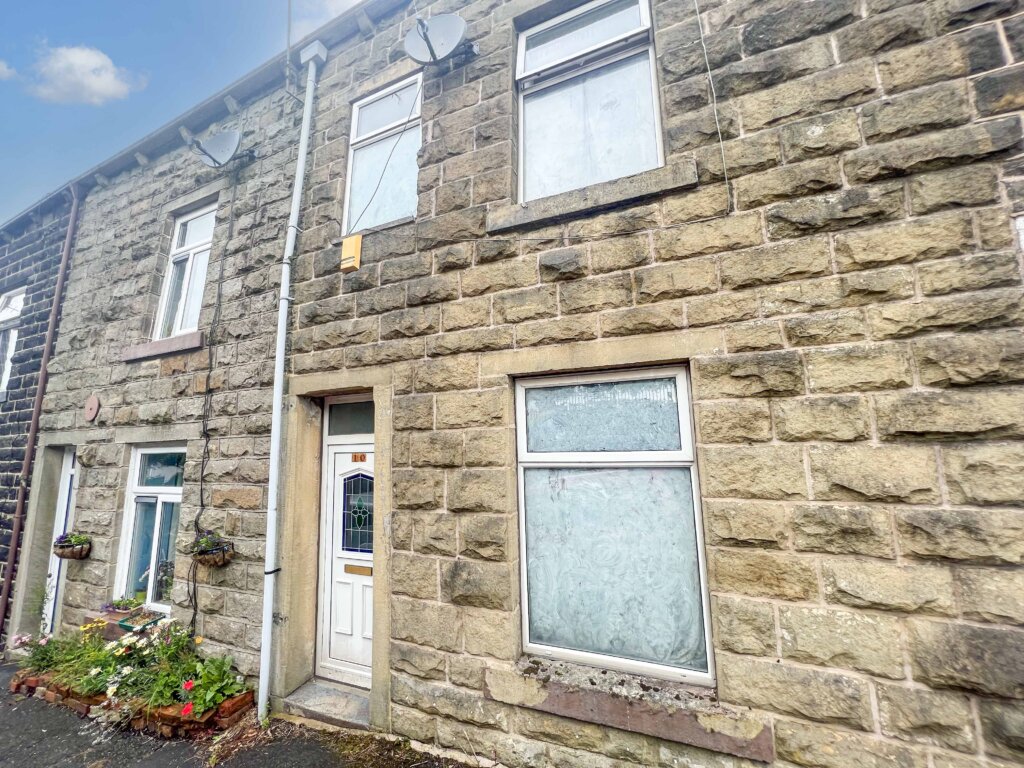3 Bedroom End of Terrace House, Phillipstown, Whitewell Bottom, Rossendale
SHARE
Property Features
- BEAUTIFULLY-PRESENTED END-TERRACED FAMILY HOME
- 3 DOUBLE BEDROOMS
- SPACIOUS LIVING ACCOMMODATION OVER 2 FLOORS
- GORGEOUS LOUNGE WITH FEATURE FIREPLACE
- GOOD-SIZED KITCHEN WITH BREAKFAST BAR
- LOVELY ENCLOSED FLAGGED YARD
- PARKING SPACE/ADDITIONAL GARDEN SPACE ACROSS THE ROAD
- QUIET CUL-DE-SAC LOCATION
- PANORAMIC VIEWS OVER THE LOCAL COUNTRYSIDE
Description
This well-presented 3 double bedroom end-terraced home is double-glazed, with a gas central heating system, and comprises: a gorgeous lounge, breakfast kitchen, 3 double bedrooms and a family bathroom. Externally, there is a flagged front garden, and a parking space/garden across the road. This fantastic home is situated close to Waterfoot Village, within the catchment area of some of the best schools in Rossendale, and with excellent access to commuter links. This home comes with no chain delay, and vacant possession. This property must be seen to be fully appreciated.
GROUND FLOOR
Entrance vestibule
Laminate flooring
Lounge - 5.50m x 4.24m
A beautifully presented lounge with laminate flooring, feature fireplace and decorative coving to the ceiling.
Kitchen - 5.50m x 2.03m
This country-style kitchen features a range of wall and base units with complementary work surfaces, 1 ½ stainless steel sink bowl unit, integrated electric oven with 4 gas hob and overhead extractor hood, plumbing for under-counter washing machine and dishwasher, space for under-counter fridge & freezer, breakfast bar, laminate flooring, decorative coving to the ceiling and partially tiled and partially panelled walls.
FIRST FLOOR
Landing
Master bedroom - 3.27m x 3.34m
A fabulous master bedroom located to the front of the property, with built in wardrobes with sliding glazed doors, decorative coving, and phenomenal views over the local countryside.
Bedroom 2 - 3.65m x 2.08m
A second double bedroom located to the rear of the property, with decorative coving.
Bedroom 3 - 3.35m x 2.21m reducing to 1.25m
A third "L" shaped double bedroom located to the rear of the property, with decorative coving.
Bathroom - 3.08m x 1.61m
A generously proportioned bathroom with a low level WC, pedestal sink, panel bath - matching suite in white, separate shower cubicle with overhead shower, and partially tiled walls.
EXTERNALLY
The property has a lovely enclosed front yard, with an enclosed single car parking space/additional garden area across the road. The property has some stunning views overlooking the countryside, and is located in an elevated position.
TENURE
We can confirm the property is LEASEHOLD, with an annual ground rent of: £5.53. The leaseholder has not claimed ground rent payments in years, and an indemnity policy is currently in place to cover any backdated payments, should the need arise.
COUNCIL TAX BAND
We can confirm the property is in Council Tax Band A - payable to Rossendale Borough Council.
PLEASE NOTE
All measurements are approximate to the nearest 0.1m and for guidance only and they should not be relied upon for the fitting of carpets or the placement of furniture. No checks have been made on any fixtures and fittings or services where connected (water, electricity, gas, drainage, heating appliances or any other electrical or mechanical equipment in this property).
TENURE
Leasehold
COUNCIL TAX
Band:
PLEASE NOTE
All measurements are approximate to the nearest 0.1m and for guidance only and they should not be relied upon for the fitting of carpets or the placement of furniture. No checks have been made on any fixtures and fittings or services where connected (water, electricity, gas, drainage, heating appliances or any other electrical or mechanical equipment in this property).

















