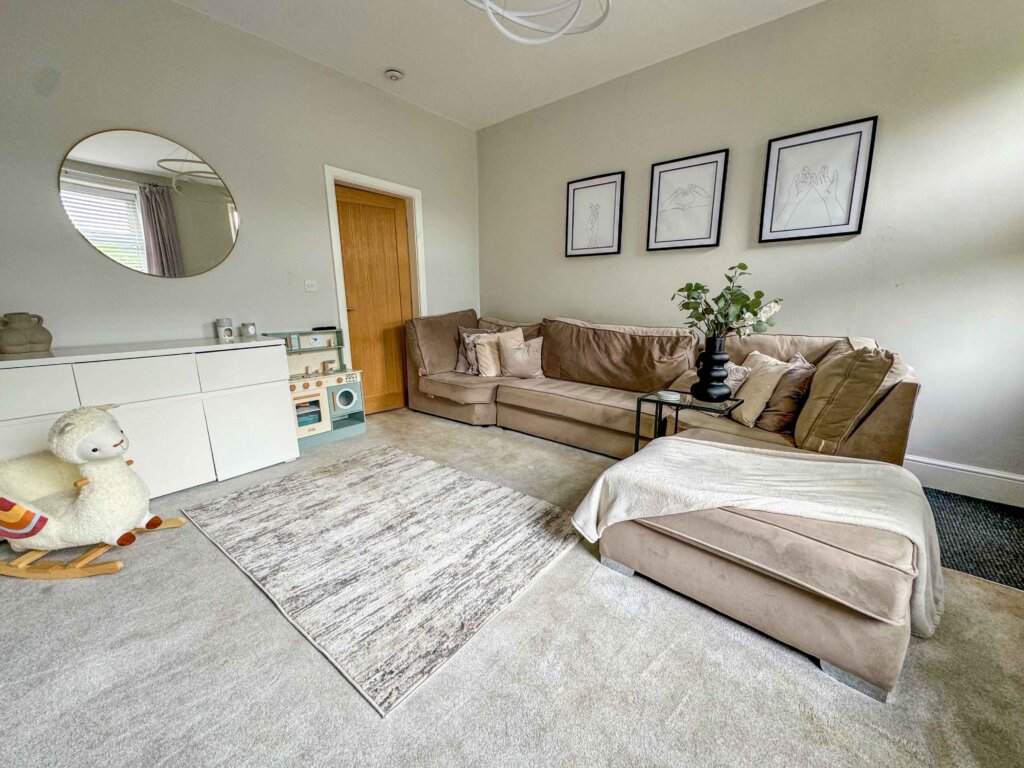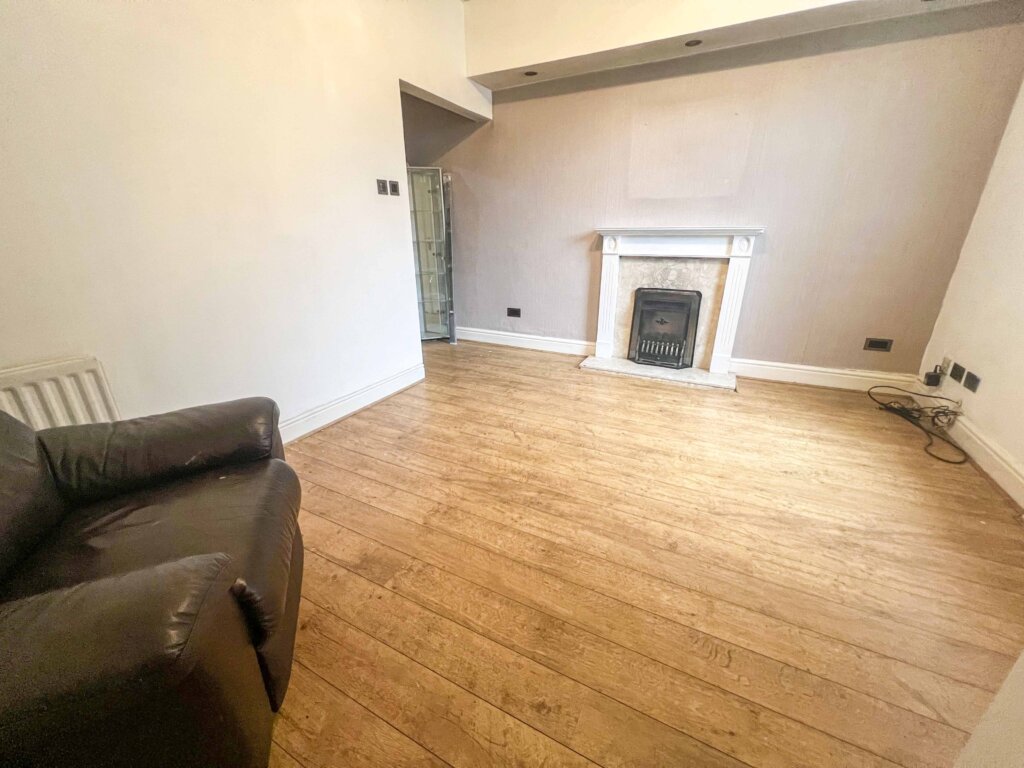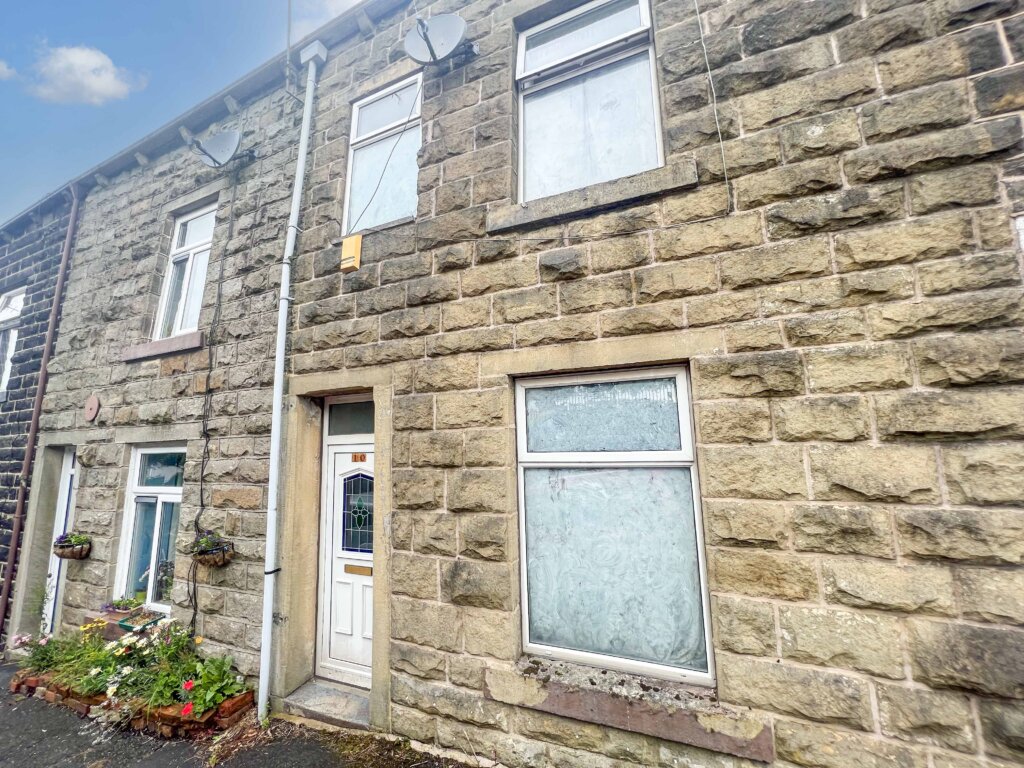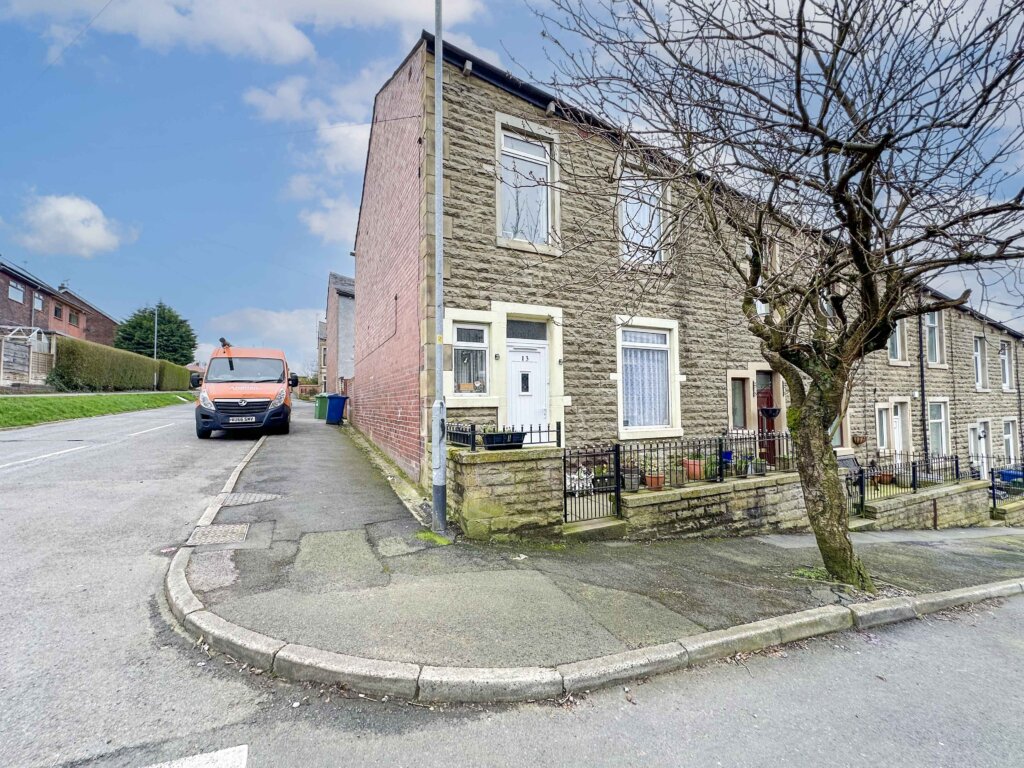3 Bedroom Terraced House, Piccadilly Street, Haslingden, Rossendale
SHARE
Property Features
- AN IMMACULATELY PRESENTED TERRACED FAMILY HOME
- 3 BEDROOMS (2 DOUBLES, 1 SINGLE)
- FULLY RE-WIRED, MODERN BOILER AND NEW RADIATORS THROUGHOUT IN 2014/2015
- NEW FLAT ROOF ON EXTENSION IN FIRESTONE RUBBER IN 2014/2015
- FULLY WIRED ALARM AND CCTV SYSTEM
- NEW WINDOWS TO THE FRONT AND NEW EXTERNAL DOORS FITTED IN 2014/2015
- NEW GUTTERS AND DOWN-PIPES IN 2014/2015
- RE-PLASTERED, RE-DECORATED AND RE-CARPETTED THROUGHOUT IN 2014/2015
- NEW KITCHEN AND BATHROOM IN 2014/2015
Description
This fantastic 3 bedroom terraced home offers spacious living accommodation over 3 floors, and is located in the popular residential area of Haslingden. This property has been beautifully renovated.
Internally, the property briefly comprises: an entrance vestibule, hallway, a spacious lounge, dining room with under-stairs storage, and extension kitchen. To the first floor is the landing, 2 good-sized bedrooms, and a stunning family bathroom. The third bedroom is located to the second floor, and is accessed via an inner hallway with eaves storage. The property is fully alarmed, with CCTV and a Hive system.
Externally, to the front, the property is built flush to the pavement, with on-street parking. To the rear is an "L"-shaped yard with white rendered walls giving a feel of privacy.
Conveniently located in Haslingden, the property is close to local amenities, supermarkets, schools, and is within short driving distance to the M66/M65 motorway.
GROUND FLOOR
Entrance Vestibule
uPVC double glazed front door, and quarry tiled floor
Entrance Hall
Decorative coving to the ceiling, dado rails, and hardwood flooring
Dining Room - 3.48m x 3.35m
Yorkshire stone fireplace with a feature cast iron gas fire, picture rail, and decorative coving to the ceiling
Lounge - 4.52m x 4.06m
Decorative coving to the ceiling, alcove storage, hardwood flooring and under-stairs cupboard
Extension Kitchen - 4.01m x 2.31m
Range of modern fitted wall and base units with complementary work-surfaces, 1 1/2 stainless steel sink bowl unit, range cooker with stainless steel extractor hood, plumbing for automatic washing machine and dishwasher, space for under-counter dryer and freestanding fridge/freezer, partially tiled walls, tiled floor and spotlit ceiling
FIRST FLOOR
Landing
Master bedroom - 4.17m x 3.48m
A spacious double bedroom located to the front of the property, with feature ornate cast iron fireplace
Bedroom 2 - 3.28m x 2.06m
A second bedroom located to the rear of the property
Family bathroom - 3.28m x 2.44m
Low level WC, pedestal sink, panel bath - matching suite in white, stand-alone double walk-in shower with glazed doors, partially tiled walls, hardwood flooring, spotlit ceilings and in-built storage cupboard
SECOND FLOOR
Inner Hall
Walkway to bedroom 3, with access to eaves storage
Bedroom 3 - 3.75m x 2.25m
Double bedroom located to the rear of the property
EXTERNALLY
Externally, to the front, the property is built flush to the pavement, with on-street parking. To the rear is an "L"-shaped yard with white rendered walls giving a feel of privacy.
LOCATION
Conveniently located in Haslingden, the property is close to local amenities, supermarkets, schools, and is within short driving distance to the M66/M65 motorway.
COUNCIL TAX
We can confirm the property is council tax band A - payable to Rossendale Borough Council.
TENURE
We can confirm the property is Leasehold.
PLEASE NOTE
All measurements are approximate to the nearest 0.1m and for guidance only and they should not be relied upon for the fitting of carpets or the placement of furniture. No checks have been made on any fixtures and fittings or services where connected (water, electricity, gas, drainage, heating appliances or any other electrical or mechanical equipment in this property).
TENURE
Leasehold
COUNCIL TAX
Band:
PLEASE NOTE
All measurements are approximate to the nearest 0.1m and for guidance only and they should not be relied upon for the fitting of carpets or the placement of furniture. No checks have been made on any fixtures and fittings or services where connected (water, electricity, gas, drainage, heating appliances or any other electrical or mechanical equipment in this property).




















