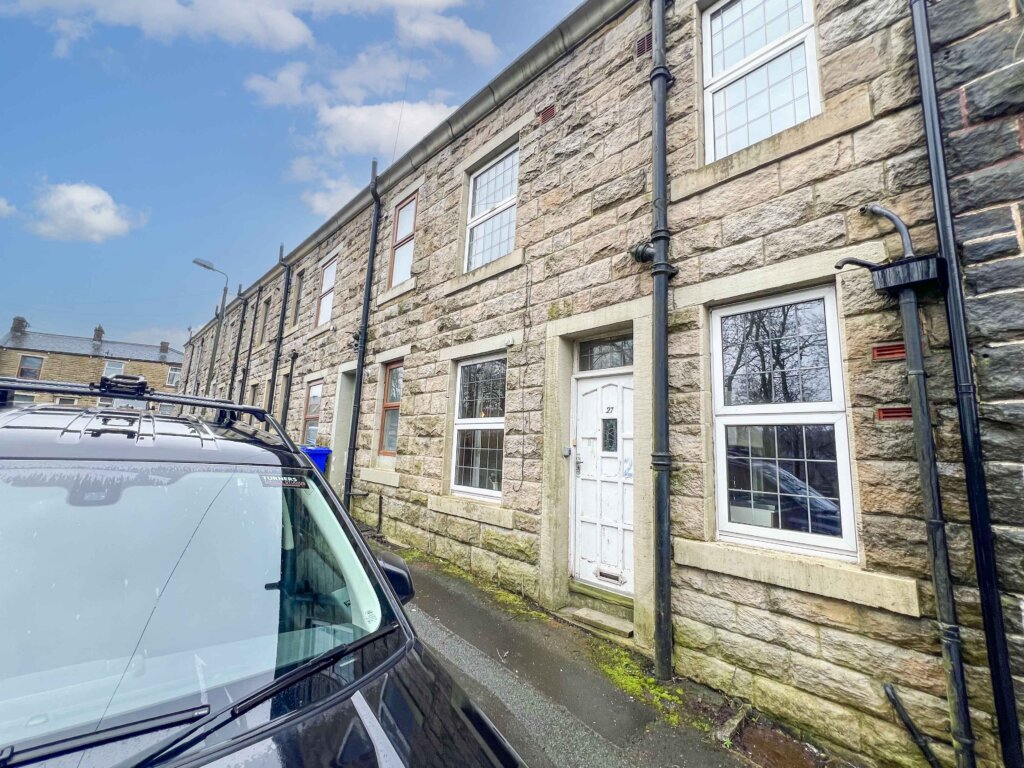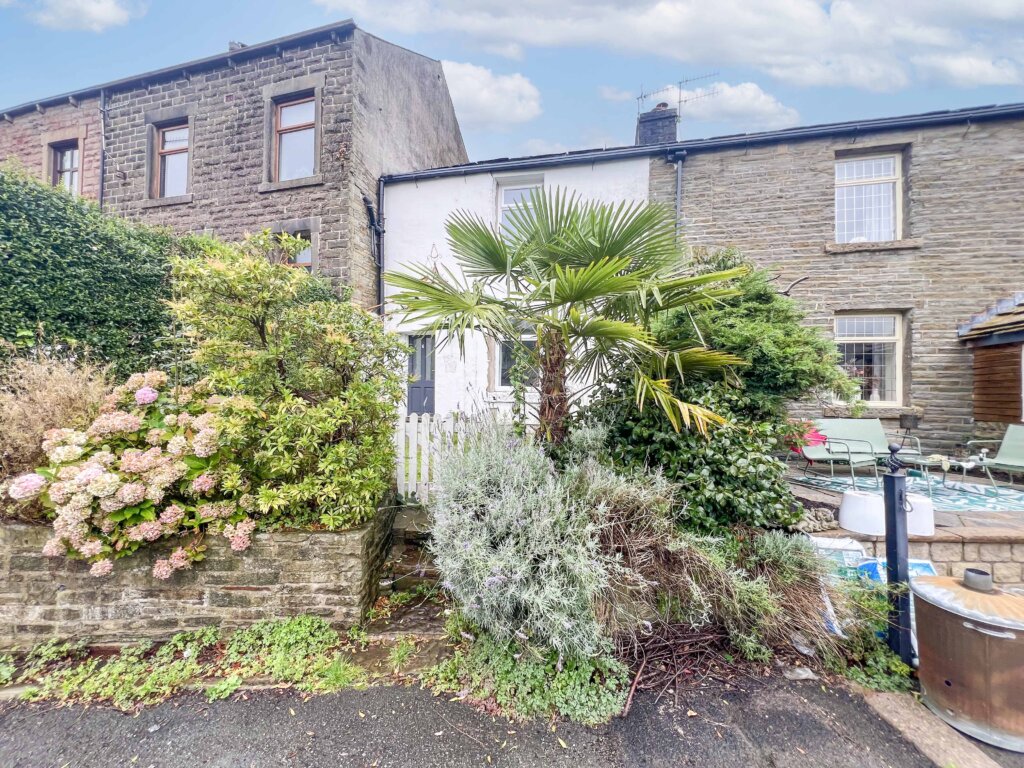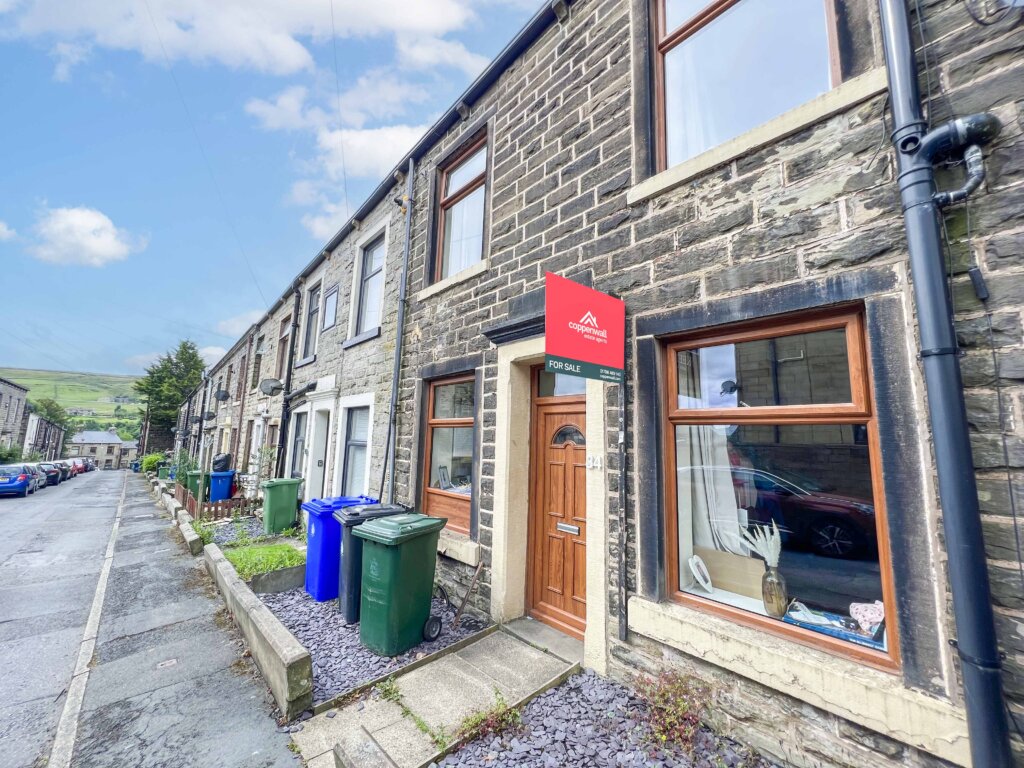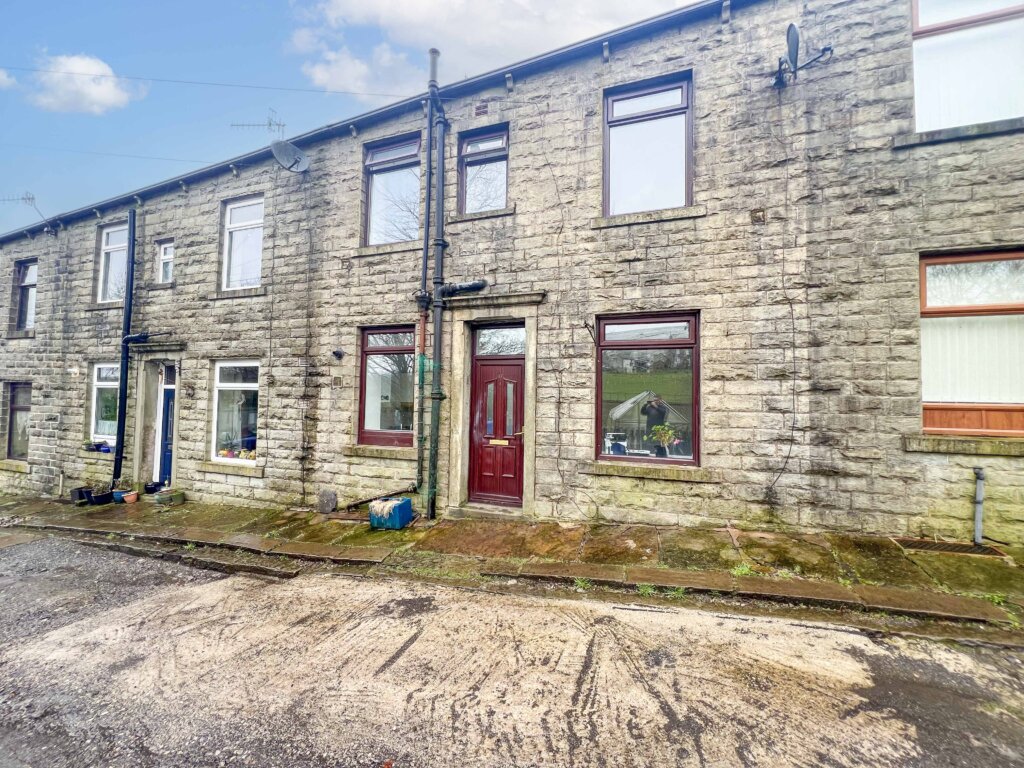2 Bedroom Terraced House, Regent Street, Bacup, Rossendale
SHARE
Property Features
- 2 BEDROOMS WITH ATTIC ROOM
- POTENTIAL TO BE A FOUR BED (STPP)
- CLOSE TO BACUP TOWN CENTRE
- IDEAL FOR FIRST-TIME BUYERS / INVESTORS
- 2 RECEPTION ROOMS + KITCHEN
- PRIVATE REAR YARD
- CLOSE TO LOCAL AMENITIES
- EARLY VIEWING HIGHLY RECOMMENDED
Description
THIS SPACIOUS AND WELL PRESENTED 2 BEDROOMED MID TERRACED HOUSE WITH ADDITIONAL ATTIC ROOM IS SITUATED IN A POPULAR AREA OF BACUP, CLOSE TO THE TOWN CENTRE WITH ALL THE USUAL LOCAL AMENITIES. INTERNALLY THE PROPERTY BENEFITS FROM TWO RECEPTION ROOMS A REAR KITCHEN EXTENSION, 2 DOUBLE BEDROOMS AND AN ADDITIONAL ATTIC ROOM WHICH COULD BE SPLIT, CREATING POTENTIAL FOR A FOUR BEDROOMED HOUSE (STPP & BUILDING REGS). THE PROPERTY IS IDEALLY SUITED FOR A FIRST TIME BUYER/INVESTOR AND EARLY VIEWING IS STRONGLY RECOMMENDED.
Internally the property comprises of an entrance hall with staircase leading to the first floor. The front reception room is a good size with neutral white walls and grey carpet. The second reception room is large with under stairs storage cupboard and doorway leading to the kitchen extension. The kitchen is a modern fitted kitchen with a range of wall and base units, complementary work surfaces and doorway leading to the rear yard.
At first floor level is a landing area, the main bedroom is a spacious double bedroom with walk in wardrobe. The second bedroom also a double has a range of fitted storage. The family bathroom has a three piece suite, comprising a panelled bath with shower, pedestal wash hand basin and low level wc.
To the second floor is a large attic room with two storage areas this could be split into two, and if done to building regs provides potential to create a four bedroomed home.
Externally the front of the property is built flush to the pavement, to the rear is an enclosed yard with outside storage area.
GROUND FLOOR
Entrance Hall
Lounge- 3.60 x 3.47m
Reception Room - 4.21 x 4.50m
Kitchen - 1.96 x 1.96m
FIRST FLOOR
Landing
Master Bedroom - 4.50 x 3.08m
Bedroom Two - 3.42 x 2.68m
Bathroom - 4.23 x 1.34m
SECOND FLOOR
Attic Room - 4.50 x 4.57m
Storage Room One - 4.50 x 2.29m
Storage Room Two - 4.50 x 1.78m
TENURE
We can confirm that the property is Leasehold
COUNCIL TAX BAND
We can confirm the property is in Council Tax Band A - payable to Rossendale Borough Council.
PLEASE NOTE
All measurements are approximate to the nearest 0.1m and for guidance only and they should not be relied upon for the fitting of carpets or the placement of furniture. No checks have been made on any fixtures and fittings or services where connected (water, electricity, gas, drainage, heating appliances or any other electrical or mechanical equipment in this property).
TENURE
Freehold no ground rent to pay.
COUNCIL TAX
Band:
PLEASE NOTE
All measurements are approximate to the nearest 0.1m and for guidance only and they should not be relied upon for the fitting of carpets or the placement of furniture. No checks have been made on any fixtures and fittings or services where connected (water, electricity, gas, drainage, heating appliances or any other electrical or mechanical equipment in this property).




















