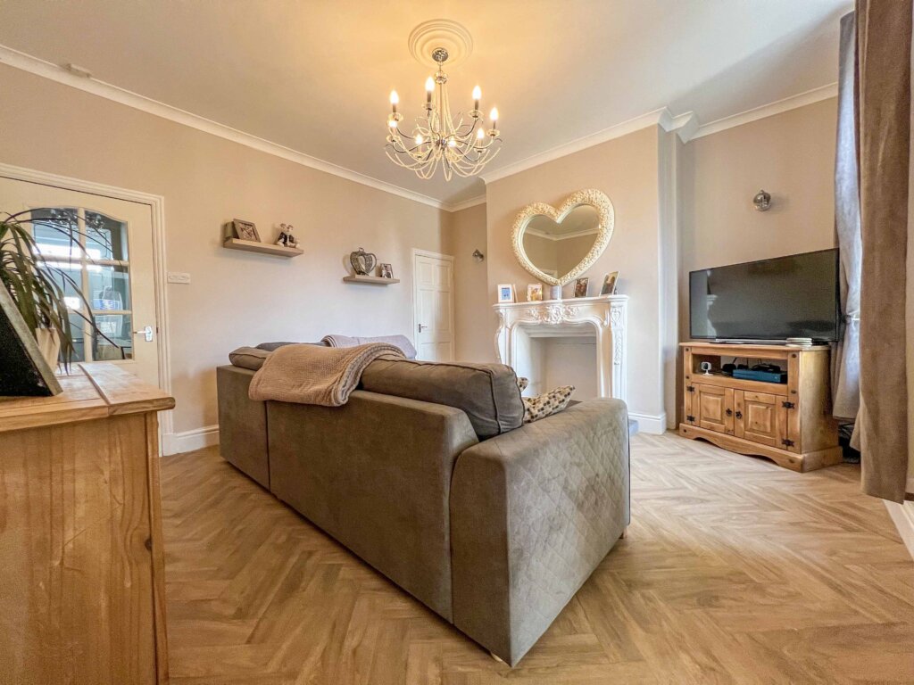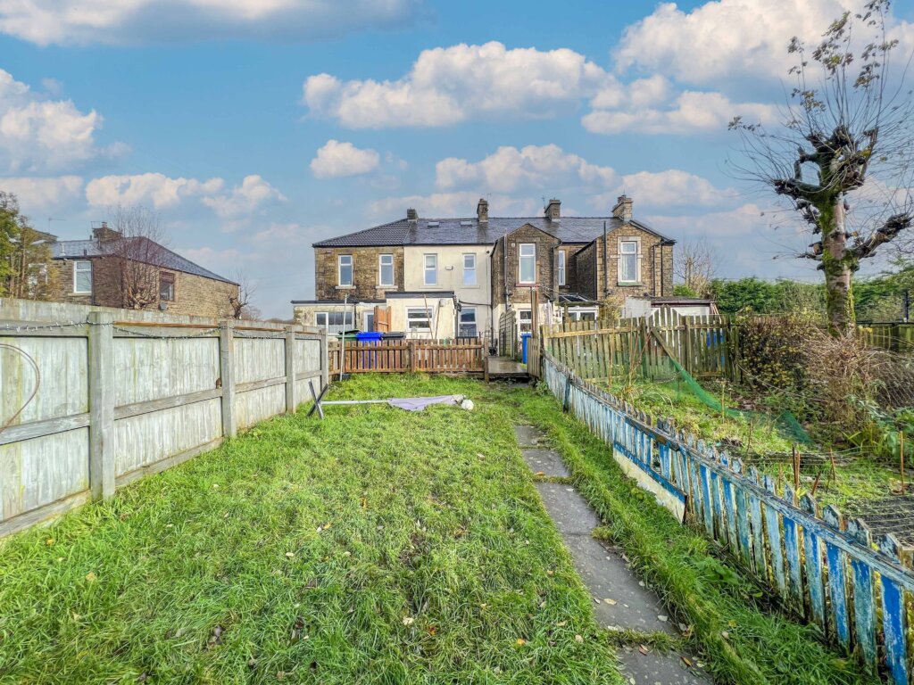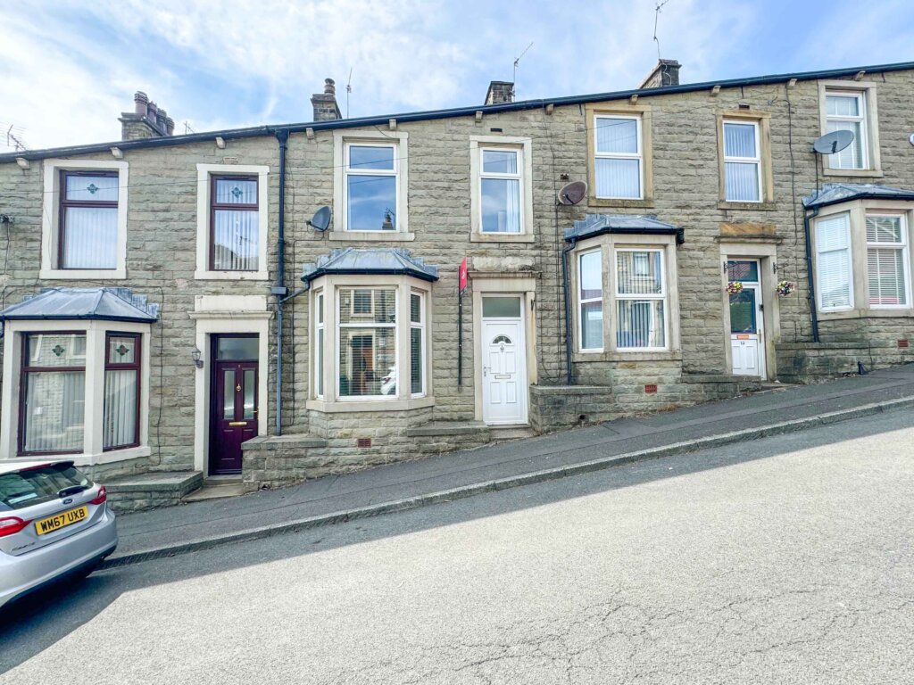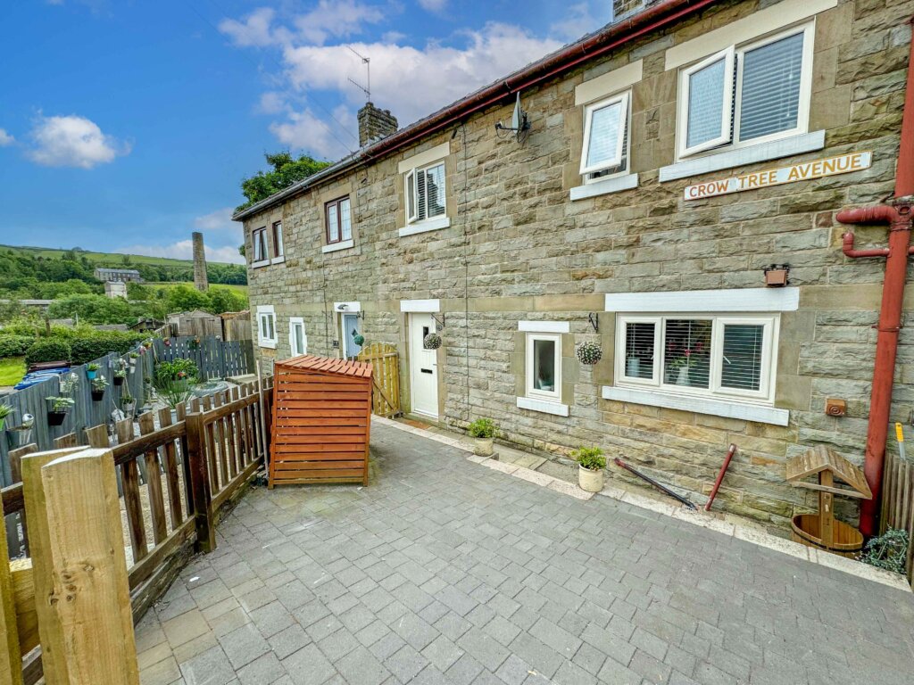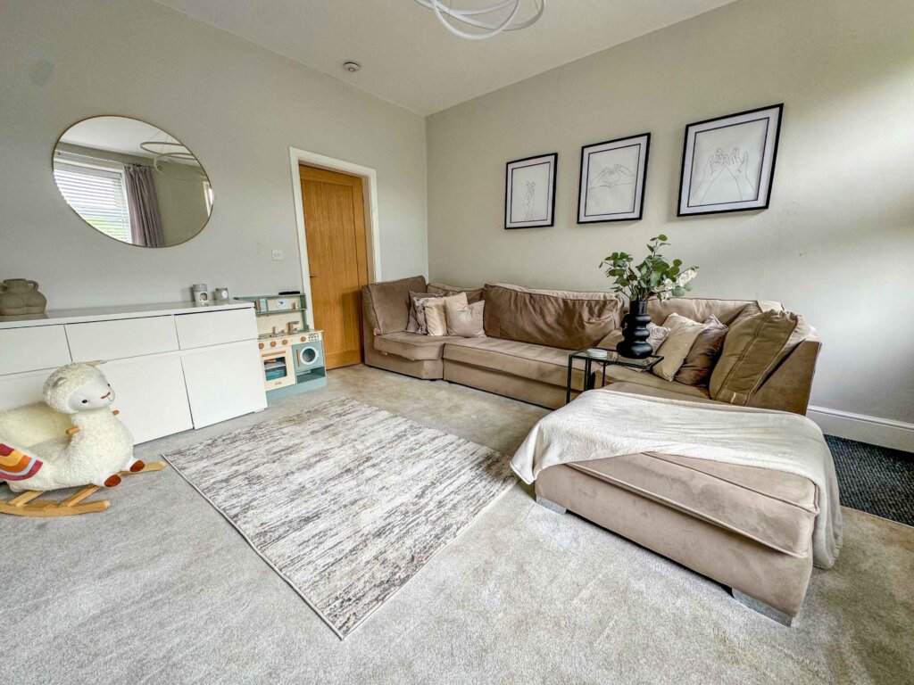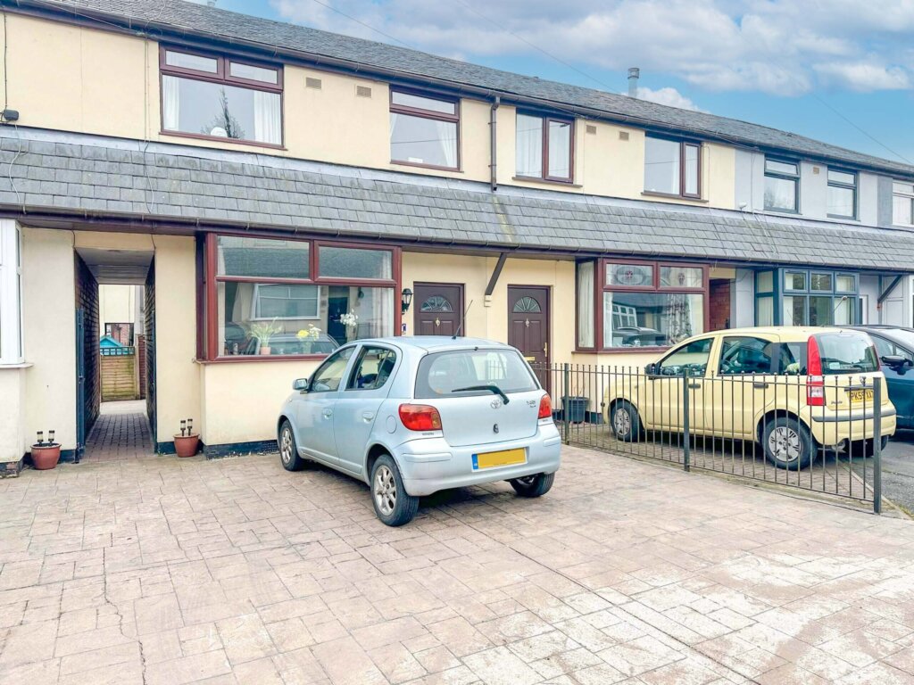3 Bedroom Terraced House, Rising Bridge Road, Rising Bridge, Accrington
SHARE
Property Features
- IDEAL FOR FIRST TIME BUYER / FAMILY
- SPACIOUS STONE-BUILT FAMILY HOME
- 2 BEDROOMS + ATTIC BEDROOM
- NEW WINDOWS AND DOORS FITTED
- NEWLY FITTED KITCHEN - KITCHEN FLOORING DUE TO BE FITTED SOON
- SPACIOUS YARD, PATIO AND GARDEN TO THE REAR
- EXCELLENT COMMUTER LINKS - SHORT DRIVING DISTANCE TO M66/M65
- WITHIN THE CATCHMENT AREA OF EXCELLENT LOCAL SCHOOLS
- COUNTRYSIDE WALKS ON YOUR DOORSTEP
Description
A spacious two/three bedroom mid-terraced property awaits, boasting spacious living accommodation over three levels, new windows and doors, modern fittings, and a delightful rear garden. With two reception rooms, an attic bedroom, tasteful decor, and ample indoor and outdoor space, this property embodies the perfect family home.
Upon entering, a welcoming hallway leads to two generous reception rooms and stairs to the upper floor. The second reception room seamlessly connects to a well-appointed kitchen extension with a newly fitted kitchen - flooring to be fitted soon. Upstairs, two sizable bedrooms, a stunning, contemporary bathroom, and access to the attic bedroom await.
Externally, the property is built flush to the pavement, and offers on-road parking. To the rear, an enclosed yard leads to an area of hardstanding, then a further enclosed garden laid to lawn, and timber shed.
Nestled in the coveted location of Rising Bridge, it stands out for its convenience, being close to bus routes, local schools, and transport links to Accrington, Rossendale, Manchester, and Burnley.
GROUND FLOOR
Vestibule - 1.30m x 0.99m
Coving, dado railing, original tile flooring, hardwood single glazed door to hall.
Hall - 3.56m x 0.99m
Central heating radiator, coving, dado railing, wood effect floor, hardwood single glazed door to reception room one, door to reception room two, stairs to the first floor.
Reception Room One - 3.78m x 3.10m
UPVC double glazed window, central heating radiator, coving, dado railing, electric fire with granite effect hearth and surround, two feature wall lights, wood effect floor.
Reception Room Two - 4.29m x 3.99m
UPVC double glazed window, central heating radiator, coving, ceiling rose, four feature wall lights, television point, under stairs storage, wood effect floor, door to kitchen.
Kitchen - 4.75m x 1.96m
Two UPVC double glazed windows, central heating radiator, range of modern wall and base units with complementary work surfaces, tiled splash backs, stainless steel sink with drainer and mixer taps, 5 gas burner hob with extractor hood, and built in oven and grill, space for fridge/freezer, washing machine, dishwasher and dryer. UPVC double glazed stable door leading into the garden. Flooring to be fitted
FIRST FLOOR
Landing - 4.27m x 1.70m
Coving, spotlights, dado railing, doors to two bedrooms, bathroom and stairs to attic,
Bedroom One - 4.27m x 3.78m
UPVC double glazed window, central heating radiator, ceiling rose, television point.
Bedroom Two - 3.15m x 2.64m
UPVC double glazed window, central heating radiator, wood effect floor.
Bathroom - 3.15m x 1.52m
UPVC double glazed frosted window, central heating towel rail, dual flush WC, vanity top wash basin with mixer taps, panel bath with direct feed rainfall shower, part tiled elevations, spotlights, tiled floor.
SECOND FLOOR
Attic Bedroom - 5.74m x 4.27m
2 Velux windows, central heating radiator, eave storage, wood effect floor.
COUNCIL TAX
We can confirm the property is council tax band A - payable to Rossendale Borough Council.
TENURE - The property and enclosed rear yard are Leasehold - 886 years remaining on lease. Ground rent: £2.86 per annum. The garden land is Freehold.
PLEASE NOTE
All measurements are approximate to the nearest 0.1m and for guidance only and they should not be relied upon for the fitting of carpets or the placement of furniture. No checks have been made on any fixtures and fittings or services where connected (water, electricity, gas, drainage, heating appliances or any other electrical or mechanical equipment in this property)
TENURE
Leasehold £2.86 per anum.
COUNCIL TAX
Band: A
PLEASE NOTE
All measurements are approximate to the nearest 0.1m and for guidance only and they should not be relied upon for the fitting of carpets or the placement of furniture. No checks have been made on any fixtures and fittings or services where connected (water, electricity, gas, drainage, heating appliances or any other electrical or mechanical equipment in this property).
