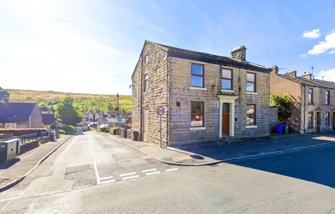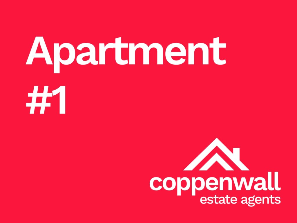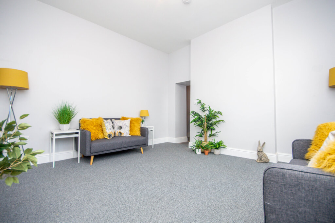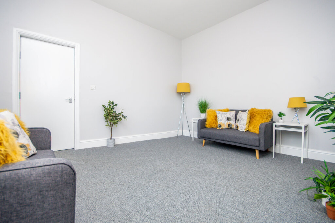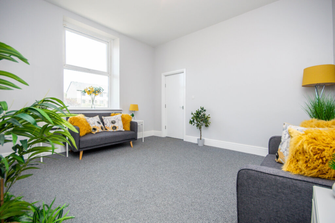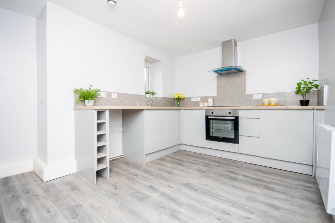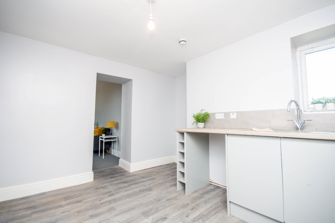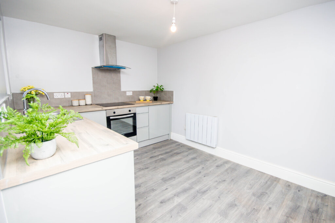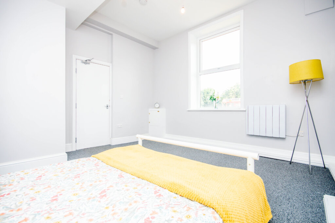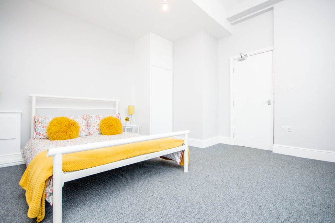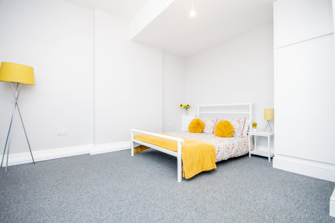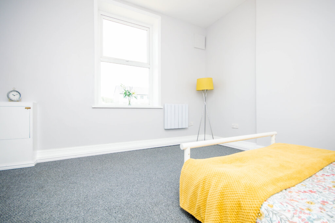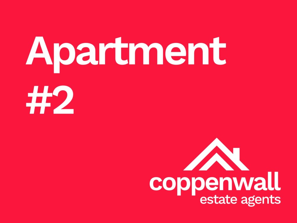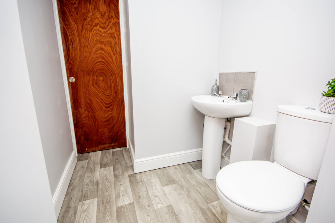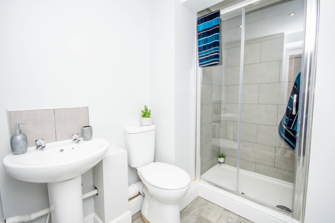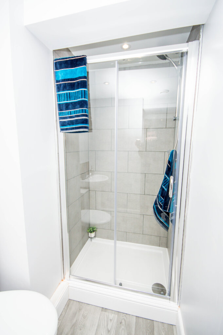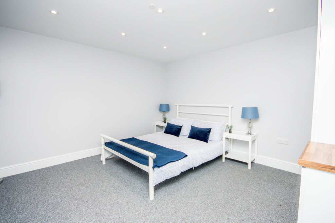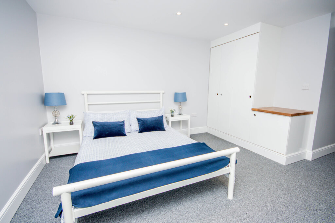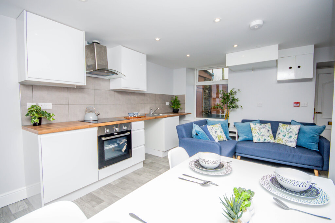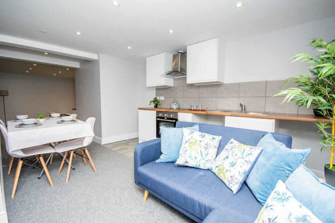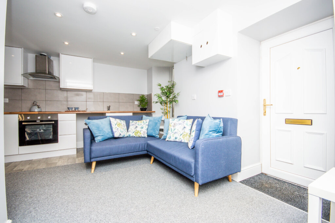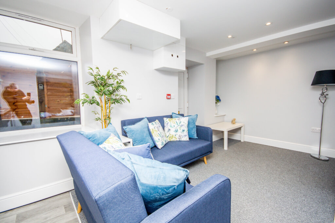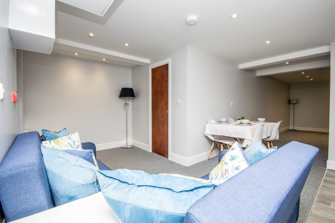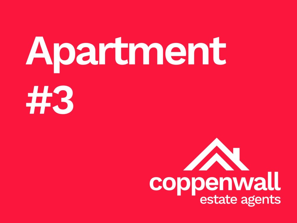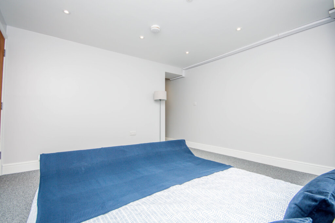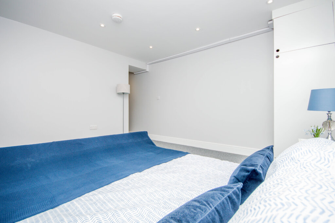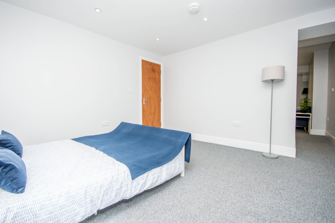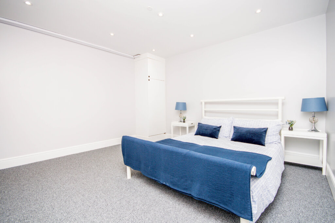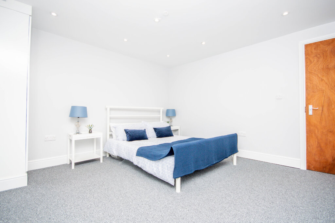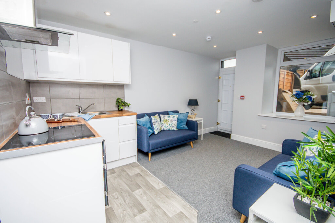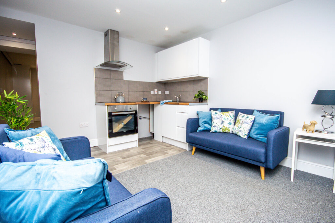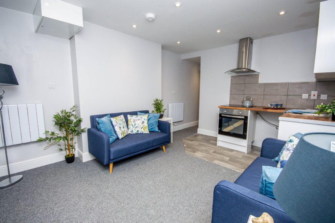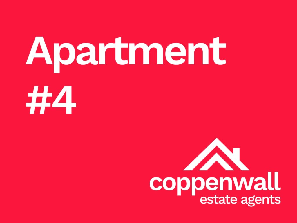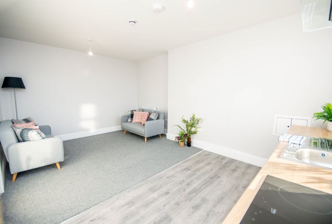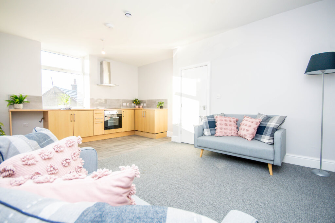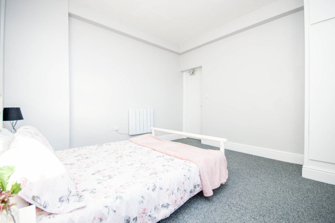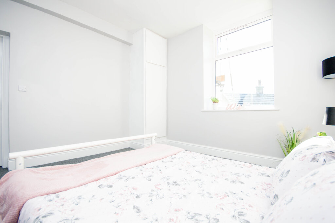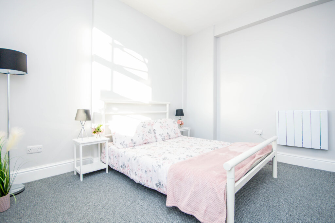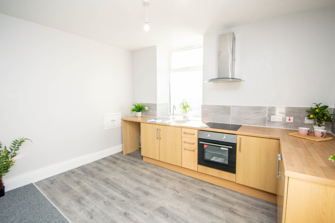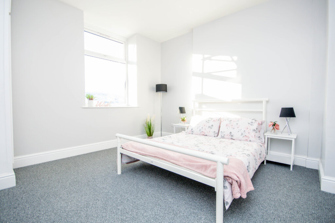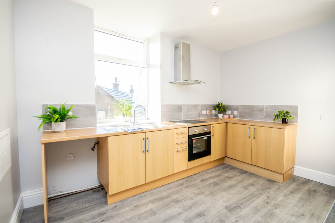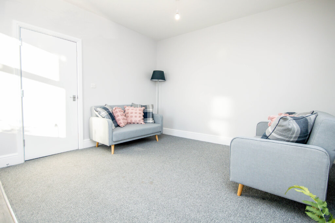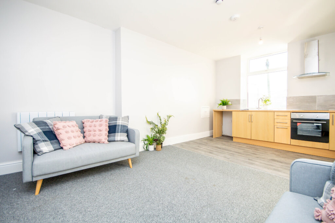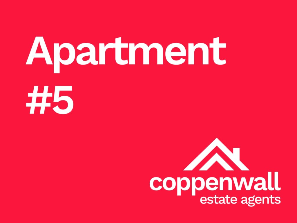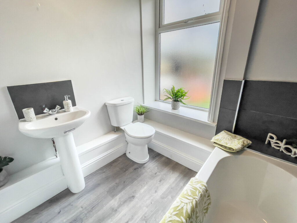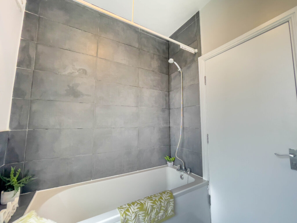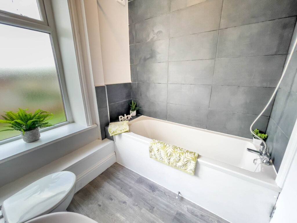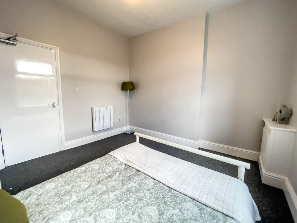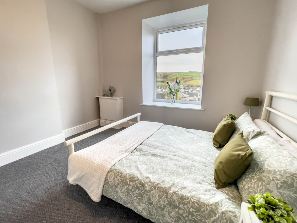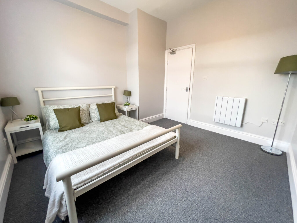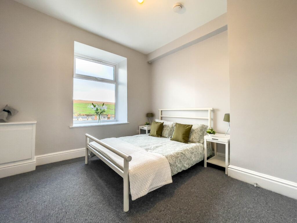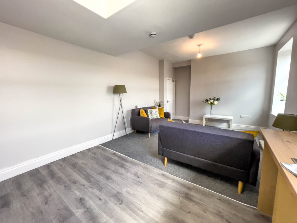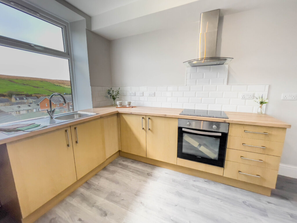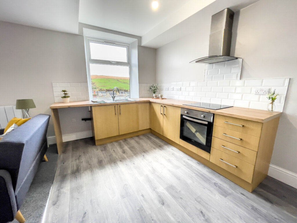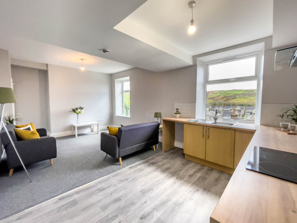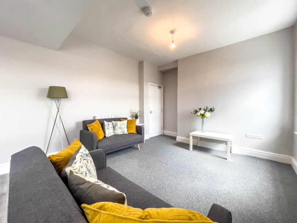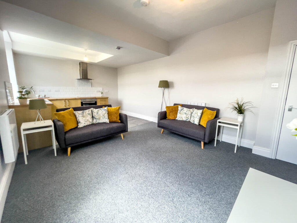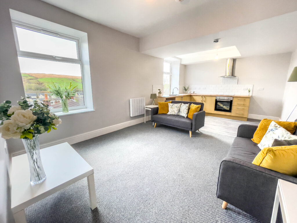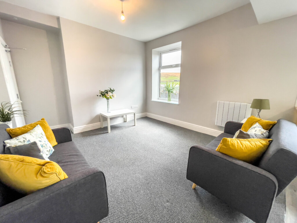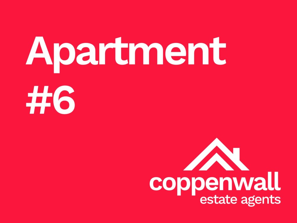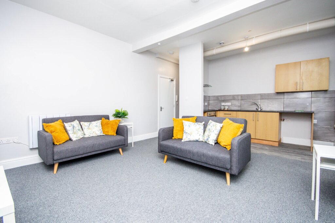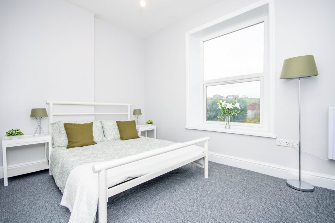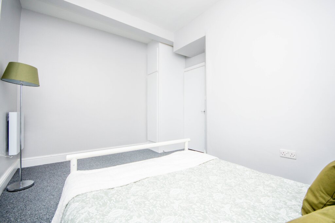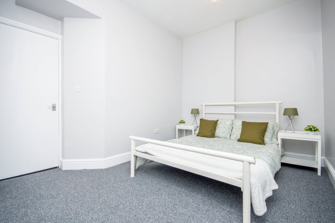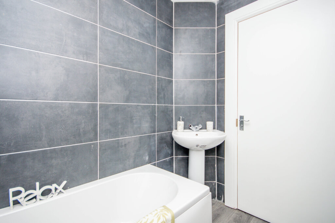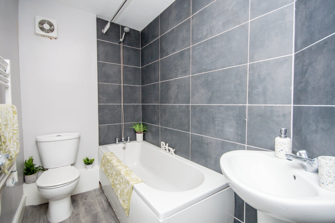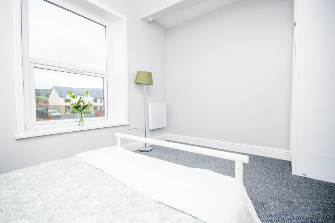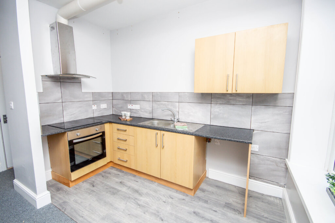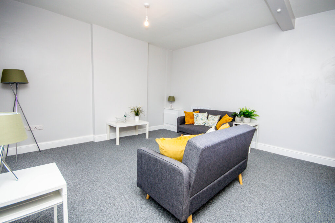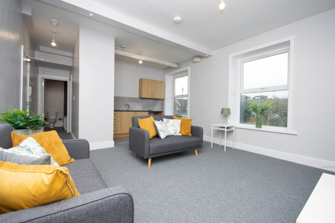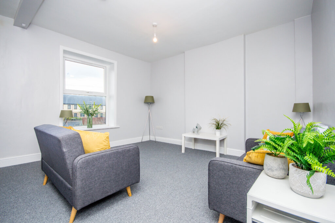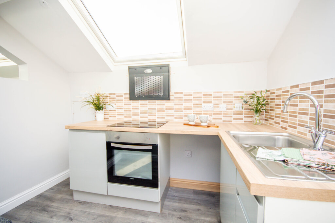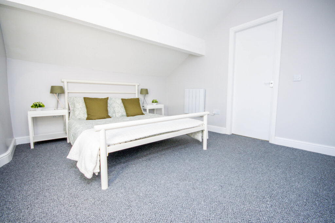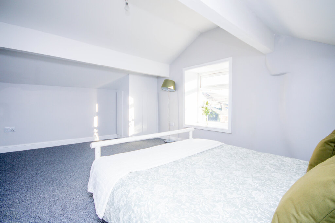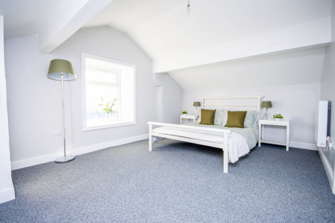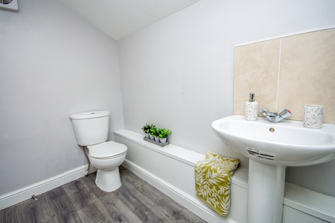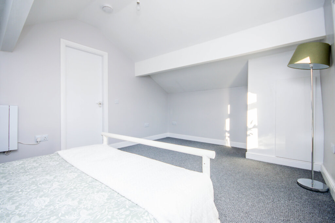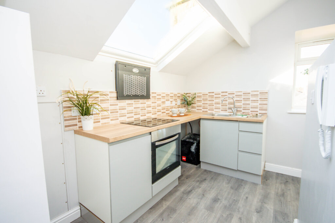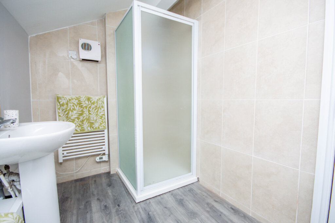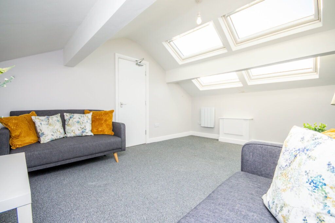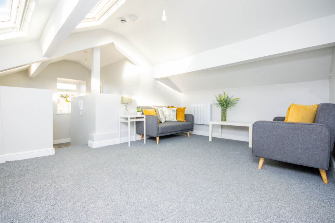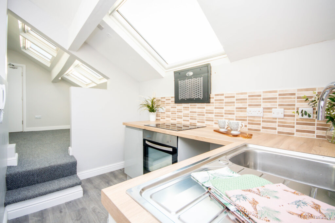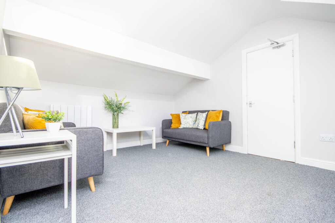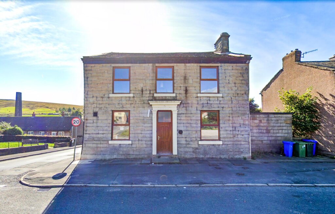1 Bedroom Flat / Apartment, x7 in total – Rochdale Road, Britannia, Bacup, Rossendale
SHARE
Property Features
- 7 APARTMENTS SOLD AS SINGLE BUILDING
- NOT FOR INDIVIDUAL RE-SALE
- MODERN HIGH END APARTMENTS
- COUNCIL TAX BAND A
- EXCELLENT INVESTMENT OPPORTUNITY
- EXTENSIVE RENOVATION WORKS CARRIED OUT
- CLOSE TO LOCAL AMENITIES & SCHOOLS
- GOOD TRANSPORT LINKS MOTORWAYS AND BUS ROUTES NEARBY
- SEMI RURAL LOCATION
Description
EXCELLENT INVESTMENT OPPORTUNITY
This fantastic property features seven fully-refurbished flats, fully tenanted and with a private car-park to the rear.
The property has previously had remedial work including being fully re-wired, a new roof, and renovated throughout.
It is located close to the historic town of Bacup, in the highly desirable area of Britannia. The location offers excellent access to the town centre, with local shops and schools on your doorstep, with the M66/M65/M62 motorway being within driving distance.
The property is currently fully occupied, receiving £4,000 per calendar month, or £48,000 per annum. This will be an excellent opportunity for a buyer looking for a good return on investment.
LOWER GROUND LEVEL:
Apartment 2 - Private entrance, 45m2, Kitchen/lounge, Bedroom and Bathroom
Apartment 3 - Private entrance, 48m2, Kitchen/lounge, Bedroom and Bathroom
GROUND LEVEL:
Apartment 1 - Private entrance, 38m2, Lounge, Kitchen, Bedroom and Bathroom - access to the front of the property
Apartment 4 - Shared entrance to the rear, 49m2, Lounge, Kitchen, Bedroom and Bathroom
FIRST FLOOR:
Apartment 5 - Shared entrance to the rear, 53m2, Kitchen/lounge, Bedroom and Bathroom
Apartment 6 - Shared entrance to the rear, 38m2, Kitchen/lounge, Bedroom and Bathroom
SECOND FLOOR:
Apartment 7 - Shared entrance to the rear, 46m2, Kitchen/lounge, Bedroom and Shower-room
EXTERNALLY:
The property is built flush to the pavement, with a private, rear car park, suitable for 6/7 vehicles.
EPC:
We can confirm that each unit has an EPC rating of D.
COUNCIL TAX:
We can confirm that each unit has an council tax rating of A.
TENURE:
We can confirm that the property is a LEASEHOLD, with an absent Freeholder - no ground rent collected in years. An indemnity policy will be put in place to cover this.
PLEASE NOTE
All measurements are approximate to the nearest 0.1m and for guidance only and they should not be relied upon for the fitting of carpets or the placement of furniture. No checks have been made on any fixtures and fittings or services where connected (water, electricity, gas, drainage, heating appliances or any other electrical or mechanical equipment in this property).
TENURE
Leasehold
COUNCIL TAX
Band: A
PLEASE NOTE
All measurements are approximate to the nearest 0.1m and for guidance only and they should not be relied upon for the fitting of carpets or the placement of furniture. No checks have been made on any fixtures and fittings or services where connected (water, electricity, gas, drainage, heating appliances or any other electrical or mechanical equipment in this property).
