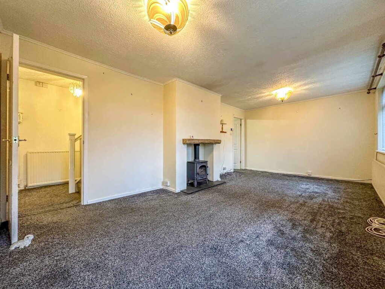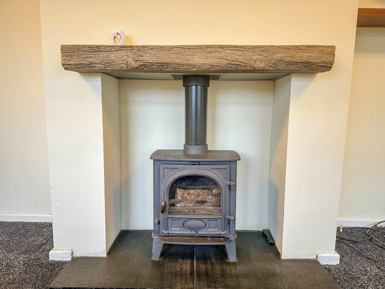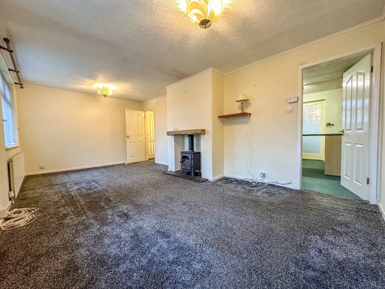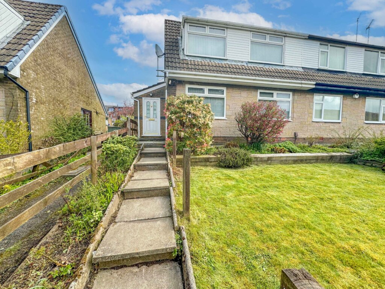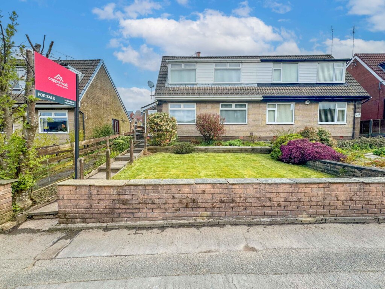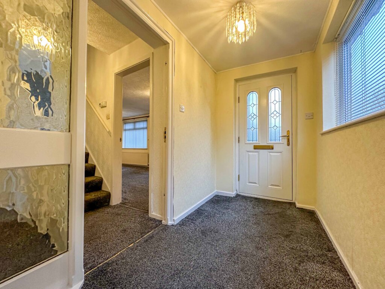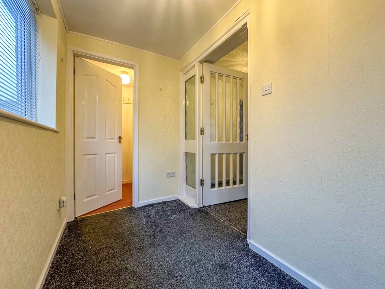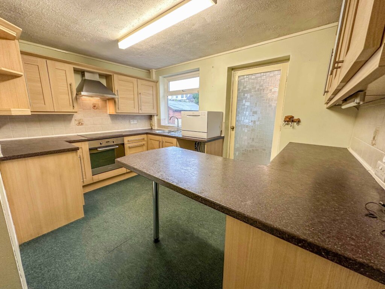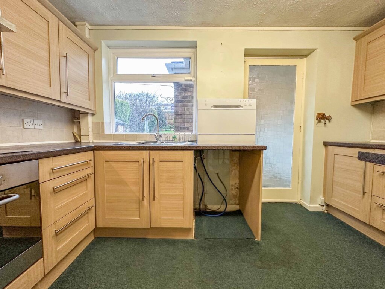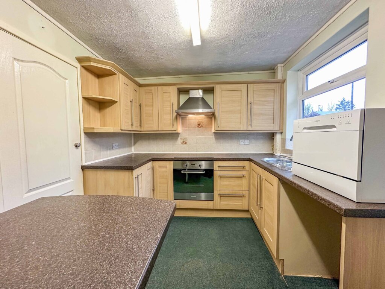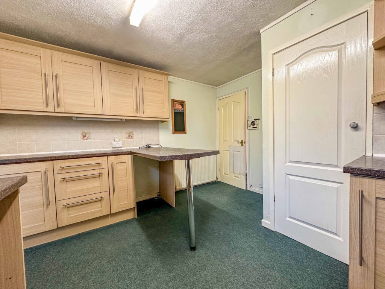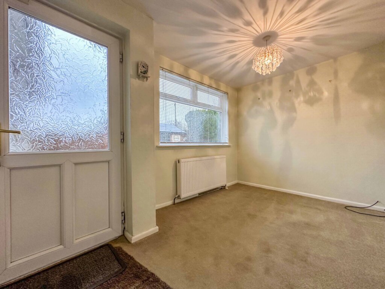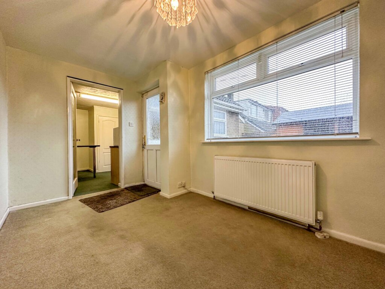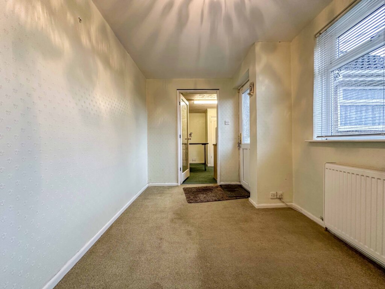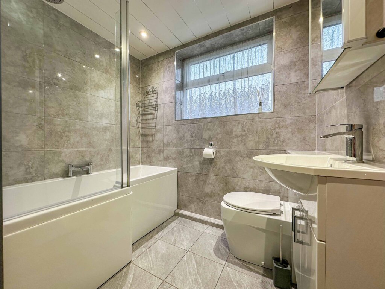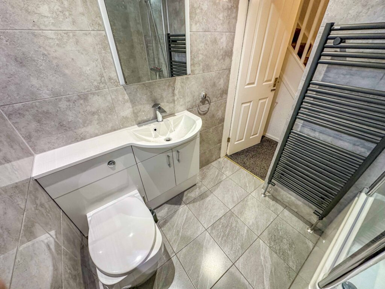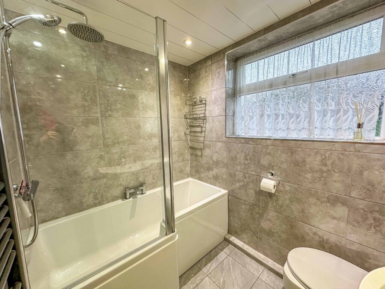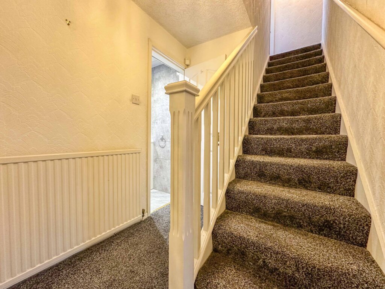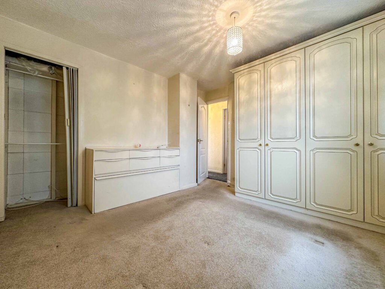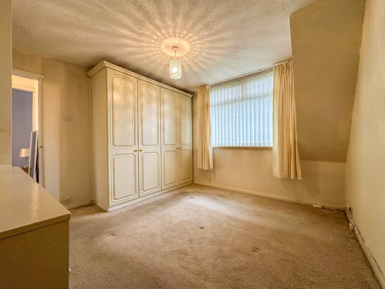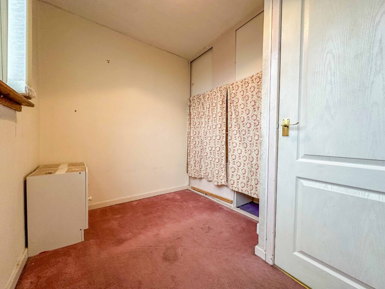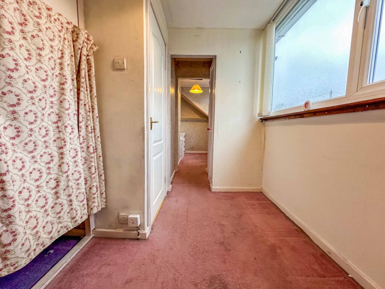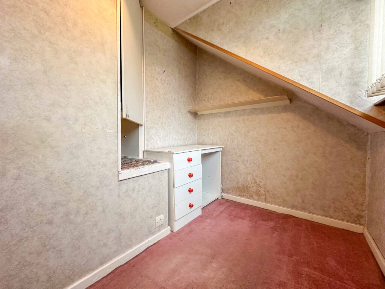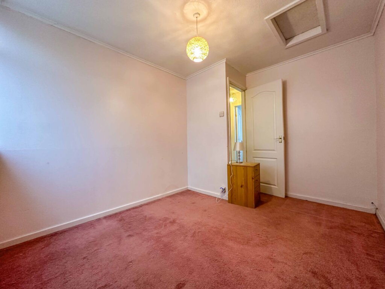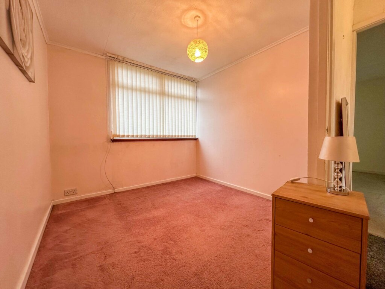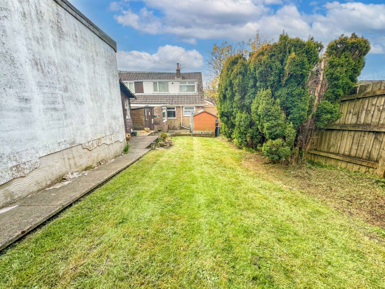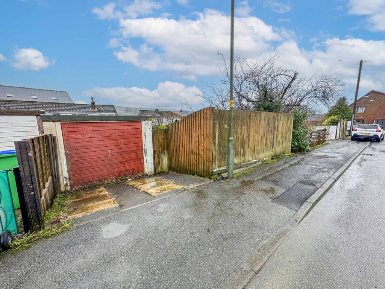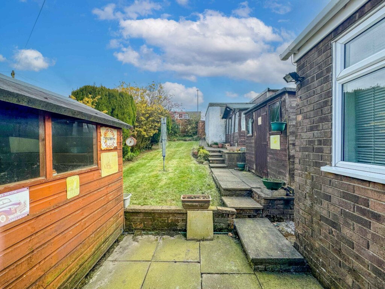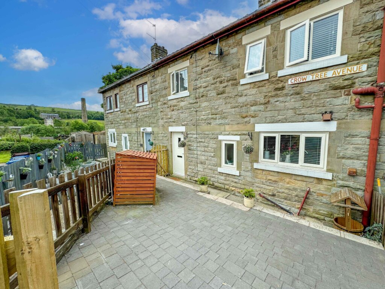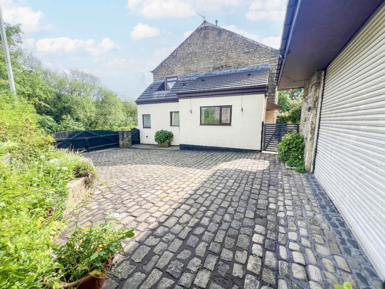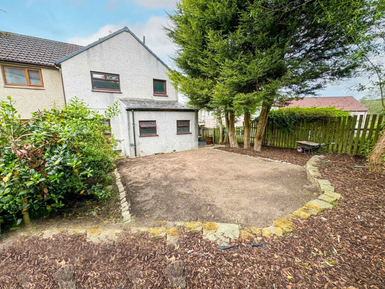3 Bedroom Semi-Detached House, Rochdale Road, Britannia, Bacup
SHARE
Property Features
- GORGEOUS SEMI-DETACHED HOME
- 3 BEDROOMS AND OFFICE
- 2 SPACIOUS RECEPTION ROOMS AND FEATURE MULTI-FUEL STOVE
- MODERN GROUND-FLOOR BATHROOM
- DETACHED GARAGE TO THE REAR
- GENEROUS GARDENS TO THE FRONT AND REAR
- COMMUTER LINKS TO BURNLEY, ROCHDALE, MANCHESTER, AND BEYOND
- CLOSE TO EXCELLENT LOCAL SCHOOLS AND AMENITIES
- COUNTRYSIDE WALKS ON YOUR DOORSTEP
Description
Welcome to your dream home in the heart of Britannia, Bacup. This beautifully presented three-bedroom semi-detached property offers the perfect blend of modern amenities and traditional charm, set in a highly desirable residential area. Priced at £230,000, this home is ideal for families and professionals alike.
Interior Highlights:
Entrance Hall (2.8m x 1.45m): Step into a welcoming and spacious entrance hall with convenient cloakroom access.
Lounge (6.05m x 3.33m): Enjoy a bright, airy lounge with ample natural light and a cozy multi-fuel stove, perfect for relaxing evenings.
Kitchen (3.8m x 3.3m): A well-equipped kitchen with a breakfast bar and under-stair storage, designed for culinary enthusiasts.
Dining Room (3.66m x 2.3m): An extension off the kitchen leading to the garden, ideal for family meals and entertaining.
Bathroom (2.13m x 1.65m): A modern ground-floor bathroom featuring a P-shaped bath with an integrated shower.
First Floor:
Bedroom One (3.84m x 3.48m): A spacious bedroom with stunning countryside views and built-in wardrobes for ample storage.
Bedroom Two (3.38m x 2.62m): Another double bedroom offering impressive views and plenty of space.
Bedroom Three and Office (6.05m x 2.36m): A large bedroom with additional office space, perfect for remote working.
Exterior Highlights:
Front Garden: A well-maintained lawn with well-stocked beds, enclosed by charming railway sleepers.
Rear Garden: An expansive lawn, stone patio, and three sheds, plus a detached garage accessible from Warren Drive, providing ample storage and parking.
Additional Features:
Boiler: Recently serviced and checked with all relevant certifications.
Chimney: Fully serviced and checked, ensuring safety and functionality.
Structural Survey: A comprehensive structural survey has been completed, expediting the sales process.
Location Benefits:
This property is perfectly positioned at the top of New Line, offering easy access to Rawtenstall, Rochdale, Bacup, and Manchester via the M66. Close to excellent local schools, amenities, and beautiful countryside walks, this home combines convenience with tranquillity.
Additional Information:
Council Tax Band B: Benefit from affordable council tax rates.
Leasehold: With an annual ground rent of just £6.75, enjoy the affordability and stability of leasehold ownership.
TENURE
Leasehold £6.75 per anum.
COUNCIL TAX
Band: B
PLEASE NOTE
All measurements are approximate to the nearest 0.1m and for guidance only and they should not be relied upon for the fitting of carpets or the placement of furniture. No checks have been made on any fixtures and fittings or services where connected (water, electricity, gas, drainage, heating appliances or any other electrical or mechanical equipment in this property).
