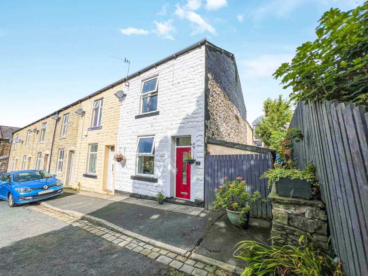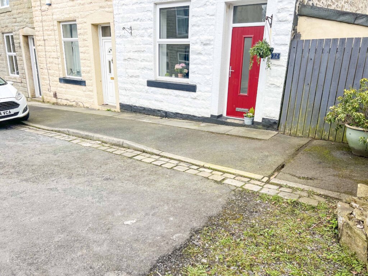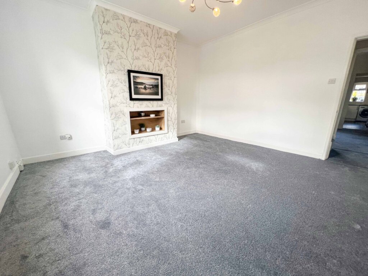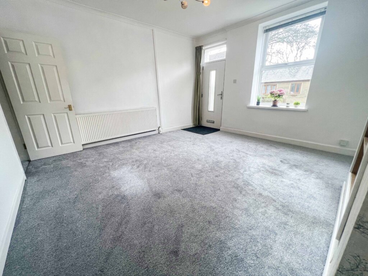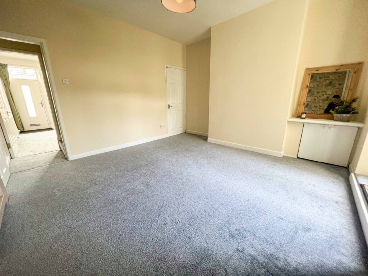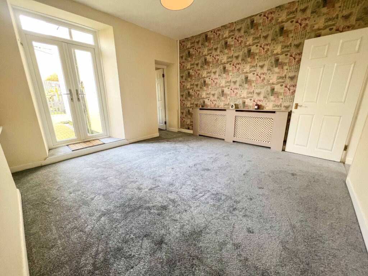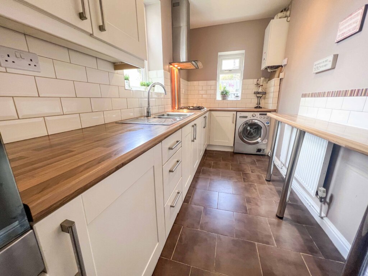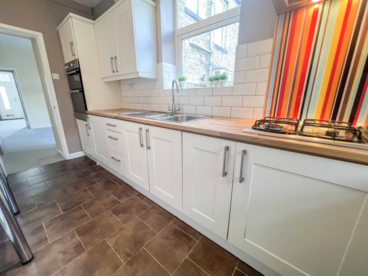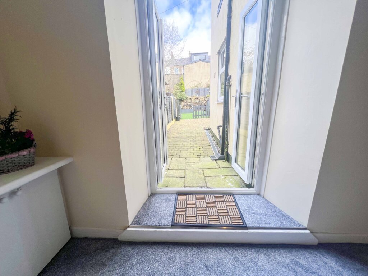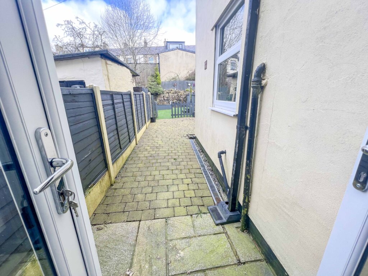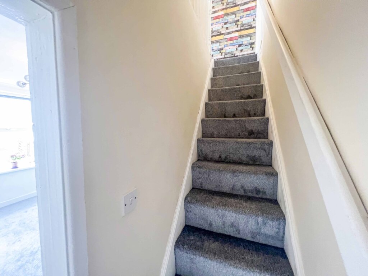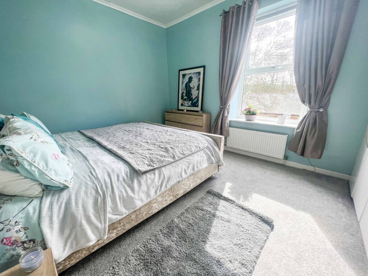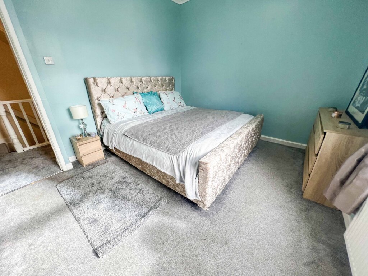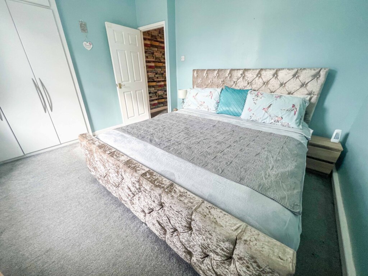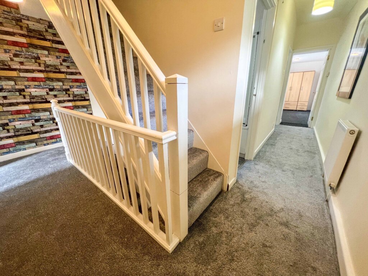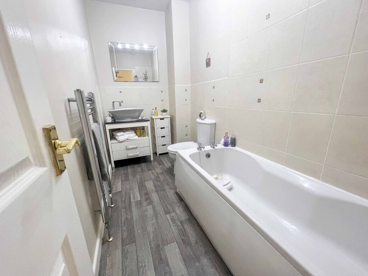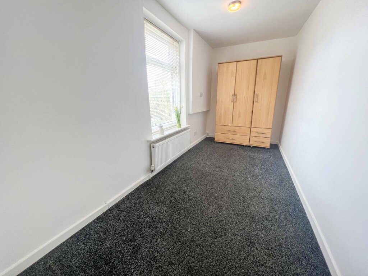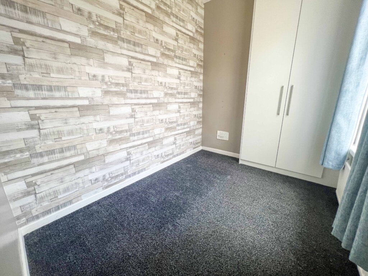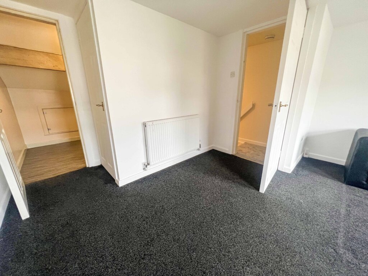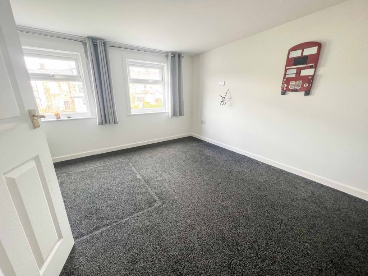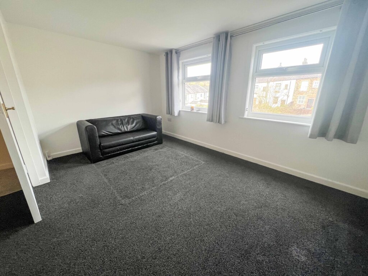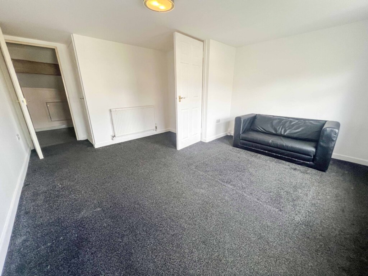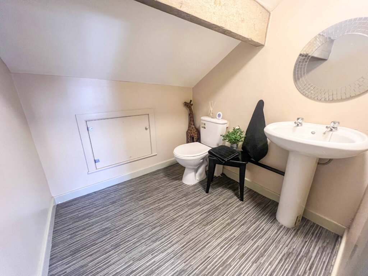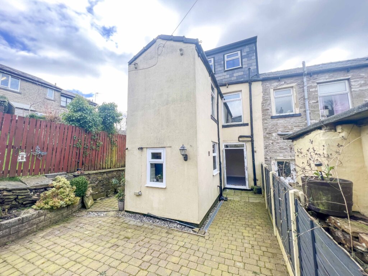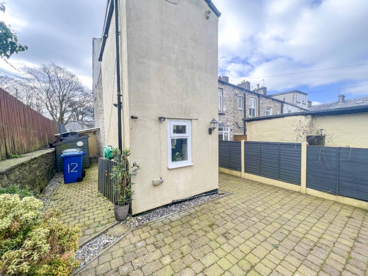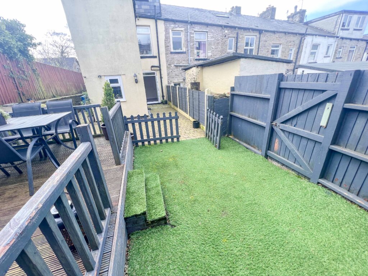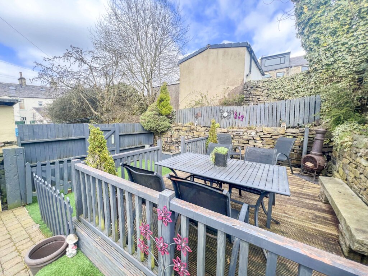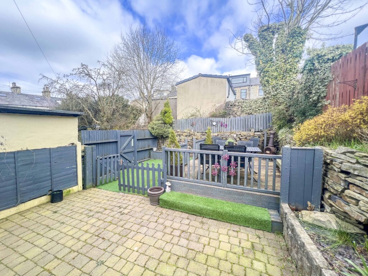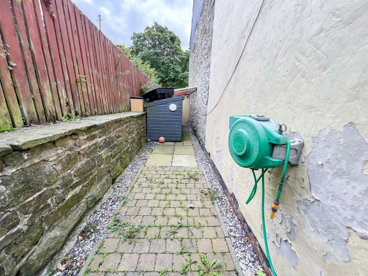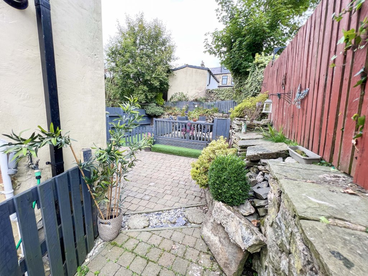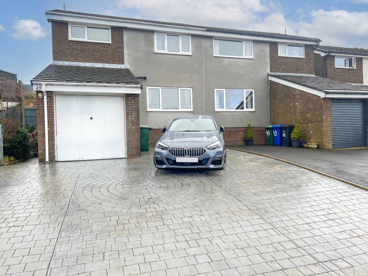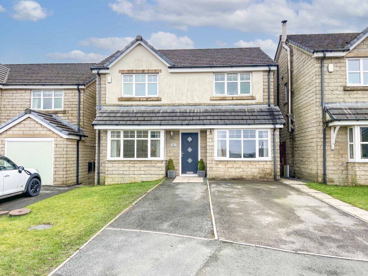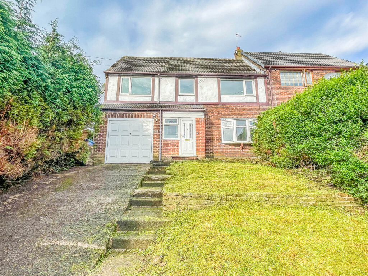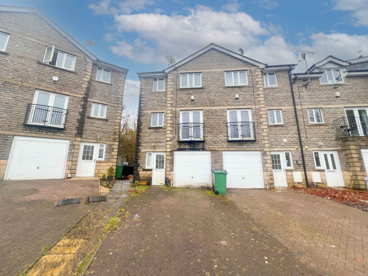4 Bedroom End of Terrace House, Spring Street, Crawshawbooth, Rossendale
SHARE
Property Features
- STONE BUILT EXTENDED 4 BED END TERRACE
- 3 DOUBLE BEDS AND DOUBLE ATTIC BEDROOM AND EN SUITE
- LARGE REAR YARD / GARDEN
- COUNCIL TAX BAND A!
- CLOSE TO EXCELLENT LOCAL SCHOOLS
- COUNTRYSIDE WALKS ON YOUR DOORSTEP
- LOTS OF STORAGE SPACE WITHIN THE PROPERTY
- POTENTIAL TO MAKE A DRIVEWAY DOWN SIDE OF HOUSE
- MUST BE VIEWED TO APPRECIATE THE SIZE OF THIS HOME
Description
A STONE BUILT EXTENDED FOUR BED END TERRACED PROPERTY. EXCELLENT FAMILY HOME WITH FOUR DOUBLE BEDROOMS, LARGE REAR YARD AND DECKED AREA. THIS PROPERTY IS A VERY DECEPTIVE LARGE TERRACED FAMILY HOME NESTLED AWAY IN CRAWSHAWBOOTH.
This deceptively spacious, and extended 4 bedroomed property is being brought to the market in the popular town of Crawshawbooth, Rossendale. Within close range to good schools, amenities and network links to Burnley and Rawtenstall. The property has contemporary features and has been well looked after, after being renovated to a high standard.
The property comprises briefly; a welcoming reception room, inner hall and staircase, dining room, and lovely extended kitchen. The first floor comprises of three bedrooms, stairs to an attic room and a modern three piece bathroom. To the second floor, is the master bedroom, attic / Ensuite WC and eaves storage.
Externally, there is an enclosed yard with established use of the additional land to the rear, which has been maintained for over 15 years, there is an artificial lawn and decked patio area. To the side of the property, is a secure area with dog pens, and access to a larger storage shed at the bottom that runs flush with the front of the house.
GROUND FLOOR
Lounge - 4.2m x 4.2m
Dining Room - 4.1m x 3.7m
Kitchen - 4.3m x 1.8m
FIRST FLOOR
Bedroom 2 - 3.8m x 3.1m
Bedroom 3 - 2.8m x 2.1m
Bedroom 4 - 4.1m x 1.8m
Bathroom - 3.2m x 1.4m
Under-stairs Storage Cupboard
SECOND FLOOR
Attic Bedroom - 3.8m x 3.8m
Attic WC - 1.8m x 1.8m
Eaves Storage - 0.7m x 0.7m
COUNCIL TAX
We can confirm this property is Band A
TENURE
We can confirm this property is Freehold
PLEASE NOTE
All measurements are approximate to the nearest 0.1m and for guidance only and they should not be relied upon for the fitting of carpets or the placement of furniture. No checks have been made on any fixtures and fittings or services where connected (water, electricity, gas, drainage, heating appliances or any other electrical or mechanical equipment in this property).
TENURE
Freehold no ground rent to pay.
COUNCIL TAX
Band: A
PLEASE NOTE
All measurements are approximate to the nearest 0.1m and for guidance only and they should not be relied upon for the fitting of carpets or the placement of furniture. No checks have been made on any fixtures and fittings or services where connected (water, electricity, gas, drainage, heating appliances or any other electrical or mechanical equipment in this property).
