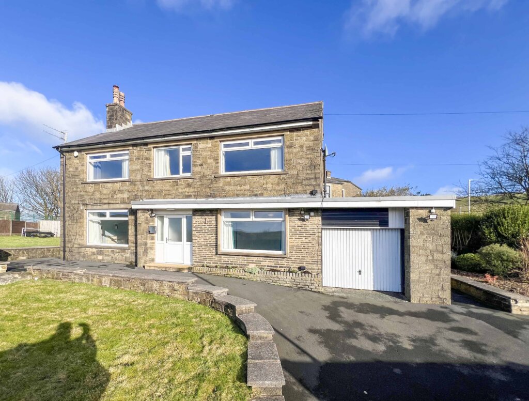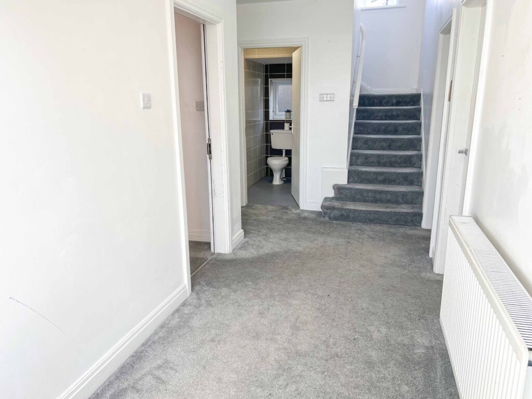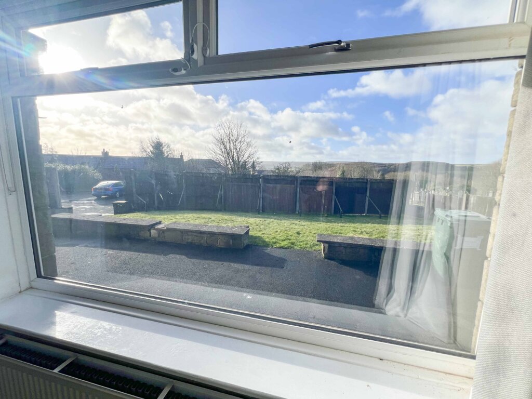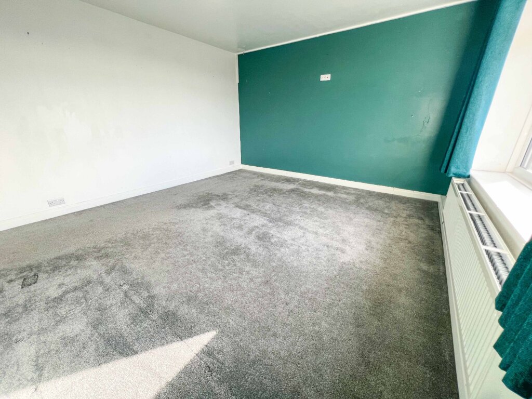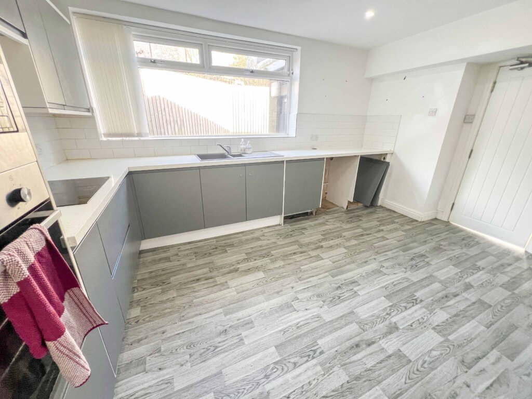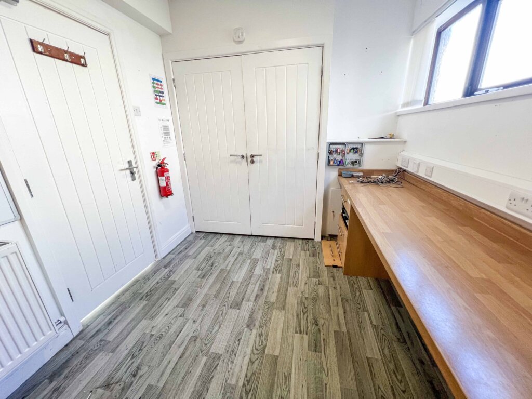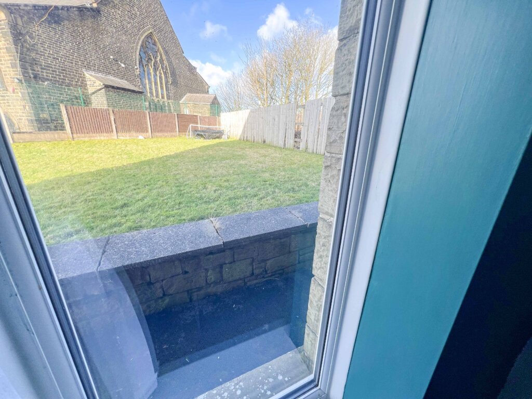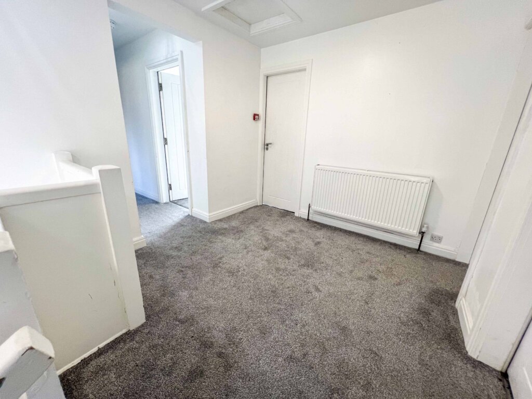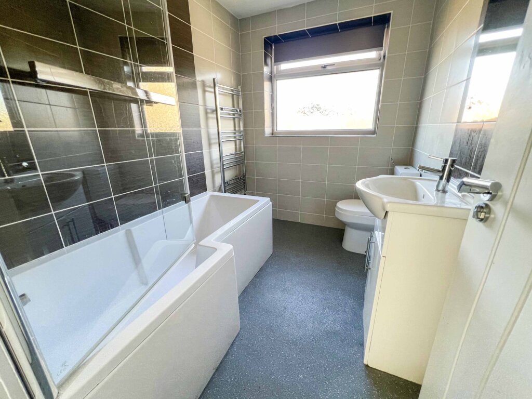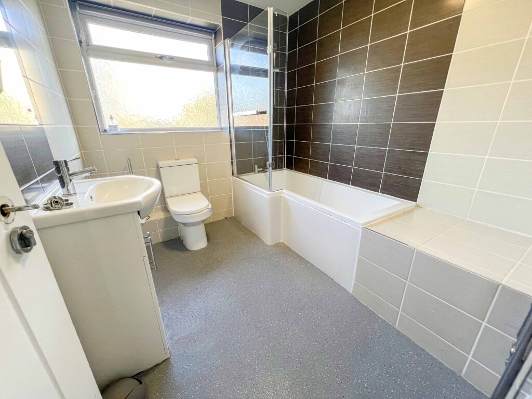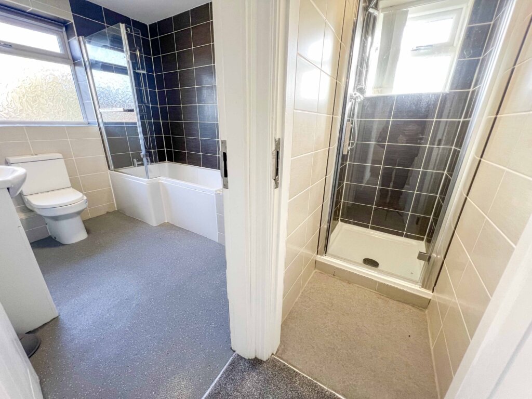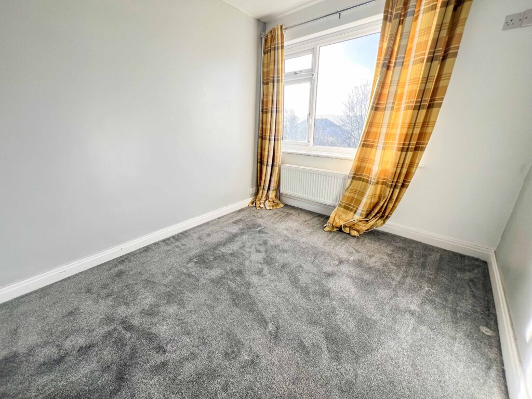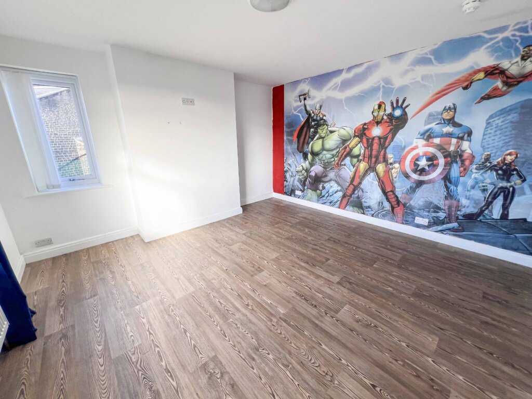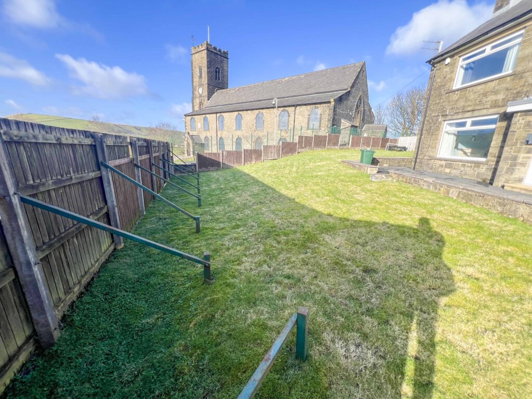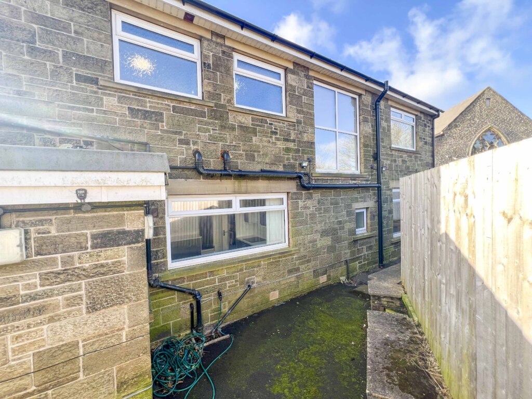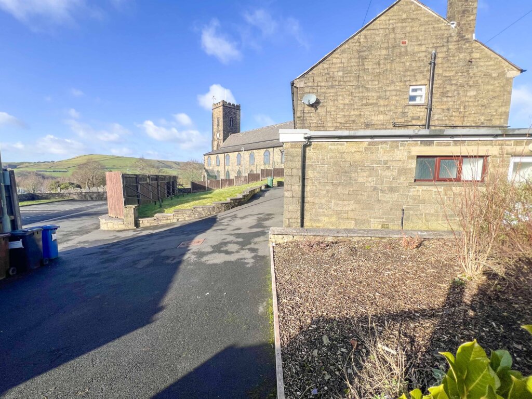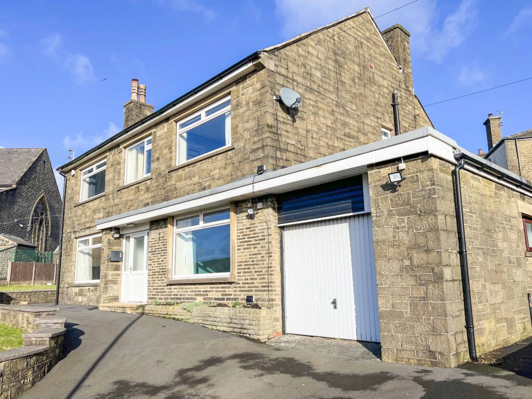6 Bedroom Detached House, St James Vicarage, Church Street, Haslingden, Rossendale
SHARE
Property Features
- STUNNING ENCLOSED, STONE-BUILT DETACHED PROPERTY
- 2 LARGE RECEPTION ROOMS, KITCHEN, OFFICE AND UTILITY ROOM
- 6 BEDROOMS - 2 ON THE GROUND FLOOR - 4 ON THE FIRST FLOOR
- LARGE DRIVEWAY SUITABLE FOR MULTIPLE CARS
- 2 BATHROOMS, ADDITONAL SHOWER-CUBICLE AND GROUND-FLOOR WC
- FANTASTIC WRAP-AROUND GARDENS
- EXCELLENT COMMUTER LINKS - SHORT DRIVING DISTANCE TO M66/M65
- WITHIN THE CATCHMENT AREA OF EXCELLENT LOCAL PRIMARY AND SECONDARY SCHOOLS
- COUNTRYSIDE WALKS ON YOUR DOORSTEP
Description
This distinctive six-bedroom family home is situated on a spacious plot with parking and stunning countryside views. Once a Vicarage with a rich history, this property seamlessly merges indoor and outdoor living, making it an excellent choice for families seeking a unique and welcoming new home. With ample space for personalisation, the property offers countless opportunities for creative ideas. Tucked away next to a lovely neighbouring church, it is conveniently located close to local amenities, schools, commuter routes, and network links. This property must be viewed to fully appreciate the size and calibre of accommodation on offer.
On the ground floor, the entrance leads to a hallway with access to two reception rooms, a kitchen, a single bedroom, an office, and a downstairs WC. The kitchen connects to a pantry and an inner hall, leading to a utility room, a bedroom, and rear access. Upstairs, an open landing connects to four bedrooms, two bathrooms, and a shower cubicle.
Outside, the property features a wrap-around path, a grassy garden, and well-placed raised beds surrounding the entire plot. Mature trees and foliage provide natural privacy. The front of the property has a lawn, flower beds, a driveway with ample parking space, garage access, and open pathways around the entire property.
GROUND FLOOR
Entrance Hall - 5.32m x 1.78m
Large entrance with access to doors leading off to: Main lounge, dining room, ground floor WC, kitchen, bedroom 6 and the office room. You also have access to the main stairs leading to the first floor.
Lounge - 4.72m x 3.94m
Good-sized room with stunning countryside views a feature fireplace missing the fire, large double-glazed window unit.
Bedroom Six - 3.02m x 2.08m
Views to the side of the property
Office - 3.97m x 1.40m
Slim office room with views to the rear of the property.
Dining Room - 4.45m x 3.94m
Good-sized room with large double-glazed window unit, and TV point.
Kitchen - 4.52m x 3.48m
Large kitchen with vertical radiator, grey laminate flooring. There are plenty of storage units and built in appliances such as: fridge, freezer, dishwasher, microwave, single oven and 4 ring induction hob.
Inner Hall - 3.35m x 0.99m
Bedroom Four - 3.44m x 3.26m
Partial garage conversion into another room with built-in storage.
Utility Room - 3.58m x 2.54m
The Baxi combi boiler is housed in a storage cupboard. This room is currently used as an office.
Ground-floor WC - 2.03m x 1.52m
Garage - 3.43m x 1.73m
Partitioned off for storage space.
FIRST FLOOR
Landing - 5.41m x 4.42m
Good-sized landing with access to 4 bedrooms, 2 bathrooms and a shower cubicle.
Bedroom One - 4.37m x 3.96m
Large room with dual aspect windows and stunning views over local countryside.
Bedroom Two - 4.04m x 3.94m
Large room with dual aspect windows and stunning views over local countryside.
Bedroom Three - 3.94m x 3.45m
Good-sized bedroom with views overlooking the rear of the property.
Bedroom Five - 3.07m x 2.54m
Smaller of the bedrooms, stunning views.
BATHROOMS
Bathroom One - 2.60m x 2.52m
Modern bathroom suite with L shape bath, shower over bath and a heated towel rail.
Bathroom Two - 2.49m x 1.83m
Modern bathroom suite with L shape bath, shower over bath and a heated towel rail.
Shower Cubicle - 1.77m x 0.97m
EXTERNALLY
The property has a front and side garden, to the rear there is a walkway around the property. To the front, you have a driveway for multiple vehicles.
COUNCIL TAX
We can confirm this property is Band F - payable to Rossendale Borough Council.
TENURE
We can confirm this property is Freehold - no service charges.
PLEASE NOTE
All measurements are approximate to the nearest 0.1m and for guidance only and they should not be relied upon for the fitting of carpets or the placement of furniture. No checks have been made on any fixtures and fittings or services where connected (water, electricity, gas, drainage, heating appliances or any other electrical or mechanical equipment in this property)
TENURE
Freehold no ground rent to pay.
COUNCIL TAX
Band: F
PLEASE NOTE
All measurements are approximate to the nearest 0.1m and for guidance only and they should not be relied upon for the fitting of carpets or the placement of furniture. No checks have been made on any fixtures and fittings or services where connected (water, electricity, gas, drainage, heating appliances or any other electrical or mechanical equipment in this property).
