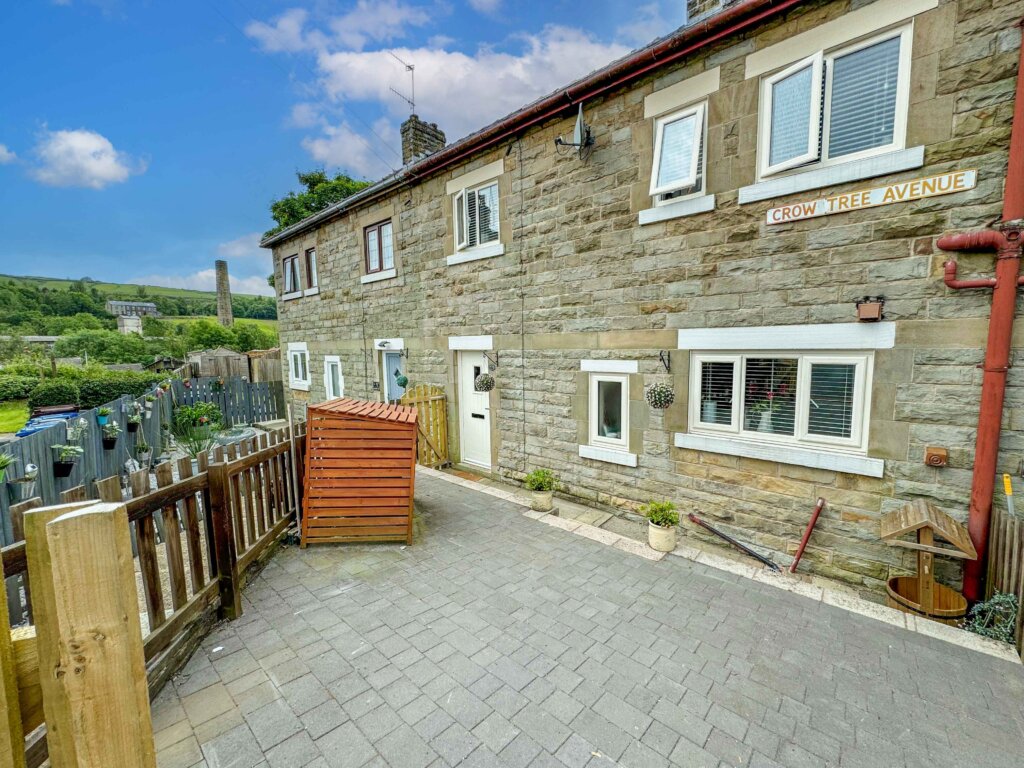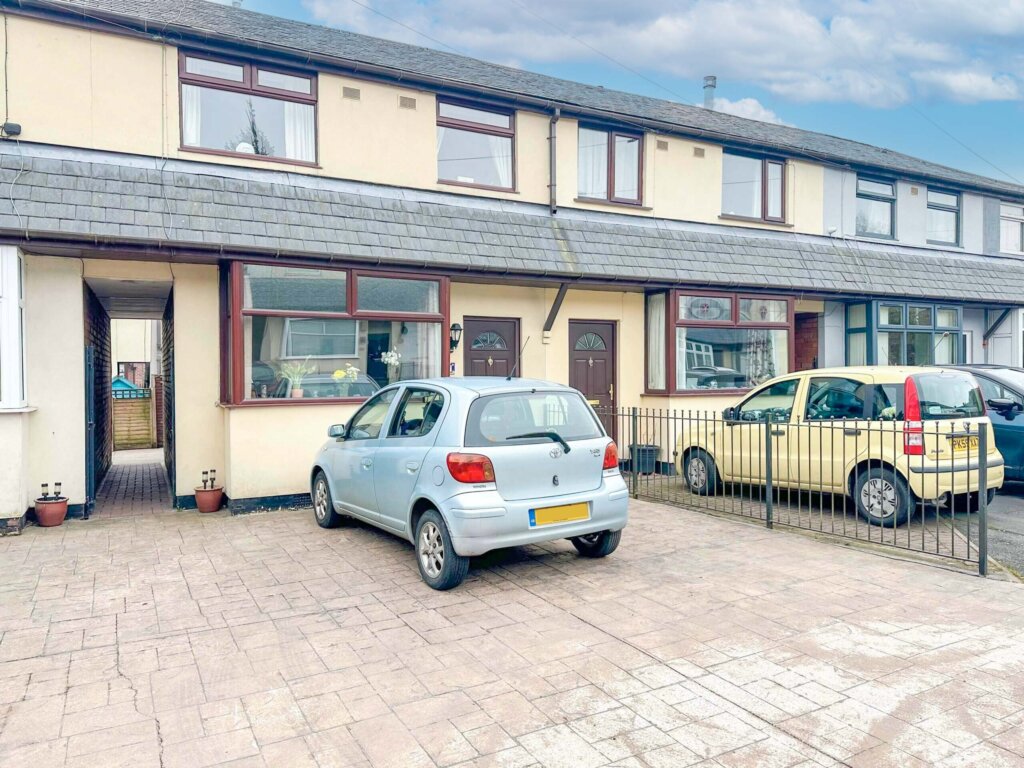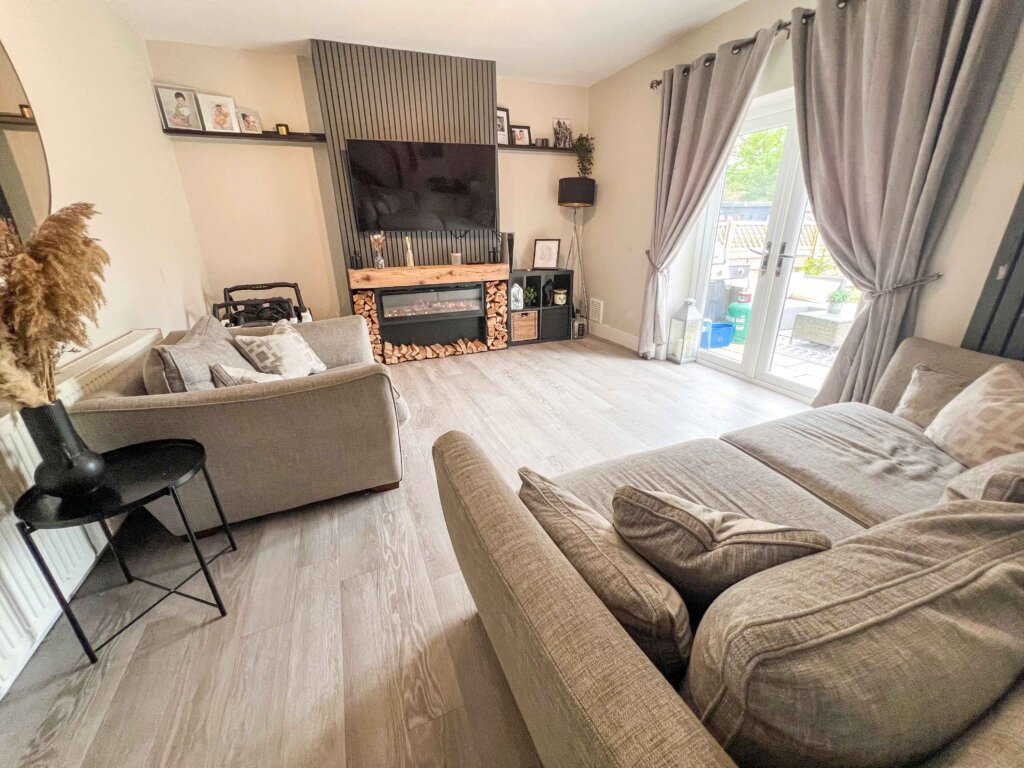3 Bedroom Quasi Semi, Taylor Avenue, Waterfoot, Rossendale
SHARE
Property Features
- STONE BUILT TRIPLE QUASI-SEMI DETACHED FAMILY HOME
- FULLY RENOVATED THROUGHOUT
- BRAND NEW MODERN KITCHEN WITH BUILT IN OVEN AND HOB
- BRAND NEW CARPETS THROUGHOUT
- FRONT AND REAR GARDENS WITH WOODEN STORAGE SHED
- GATED VERSATILE DRIVEWAY - NONE OVERLOOKED TO THE FRONT OF THE PROPERTY
- WITHIN THE CATCHMENT AREA OF EXCELLENT LOCAL PRIMARY AND SECONDARY SCHOOLS
- COUNTRYSIDE WALKS ON YOUR DOORSTEP
Description
THIS STONE BUILT TRIPLE QUASI-SEMI-DETACHED FAMILY HOME - IS THE PERFECT OPPORTUNITY FOR A FIRST TIME BUYER/FAMILY WHO IS LOOKING FOR A PEACEFUL LOCATION. This property is none overlooked to the front and has direct access to forest walkways. Gated versatile driveway with front garden, brand-new carpets throughout and comprising a newly fitted Howdens kitchen and of neutral decor. This property has the EPC potential to be a B.
GROUND FLOOR
Entrance Hall leading through to the front lounge and the staircase.
Lounge - 5.02 x 4.26m
A deceptively spacious lounge with electric fire place, recently fitted grey carpets.
Dining room - 2.81 x 2.90m
Laid with oak effect laminate flooring, sliding doors leading out to the rear patio and garden area.
Kitchen - 3.02 x 2.95m
Newly fitted wall and base units from Howden's in grey panelled wood effect with complimentary work surfaces, in addition a newly fitted single oven and stainless steel splash back.
FIRST FLOOR
Landing
Bedroom One - 3.89 x 2.99m
This double bedroom is situated at the rear of the property overlooking the garden, with newly fitted grey carpets.
Bedroom Two - 4.30 x 2.61m
Situated at the front of the property - none overlooked, fitted wardrobes and newly fitted grey carpet
Bedroom Three - 4.38 x 3.35m
Situated at the front of the property - non overlooked, storage cupboard and newly fitted grey carpet.
Family Bathroom - 2.11 x 1.98
Comprises a four-piece suite in white with natural oak effect laminate flooring.
Externally - Gated driveway to the front with garden. Rear patio and garden area with access to the front of the building via side ginnell.
Conveniently located and within walking distance to forest walks to the front of the property, the property is close to local amenities, excellent primary schools, Bacup and Rawtenstall Grammar School and has excellent commuter links via M66/M60 motorway just as short drive away.
COUNCIL TAX
We can confirm the property is council tax band A - payable to Rossendale Borough Council.
TENURE - Freehold
PLEASE NOTE
All measurements are approximate to the nearest 0.1m and for guidance only and they should not be relied upon for the fitting of carpets or the placement of furniture. No checks have been made on any fixtures and fittings or services where connected (water, electricity, gas, drainage, heating appliances or any other electrical or mechanical equipment in this property)
TENURE
Freehold no ground rent to pay.
COUNCIL TAX
Band: A
PLEASE NOTE
All measurements are approximate to the nearest 0.1m and for guidance only and they should not be relied upon for the fitting of carpets or the placement of furniture. No checks have been made on any fixtures and fittings or services where connected (water, electricity, gas, drainage, heating appliances or any other electrical or mechanical equipment in this property).




















