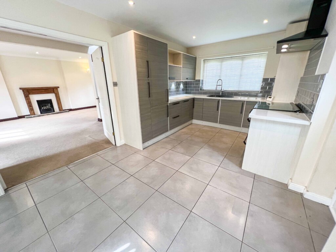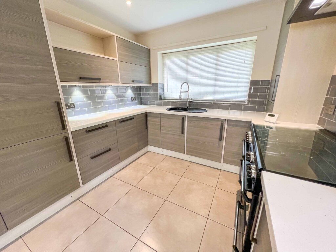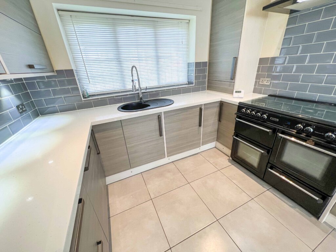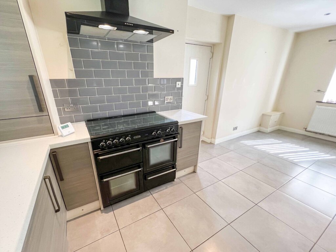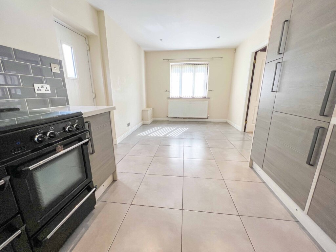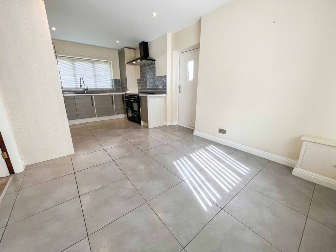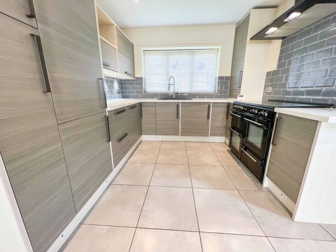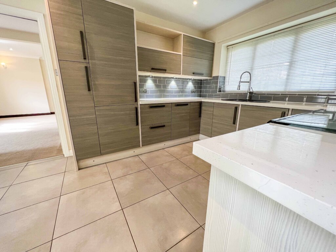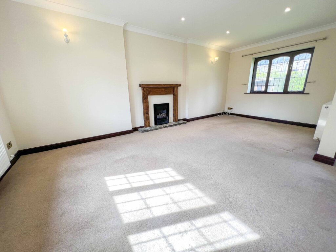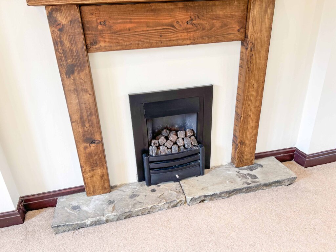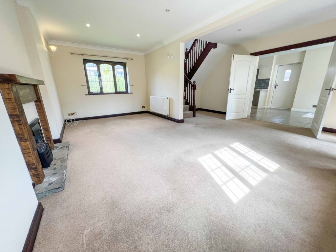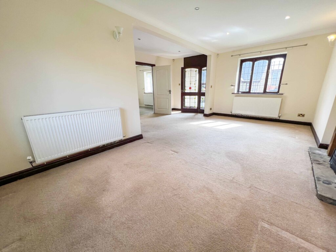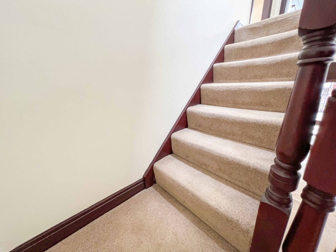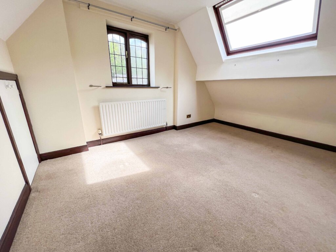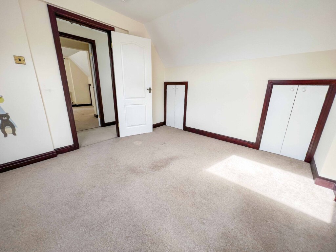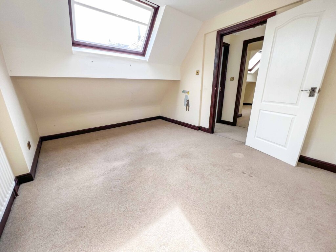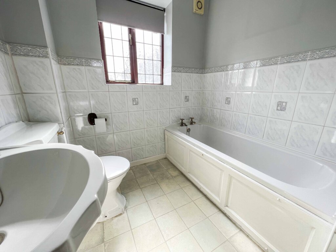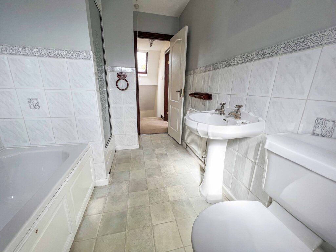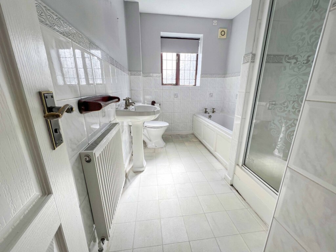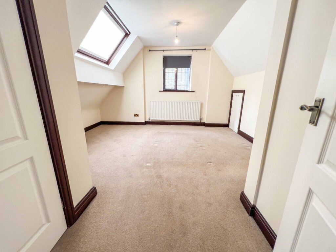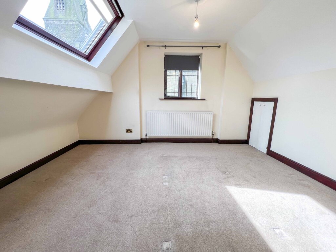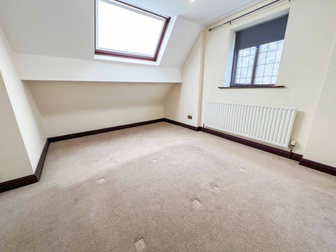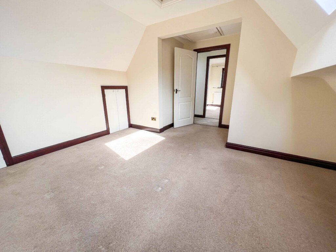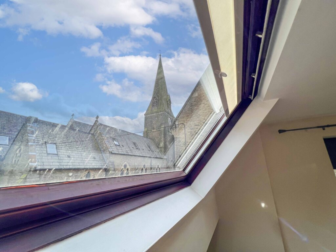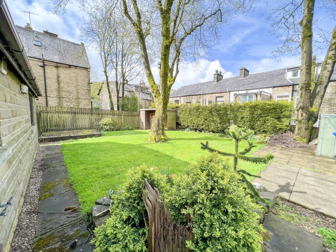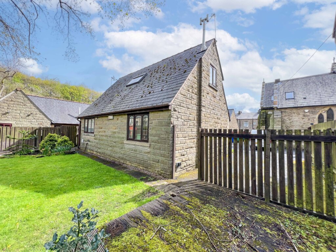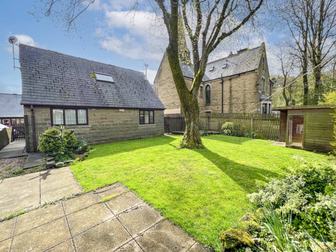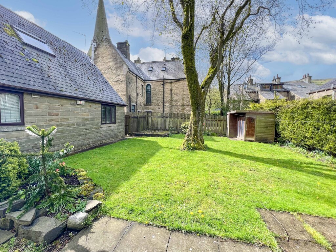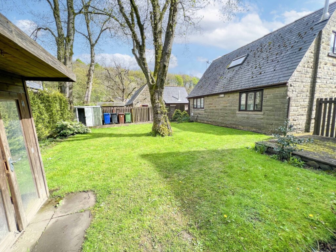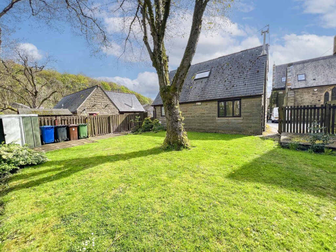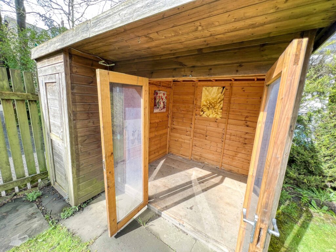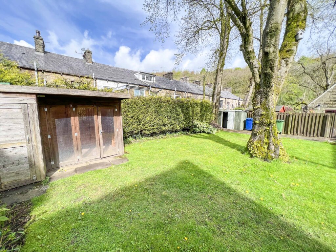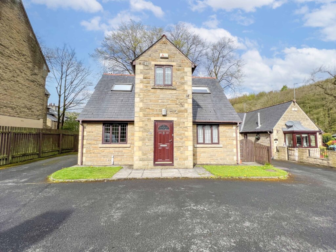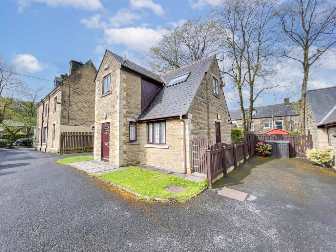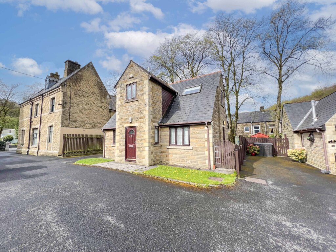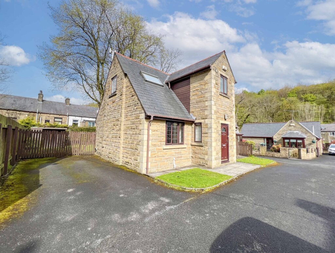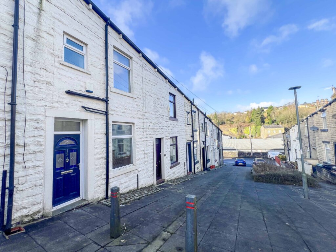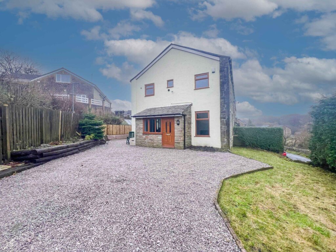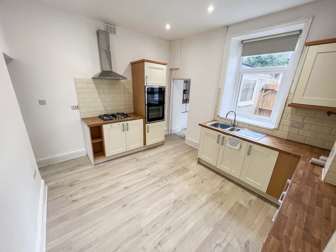2 Bedroom Detached House, The Cloisters, Bacup Road, Waterfoot
SHARE
Property Features
- AVAILABLE TO RENT FROM THE 8th MARCH 2024
- A STUNNING DETACHED HOME IN A PRIVATE CUL-DE-SAC
- A GORGEOUS LOUNGE WITH FEATURE FIREPLACE
- SPACIOUS FAMILY BATHROOM - MATCHING SUITE IN WHITE
- PRIVATE ENCLOSED WEST-FACING REAR GARDEN WITH TIMBER SHEDS AND PATIO
- 2 DOUBLE BEDROOMS WITH EAVES STORAGE & SKYLIGHTS
- STUNNING DINING KITCHEN WITH RANGE COOKER
- EXTRA-WIDE TARMAC HARDSTAND DRIVEWAY - ADDITIONAL PARKING SPACE
- HIGHLY DESIRABLE RESIDENTIAL AREA
- COUNTRYSIDE WALKS ON YOUR DOORSTEP
Description
AVAILABLE FROM THE 8th MARCH 2024.
A beautifully presented 2 bedroom detached family home set in a highly desirable cul-de-sac, with private level gardens, and extra-wide tarmac driveway and additional parking space. Available from the 8th March for £850 per calendar month, view now so you don't miss out on this stunning property.
The property briefly comprises; an entrance vestibule leading to the gorgeous lounge and dining kitchen, with a staircase leading to the first floor. The first floor has 2 bedrooms with eaves storage, and spacious bathroom.
The front of the property is set back from the main road in a private community, with an enclosed forecourt to one side, and tarmac extra-wide hardstanding parking space suitable for up to 2 vehicles/small caravan. To the rear, there is a good-sized, level area laid to lawn, with mature central lime tree, fully enclosed/fenced for privacy, timber decked patio, metal store and timber summer-house.
GROUND FLOOR
Entrance porch
Lounge - 6.02m x 5.21m
Feature fireplace with coal effect gas fire on stone base, spotlights & decorative coving to the ceiling.
Dining area - 3.96m x 2.95m
Fully tiled floor & spotlit ceiling.
Kitchen area - 1.91m x 2.95m
Range of modern wall & base units with under-lighting & complementary work surfaces, 1 composite sink bowl unit, integrated fridge/freezer, dishwasher, room for range cooker, overhead extractor hood, spotlit ceiling, partially tiled floor, & fully tiled floor.
FIRST FLOOR
Landing
Velux skylight
Master bedroom - 4.34m x 4.01m
Double bedroom with Velux skylight, and access to eaves storage & built-in cupboard.
Bedroom 2 - 3.07m x 4.01m
Double bedroom with Velux skylight, and access to eaves storage.
Bathroom
Low level WC, pedestal sink, panel bath - matching suite in white, shower cubicle with overhead shower, partially tiled walls & fully tiled floor.
EXTERNALLY
The front of the property is set back from the main road, with an enclosed forecourt to one side, and tarmac extra-wide hardstanding parking space suitable for up to 2 vehicles/small caravan. To the rear, there is a good sized, level area laid to lawn, with mature central lime tree, fully enclosed/fenced for privacy, timber decked patio, metal store and timber summer-house.
LOCATION
This lovely property is located in the popular town of Waterfoot. The location offers excellent access to the town centre, with local shops and schools on your doorstep, with the M66/M65 motorway being within driving distance. This property is also within the catchment area of Waterfoot Primary School & Bacup & Rawtenstall Grammar School.
COUNCIL TAX
We can confirm the property is council tax band C - payable to Rossendale Borough Council.
TENURE
We can confirm the property is Leasehold with an annual ground rent payment of approx £50. The Landlord would pay this fee.
RENTAL INFO
To secure the property, a holding deposit of one week's rent is required.
There will be a 5 working day grace period to provide the necessary information to our credit referencing partner for application assessment.
Once an application has been successful, the holding deposit will be reimbursed, or applied towards the initial month’s rent, in compliance with the Tenant Fees Act.
The holding deposit may be retained for the following reasons:
* False or misleading information is provided
* Applicant withdraws from the property
* Right to Rent checks are unsuccessful - https://www.propertymark.co.uk/professional-standards/consumer-guides/tenants/right-to-rent.html
* Reasonable steps to finalise the tenancy are not taken within 15 days (an extension of up to 30 days may be granted with the landlords consent in writing)
Failure to meet any of these conditions will result in the forfeit of the holding deposit.
To calculate, multiply the monthly rent by 12, then divide by 52, and round down to the nearest pound.
Applicants:
Any occupants over the age of 18 must successfully pass the Right to Rent checks, whether on the tenancy agreement or not.
Pets:
Please note that in any property where the Landlord agrees you can keep a pet at the property, the rent will be 5% higher than advertised.
Client Money Protection:
All payments are made into our dedicated Client Account, and protected by Propertymark’s Client Money Protection Scheme: https://www.propertymark.co.uk/professional-standards/consumer-guides/landlords/client-money-protection.html
Security Deposit:
The deposit payable is usually equal to one month’s rent, with a maximum amount of 5 weeks rent.
This is payable, once the application process is complete, and a move in date is agreed.
The security deposit is protected by the Tenancy Deposit Scheme: https://www.tenancydepositscheme.com/wp-content/uploads/2023/12/What-is-the-Tenancy-Deposit-Scheme.pdf
Rent:
Payment of rent is required one month in advance, and is due on or before the move-in day.
The rent is continued to be paid a month in advance.
Utilities:
Payment of all utilities, including water, gas, electric, council tax, TV licence, and communication bills are the tenant’s sole responsibility.
Amendment to Tenancy Agreement:
A tenancy agreement can be amended when requested by the tenant, with the permission of the landlord. The fee for any amendment is £50.
Late Rent Payments:
You can only be charge a late payment fee once you’re 14 days late with rent.
This is mentioned in the Tenancy Agreement, and will be charged at the agent’s discretion.
If enforced, you will not be charged more than 3% APR above the Bank of England base rate.
Lost Keys:
It is the tenants responsibility to pay for the replacement of locks, and duplicate keys/fobs.
There will be no additional agency fee for the organisation of this - you will pay only the cost of the replacement.
Ending Your Tenancy Early:
Your landlord or agent can charge you, if they agree to let you end your tenancy early or leave without notice. This can only cover loss of money, or reasonable costs from the agent.
Redress Scheme:
Coppenwall is a member of The Property Ombudsman: https://www.tpos.co.uk/
PLEASE NOTE
All measurements are approximate to the nearest 0.1m and for guidance only and they should not be relied upon for the fitting of carpets or the placement of furniture. No checks have been made on any fixtures and fittings or services where connected (water, electricity, gas, drainage, heating appliances or any other electrical or mechanical equipment in this property)
TENURE
Leasehold £50 per anum.
COUNCIL TAX
Band: C
PLEASE NOTE
All measurements are approximate to the nearest 0.1m and for guidance only and they should not be relied upon for the fitting of carpets or the placement of furniture. No checks have been made on any fixtures and fittings or services where connected (water, electricity, gas, drainage, heating appliances or any other electrical or mechanical equipment in this property).
