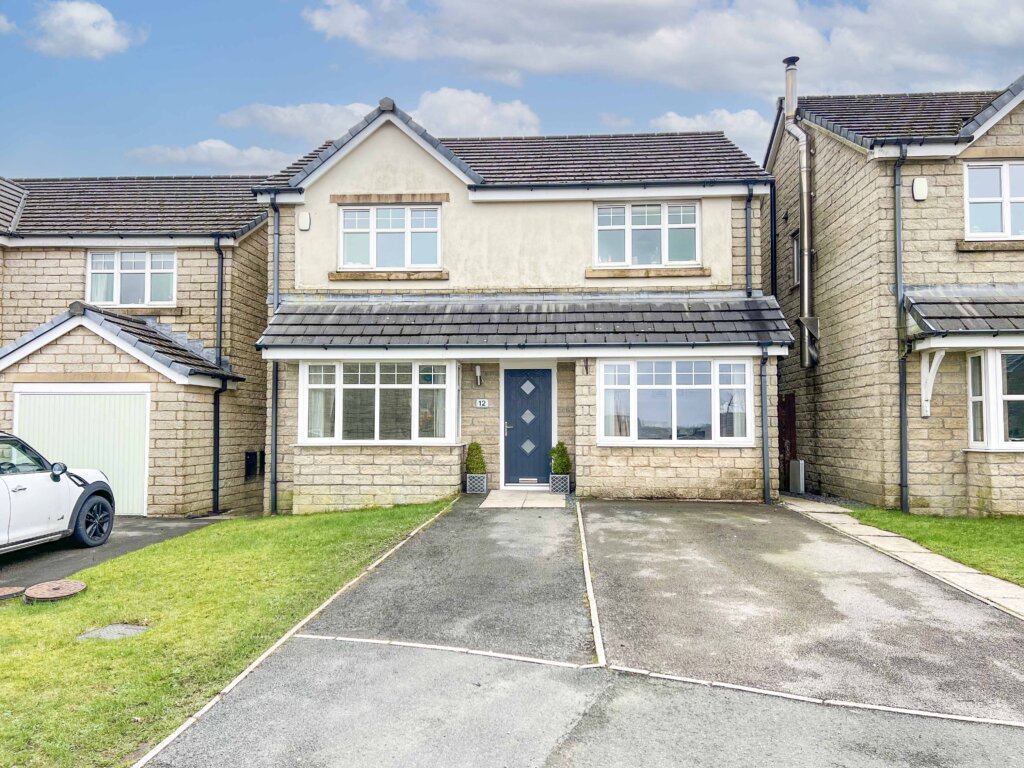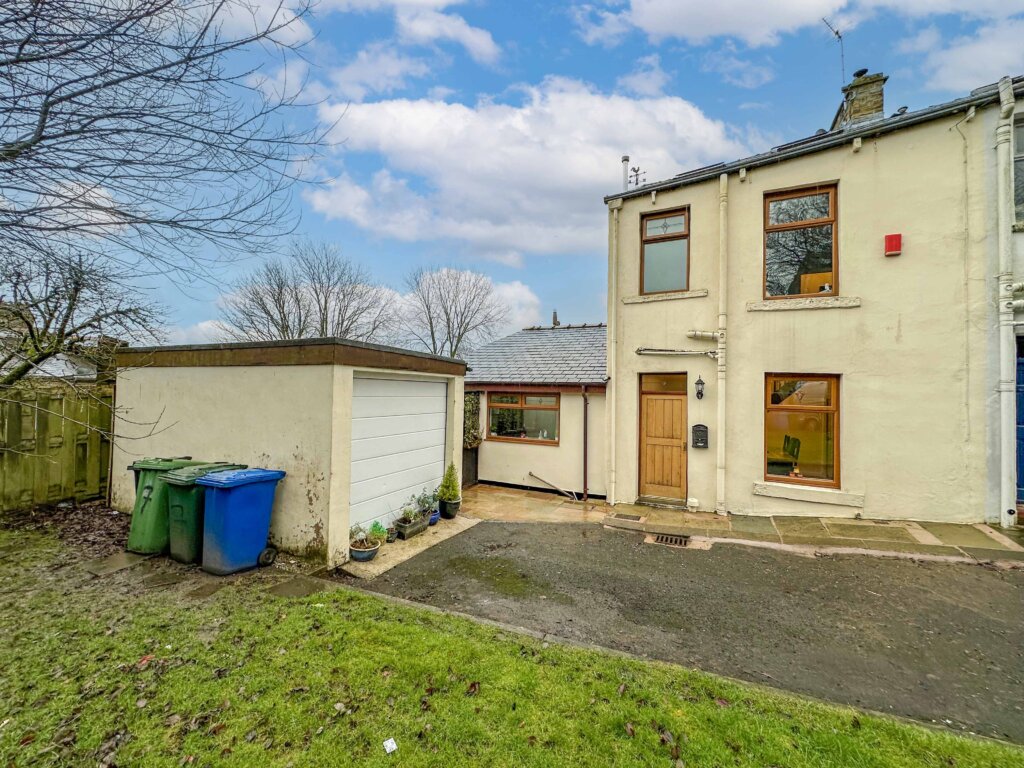4 Bedroom Semi-Detached House, Thornfield Avenue, Waterfoot, Rossendale
SHARE
Property Features
- CHARCTER EDWARDIAN SEMI
- ORIGINAL FEATURES THROUGHOUT
- THREE RECEPTION ROOMS
- DOUBLE GARAGE AND DRIVE FOR 3/4 CARS
- STUNNING GARDENS TO REAR
- WITHIN THE CATCHMENT AREA OF BRGS & WATERFOOT PRIMARY
- VIEWING HIGHLY RECOMMENDED
- FOUR LARGE BEDROOMS
- RARE & UNIQUE OPPORTUNITY
Description
A TRULY UNIQUE AND CHARACTERFUL FOUR BEDROOMED EDWARDIAN SEMI DETACHED HOUSE SITUATED ON A POPULAR TREE LINED AVENUE, WITH SIDE DRIVEWAY, DOUBLE GARAGE AND BEAUTIFUL GARDENS. THIS IS A RARE OPPORTUNITY TO PURCHASE.
Internally the property comprises and entrance lobby with original tiled floor and stained glass front door, a lounge with real open fire and decorative coving, a second reception room with open fire and bay window, a formal dining room with archway leading to the kitchen, utility room, cloakroom and garage access. At first floor level there a four good sized bedrooms, one of which has an ensuite wet room and stunning family bathroom. The loft has been boarded and could easily be converted into another bedroom (STPP).
Externally the property is situated on a fabulous plot with side driveway leading to a double garage, with a side lawn, to the front is a garden area with well planted borders. To the rear there is a patio area, a section laid to lawn and raised deck area.
Conveniently located in Waterfoot, within the catchment area of some of the best schools in Rossendale, including BRGS, Waterfoot Primary, whilst benefiting from countryside walks on your doorstep. The property is close to local amenities, supermarkets, and some of the best schools in the borough, and is within a short driving distance to the M65 motorway.
GROUND FLOOR
Entrance Lobby -
Hall Area -
Lounge - 4.72 x 3.67m
Reception Room - 4.15 x 3.97m reducing to 3.75m
Dining Room - 4.93 x 3.96m
Kitchen - 3.90 x 3.65m
Utility Room - 2.7 x 2.56m
Cloakroom - 1.1 x 1.2m
Double Garage - 4.87 x 5.71m
FIRST FLOOR
Landing
Master Bedroom - 5.37 x 3.72m
Bedroom Two - 4.75 x 4.76m reducing to 3.68m
Ensuite Wet Room - 2.01 x 1.64m
Bedroom Three - 3.69 x 3.03m
Bedroom Four - 3.03 x 2.98m
Family Bathroom - 3.02 x 1.20m
TENURE
We can confirm that the property is Leasehold.
COUNCIL TAX BAND
We can confirm the property is in Council Tax Band D - payable to Rossendale Borough Council.
PLEASE NOTE
All measurements are approximate to the nearest 0.1m and for guidance only and they should not be relied upon for the fitting of carpets or the placement of furniture. No checks have been made on any fixtures and fittings or services where connected (water, electricity, gas, drainage, heating appliances or any other electrical or mechanical equipment in this property).
TENURE
Leasehold
COUNCIL TAX
Band:
PLEASE NOTE
All measurements are approximate to the nearest 0.1m and for guidance only and they should not be relied upon for the fitting of carpets or the placement of furniture. No checks have been made on any fixtures and fittings or services where connected (water, electricity, gas, drainage, heating appliances or any other electrical or mechanical equipment in this property).




















