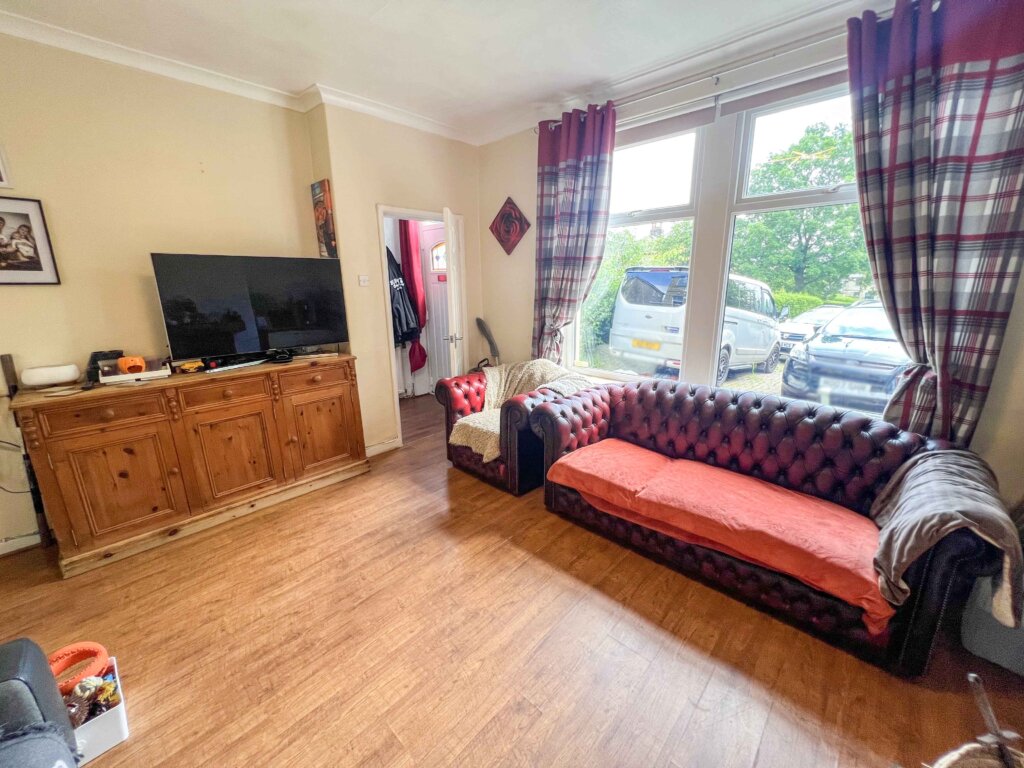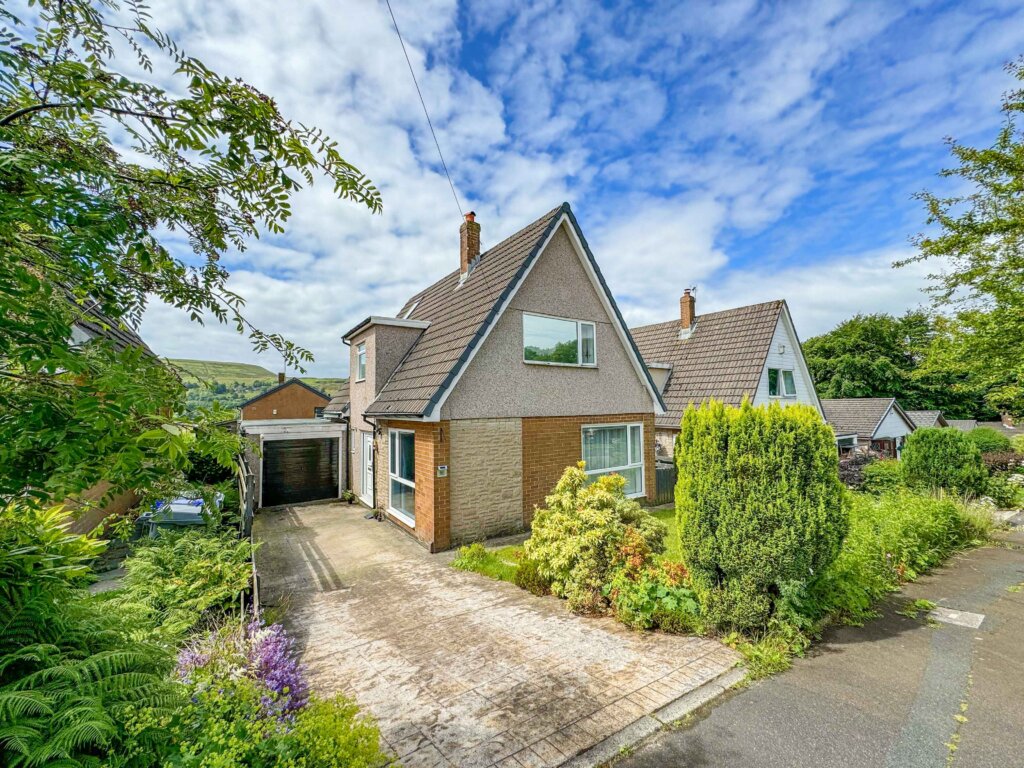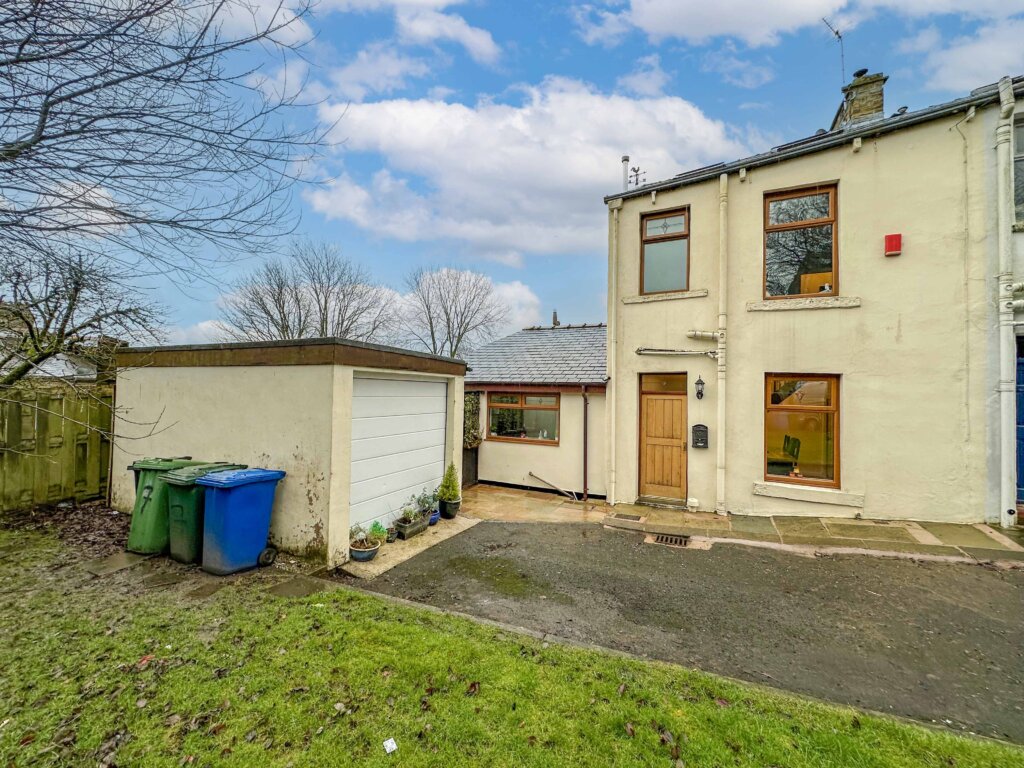4 Bedroom Semi-Detached House, Todmorden Road, Bacup, Rossendale
SHARE
Property Features
- A BEAUTIFULLY REFURBISHED GRADE II LISTED FAMILY HOME
- 4 SPACIOUS DOUBLE BEDROOMS
- 2 GORGEOUS RECEPTION ROOMS WITH MULTI-FUEL STOVES
- GATED ENTRANCE TO THE WRAP-AROUND DRIVEWAY, DETACHED DOUBLE GARAGE, LOG-STORE & SUMMERHOUSE
- LOVELY SOUTH-FACING CENTRAL LAWNED AREA WITH WELL-STOCKED BORDERS AND SHRUBBERIES GIVING THE PROPERTY PRIVACY
- UTILITY ROOM, DOWNSTAIRS WC, WORKSHOP AND ACCESS TO A VAULTED CELLAR ROOM
- CHARACTERFUL PANELLED STUDY & SECURITY SYSTEM HUB
- MODERN FAMILY BATHROOM, MASTER EN-SUITE, & BEDROOM 4 WC
- EXCELLENT COMMUTER LINKS TO MANCHESTER, ROCHDALE, BURNLEY & TODMORDEN
Description
Original construction of this delightful Grade II listed property can be traced back to circa. 1770, and was originally owned by the Maden family, one of the first benefactors of Bacup. This property has been beautifully refurbished, and must be viewed to fully realise the size and extent of this property.
Internally, the property briefly comprises: an entrance porch and hallway, a breakfast kitchen, 2 character reception rooms with log burners, inner hallway leading to the utility room, ground-floor WC, workshop and access to the vaulted cellar room. To the first floor is a grand and airy hallway, 4 double bedrooms, a family bathroom, master shower room, bedroom 4 en-suite with low level WC and vanity sink, and a characterful wooden-panelled study.
Externally, to the front, the property is set back from the main road, with a gated entrance leading to the wrap-around driveway with a central lawned area, well-stocked borders and shrubberies, pebbled patio area, detached double garage, wood store, and summer house. To the rear, you have access to a gated communal cobbled drive/courtyard.
Conveniently located off Todmorden Road in Bacup, the property is close to local amenities, supermarkets, some of the best schools in the borough, and is within a short driving distance to the M66 motorway.
GROUND FLOOR
Porch
Gorgeous original tiled floor and chandelier.
Entrance hall
Lovely flowing hallway with chandelier, under-stairs storage and stunning feature staircase with stunning picture window.
Dining lounge
Original decorative coving and covered beams to the ceiling, 3 ceiling chandeliers, slate fire surround and base with inset multi-fuel stove, decorative alcove and fabulous views over the front garden.
Sitting room
Original decorative coving and covered beams to the ceiling, stone fire surround with slate hearth, multi-fuel stove with back-boiler, feature wall lights, alcove with built-in storage, and entrance to the inner hall.
Breakfast kitchen
Range of modern wall and base units with complementary granite work surfaces & display cabinets with lighting, spotlit kick-boards, range cooker, 5 gas hob with stainless steel extractor hood, 1 ½ stainless steel inset sink, integrated dishwasher, fridge, freezer, laminate flooring, quality fixtures and fittings including chrome USB plug sockets, and spotlit ceiling.
Inner hall
Utility room
Range of wall and base units with complementary work surfaces, plumbing for automatic washing machines, original stone flooring, and door leading to the rear courtyard. Access to vaulted cellar room with stone flooring.
Ground-floor WC
Low level WC, floating sink and tiled floor.
Workshop
Original stone flooring and feature timber beams to the ceiling.
FIRST FLOOR
Landing
Spectacular picture window with decorative chandelier to the ceiling.
Master bedroom
Stunning “L”-shaped master bedroom located to the front of the property, with gorgeous views overlooking the front garden.
Master en-suite
Beautifully-presented and modern master en-suite shower room with luxury shower & cubicle, vanity unit with inset Belfast wash basin and low level WC, spotlit ceiling and fully tiled floor.
Bedroom 2
Spacious double bedroom located to the front of the property, with built-in storage, overlooking the front garden.
Bedroom 3
A third double bedroom located to the front of the property with fantastic views over the front garden.
Bedroom 4
A fourth double bedroom located to the rear of the property, with a range of modern sliding wardrobes, attic hatch, spotlit ceiling and overlooking the rear courtyard.
Bedroom 4 WC
Vanity sink bowl unit, low level WC, and fully tiled floor.
Study
A fantastic & characterful wooden panelled study with original feature beams to the ceiling, arched window, and houses the security system centre.
Family Bathroom
Gorgeous family bathroom with panel bath, shower attachment and screen, vanity toilet and inset belfast sink, partially tiled walls, fully tiled floor, feature towel radiator and spotlit ceiling.
EXTERNALLY
To the front, the property is set back from the main road, with a gated entrance leading to the wrap-around driveway with a central lawned area, well-stocked borders and shrubberies, pebbled patio area, detached double garage, wood store, and summer house. To the rear, you have access to a gated communal cobbled drive/courtyard.
LOCATION
Conveniently located off Todmorden Road in Bacup, the property is close to local amenities, supermarkets, some of the best schools in the borough, and is within a short driving distance to the M66 motorway.
COUNCIL TAX
We can confirm the property is council tax band D - payable to Rossendale Borough Council.
TENURE
We can confirm the property is Freehold.
PLEASE NOTE
All measurements are approximate to the nearest 0.1m and for guidance only and they should not be relied upon for the fitting of carpets or the placement of furniture. No checks have been made on any fixtures and fittings or services where connected (water, electricity, gas, drainage, heating appliances or any other electrical or mechanical equipment in this property).
TENURE
Pending...
COUNCIL TAX
Band:
PLEASE NOTE
All measurements are approximate to the nearest 0.1m and for guidance only and they should not be relied upon for the fitting of carpets or the placement of furniture. No checks have been made on any fixtures and fittings or services where connected (water, electricity, gas, drainage, heating appliances or any other electrical or mechanical equipment in this property).




















