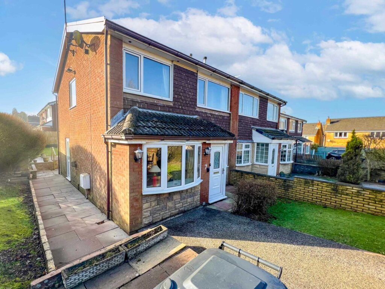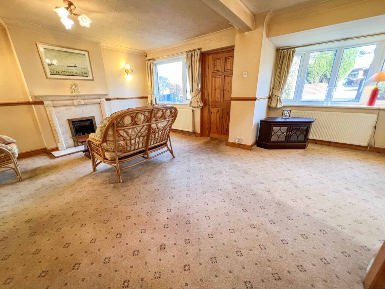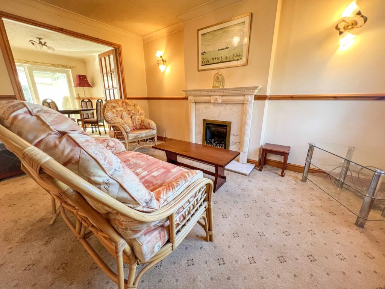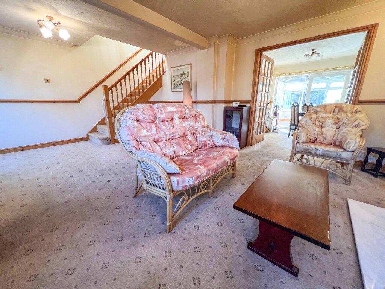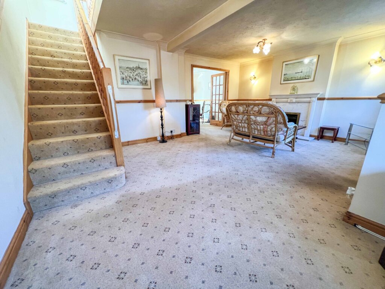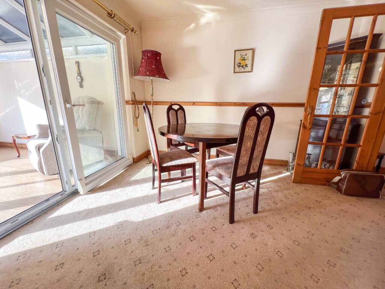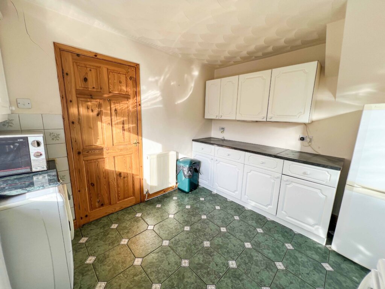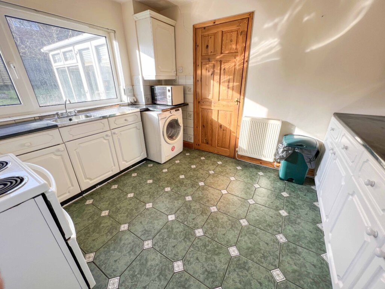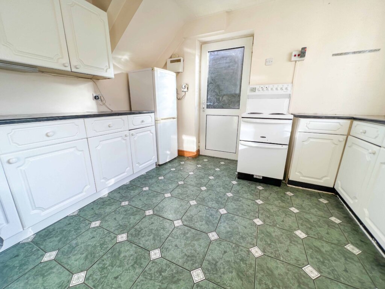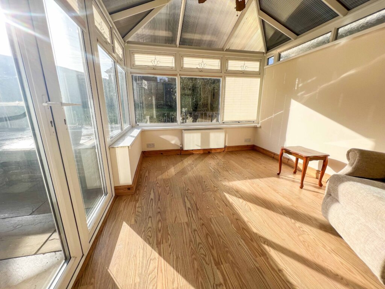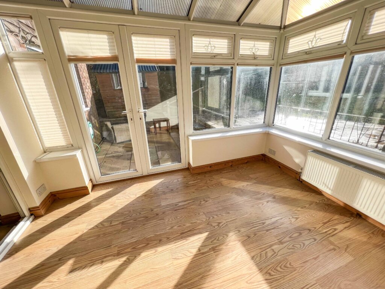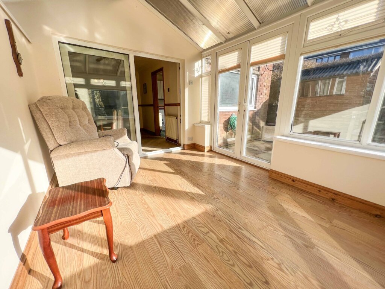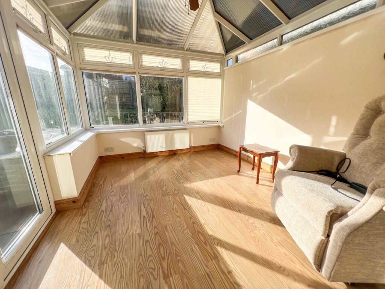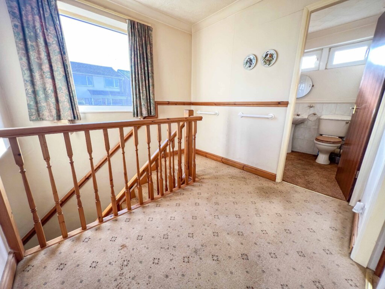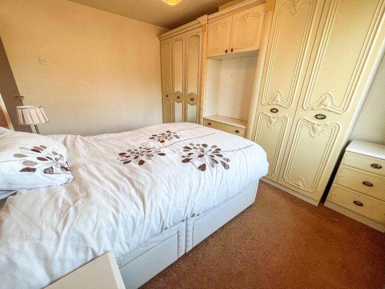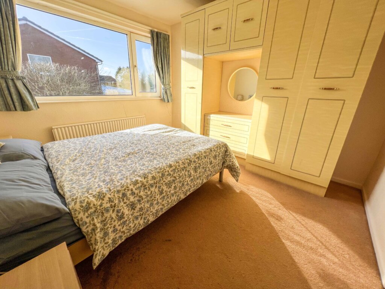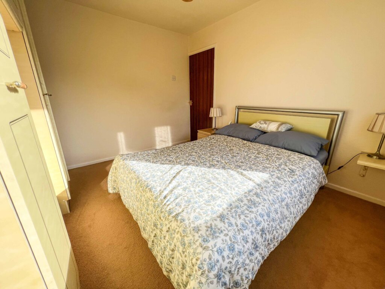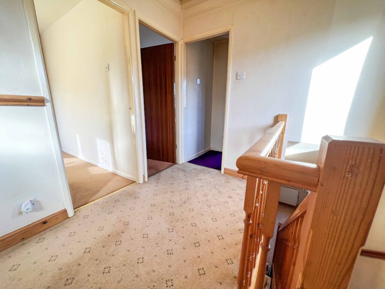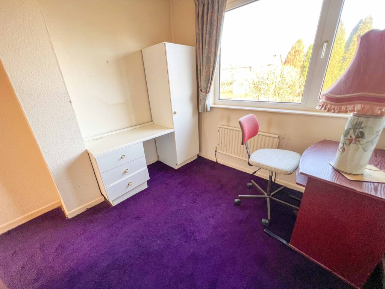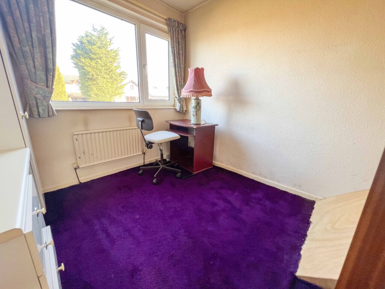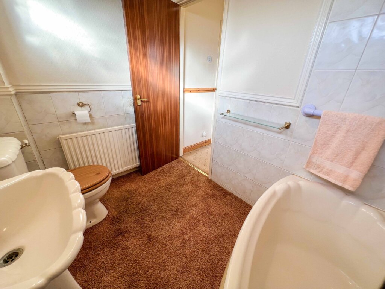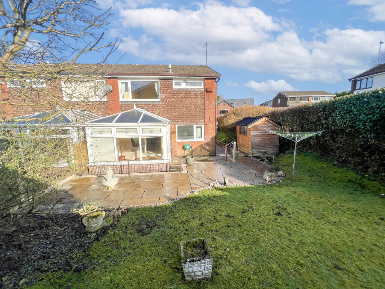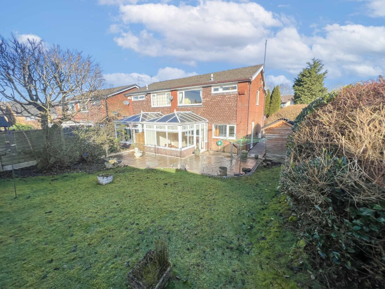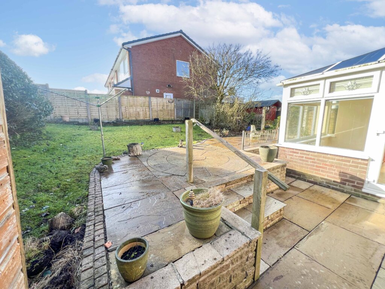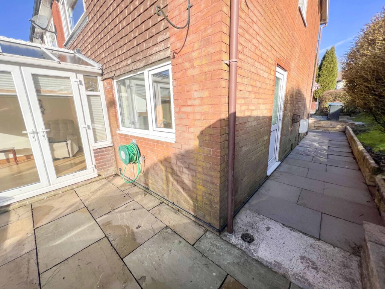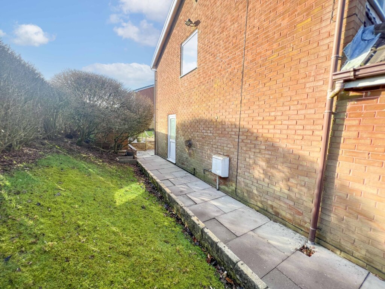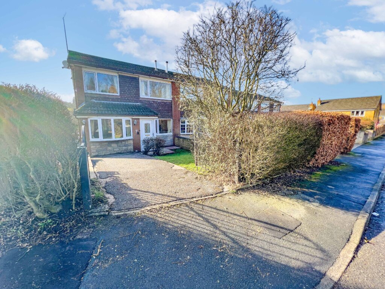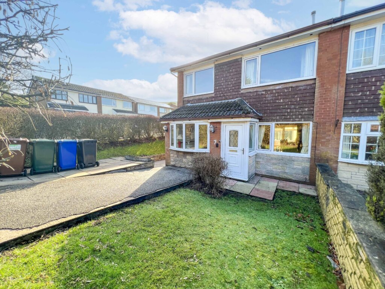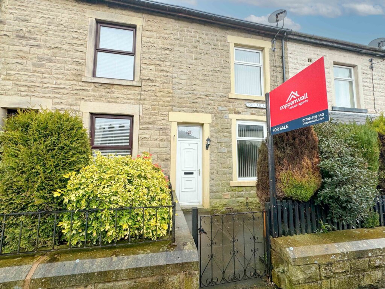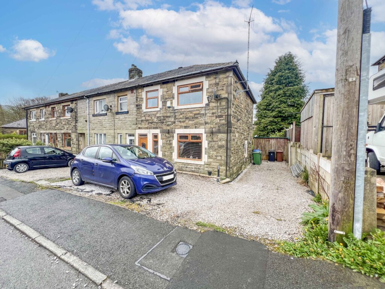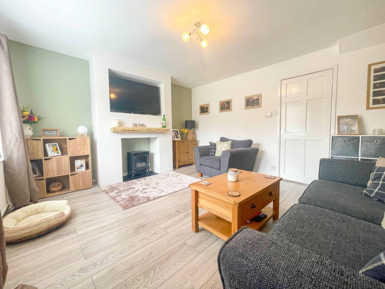3 Bedroom Semi-Detached House, Tonacliffe Way, Whitworth, Rossendale
SHARE
Property Features
- 3 BED SEMI DETACHED FAMILY HOME IN DESIRABLE AREA
- FRONT, SIDE AND REAR GARDENS
- SOUTH FACING CONSERVATORY
- GATED DRIVEWAY
- COUNTRYSIDE WALKS NEARBY / SEMI RURAL LOCATION
- PRIMARY AND SECONDARY SCHOOLS NEARBY
- APPLIANCES AND FURNITURE CAN BE LEFT IN
- COUNCIL TAX BAND B AND FREEHOLD SO NO GROUND RENT TO PAY
Description
THREE BEDROOMED WELL PRESENTED STONE BUILT, SPACIOUS SEMI DETACHED PROPERTY, NESTLED AWAY IN WHITWORTH IN A SEMI RURAL SETTING. THE PROPERTY BENEFITS FROM A LARGE LOUNGE, DINING ROOM, A CONSERVATORY, KITCHEN, GOOD SIZED BEDROOMS AND A FULLY TILED BATHROOM.
Lovely family home with lots of potential, some modernisation is needed to bring this home to its full potential. The home is quite efficient to run and has a council tax band of B and there’s no ground to pay.
Wrap around gardens and patio along with a good-sized conservatory which being south facing will get the sun all day. Close to local amenities and schools and close access to Rochdale / Manchester.
The property is close to neighbouring countryside and Healey Dell nature reserve. There’s lots of decent hiking and biking trails around, and is not far from Cowm reservoir for water sports.
GROUND FLOOR
VESTIBULE
Entrance to the lounge.
LOUNGE - 4.7m x 5.6m
Large room with a cosy feel to it, a gas fire and dual aspect windows out to the front of the home. Double doors lead into the dining room.
KITCHEN - 4.2m x 3m
White units with plenty of storage space, a freestanding oven. Access to the side of the property.
DINING ROOM - 3.1m x 2.6m
Really light and airy feel to this room as you get the light in from the conservatory. Spacious enough for a 4 / 6 seater dining table.
CONSERVATORY - 3.4m x 2.7m
Blinds and double doors fitted with views out to the rear garden and neighbouring countryside.
FIRST FLOOR
MASTER BEDROOM - 3.4m x 3m
Double room with built-in furniture and views overlooking the rear garden and countryside views.
BEDROOM 2 - 3.7m x 3.0m
Double Bedroom with built-in furniture.
BATHROOM 3 - 2.5m x 2.9m
Single room looking out onto the front of the property.
EXTERNALLY
Front, rear and side gardens with driveway and shed. The rear garden has a patio area and a large south facing lawn.
COUNCIL TAX
We can confirm the property is council tax band B - payable to Rossendale Borough Council.
TENURE
We can confirm the property is Freehold with no ground rent to pay.
PLEASE NOTE
All measurements are approximate to the nearest 0.1m and for guidance only and they should not be relied upon for the fitting of carpets or the placement of furniture. No checks have been made on any fixtures and fittings or services where connected (water, electricity, gas, drainage, heating appliances or any other electrical or mechanical equipment in this property).
TENURE
Freehold no ground rent to pay.
COUNCIL TAX
Band: B
PLEASE NOTE
All measurements are approximate to the nearest 0.1m and for guidance only and they should not be relied upon for the fitting of carpets or the placement of furniture. No checks have been made on any fixtures and fittings or services where connected (water, electricity, gas, drainage, heating appliances or any other electrical or mechanical equipment in this property).
