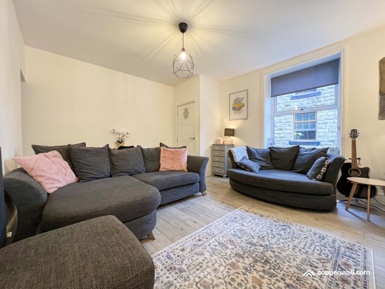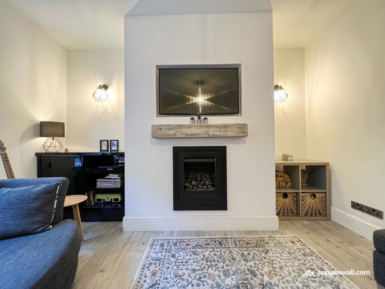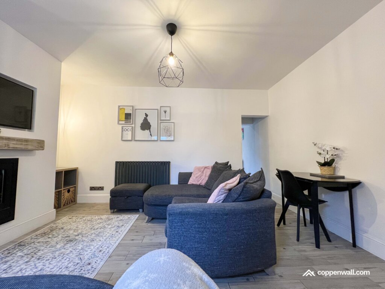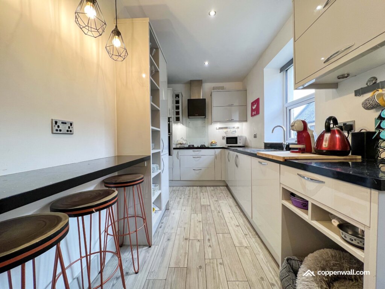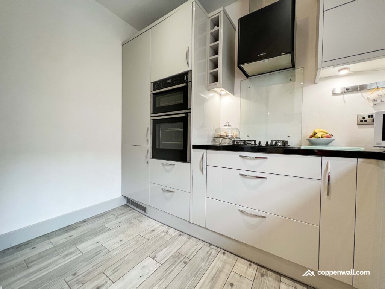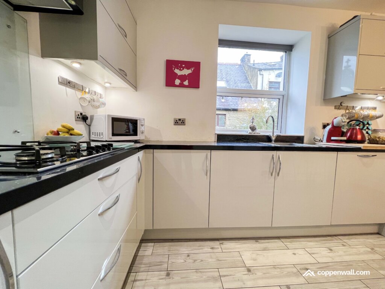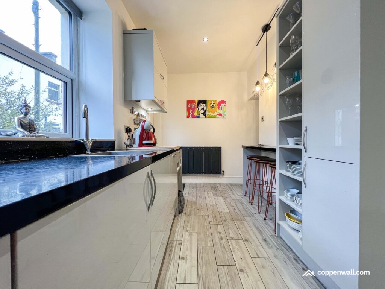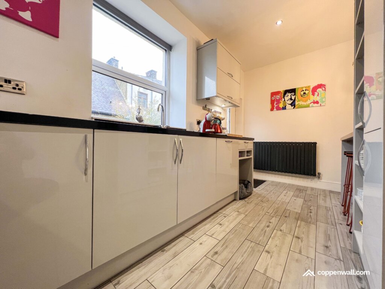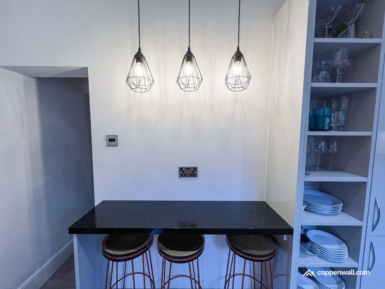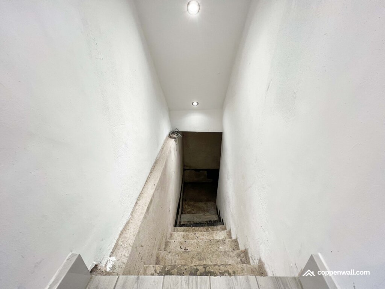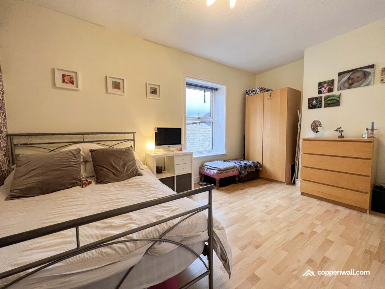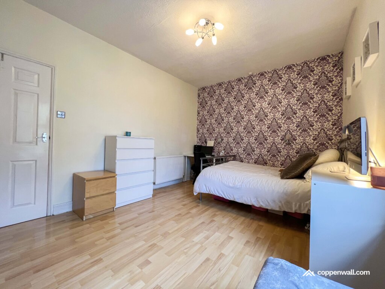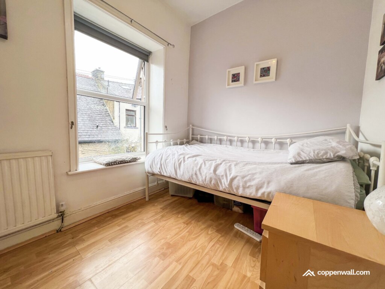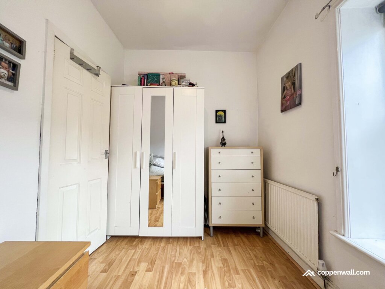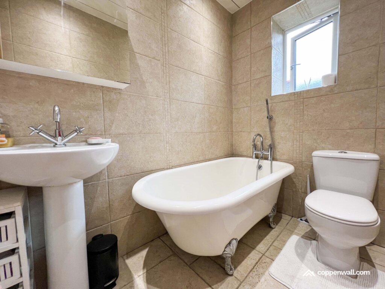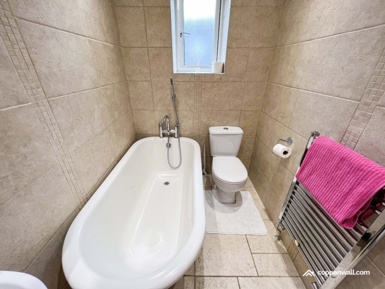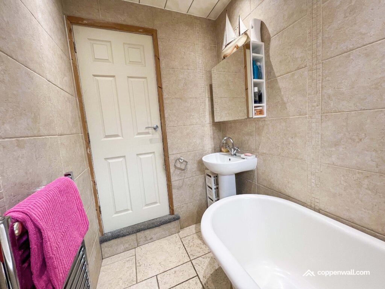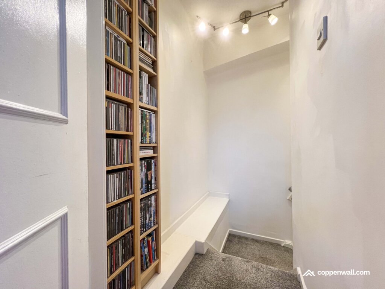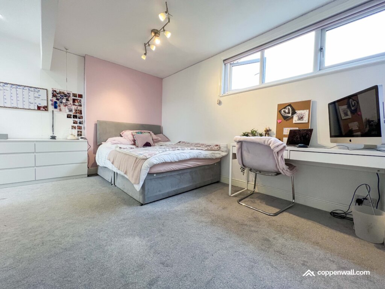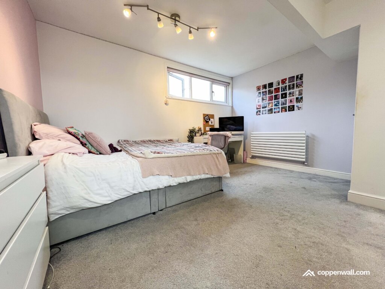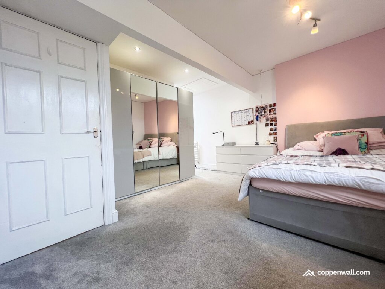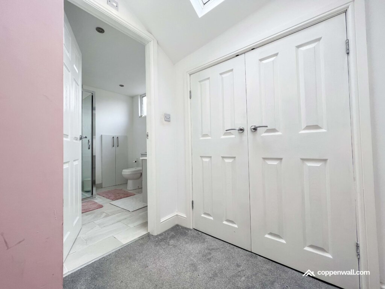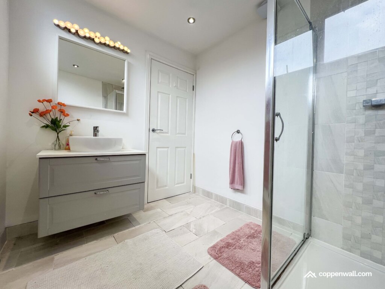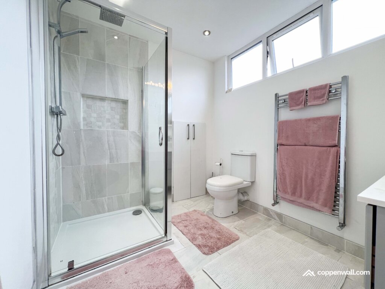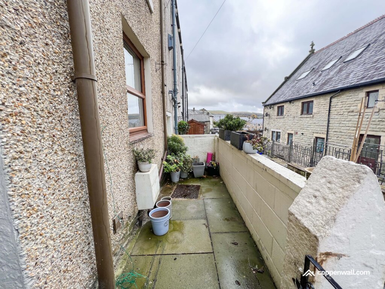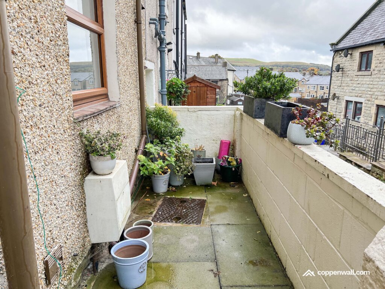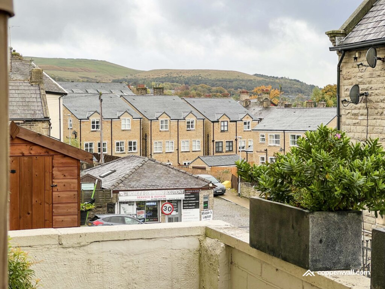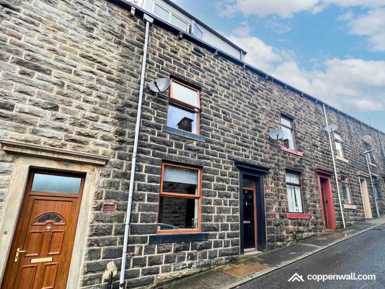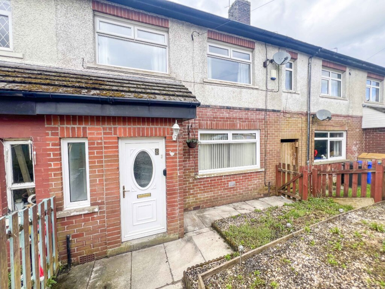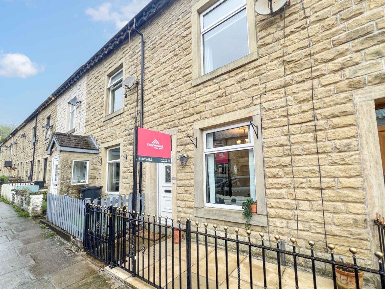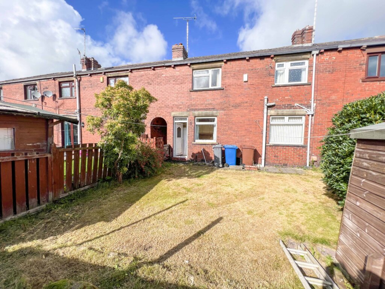3 Bedroom Terraced House, Union Street, Rawtenstall
SHARE
Property Features
- BEAUTIFULLY PRESENTED 3 BEDROOM TERRACED HOME
- SITUATED IN THE HIGHLY DESIRABLE AREA OF RAWTENSTALL
- STUNNING DINING KITCHEN WITH FITTED APPLIANCES
- 2 DOUBLE BEDROOMS TO THE FIRST FLOOR
- LOVELY FAMILY BATHROOM
- MASTER BEDROOM WITH EN-SUITE TO THE SECOND FLOOR
- FANTASTIC COMMUTER LINKS - SHORT DRIVE TO THE M66 MOTORWAY NETWORK
- CATCHMENT AREA OF EXCELLENT LOCAL SCHOOLS
- COUNTRYSIDE WALKS ON YOUR DOORSTEP
Description
A BEAUTIFULLY PRESENTED 3 DOUBLE BEDROOMED MID-TERRACED HOME, WITHIN WALKING DISTANCE OF RAWTENSTALL TOWN CENTRE, AND WITH EXCELLENT COMMUTER LINKS VIA THE M66 MOTORWAY NETWORK. COMPLEMENTED BY A STUNNING BREAKFAST KITCHEN, AND ATTIC MASTER SUITE. AN IDEAL FAMILY HOME WITHIN THE CATCHMENT AREA OF EXCELLENT LOCAL SCHOOLS.
Internally, the property briefly comprises: an entrance vestibule, a spacious lounge with coal-effect gas fire. A stunning modern breakfast kitchen with built in dishwasher, plumbing for washing machine and fridge freezer, double Neff oven, 4 gas hob, overhead extractor unit, and access to the cellar level. To the first floor is the landing, 2 double bedrooms, and a family bathroom. The master suite is located to the second floor, with built-in eaves storage, and a gorgeous en-suite shower room.
Externally, the property is built flush to the pavement, and features a lovely patio yard to the rear.
Conveniently located in Rawtenstall, the property is close to excellent local amenities, supermarkets, schools, and is within a short driving distance to the M66 motorway.
GROUND FLOOR
Entrance Vestibule - 1.04m x 0.83m
Lounge - 3.93m x 4.63m reducing to 3.63m
Breakfast Kitchen - 3.00m x 4.63m reducing to 2.05m
Access to Cellar room, used for storage
FIRST FLOOR
Landing
Bedroom 2 - 4.80m x 3.18m
Bedroom 3 - 3.07m x 2.15m
Bathroom - 2.23m x 1.50m
SECOND FLOOR
Landing
Attic Bedroom - 4.10m x 3.2m
Inner Hall
Master En-suite - 2.48m x 2.10m
LOCATION
Conveniently located in Rawtenstall, the property is close to local amenities, supermarkets, schools, and is within a short driving distance to the M66 motorway.
COUNCIL TAX
We can confirm the property is council tax band A - payable to Rossendale Borough Council.
TENURE
We can confirm the property is FREEHOLD.
PLEASE NOTE
All measurements are approximate to the nearest 0.1m and for guidance only and they should not be relied upon for the fitting of carpets or the placement of furniture. No checks have been made on any fixtures and fittings or services where connected (water, electricity, gas, drainage, heating appliances or any other electrical or mechanical equipment in this property).
TENURE
Freehold no ground rent to pay.
COUNCIL TAX
Band: A
PLEASE NOTE
All measurements are approximate to the nearest 0.1m and for guidance only and they should not be relied upon for the fitting of carpets or the placement of furniture. No checks have been made on any fixtures and fittings or services where connected (water, electricity, gas, drainage, heating appliances or any other electrical or mechanical equipment in this property).
