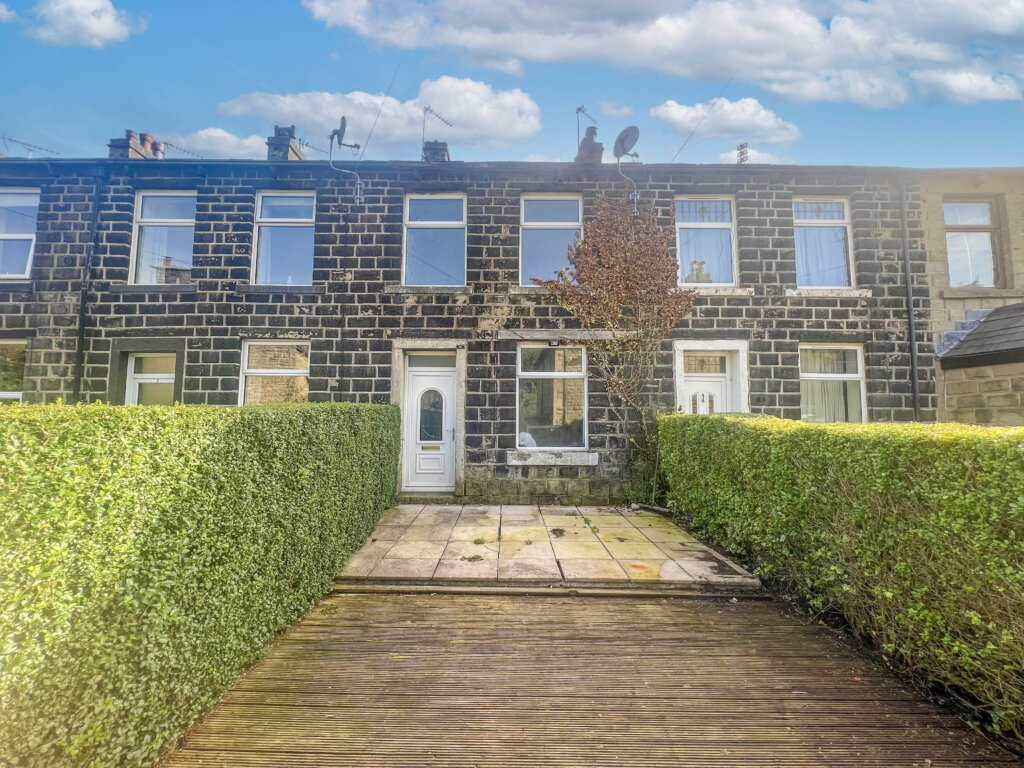4 Bedroom Terraced House, Vale Terrace, Waterfoot, Rossendale
SHARE
Property Features
- SUBSTANTIAL TERRACED HOME
- 4 BEDROOMS + ATTIC STORE ROOM
- FAMILY BATHROOM AND MASTER EN-SUITE
- CELLAR ROOM FOR STORAGE
- FRONT GARDEN WITH ELEVATED DECKING & STONE PATIO
- OFF-ROAD PARKING TO THE REAR
- FANTASTIC COMMUTER LINKS - SHORT DRIVE TO THE M66 MOTORWAY NETWORK
- WITHIN THE CATCHMENT AREA OF EXCELLENT LOCAL PRIMARY AND SECONDARY SCHOOLS
- FANTASTIC COUNTRYSIDE WALKS AND PARKS ON YOUR DOORSTEP
Description
A DECEPTIVELY SPACIOUS END TERRACED CHARACTER PROPERTY IS SITUATED IN THE SOUGHT AFTER SEMI-RURAL LOCATION OF WATERFOOT, BENEFITS FROM LOUNGE, KITCHEN/DINER, 3 BEDROOMS, ATTIC BEDROOM AND STORE ROOM, AND FAMILY BATHROOM AND MASTER EN-SUITE.
A substantial terraced home, in need of a degree of modernisation, with westerly facing patio garden with elevated decked area, situated in a desirable position off Ashworth Road, enjoying a hillside outlook to the front and convenient for local schools.
GROUND FLOOR
Lounge - 4.32m x 4.34m
Double glazed window to the front of the property with an outlook onto Seat Naze Hillside, double radiator, coving to the ceiling, chimney breast with display recesses.
Dining/Kitchen - 4.45m x 4.34m
Selection of wall and base units with complimentary work surfaces, integrated six ring gas hob with stainless steel electric oven, recess and plumbing for automatic washing machine and tumble dryer, space for freezer, central island incorporating storage, inner unit wall tilling and tiled floor, pine boarded ceiling with recess spot lights, space for dining table double radiator, double glazed window to the rear of the property, double glazed stable door to the rear.
Cellar Steps down to single chamber with power and lighting and restricted head height.
FIRST FLOOR
First Floor Landing Ceiling light point, staircase to attic room.
Bedroom One 4.47m x 2.82m
Double glazed window to the rear of the property, ceiling light point and access onto en-suite shower room.
En-Suite Shower Room
Well presented with double shower cubicle, fully tiled to compliment, wall mounted heated towel rail, double glazed window to the rear of the property and slate effect tiled floor.
Bedroom Two - 4.37m x 2.51m
Double glazed window to the front of the property, radiator and in-built wardrobe.
Bedroom Three - 3.6m x 1.8m
Double glazed window to the front of the property and a radiator.
Bathroom
Three piece suite comprising low level WC, panelled bath, pedestal hand basin, heated towel rail and part tiled to compliment.
SECOND FLOOR
Bedroom Four - 4.06m x 2.62m
Ceiling light point, velux window and a radiator.
Attic Store Room
Storage to the ceiling light point and velux window.
Front Garden - Stone flagged patio front with timber decked area with open aspects to the front.
Rear Garden - Off-road parking to the rear
Council Tax Band - A
Tenure - Absent Leasehold - 830 years remaining on the lease - Ground Rent: £9.31 per annum
PLEASE NOTE
All measurements are approximate to the nearest 0.1m and for guidance only and they should not be relied upon for the fitting of carpets or the placement of furniture. No checks have been made on any fixtures and fittings or services where connected (water, electricity, gas, drainage, heating appliances or any other electrical or mechanical equipment in this property)
TENURE
Leasehold £9.81 per anum.
COUNCIL TAX
Band: A
PLEASE NOTE
All measurements are approximate to the nearest 0.1m and for guidance only and they should not be relied upon for the fitting of carpets or the placement of furniture. No checks have been made on any fixtures and fittings or services where connected (water, electricity, gas, drainage, heating appliances or any other electrical or mechanical equipment in this property).




















































