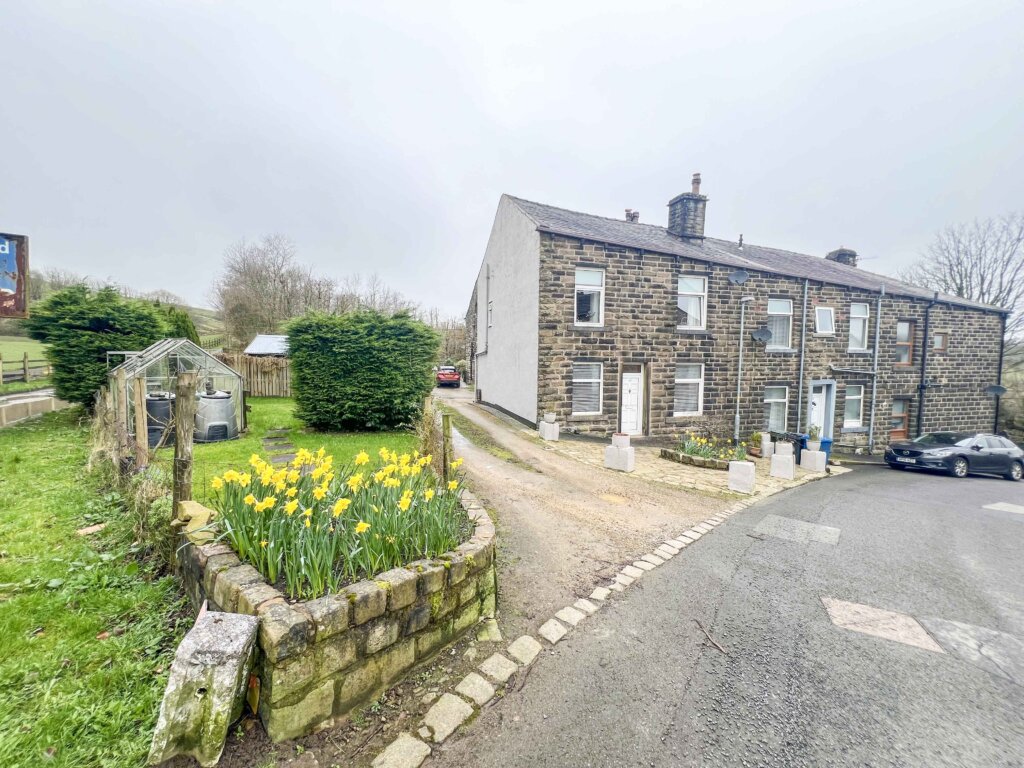4 Bedroom End of Terrace House, Vale Works East, Rosebery Street, Cornholme
SHARE
Property Features
- FREEHOLD - 2000 YEAR LEASE FROM 1861
- AN IMMACULATELY PRESENTED END TERRACED FAMILY HOME
- IDEAL FOR FIRST-TIME BUYERS / INVESTORS
- OPEN-PLAN LOUNGE/KITCHEN/DINING AREA
- DOWNSTAIRS SHOWER-ROOM
- 1ST FLOOR - 2 DOUBLE BEDROOMS AND FAMILY BATHROOM
- 2ND FLOOR - 2 BEDROOMS AND STUDY SPACE
- STUNNING CHARACTER INTERNAL FEATURES THROUGHOUT
- COMMUTER LINKS TO BURNLEY, TODMORDEN, MANCHESTER, AND BEYOND
Description
A beautifully renovated character property in the quiet and popular residential area of Cornholme, benefiting from spacious living accommodation over 3 floors, stunning original industrial features showcased throughout, and quality fixtures and fittings.
The accommodation briefly comprises of open plan living area/kitchen and ground floor shower room, 2 double bedrooms and bathroom on the first floor, 2 further bedrooms on the second floor.
This property is situated just off a main road in a semi-rural area with strong industrial ties - this stunning property is ideal for young professionals, a young family, down-sizers and investors.
GROUND FLOOR
Entrance Hall
Solid oak front entrance door leads into the entrance hallway with access to the ground floor shower room and open plan kitchen/living area. Staircase leading to first and second floors.
Kitchen/Lounge/Dining Area 6.07m x 4.39m
A very generous space with large banks of tall windows to the front and side and wood effect laminate flooring. Contemporary fitted designer kitchen with white wall and base units with solid beech worktops and built in stainless steel oven with gas hob.
Shower Room - 2.56m x 1.24m
A stylish shower room with a quadrant shower cubicle, low level WC and wash basin. Slate tiled floor, marble mosaic wall tiles and chrome heated towel rail.
FIRST FLOOR
Master Bedroom - 4.39m x 3.39m
A large, light room with tall windows to the front and side, fitted carpet and ceiling light. This room can be used as a second living area or main bedroom.
Bedroom 2 - 3.44m x 3.30m
A double bedroom with fitted carpet and tall window to the front.
Bathroom - 2.32m x 1.70m
A modern bathroom fitted with a white three piece suite comprising of a deep panelled bath with shower over and glass shower screen, low level WC and wash basin. Finished with limestone wall tiles and a chrome heated towel rail.
SECOND FLOOR - 4.62m x 2.89m
Large landing area which could be used as a home office
Bedroom 3 - 4.39m x 2.84m
Neutrally decorated with Velux window to the side
Bedroom 4 - 4.62m x 2.34m
Neutrally decorated single bedroom with Velux window
EXTERNALLY
This property is situated just off a main road in a semi-rural area with strong industrial ties - this stunning property is ideal for young professionals, a young family, down-sizers and investors.
LOCATION
This gorgeous property is located in Portsmouth, Cornholme, in between the highly desirable towns of Cliviger and Todmorden. The location offers excellent access to local amenities, with local shops and schools on your doorstep, with the M65 motorway being within a short driving distance.
COUNCIL TAX
We can confirm the property is council tax band B - payable to Calderdale Council.
TENURE
We can confirm the property is Leasehold.
PLEASE NOTE
All measurements are approximate to the nearest 0.1m and for guidance only and they should not be relied upon for the fitting of carpets or the placement of furniture. No checks have been made on any fixtures and fittings or services where connected (water, electricity, gas, drainage, heating appliances or any other electrical or mechanical equipment in this property).
TENURE
Freehold no ground rent to pay.
COUNCIL TAX
Band:
PLEASE NOTE
All measurements are approximate to the nearest 0.1m and for guidance only and they should not be relied upon for the fitting of carpets or the placement of furniture. No checks have been made on any fixtures and fittings or services where connected (water, electricity, gas, drainage, heating appliances or any other electrical or mechanical equipment in this property).

















