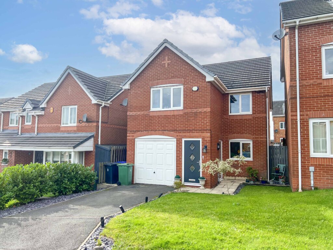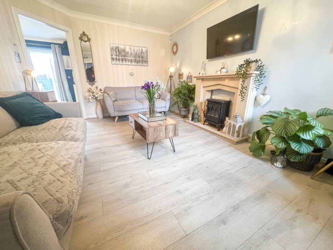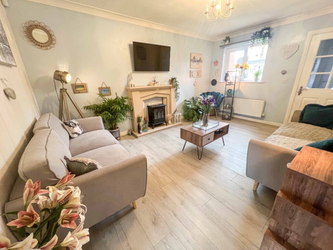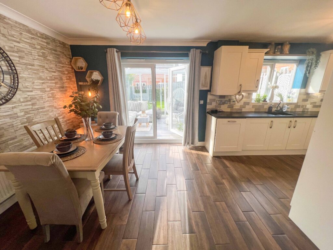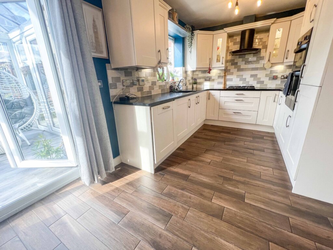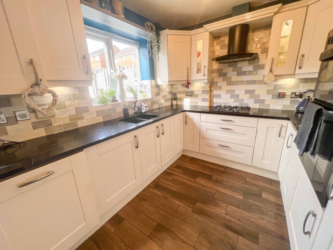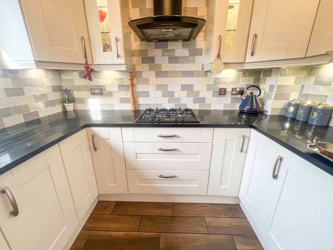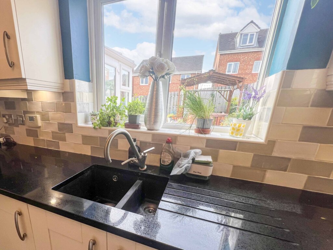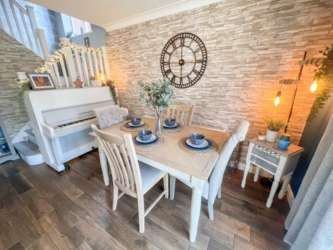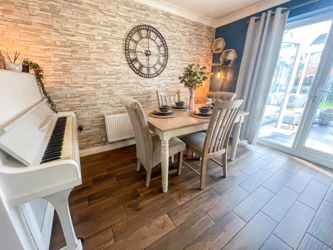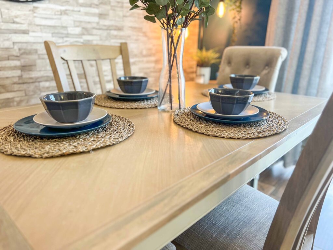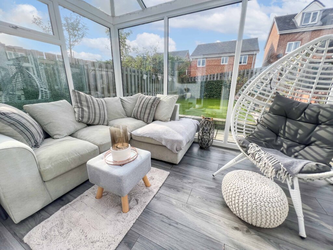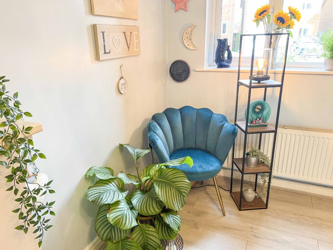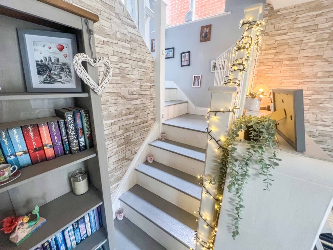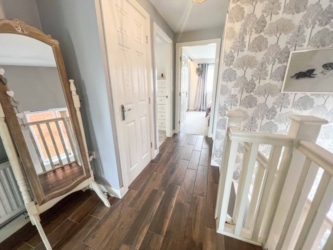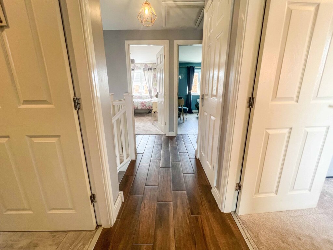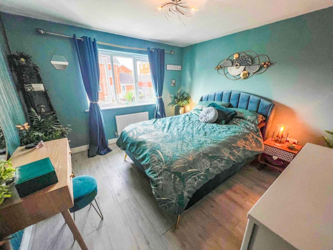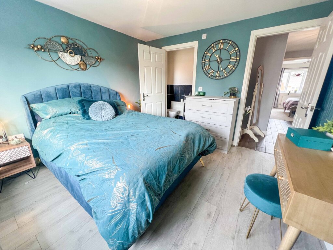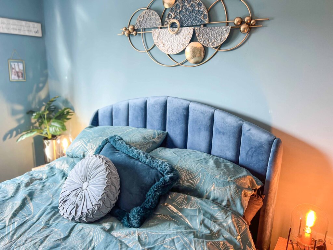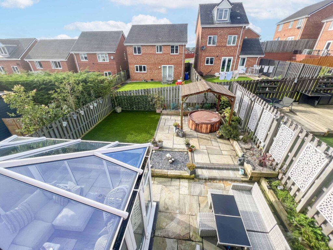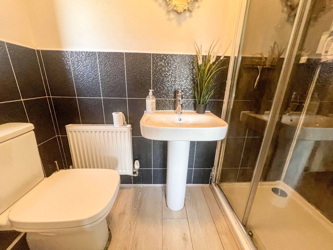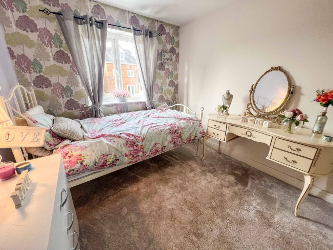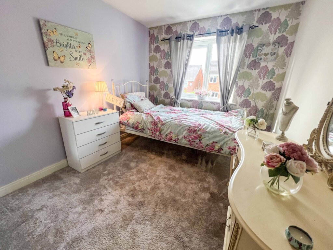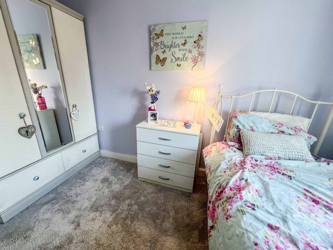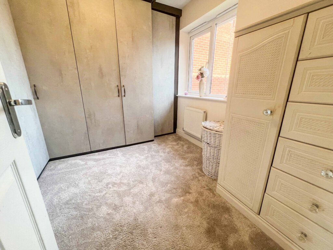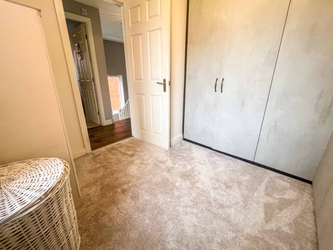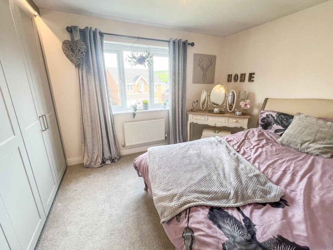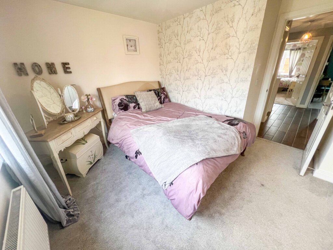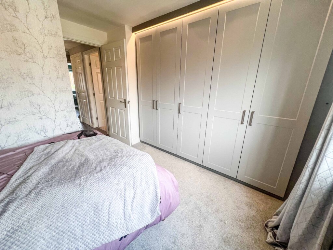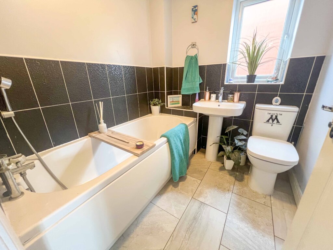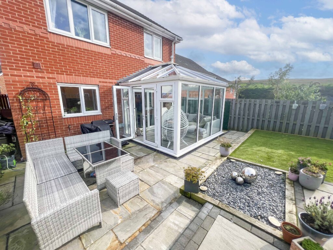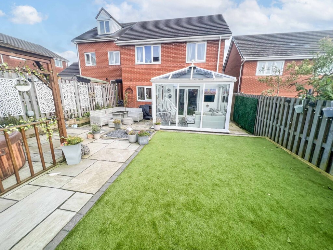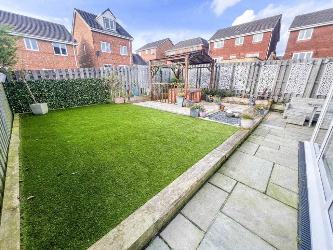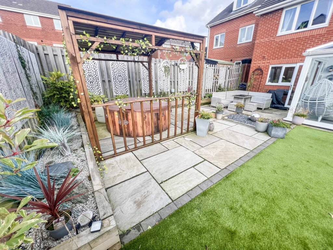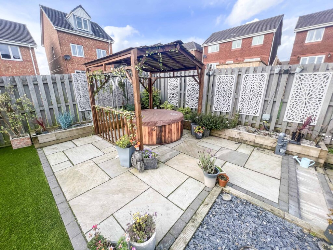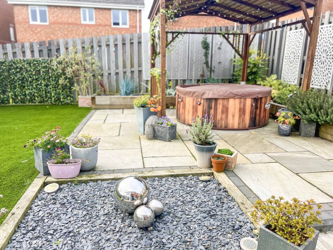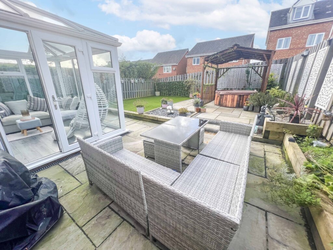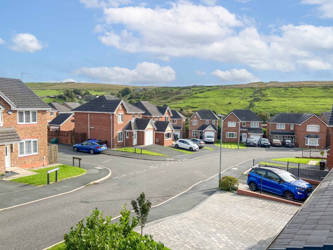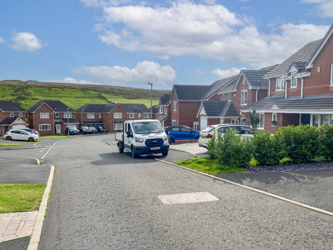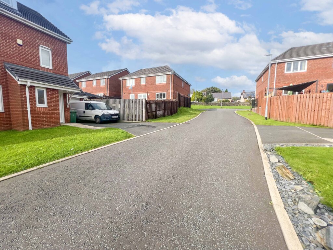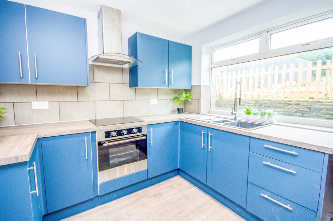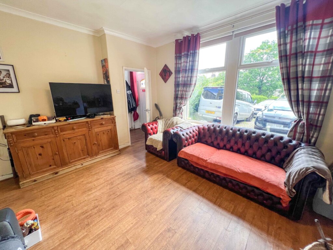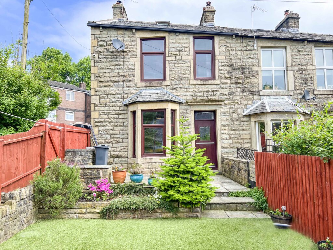4 Bedroom Detached House, Varley Close, Bacup, Rossendale
SHARE
Property Features
- IMMACULATELY PRESENTED 4 BEDROOM DETACHED HOME
- GARDENS TO FRONT AND REAR
- DRIVEWAY & INTEGRATED GARAGE
- CLOSE TO LOCAL SCHOOLS AND AMENITIES
- SEMI RURAL LOCATION WITH COUNTRYSIDE VIEWS
- CONSERVATORY & PERGOLA TO THE REAR
- LANDSCAPED REAR GARDEN PATIOS
- MODERN KITCHEN WITH BUILT IN APPLIANCES
Description
STUNNING FOUR BEDROOMED DETACHED FAMILY HOME, IN A HIGHLY DESIRABLE LOCATION WITH STUNNING COUNTRYSIDE VIEWS.
This family home benefits from a good-sized rear garden and decked area with lovely views over neighbouring countryside, a driveway and integral garage, family bathroom and master bedroom with ensuite. There’s also 4 good-sized bedrooms, 3 doubles and 1 single.
This modern home has double glazing and gas central heating, modern composite front door and French doors to the rear that lead into the conservatory.
All round stunning family home with lots of storage space, nestled away in a desirable semi rural location.
Excellent local schools and amenities close by, and only a 10-minute drive to the m66 motorway for those that commute into Bury, Manchester and beyond.
GROUND FLOOR
ENTRANCE HALL - 2.6m x 1.0m
Hallway and access to the integral garage and lounge.
LOUNGE - 4.3m x 3.2m
Cosy room with views out to the front garden, access into the dining kitchen.
DINING KITCHEN -5.0m x (4.4m - reducing to2.6m)
The modern kitchen benefits from an integrated 4 ring gas hob and double oven, dishwasher and washing machine. Modern high gloss cream units with black granite worktops. French patio doors lead out onto into the conservatory.
CONSERVATORY - 3.2m x 2.8m
Lovely light and airy room with views / access into the rear garden.
FIRST FLOOR
MASTER BED - 3.4m x 3.2m
Master bedroom with shower en-suite looking out to the rear of the property.
BEDROOM 2 - 3.4m x 2.5m
Views out to the rear of the property.
BEDROOM 3 - 3.3m x (3.3m reducing to 2.6m)
Double room with led lit built in wardrobes.
BEDROOM 4 - 2.2m x 2.1m
Single Bedroom with built-in wardrobes and views to the front of the property.
BATHROOM
Modern family bathroom with matching 3 piece suite.
EXTERNALLY
Fully enclosed rear landscaped garden with raised sleeper beds, artificial low maintenance grass, a pergola area and a further patio area. Please note, the hot tub is not included with the sale of the property.
COUNCIL TAX
We can confirm the property is council tax band C - payable to Rossendale Borough Council.
TENURE
We can confirm the property is Freehold.
SERVICE CHARGE
The property does have circa £210 per year service charge.
PLEASE NOTE
All measurements are approximate to the nearest 0.1m and for guidance only and they should not be relied upon for the fitting of carpets or the placement of furniture. No checks have been made on any fixtures and fittings or services where connected (water, electricity, gas, drainage, heating appliances or any other electrical or mechanical equipment in this property).
TENURE
Freehold no ground rent to pay.
COUNCIL TAX
Band: C
PLEASE NOTE
All measurements are approximate to the nearest 0.1m and for guidance only and they should not be relied upon for the fitting of carpets or the placement of furniture. No checks have been made on any fixtures and fittings or services where connected (water, electricity, gas, drainage, heating appliances or any other electrical or mechanical equipment in this property).
