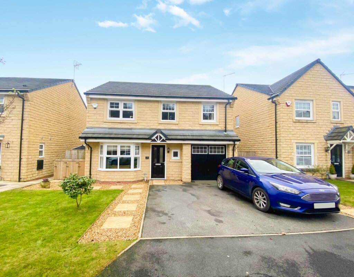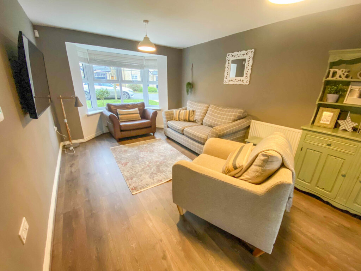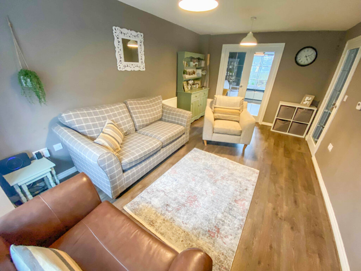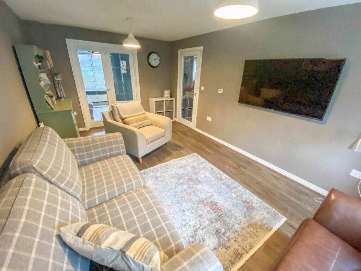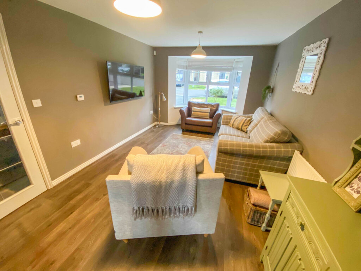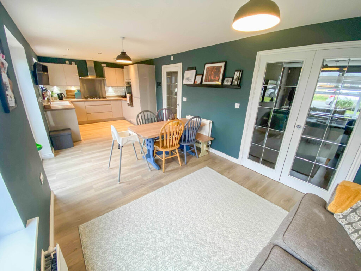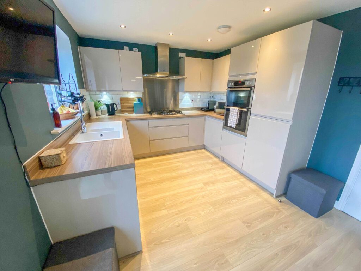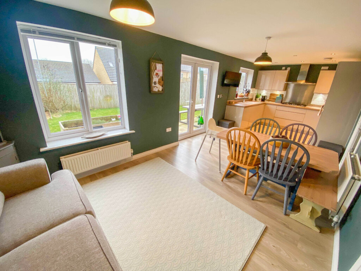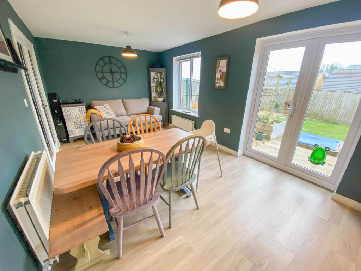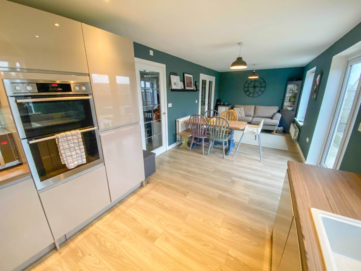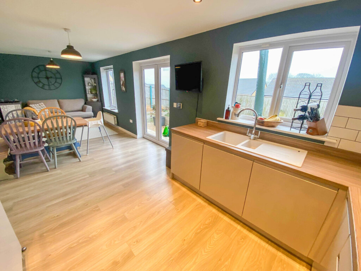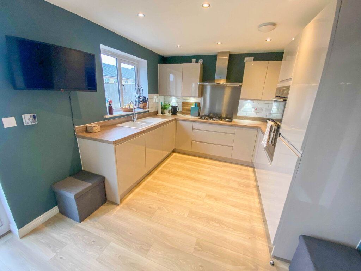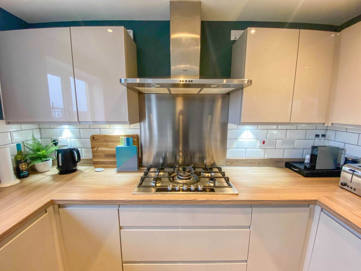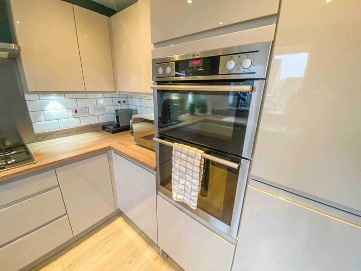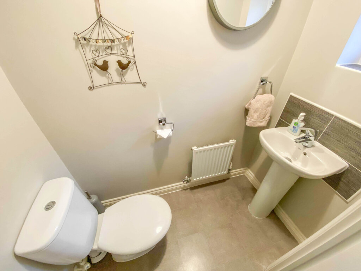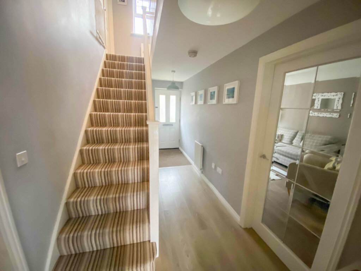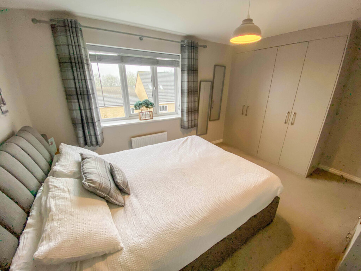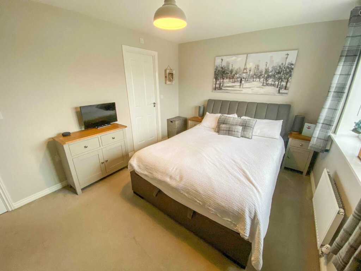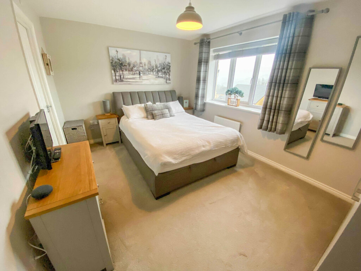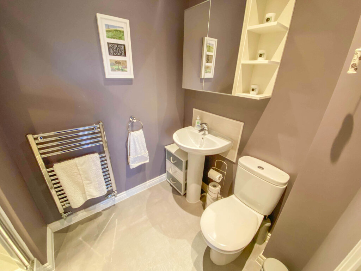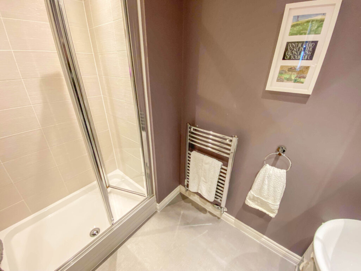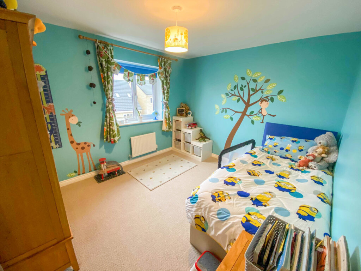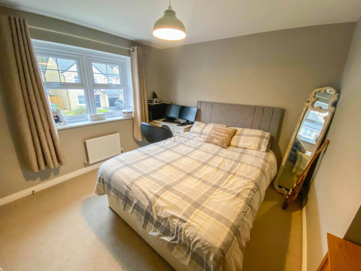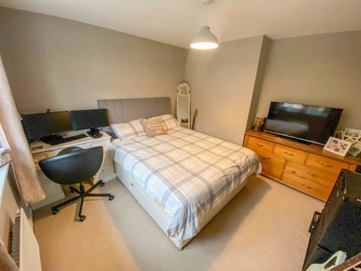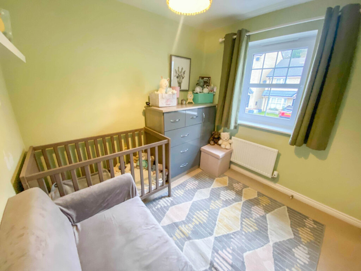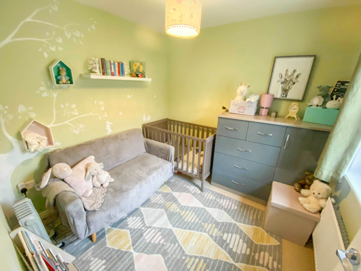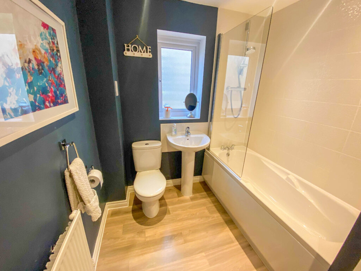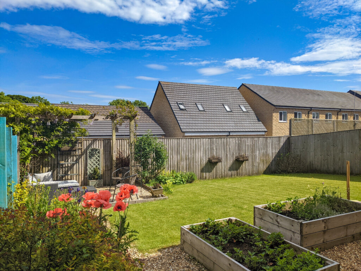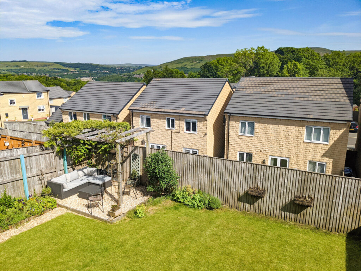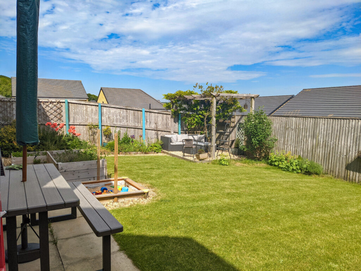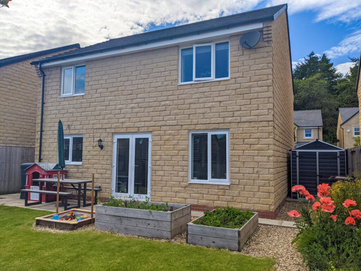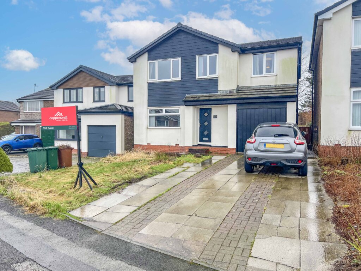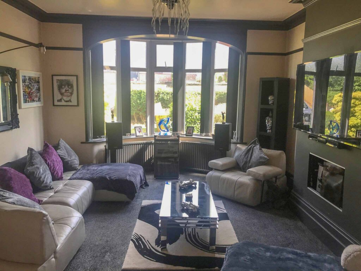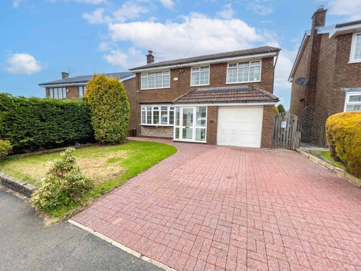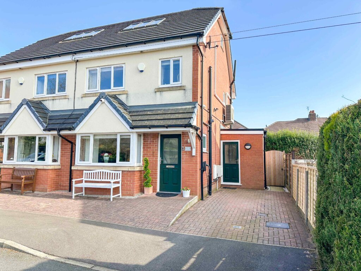4 Bedroom Detached House, Ward Way, Dale Moor View, Rawtenstall
SHARE
Property Features
- AN IMMACULATELY PRESENTED EXECUTIVE DETACHED FAMILY HOME
- 4 SPACIOUS BEDROOMS
- FAMILY BATHROOM, EN-SUITE AND GROUND FLOOR WC
- EXTRA WIDE PLOT
- DOUBLE DRIVE AND SINGLE GARAGE
- LOVELY GARDEN TO THE FRONT AND BEAUTIFUL SOUTH - EAST FACING GARDEN TO THE REAR
- WITHIN THE CATCHMENT AREA OF EXCELLENT LOCAL SCHOOLS
- COMMUTER LINKS TO MANCHESTER, BURNLEY, BLACKBURN AND BEYOND
- INTERNAL GARAGE WITH BUILDING REGS FOR CONVERSION
- VIEWINGS FROM PROCEEDABLE VIEWERS ONLY
Description
THIS FABULOUS FOUR BEDROOMED EXECUTIVE DETACHED HOME IS LOCATED ON THE HIGHLY DESIRABLE DALE MOOR VIEW DEVELOPMENT. INTERNALLY THE PROPERTY BOASTS A MODERN OPEN PLAN KITCHEN/LIVING/DINING SPACE WITH DIRECT ACCESS TO THE REAR GARDEN, A LARGE MAIN RECEPTION ROOM, THREE BATHROOMS, FOUR DOUBLE BEDROOMS, A SINGLE INTEGRAL GARAGE, AMPLE STORAGE AND DRIVEWAY FOR OFF ROAD PARKING. THIS PROPERTY IS OFFERED FOR SALE AT A COMPETITIVE PRICE. EARLY VIEWING IS STRONGLY RECOMMENDED TO APPRECIATE THE SIZE OF THE PROPERTY INCLUDING ITS EXTRA WIDE PLOT.
Internally the property comprises of an entrance hall with laminate flooring, staircase leading to the first floor and access to both the lounge and kitchen/diner. The main reception room is neutrally decorated with a bay window and double doors leading to the dining section of the kitchen. The kitchen has a wide range of wall and base units in a slab style, complementary work surfaces, integrated oven, hob extractor and dishwasher. The kitchen/diner has two window and French doors leading to the patio. Off the hall is the cloakroom with matching two piece suite in white comprising a low level wc and wash hand basin.
At first floor level is a gallery landing with an extra sense of space thanks to the additional height ceiling. The master bedroom is located to the rear of the property with neutral carpets, a range of fitted wardrobes and access to the ensuite. The master ensuite has been impeccably finished with partially tiled walls and floor, walk in double shower cubicle, pedestal wash hand basin and low level wc. Bedroom two is a second double located to the front currently used as a guest bedroom. Bedroom three is located to the rear and is a third double enjoying wonderful views over the garden. Bedroom four is a slightly smaller double bedroom currently used as a children's bedroom. The family bathroom has an airing cupboard perfect for storing towels along with a panelled bath with shower above, pedestal wash hand basin and low level wc.
Externally the property sits on an extra wide plot and only one of its kind. To the front of the property is a section laid to lawn with mature tree as well as a driveway for two vehicles and access to a single integral garage. The garage has a fire door access and plumbing for an automatic washing machine and space for a tumble dryer. To the rear the garden has a patio area, large lawned section and raised sleeper borders and pergola with gravelled seating area. The garden shed with footings to the side along with a bin store to the front side and gated access to rear South - East facing garden.
GROUND FLOOR
Entrance Hall - 5.00m x 1.98m
Cloakroom - 1.70m x 0.81m
Lounge - 4.78m x 3.18m
Kitchen/Diner - 7.92m x 2.97m.
Integral Garage
FIRST FLOOR -
Landing - 4.85m x 1.96m
Bedroom One - 4.29m x 3.00m
En-Suite Shower Room - 2.36m x 1.55m
Bedroom Two - 3.51m x 3.28m
Bedroom Three - 3.56m x 3.02m
Bedroom Four - 2.62m x 2.51m
Family Bathroom -2.51m x 2.06m
COUNCIL TAX
We can confirm the property is council tax band E - payable to Rossendale Borough Council.
TENURE - FREEHOLD
PLEASE NOTE
All measurements are approximate to the nearest 0.1m and for guidance only and they should not be relied upon for the fitting of carpets or the placement of furniture. No checks have been made on any fixtures and fittings or services where connected (water, electricity, gas, drainage, heating appliances or any other electrical or mechanical equipment in this property)
TENURE
Freehold no ground rent to pay.
COUNCIL TAX
Band:
PLEASE NOTE
All measurements are approximate to the nearest 0.1m and for guidance only and they should not be relied upon for the fitting of carpets or the placement of furniture. No checks have been made on any fixtures and fittings or services where connected (water, electricity, gas, drainage, heating appliances or any other electrical or mechanical equipment in this property).
