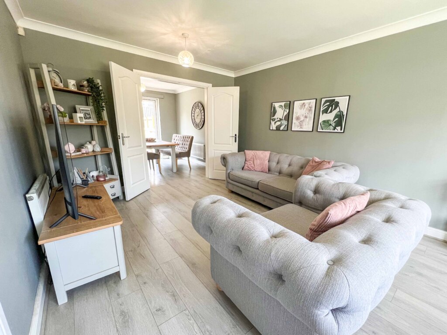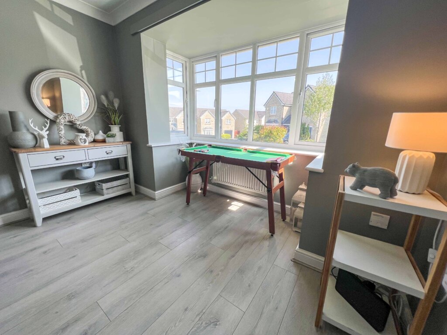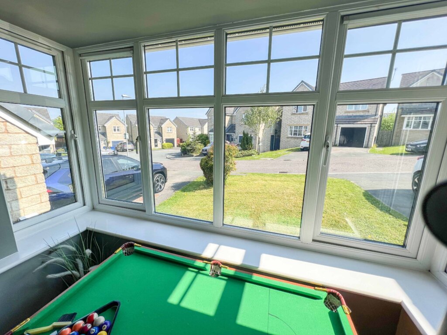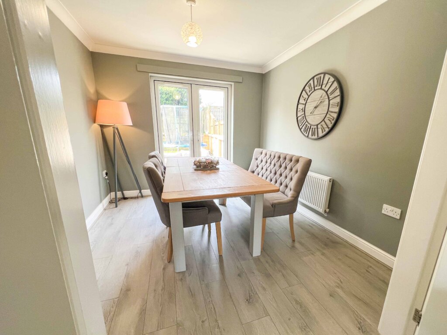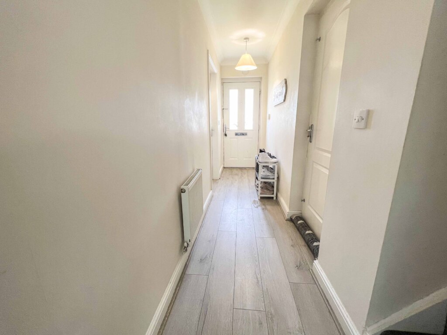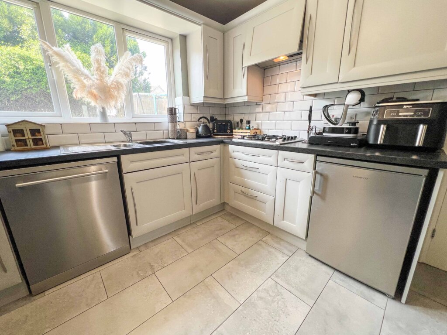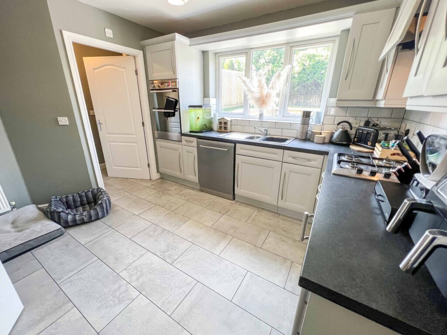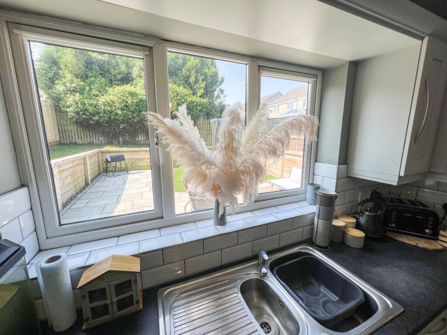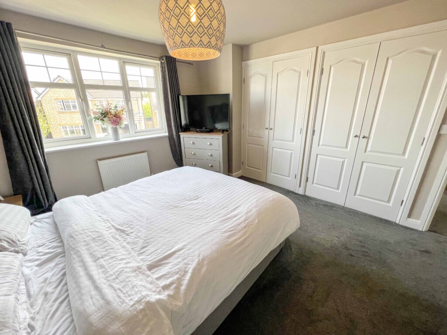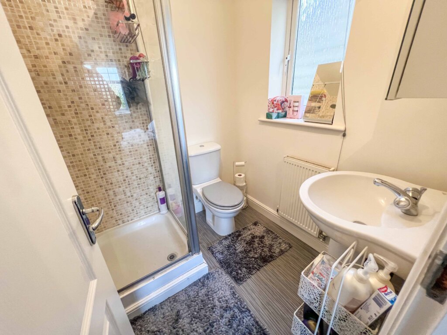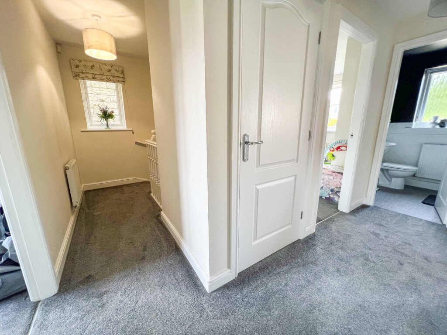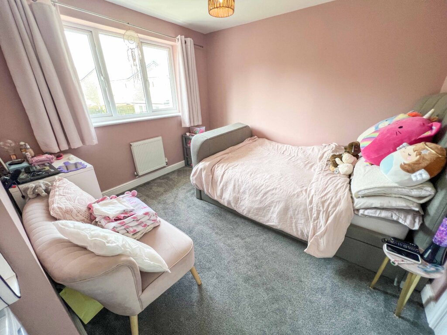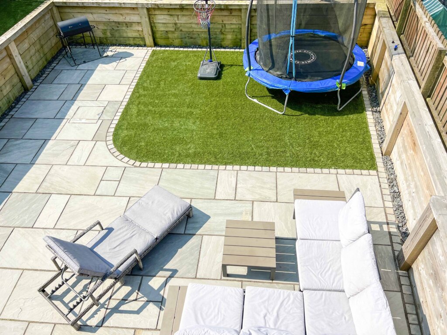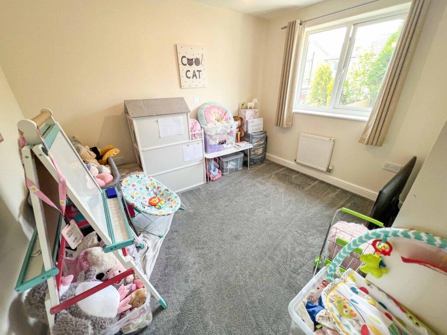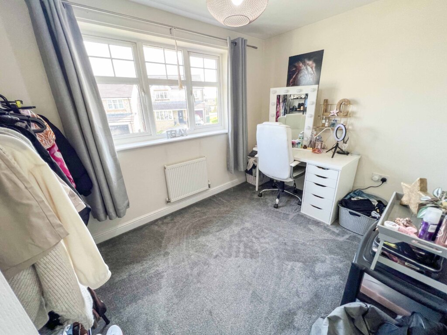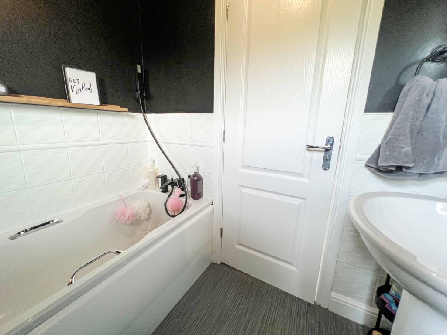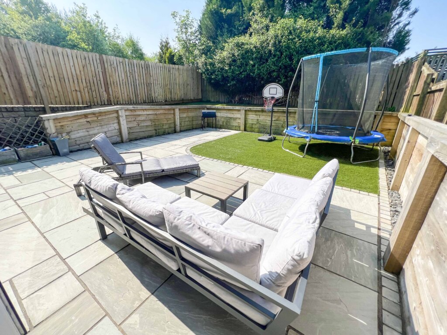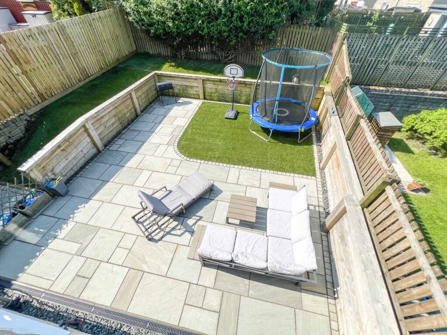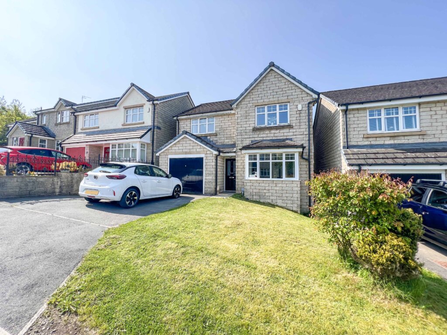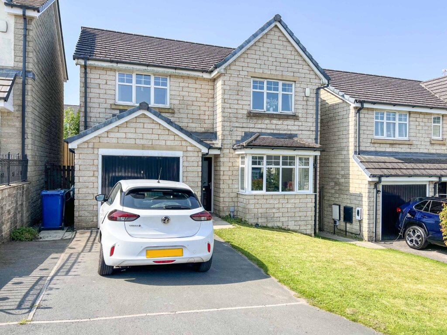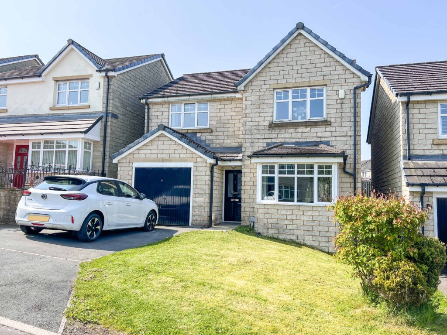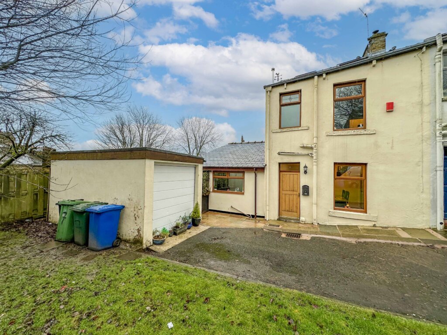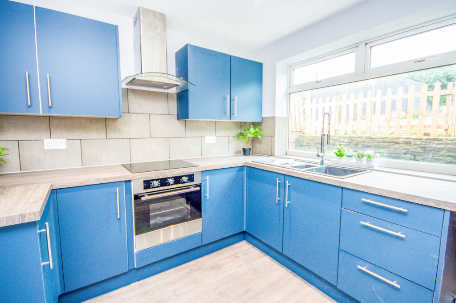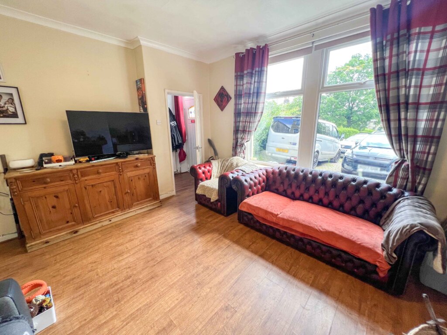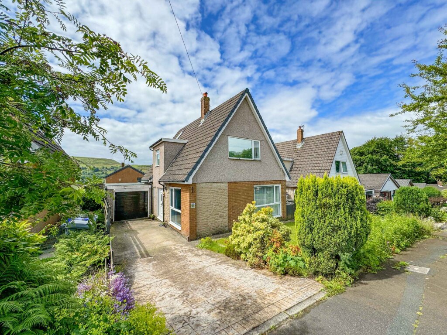4 Bedroom Detached House, Woodlark Close, Bacup, Rossendale
SHARE
Property Features
- STUNNING 4 BEDROOM DETACHED FAMILY HOME
- OFF ROAD PARKING WITH DRIVEWAY / GARAGE
- 3 BATHROOMS INCLUDING GROUND-FLOOR WC, MASTER EN-SUITE & FAMILY BATHROOM
- FRONT AND REAR GARDENS WITH SOUTH FACING INDIAN STONE REAR PATIO
- SITUATED IN THE HIGHLY DESIRABLE RESIDENTIAL AREA OF BACUP
- COMMUTER LINKS TO BURNLEY, ROCHDALE, MANCHESTER AND BEYOND
- WITHIN THE CATCHMENT AREA OF EXCELLENT LOCAL SCHOOLS
- COUNTRYSIDE WALKS ON YOUR DOORSTEP
Description
This stunning 4 bedroom stone built detached family home is located in the popular residential area of Bacup, Rossendale. Internally, the property briefly comprises: An entrance hall, lounge open plan diner, a modern fitted kitchen, ground-floor WC and access to an integral garage. The property also has an EV charging port.
The kitchen has a built-in double oven, a 4 ring gas hob and extra utility room with WC. There’s French double doors that lead out to the rear Indian stone patio / garden area.
Externally, the property sits on a lovely plot, with a south facing enclosed rear garden that benefits from artificial low maintenance grass, single integral garage, driveway.
To the first floor, there is a landing area, 4 generously-sized bedrooms, a master en-suite and a family bathroom. The combi boiler was serviced in winter 2022. The attic is currently used for storage.
Conveniently located in Bacup, the property is close to town centre amenities, supermarkets, bus routes, motorway links and schools, and is within the catchment area of Britannia County Primary School.
This superb family home must be viewed to be fully appreciated.
Ground Floor
(Feet / Inches)
Entrance Hall
Lounge - 11'3" x 17 '2"
Dining Room - 10'5" x 9'3"
Kitchen - 10'4" x 10'6"
Utility Room - 4'0" 7'6"
WC - 2'10" x 5'10"
Garage - 9'0" x 16'8"
First Floor
Landing
Master Bedroom - 11'10" x 17'9"
Master En-Suite - 5'7" x 5'6"
Bedroom 2 - 9'9" x 9'8"
Bedroom 3 - 8'0" x 10'5"
Bedroom 4 - 7'0" x 10'9"
Family Bathroom - 6'5" x 5'6"
Council Tax
We can confirm the property is council tax band D - payable to Rossendale Borough Council.
Tenure
Leasehold - 999 years from 1 January 2006. Ground Rent is £120 per annum.
All measurements are approximate to the nearest 0.1m and for guidance only and they should not be relied upon for the fitting of carpets or the placement of furniture. No checks have been made on any fixtures and fittings or services where connected (water, electricity, gas, drainage, heating appliances or any other electrical or mechanical equipment in this property).
TENURE
Leasehold £120 per anum.
COUNCIL TAX
Band: D
PLEASE NOTE
All measurements are approximate to the nearest 0.1m and for guidance only and they should not be relied upon for the fitting of carpets or the placement of furniture. No checks have been made on any fixtures and fittings or services where connected (water, electricity, gas, drainage, heating appliances or any other electrical or mechanical equipment in this property).
