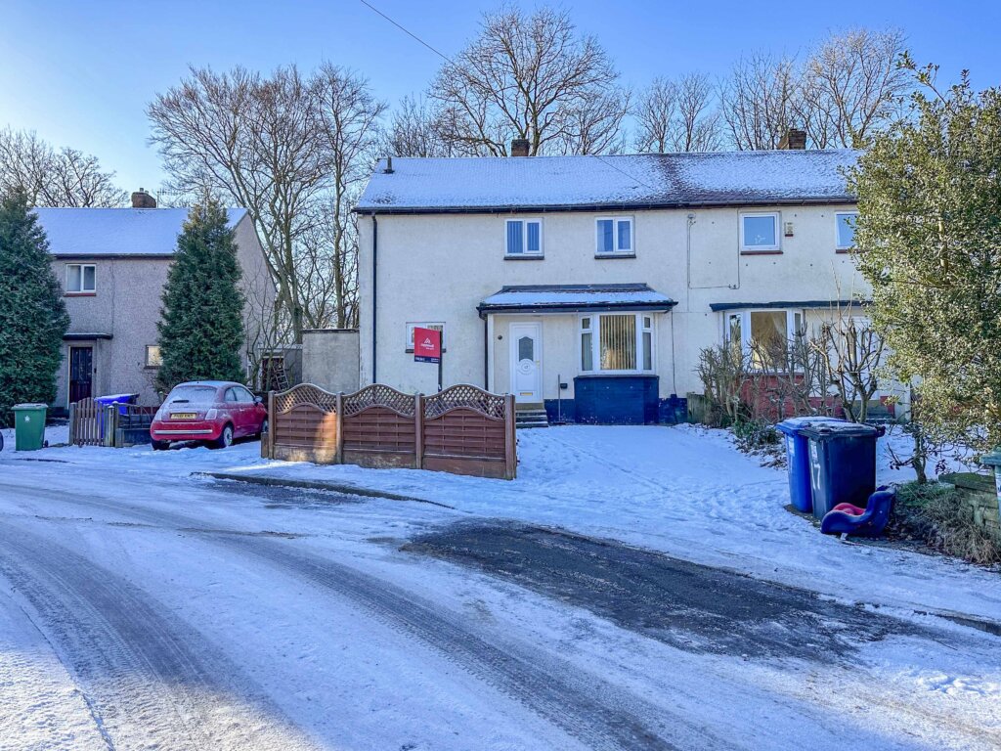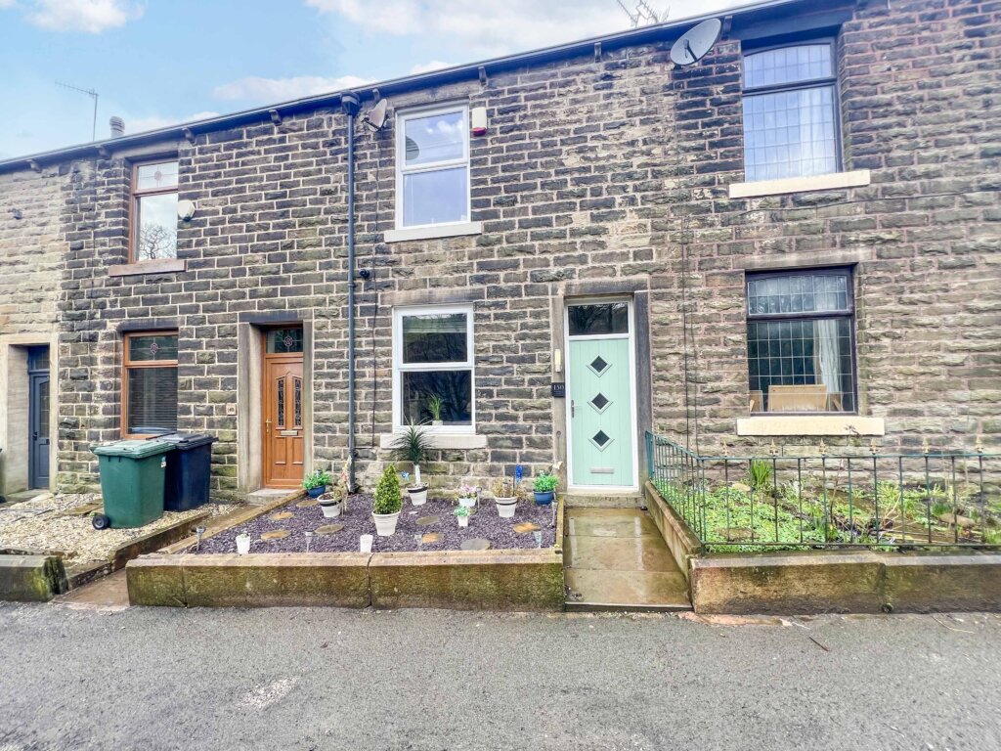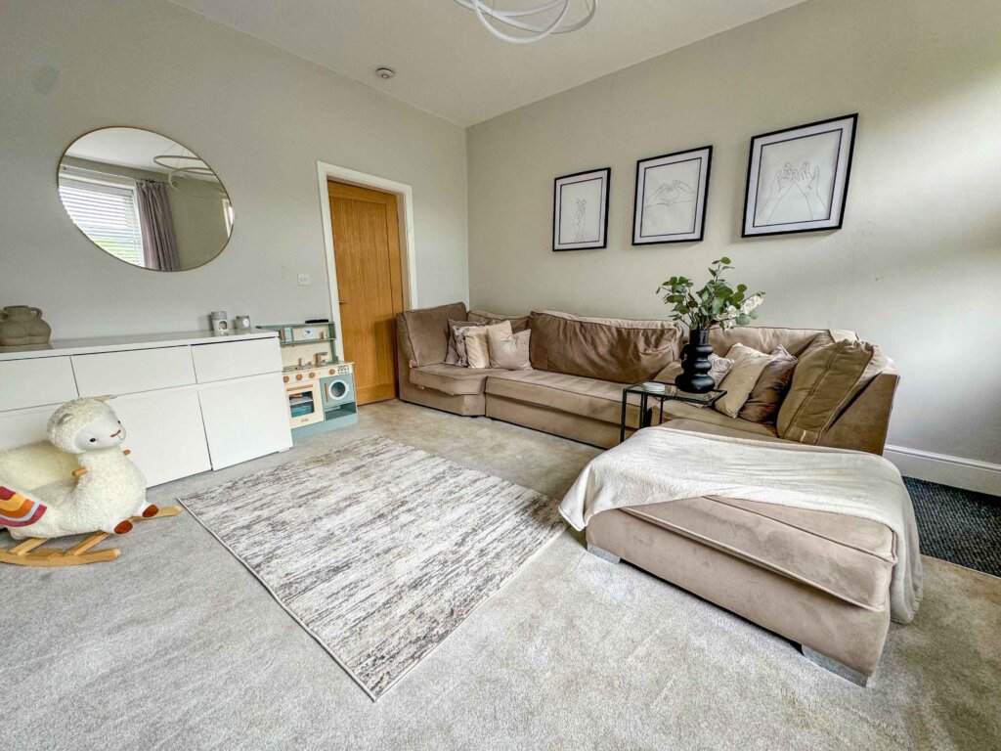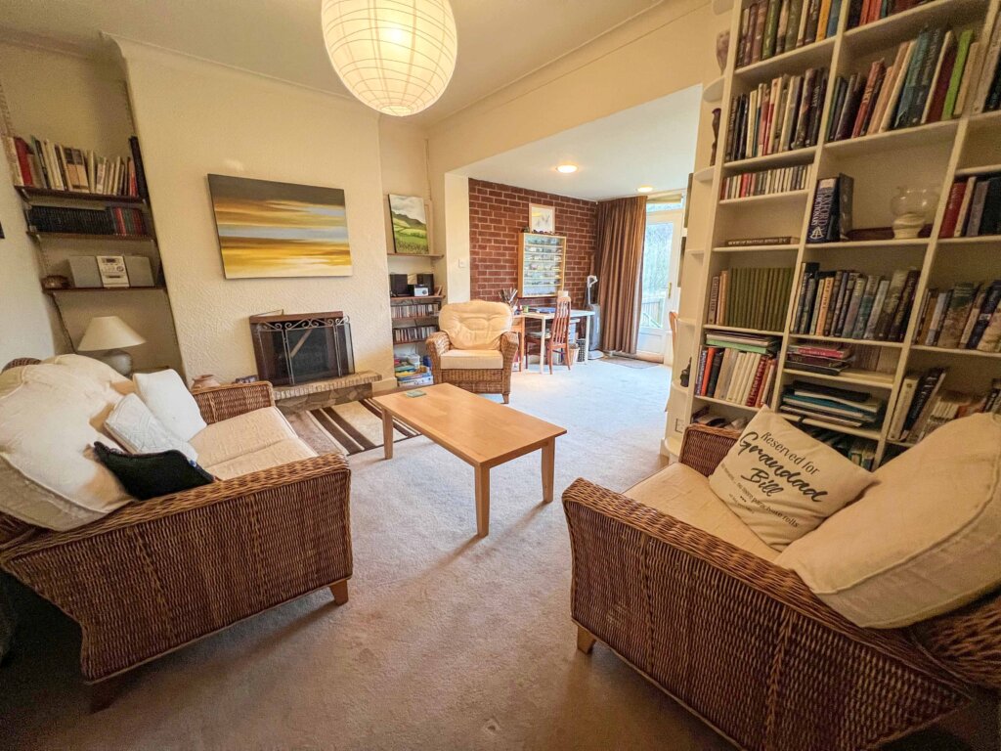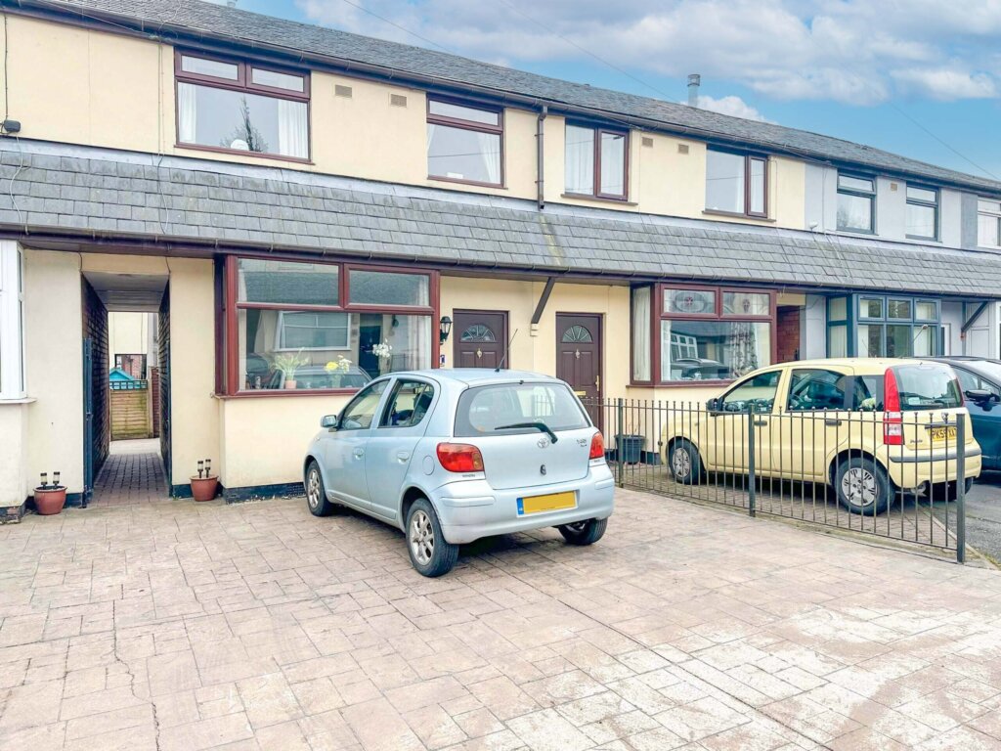3 Bedroom Semi-Detached House, Woodside Crescent, Newchurch, Rossendale
SHARE
Property Features
- LOVELY 3 BEDROOM SEMI DETACHED FAMILY HOME
- FANTASTIC CORNER PLOT WITH DRIVEWAY
- MODERN BREAKFAST KITCHEN
- GROUND FLOOR WC
- SEMI RURAL LOCATION WITH COUNTRYSIDE WALKS ON YOUR DOORSTEP
- CLOSE TO LOCAL PRIMARY AND SECONDARY SCHOOLS
- STAGHILLS WOODLAND AREA IS IDEAL FOR WALKS / DOG WALKING
- COMMUTER LINKS TO BURNLEY, RAWTENSTALL, MANCHESTER, AND BEYOND
- COUNCIL TAX BAND - A / FREEHOLD
Description
A LOVELY 3 BEDROOM SEMI-DETACHED HOME LOCATED IN NEWCHURCH, RAWTENSTALL, SITUATED ON A SPACIOUS CORNER PLOT WITH FRONT, SIDE & SOUTH-FACING REAR GARDENS, 2 EXTERNAL STORES AND DRIVEWAY - IDEAL FAMILY HOME
This fantastic property is deceptively spacious, with living accommodation over 2 floors. To the first-floor is a breakfast kitchen, dual aspect lounge, with sliding doors leading out to the rear garden, WC, and under-stairs cupboard. To the first floor are 2 double bedrooms with fitted furniture, a third, single bedroom with built-in wardrobe, and family bathroom
Externally, the property is set on a corner plot, with gardens to both the front, side and rear. To the front is a double drive, and an area laid to lawn. To the side is a walkway leading to 2 brick-built stores. To the rear, is a non-overlooked south-facing decked patio area, an area laid to lawn, and is bounded by wooded land.
GROUND FLOOR
Entrance Hall
under-stairs storage, and staircase rising to first floor
Lounge - 5.81m x 3.64m
dual aspect room with upvc bay window to the front and a sliding, double glazed door to the rear, with superb wooded outlook to rear
Breakfast Kitchen - 3.83m x 3.71m
Spacious breakfast kitchen with ample space for dining table, a range of modern base and wall units with complementary work surfaces, inset one and a half bowl sink with mixer tap, recess and plumbing for washing machine, recess for slot in gas oven, fitted fridge freezer, dishwasher, and double-glazed door giving access to side.
Ground Floor WC
Low level WC, and floating sink unit
FIRST FLOOR
Landing
With window to the front, and loft access.
Bedroom One - 3.65m x 3.29m (max)
Lovely double bedroom with a range of modern fitted wardrobes.
Bedroom Two - 3.47m x 3.28m (max)
Spacious double bedroom with modern fitted cupboards, and integrated TV shelf.
Bedroom Three - 2.42m x 2.53m
Good-sized single bedroom with inbuilt storage cupboard/wardrobe.
Bathroom - 2.10m x 2.42m(max)
Three-piece suite in white comprising panelled corner bath with mixer tap and overhead, dual shower, pedestal wash handbasin with mixer tap, low level WC with top flush.
COUNCIL TAX
We can confirm this property is Band A.
TENURE
We can confirm this property is Freehold - no service charges.
PLEASE NOTE
All measurements are approximate to the nearest 0.1m and for guidance only and they should not be relied upon for the fitting of carpets or the placement of furniture. No checks have been made on any fixtures and fittings or services where connected (water, electricity, gas, drainage, heating appliances or any other electrical or mechanical equipment in this property)
TENURE
Freehold no ground rent to pay.
COUNCIL TAX
Band: A
PLEASE NOTE
All measurements are approximate to the nearest 0.1m and for guidance only and they should not be relied upon for the fitting of carpets or the placement of furniture. No checks have been made on any fixtures and fittings or services where connected (water, electricity, gas, drainage, heating appliances or any other electrical or mechanical equipment in this property).
