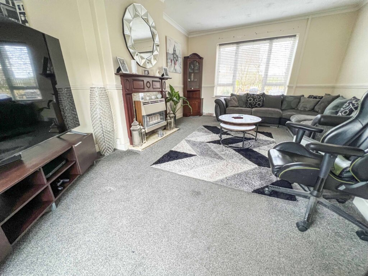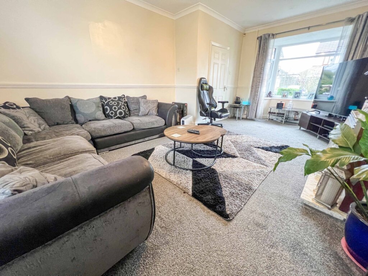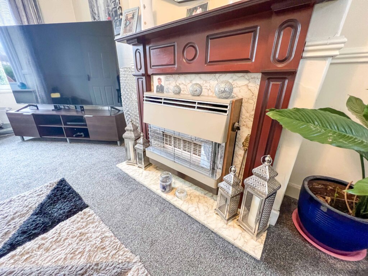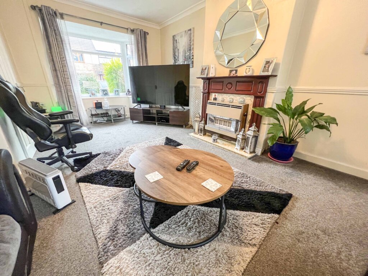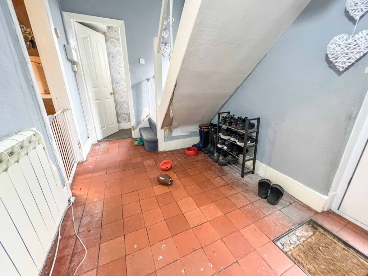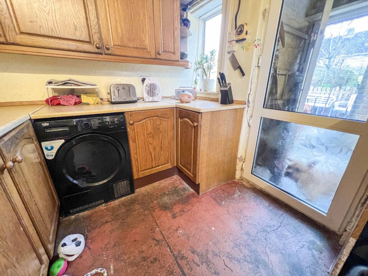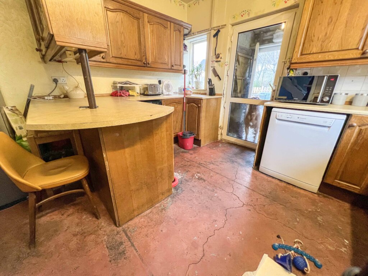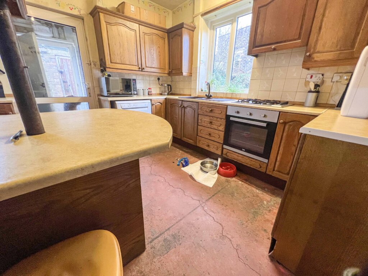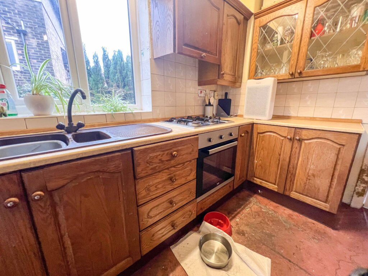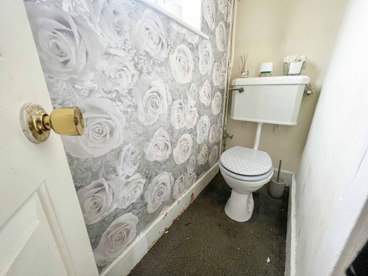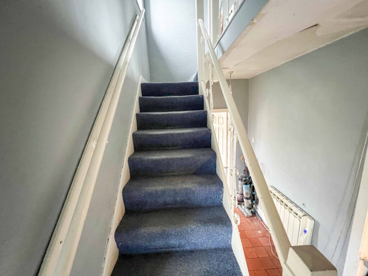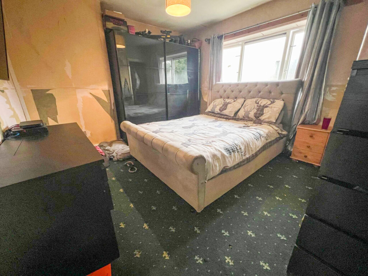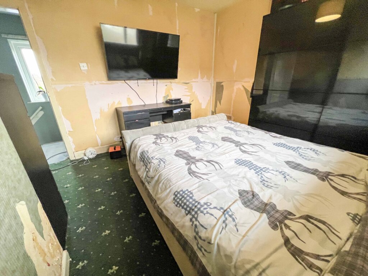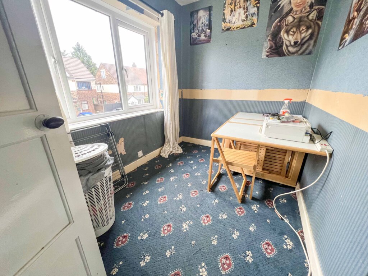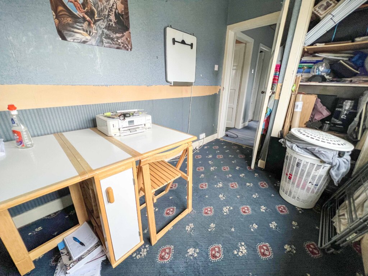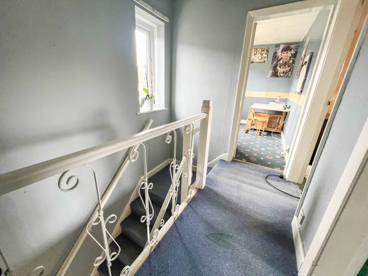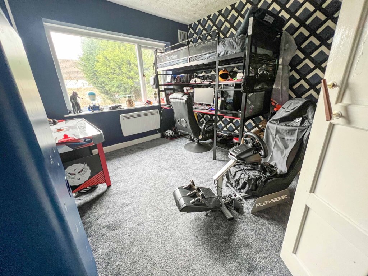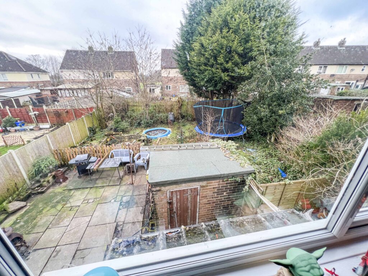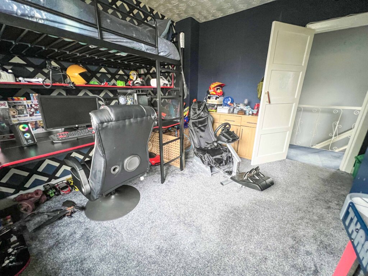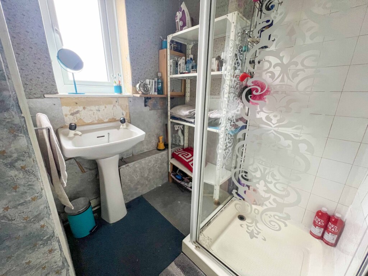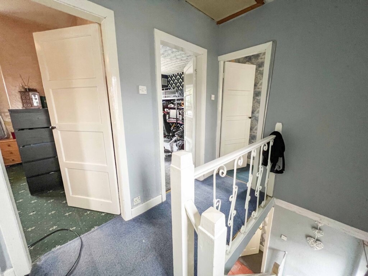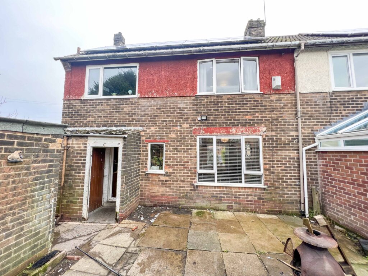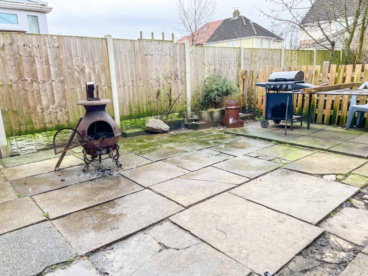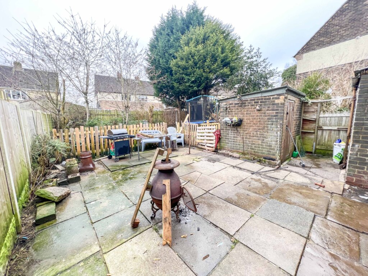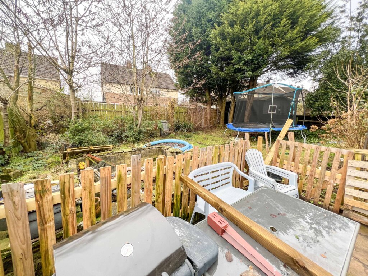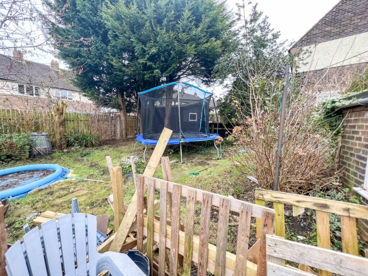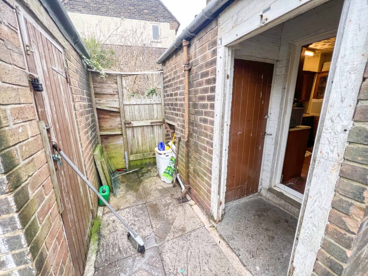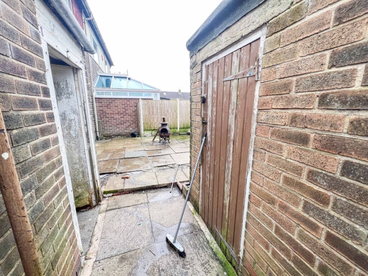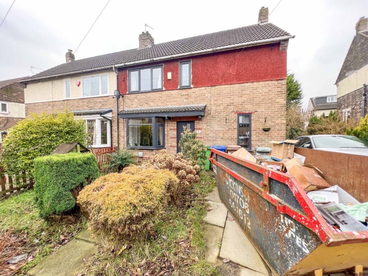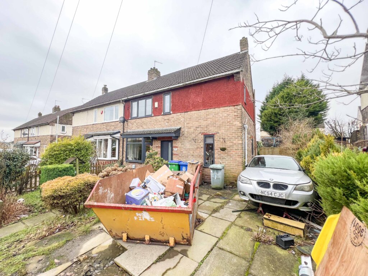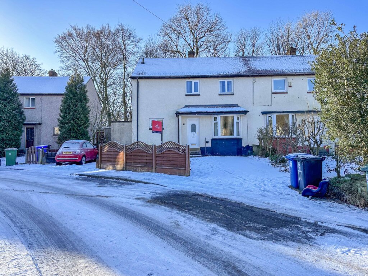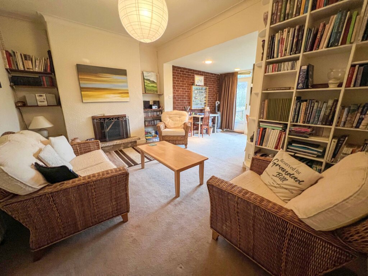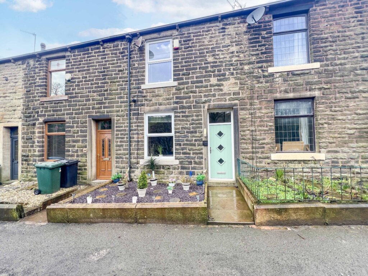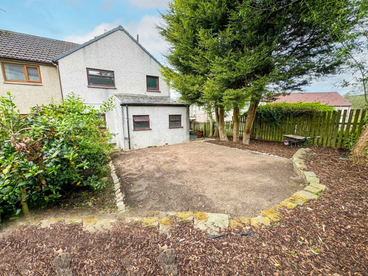3 Bedroom Semi-Detached House, Ashbrook Crescent, Rochdale
SHARE
Property Features
- NEW ANTHRACITE GREY WINDOWS AND DOOR TO THE FRONT
- DRIVEWAY FOR MULTIPLE CARS
- DOWNSTAIRS WC
- GAS FIRE IN LOUNGE
- DOUBLE GLAZED THROUGHOUT
- FREEHOLD / COUNCIL TAX BAND A
- BUILT IN OVEN AND GAS HOB
- EXCELLENT INVESTMENT OPPORTUNITY
- CLOSE TO HOLLINGWORTH LAKE
Description
THREE BEDROOM SEMI DETACHED HOUSE WITH DRIVEWAY, FRONT AND REAR GARDENS. LARGE PLOT WITH ENCLOSED REAR YARD AND GARDEN. GREAT POTENTIAL WITH MODERNISATION REQUIRED THROUGHOUT. EXCELLENT LOCATION IN A POPULAR FAMILY AREA. CLOSE TO ROCHDALE TOWN CENTRE FOR COMMUTING.
The property boasts a driveway for multiple cars, front garden a large rear garden with enclosed yard and brick built storage shed.
Internally the property comprises of an entrance hall, a good sized lounge, a dining kitchen with built in oven and hob, and a downstairs WC.
Good sized double master bedroom, another double that looks out onto the rear of the property and a smaller single bedroom to the front. There is a shower room with sink on the first floor.
Excellent location in a very family orientated area, close to local motorway access and plenty of bus routes nearby. Hollingworth lake, walk and nature reserve only a short drive away. Close proximity to local shops and schools.
The property does need some renovation work to bring it up to its full potential. There’s no central heating, but does have some oil filled radiators.
GROUND FLOOR
Lounge - 5.6m x 3.1m
Kitchen - 3.4m x 3.6m
WC - 2m x 0.7m
FIRST FLOOR
Master - 3.4m x 3.8m
Bedroom 2 - 3.4m x 3.3m (Reducing to 3m)
Bedroom 3 - 3.2m x 2.0m
Shower Room - 1.6m x 2.0
EXTERNALLY
Rear enclosed yard and garden with driveway / parking to the front of the property.
COUNCIL TAX
Band A payable to Rochdale Council
TENURE
Freehold
PLEASE NOTE
All measurements are approximate to the nearest 0.1m and for guidance only and they should not be relied upon for the fitting of carpets or the placement of furniture. No checks have been made on any fixtures and fittings or services where connected (water, electricity, gas, drainage, heating appliances or any other electrical or mechanical equipment in this property).
TENURE
Freehold no ground rent to pay.
COUNCIL TAX
Band: A
PLEASE NOTE
All measurements are approximate to the nearest 0.1m and for guidance only and they should not be relied upon for the fitting of carpets or the placement of furniture. No checks have been made on any fixtures and fittings or services where connected (water, electricity, gas, drainage, heating appliances or any other electrical or mechanical equipment in this property).
