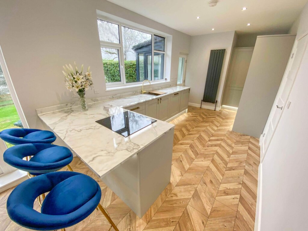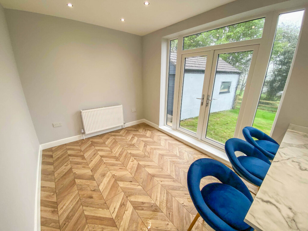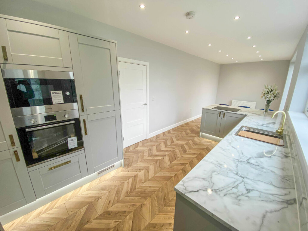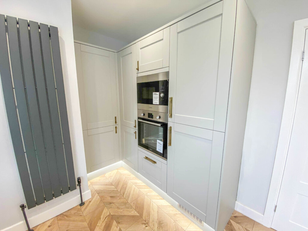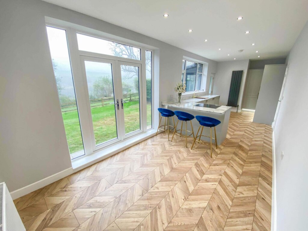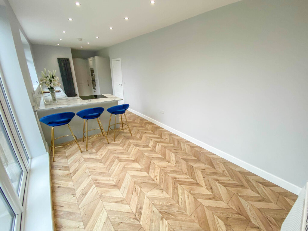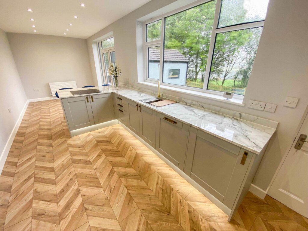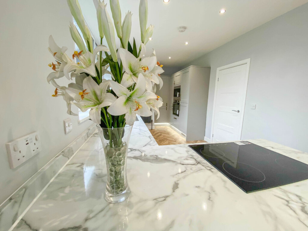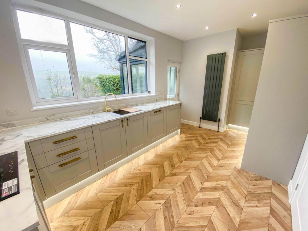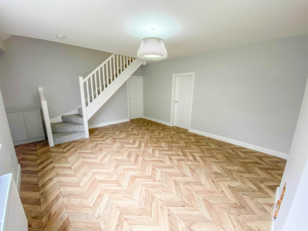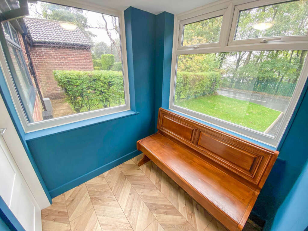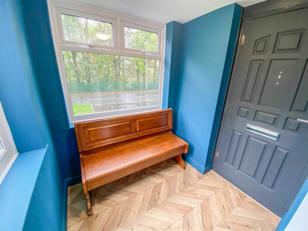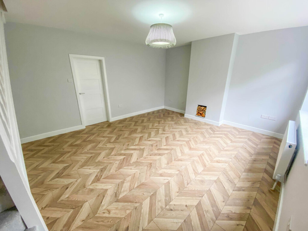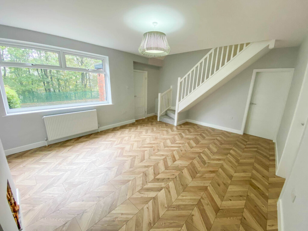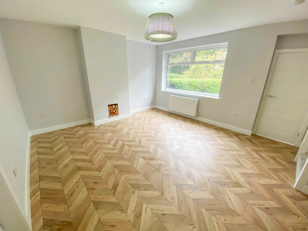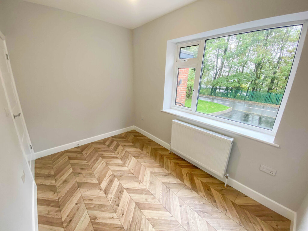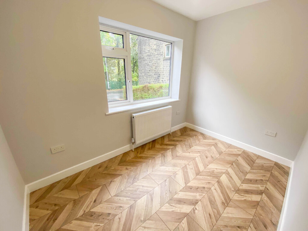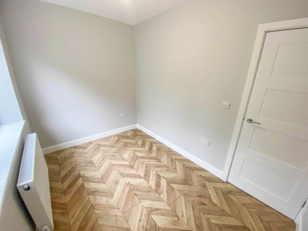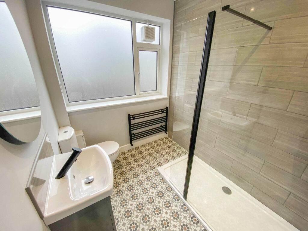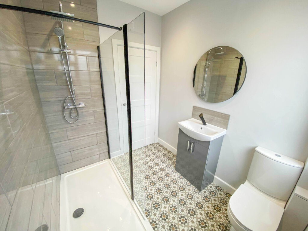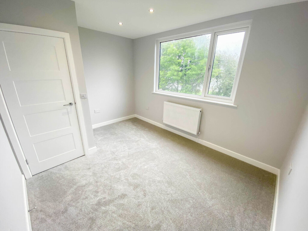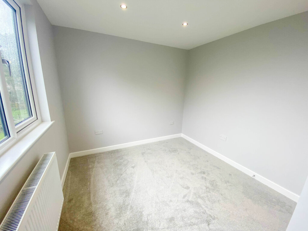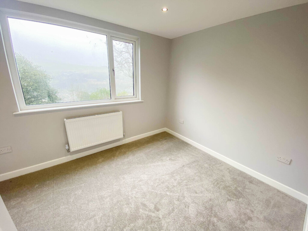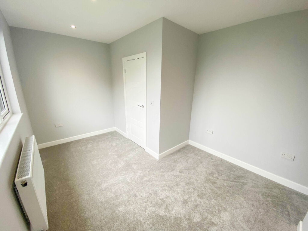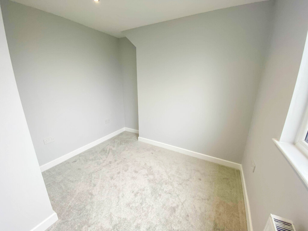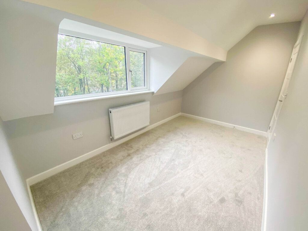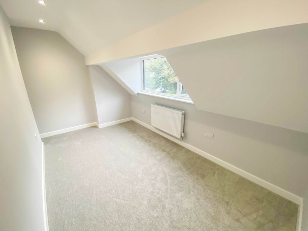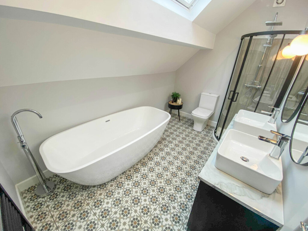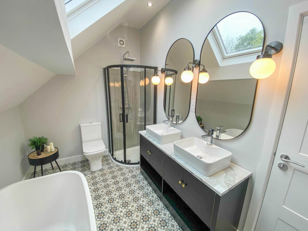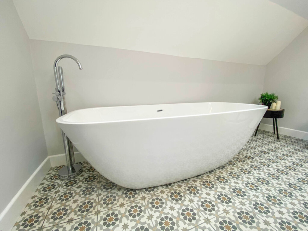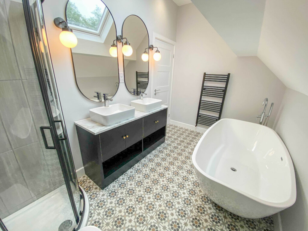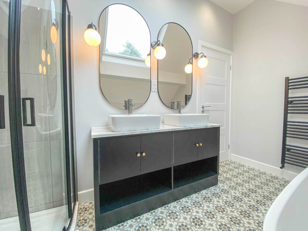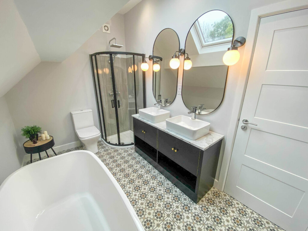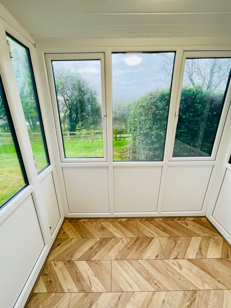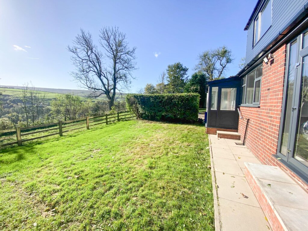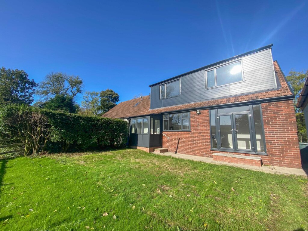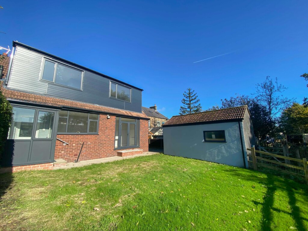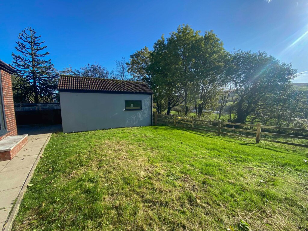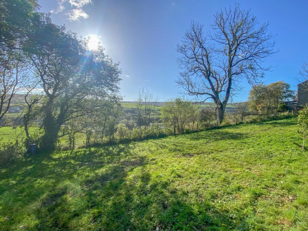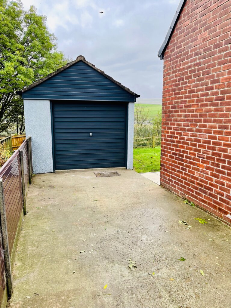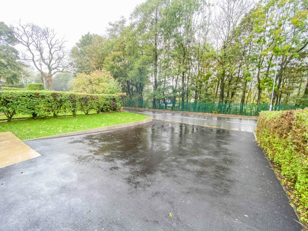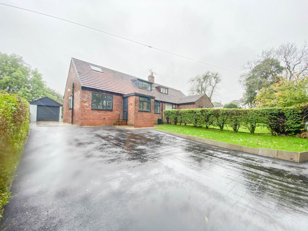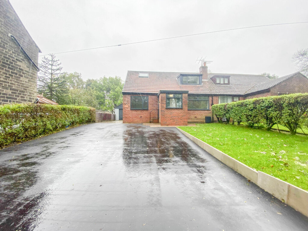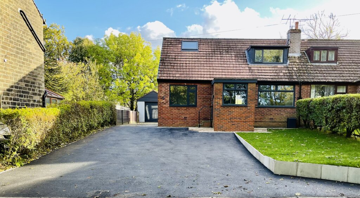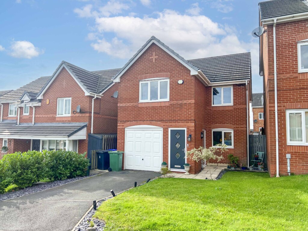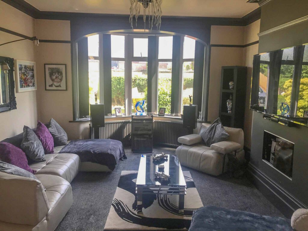4 Bedroom Semi-Detached House, Booth Road, Waterfoot, Rossendale
SHARE
Property Features
- FULLY RENOVATED FOUR BEDROOMED SEMI DETACHED HOUSE
- STUNNING OPEN PLAN KITCHEN/DINER WITH QUALITY APPLIANCES AND WONDERFUL VIEWS
- LARGE DRIVEWAY WITH SINGLE GARAGE
- WONDERFUL PANORAMIC VIEWS TO THE REAR
- TWO BEAUTIFUL BATHROOMS
- THREE BEDROOMS TO FIRST FLOOR AND ONE GROUND FLOOR BEDROOM
- IDEAL FAMILY HOME - NO ONWARD CHAIN
- EARLY VIEWING HIGHLY RECOMMENDED
Description
THIS FULLY RENOVATED FOUR BEDROOMED SEMI DETACHED FAMILY HOME IS SITUATED ON A HIGHLY DESIRABLE TREE LINED ROAD WITHIN THE POPULAR RESIDENTIAL AREA OF WATERFOOT, CONVENIENTLY POSITIONED FOR ACCESS TO ALL THE USUAL LOCAL AMENITIES WHILST BEING WITHIN THE CATCHMENT AREA OF BRGS AND WATERFOOT PRIMARY. INTERNALLY THE PROPERTY HAS UNDERGONE EXTENSIVE REFURBISHMENT WITH NEW BATHROOMS, KITCHEN AND THE ADDITION OF A REAR DORMER. THE PROPERTY BOASTS A FRONT AND REAR PORCH, LARGE MAIN RECEPTION ROOM, KITCHEN/DINER AND SHOWER ROOM TO THE GROUND FLOOR. TO THE FIRST FLOOR THERE IS A LANDING AREA, THREE DOUBLE BEDROOMS AND A STUNNING FAMILY BATHROOM. EXTERNALLY THE PROPERTY SITS ON A LARGE PLOT WITH GARDENS TO BOTH THE FRONT AND REAR, A LARGE DRIVEWAY FOR NUMEROUS VEHICLES, LEADING TO A SINGLE DETACHED GARAGE. THE PROPERTY IS OFFERED FOR SALE WITH NO ONWARD CHAIN AND EARLY VIEWING IS STRONGLY ADVISED.
Internally as you enter the property you are welcomed by a statement porch way with navy panelled walls and designer parquet style wooden flooring. The main reception is a generous size with feature fireplace, statement flooring, modern decor and staircase leading to the first floor. The kitchen has a range of wall and base units in a shaker style, with complementary marble effect worktops, plinth lighting, integrated oven, hob, fridge/freezer, microwave, dishwasher and washing machine. The kitchen has a breakfast bar area leading to the dining area which has french doors leading to the rear garden. The rear porch is UPVC providing access to the garden and storage cupboard housing the combi boiler. All downstairs rooms are finished with parquet wooden flooring and designer light fittings.
Off the lounge is a hallway leading to the fourth bedroom which could be used as a study/bedroom four and the downstairs shower room. The shower room has been finished to an impeccably high standard with fully tiled walls, pattern tile floor, walk in double shower, vanity wash hand basin and low level wc, finished with matt black accessories.
To the first floor there is a landing area with access to all three upstairs bedrooms and the main family bathroom. The master bedroom is a generous size enjoying panoramic views over the open countryside to the rear. Bedroom two is a second double bedroom again with rear views along with a third double. All upstairs bedrooms have dimmable spot lit ceiling lights and luxury grey carpets. The family bathroom is stunning with his and hers vanity wash hand basin, oval shaped freestanding bath tub, corner walk in shower cubicle and low level wc.
Externally the property is built on a large plot with gardens to both the front and rear. The front garden has a driveway providing off road parking for several vehicles, leading to a detached single garage. The front garden has a lawned area and mature planting. To the rear the garden is laid to lawn with open views over the surrounding countryside.
GROUND FLOOR
Entrance Porch - 1.97 x 1.66m
Lounge - 5.43 x 4.48m
Kitchen/Diner - 8.34 x 2.89m
Inner Hall - 1.89 x 0.90m
Bedroom Four - 3.35 x 2.19m
Shower Room - 2.36 x 1.93m
FIRST FLOOR
Landing - 3.09 x 0.96m
Master Bedroom - 4.41 x 3.30m reducing to 2.43m
Bedroom Two - 4.41 x 2.43m
Bedroom Three - 4.04 x 2.94m reducing to 1.87m
Family Bathroom - 3.36 x 2.13m
COUNCIL TAX
We can confirm the property is council tax band C - payable to Rossendale Borough Council.
TENURE
We can confirm the property is Freehold.
PLEASE NOTE
All measurements are approximate to the nearest 0.1m and for guidance only and they should not be relied upon for the fitting of carpets or the placement of furniture. No checks have been made on any fixtures and fittings or services where connected (water, electricity, gas, drainage, heating appliances or any other electrical or mechanical equipment in this property).
TENURE
Freehold no ground rent to pay.
COUNCIL TAX
Band:
PLEASE NOTE
All measurements are approximate to the nearest 0.1m and for guidance only and they should not be relied upon for the fitting of carpets or the placement of furniture. No checks have been made on any fixtures and fittings or services where connected (water, electricity, gas, drainage, heating appliances or any other electrical or mechanical equipment in this property).
