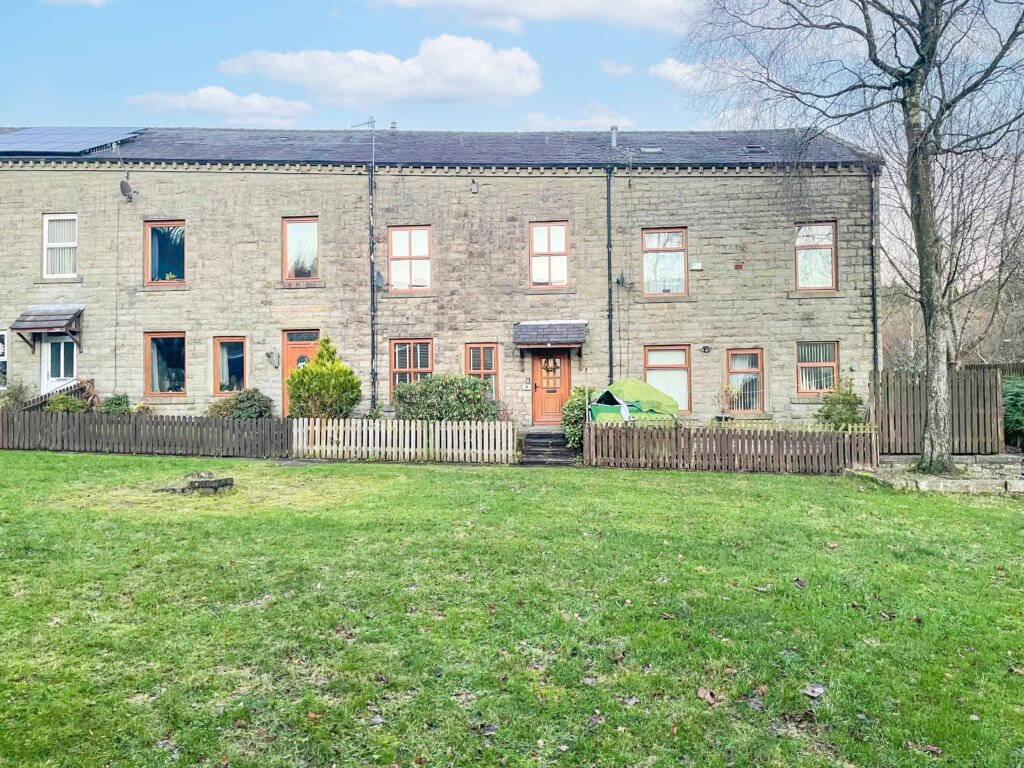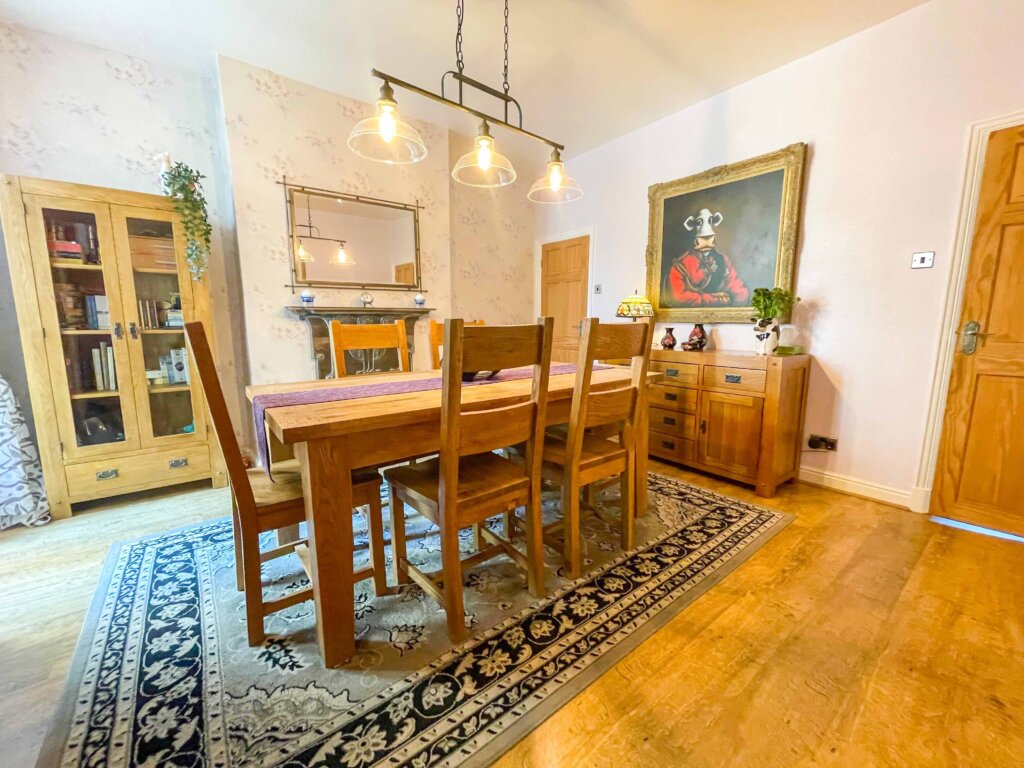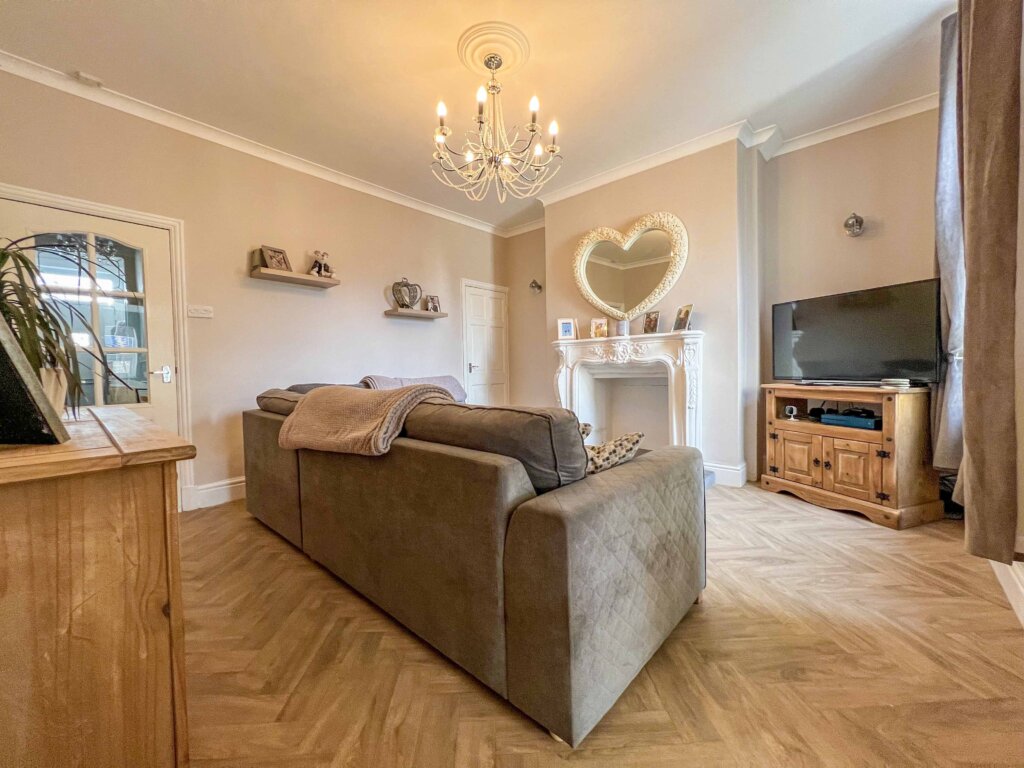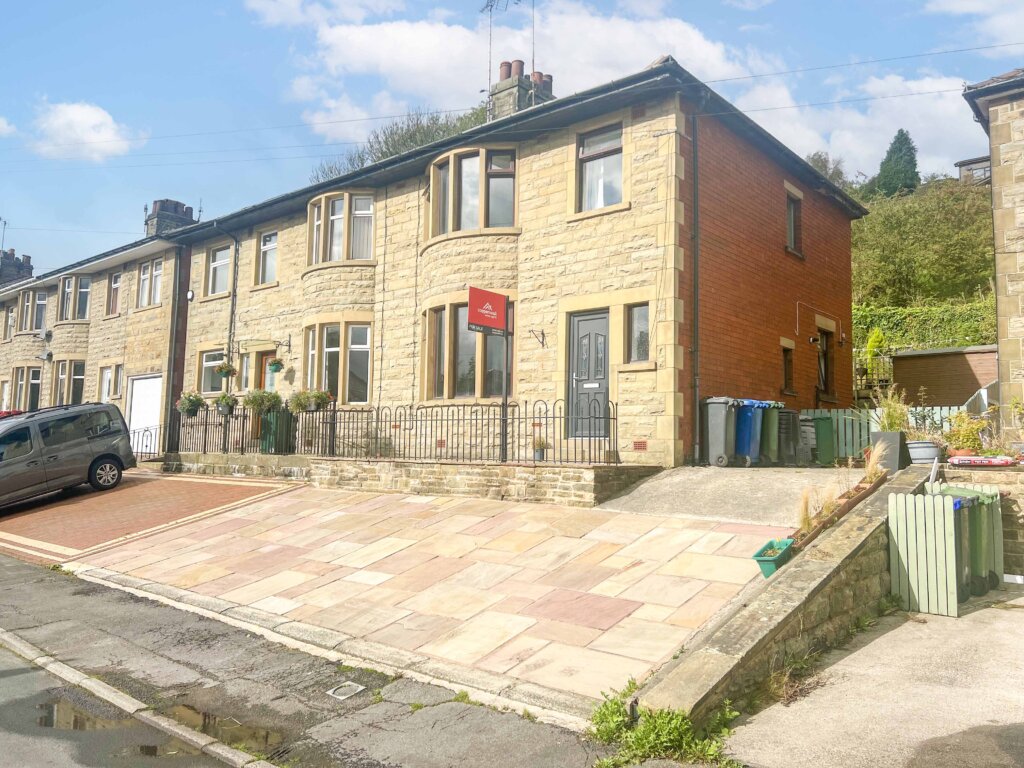3 Bedroom Semi-Detached House, Burnley Road, Crawshawbooth, Rossendale
SHARE
Property Features
- RARE OPPORTUNITY
- TWO RECEPTION ROOMS
- THREE DOUBLE BEDROOMS
- OFF ROAD PARKING AND GARDEN TO SIDE AND REAR
- DOES REQUIRE MODERNISATION
- CLOSE TO FANTASTIC LOCAL AMENITIES
- POPULAR RESIDENTIAL AREA OF CRAWSHAWBOOTH
- IDEAL FAMILY HOME
- POTENTIAL DEVELOPMENT OPPORTUNITY
Description
This fantastic unique 3 bedroom semi-detached property offers spacious living accommodation, with two reception rooms and potential for further extension (STPP) The property benefits from off street parking to the side accessed via a shared electric gate. The property itself is located in the popular residential area of Crawshawbooth. Although the property does require a degree of modernisation, the property must be viewed to realise its true extent
The property creates an excellent redevelopment project (STPP) with potential to create four apartments two of which have potential to become duplex's.
Internally, the property briefly comprises: an entrance hall, formal lounge and dining room, leading to a character breakfast kitchen. To the first floor is the landing, 3 double bedrooms, and a spacious family bathroom.
The stone-built workshop, accessible from the rear which could be used for storage or offers potential for conversion (STPP)
Externally, to the front, there is a lovely enclosed forecourt. To the rear is a patio area laid with York stone and an additional section of garden currently used as parking, enjoying views over the river.
We have included a very rough land boundary photo to give an indication of the land owned by this property.
Conveniently located in Crawshawbooth, the property is close to local amenities, supermarkets, schools, and is within short driving distance to the M66/M65 motorway.
GROUND FLOOR
Entrance Hall
Lounge - 4.87 x 4.58m
Dining Room - 4.87 x 2.80m
Inner Hall -
Breakfast Kitchen - 3.90 x 3.12m
FIRST FLOOR
Landing
Master Bedroom - 4.8 x 3.1m
Bedroom 2 - 4.6 x 2.9m
Bedroom 3 - 4.52 x 2.80m
Bathroom - 3.51 x 1.90m
COUNCIL TAX
We can confirm the property is council tax band C - payable to Rossendale Borough Council.
TENURE
We can confirm the property is Freehold.
PLEASE NOTE
All measurements are approximate to the nearest 0.1m and for guidance only and they should not be relied upon for the fitting of carpets or the placement of furniture. No checks have been made on any fixtures and fittings or services where connected (water, electricity, gas, drainage, heating appliances or any other electrical or mechanical equipment in this property).
TENURE
Freehold no ground rent to pay.
COUNCIL TAX
Band:
PLEASE NOTE
All measurements are approximate to the nearest 0.1m and for guidance only and they should not be relied upon for the fitting of carpets or the placement of furniture. No checks have been made on any fixtures and fittings or services where connected (water, electricity, gas, drainage, heating appliances or any other electrical or mechanical equipment in this property).
-
Rising Bridge Road, Rising Bridge, Accrington
£160,000 Asking Price3 Bedrooms1 Bathroom2 Receptions




















